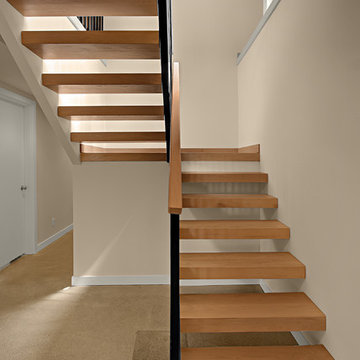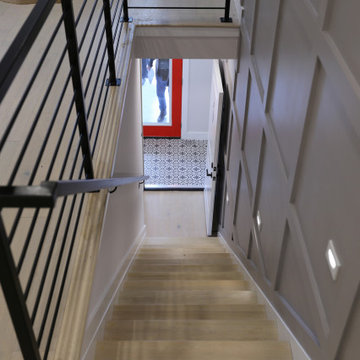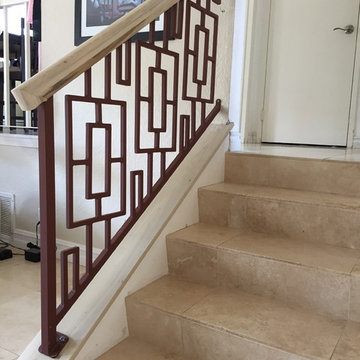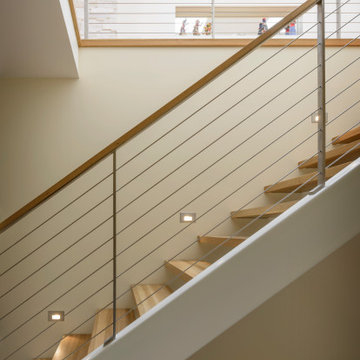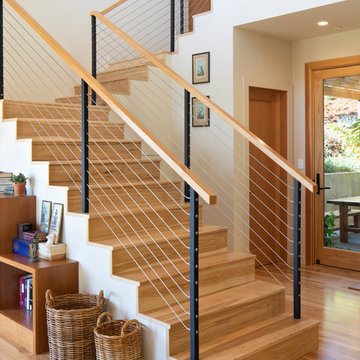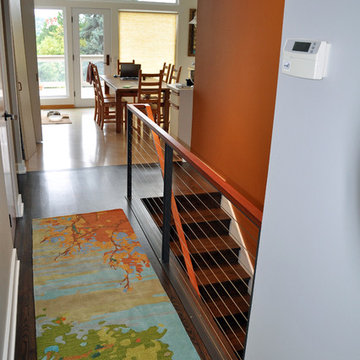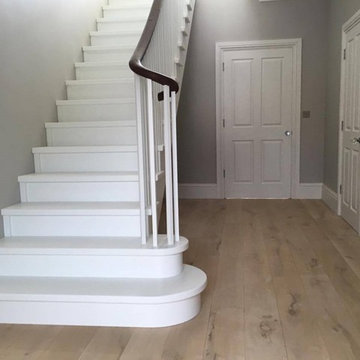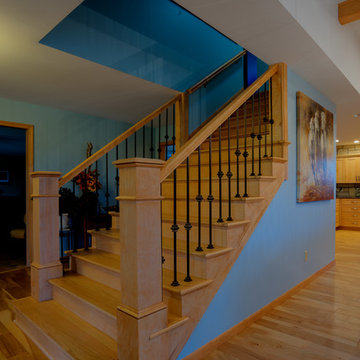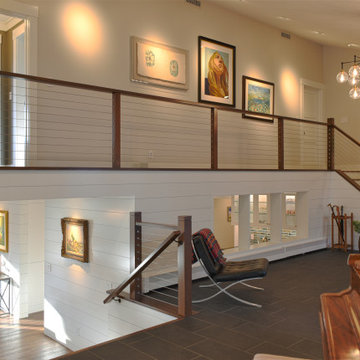Midcentury Brown Staircase Design Ideas
Refine by:
Budget
Sort by:Popular Today
141 - 160 of 1,103 photos
Item 1 of 3
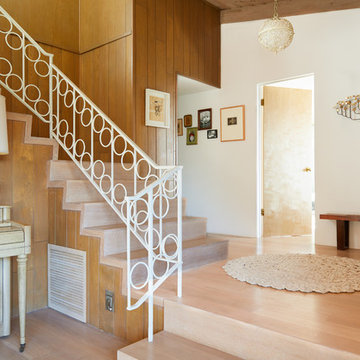
Madeline Tolle
Design by Tandem Designs
Midcentury wood l-shaped staircase in Los Angeles with wood risers and metal railing.
Midcentury wood l-shaped staircase in Los Angeles with wood risers and metal railing.
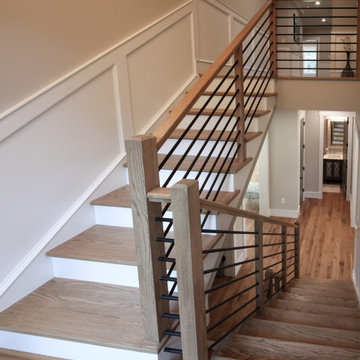
Placed in a central corner in this beautiful home, this u-shape staircase with light color wood treads and hand rails features a horizontal-sleek black rod railing that not only protects its occupants, it also provides visual flow and invites owners and guests to visit bottom and upper levels. CSC © 1976-2020 Century Stair Company. All rights reserved.
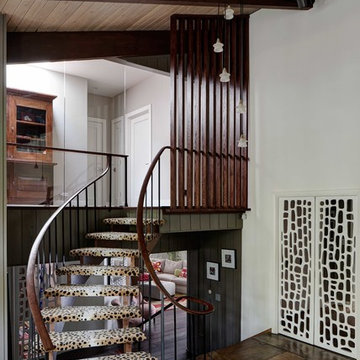
Inspiration for a midcentury carpeted curved staircase in Chicago with open risers and mixed railing.

Photo of a midcentury wood staircase in Austin with open risers, mixed railing and panelled walls.
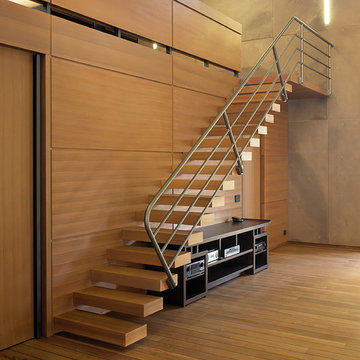
Design ideas for a large midcentury wood floating staircase in San Francisco with open risers and metal railing.
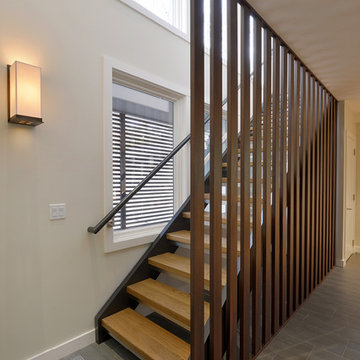
Peter Krupenye
This is an example of a midcentury staircase in New York.
This is an example of a midcentury staircase in New York.
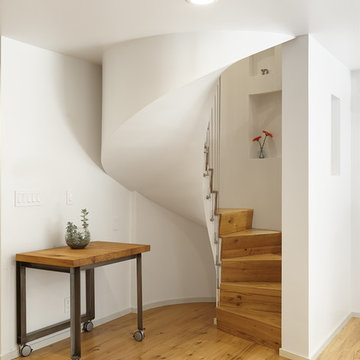
The smooth plaster underside of the spiral stair unfurls from the ceiling in the rounded corner of the living room. The floor, stair treads, and satellite table are reclaimed white oak.
Photo copyright Timothy Bell
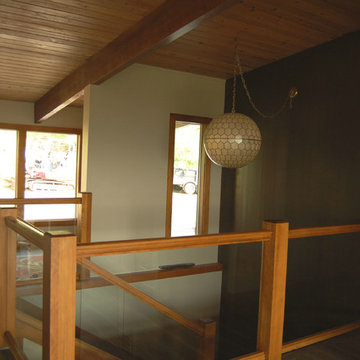
The original staircase leading to the basement was dark. During the remodel a partial wall was removed on the right between the living room/hallway and stairs and was replaced with a wood and glass handrail. The entry wall was pulled back a bit between the entry and stairwell, and an additional window was added on the north wall of the stairs. The stairwell is in the center of the home and these changes really brought the two floors together visually. The wood panelled wall was stripped and stained a dark espresso color. The hanging light was a pre-established fixture that can now be appreciated.
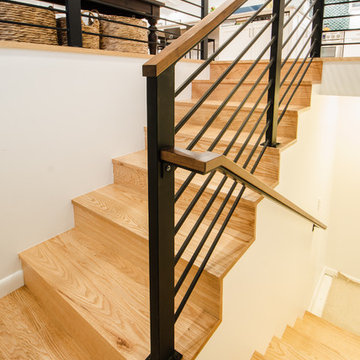
Attractive mid-century modern home built in 1957.
Scope of work for this design/build remodel included reworking the space for an open floor plan, making this home feel modern while keeping some of the homes original charm. We completely reconfigured the entry and stair case, moved walls and installed a free span ridge beam to allow for an open concept. Some of the custom features were 2 sided fireplace surround, new metal railings with a walnut cap, a hand crafted walnut door surround, and last but not least a big beautiful custom kitchen with an enormous island. Exterior work included a new metal roof, siding and new windows.
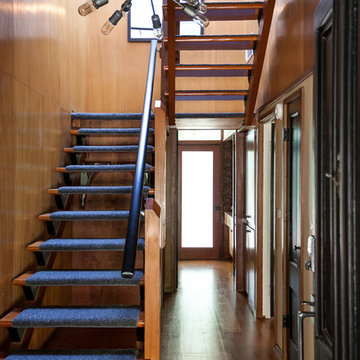
Kat Alves Photography
This is an example of a midcentury carpeted l-shaped staircase in Sacramento with open risers.
This is an example of a midcentury carpeted l-shaped staircase in Sacramento with open risers.
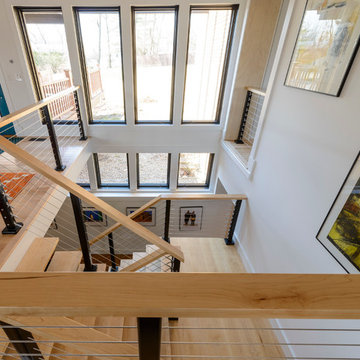
Main Staircase
As the new main focal point of the home, the stairs were designed with clean lines and a slightly industrial feel. The stingers, tread supports and railing posts are fabricated from powder coated tubular and flat steel. The handrails, treads and landing are solid 1 1/2" thick maple. The treads and landing are treaded with a non-slip polyurethane. There are over 400 stainless steel fittings and nearly 1000’ of stainless steel cable that make up the railings.
Photos By Michael Schneider
Midcentury Brown Staircase Design Ideas
8
