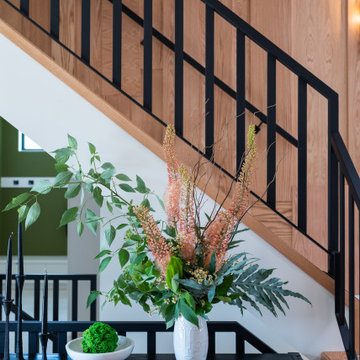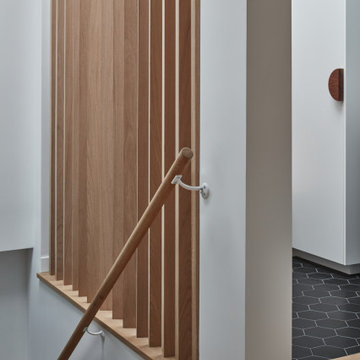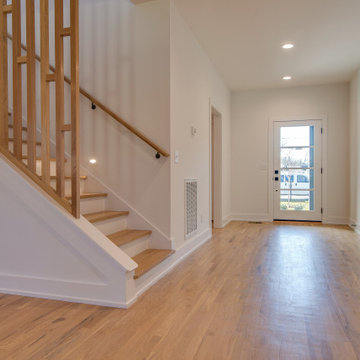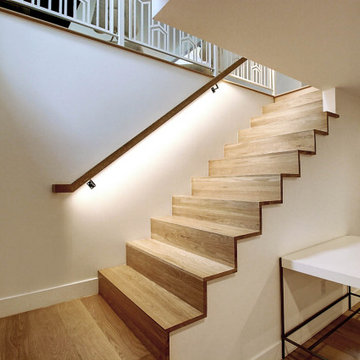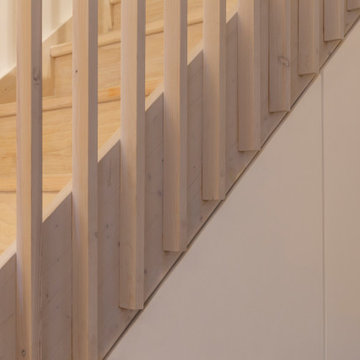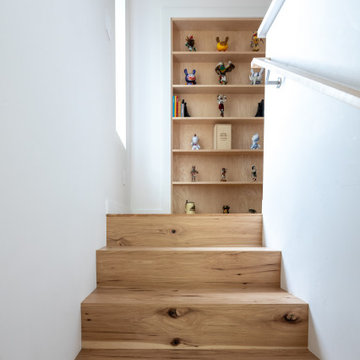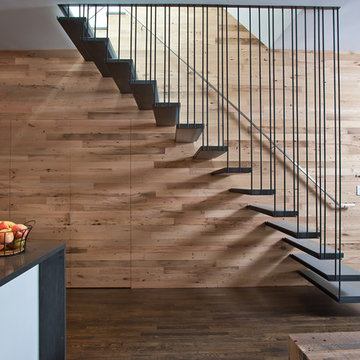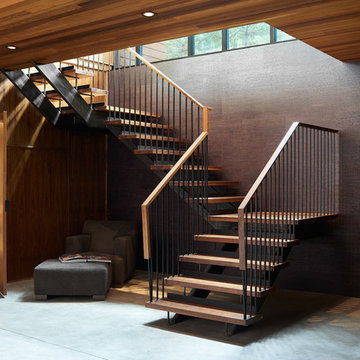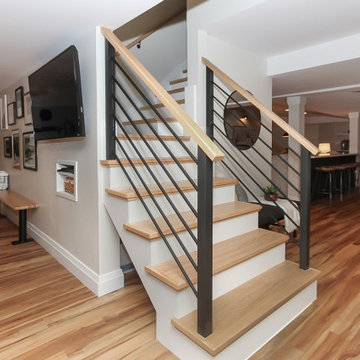Midcentury Brown Staircase Design Ideas
Refine by:
Budget
Sort by:Popular Today
101 - 120 of 1,103 photos
Item 1 of 3
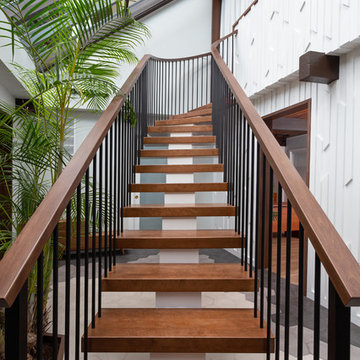
My House Design/Build Team | www.myhousedesignbuild.com | 604-694-6873 | Duy Nguyen Photography -------------------------------------------------------Right from the beginning it was evident that this Coquitlam Renovation was unique. It’s first impression was memorable as immediately after entering the front door, just past the dining table, there was a tree growing in the middle of home! Upon further inspection of the space it became apparent that this home had undergone several alterations during its lifetime... We knew we wanted to transform this central space to be the focal point. The home’s design became based around the atrium and its tile ‘splash’. Other materials in this space that add to this effect are the 3D angular mouldings which flow from the glass ceiling to the floor. As well as the colour variation in the hexagon tile, radiating from light in the center to dark around the perimeter. These high contrast tiles not only draw your eye to the center of the atrium but the flush transition between the tiles and hardwood help connect the atrium with the rest of the home.
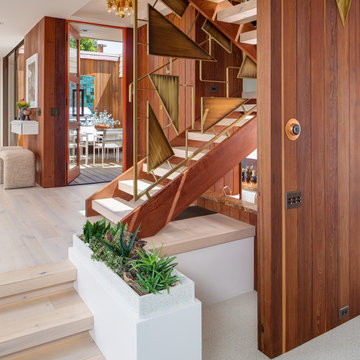
Inspiration for a mid-sized midcentury wood floating staircase in San Diego with open risers, metal railing and panelled walls.
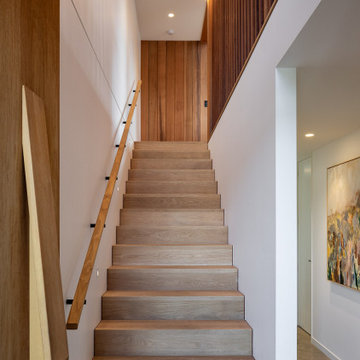
Design: Studio2 Architects / Photography: Simon Devitt / Featuring: Inlite Deep Starr IP44 Downlights
Inspiration for a midcentury staircase in Newcastle - Maitland.
Inspiration for a midcentury staircase in Newcastle - Maitland.
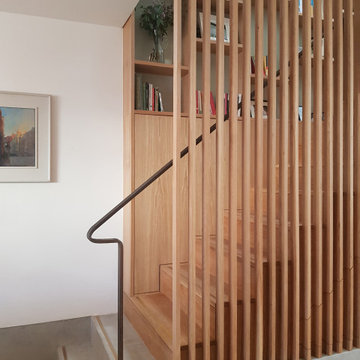
A home for a retiree, this was a small house in the close knit community of the Liberties. The existing house was divided into small poorly lit and badly insulated rooms with narrow doors and narrow staircase. The rear garden was heavily overshadowed by a neighbouring extension, while the entrance to the house required navigating a large step (over 300mm) directly off the street.
We increased the overall footprint with a generous rear extension, bringing light deep into the centre of the plan through a roof-lit double height void. The void serves to connect the different spaces in the house including the bathroom, with an uninterrupted view of the sky. The lightwell also serves to allow heat from the Aga, a client requirement, to circulate through the house.
On the ground floor the Aga was installed into the old brick chimney breast beside the newly relocated kitchen and a feature oak staircase was constructed, with purpose-built shelving to display the client's photos of family, books and lifetime of memorabilia.
The high step at the house entrance was cut in two, excavating the floor just inside the front door to create a tiled hallway. Here a parking space for the client's bicycle is tucked in under the polished concrete kitchen counter, hidden from view from the rest of the house.
The second bedroom, the visitors' room, was opened up to the half landing to form a brightly lit study for the client. When guests stay, sliding doors close this space off from the rest of the house.
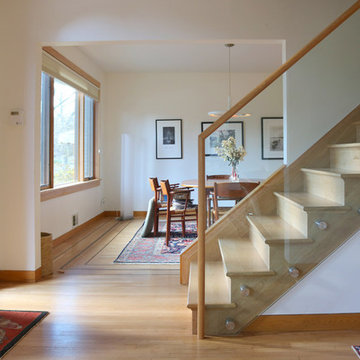
This is an example of a mid-sized midcentury wood straight staircase in Other with wood risers and glass railing.
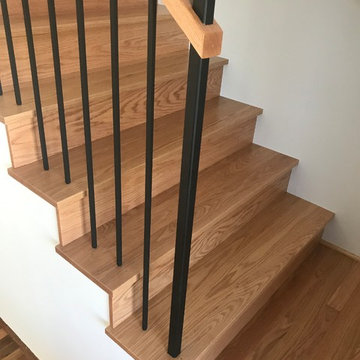
We replace a wood support post with a custom metal post. See before pictures.
Portland Stair Company
Photo of a mid-sized midcentury wood l-shaped staircase in Portland with wood risers and mixed railing.
Photo of a mid-sized midcentury wood l-shaped staircase in Portland with wood risers and mixed railing.
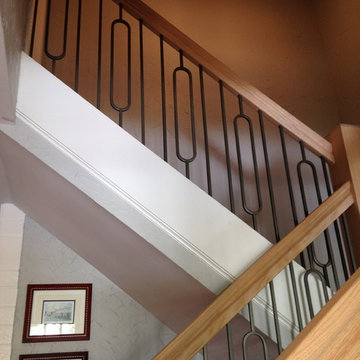
Ash Gray Iron Balusters and Oak Handrail with a 70's flair completing a mid century renovation
Design ideas for a large midcentury wood u-shaped staircase in Charlotte with wood risers and metal railing.
Design ideas for a large midcentury wood u-shaped staircase in Charlotte with wood risers and metal railing.
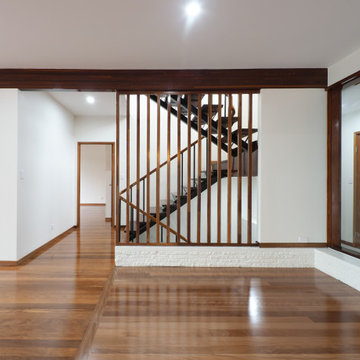
Mid-sized midcentury wood u-shaped staircase in Brisbane with open risers and wood railing.
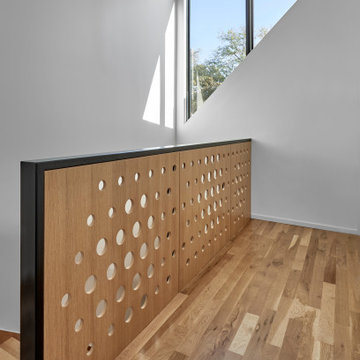
The custom rift sawn, white oak staircase with the attached perforated screen leads to the second, master suite level. The light flowing in from the dormer windows on the second level filters down through the staircase and the wood screen creating interesting light patterns throughout the day.
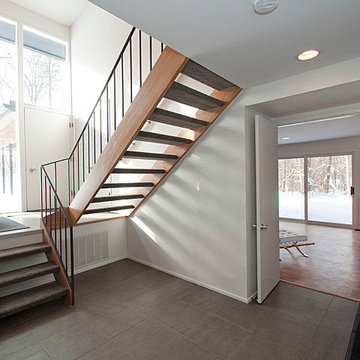
The open foyer provides a glimpse of the front door and main floor as well as the wood floor in family room off the hallway downstairs. The color of the gray tile continues on the carpet chosen for the open stairs.
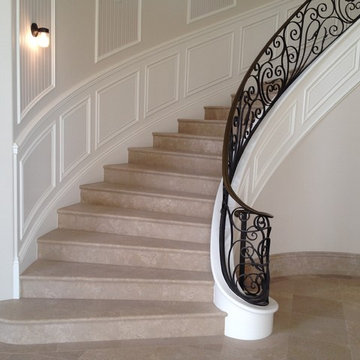
L shaped stairway with solid wood treads, painted risers, Box posts, painted square balusters, wainscoting on the inside walls, skirting on the outside walls and a hardwood handrail.
Midcentury Brown Staircase Design Ideas
6
