Midcentury Family Room Design Photos with White Floor
Refine by:
Budget
Sort by:Popular Today
21 - 40 of 50 photos
Item 1 of 3
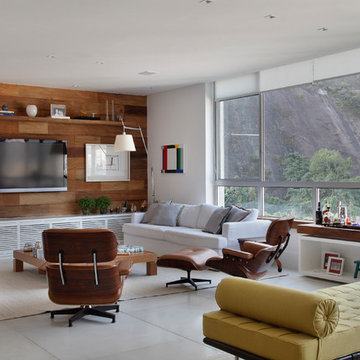
Inspiration for a midcentury open concept family room in Other with white walls, no fireplace, a wall-mounted tv and white floor.
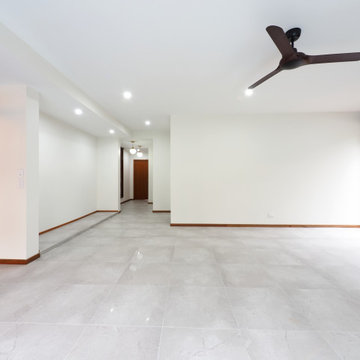
Photo of a mid-sized midcentury open concept family room in Brisbane with white walls, marble floors and white floor.
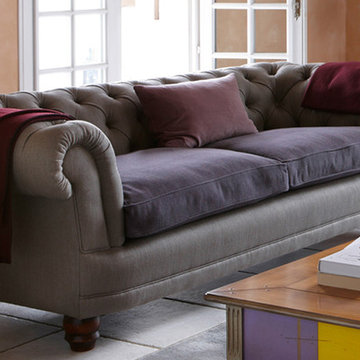
Design ideas for a mid-sized midcentury open concept family room in Other with a library, white walls, porcelain floors, no fireplace, a brick fireplace surround, no tv and white floor.
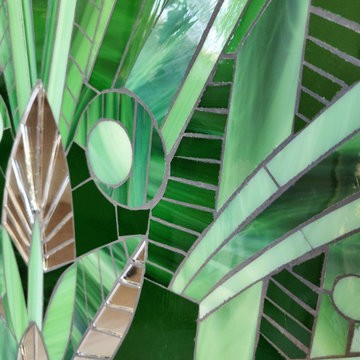
Zoom matière.
Tableaux mosaïque de verre conçu sur commande.
Chaque projet est minutieusement étudié afin de venir personnaliser avec soin les intérieurs résidentiels et hôteliers.
Les panneaux muraux sont composés d'une ou plusieurs pièces. Formes graphiques, Art déco, reproductions, teintes vives ou douces, le projet s'adapte en terme de motif et de coloris afin d'épouser parfaitement votre intérieur.
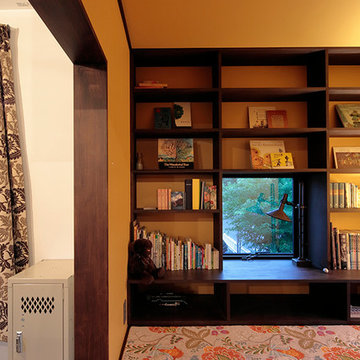
Inspiration for a mid-sized midcentury open concept family room in Other with white walls, carpet, no fireplace, a freestanding tv and white floor.
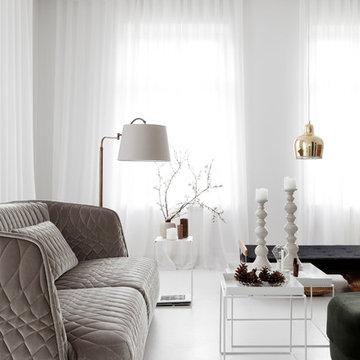
Matthias Hiller / STUDIO OINK
Large midcentury enclosed family room in Frankfurt with white walls, concrete floors, no tv and white floor.
Large midcentury enclosed family room in Frankfurt with white walls, concrete floors, no tv and white floor.
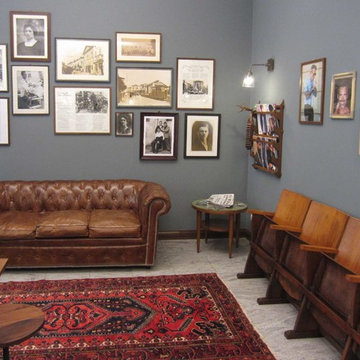
Mid-sized midcentury family room in Bologna with grey walls and white floor.
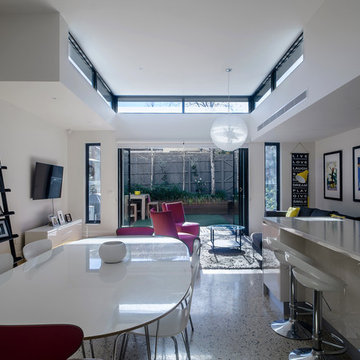
John Vos
Photo of a mid-sized midcentury open concept family room in Melbourne with grey walls, concrete floors, a standard fireplace, a stone fireplace surround, a wall-mounted tv and white floor.
Photo of a mid-sized midcentury open concept family room in Melbourne with grey walls, concrete floors, a standard fireplace, a stone fireplace surround, a wall-mounted tv and white floor.
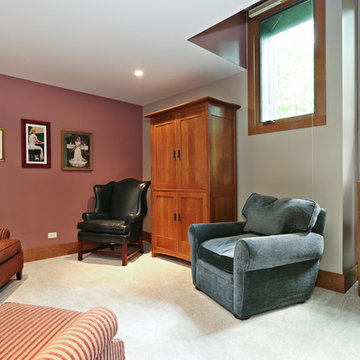
The homeowner had previously updated their mid-century home to match their Prairie-style preferences - completing the Kitchen, Living and Dining Rooms. This project included a complete redesign of the Bedroom wing, including Master Bedroom Suite, guest Bedrooms, and 3 Baths; as well as the Office/Den and Dining Room, all to meld the mid-century exterior with expansive windows and a new Prairie-influenced interior. Large windows (existing and new to match ) let in ample daylight and views to their expansive gardens.
Photography by homeowner.
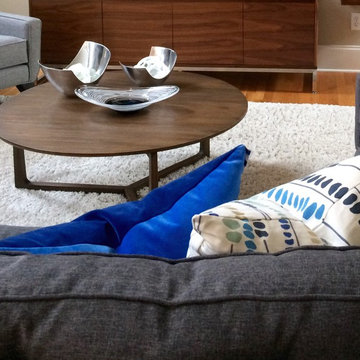
This space was designed with a yound family in mind. Open floor space and a round coffee table factored into the design plan.
Mid-sized midcentury open concept family room in Raleigh with grey walls, light hardwood floors, a standard fireplace, a wood fireplace surround, a freestanding tv and white floor.
Mid-sized midcentury open concept family room in Raleigh with grey walls, light hardwood floors, a standard fireplace, a wood fireplace surround, a freestanding tv and white floor.
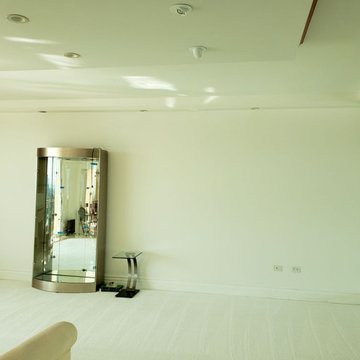
A formerly mustard colored living room is transformed with a fresh coat of white paint.
Photo of a mid-sized midcentury open concept family room in Las Vegas with yellow walls, carpet and white floor.
Photo of a mid-sized midcentury open concept family room in Las Vegas with yellow walls, carpet and white floor.
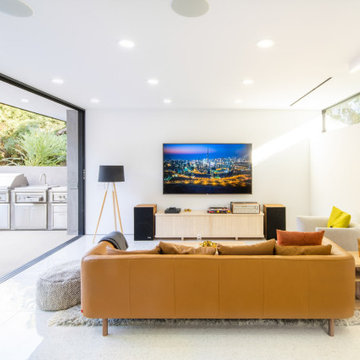
Dan Brunn Architecture prides itself on the economy and efficiency of its designs, so the firm was eager to incorporate BONE Structure’s steel system in Bridge House. Combining classic post-and-beam structure with energy-efficient solutions, BONE Structure delivers a flexible, durable, and sustainable product. “Building construction technology is so far behind, and we haven’t really progressed,” says Brunn, “so we were excited by the prospect working with BONE Structure.”
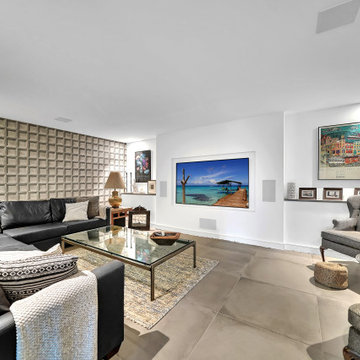
This is an example of a large midcentury family room in Los Angeles with white walls and white floor.
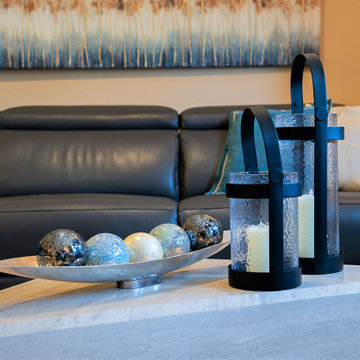
Modern family room with sectional and marble stone table.
Design ideas for a large midcentury family room in Other with carpet and white floor.
Design ideas for a large midcentury family room in Other with carpet and white floor.
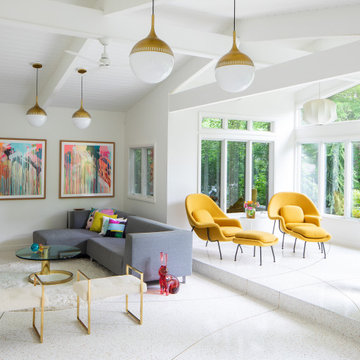
The den and sunroom feature a poured terrazzo floor, with brass inlays that create a whimsical pattern.
Photo of a midcentury open concept family room in New York with white floor.
Photo of a midcentury open concept family room in New York with white floor.
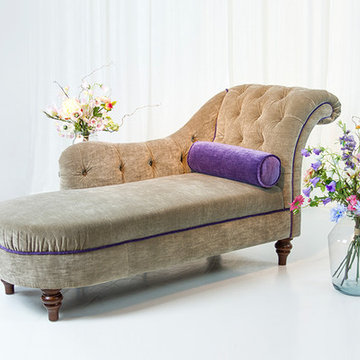
Mid-sized midcentury open concept family room in Other with a library, white walls, concrete floors, no fireplace, a brick fireplace surround, no tv and white floor.
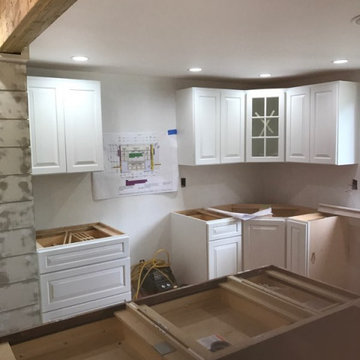
Full Home Including 7 Living Room,1 Guest Room,4 Bedroom, 1 Reading/Children Room, 1 Drowing Room. 1 Dining space, 3 Bathroom, 2 Kitchen Room (1 Master Kitchen + 1 Sub kitchen.
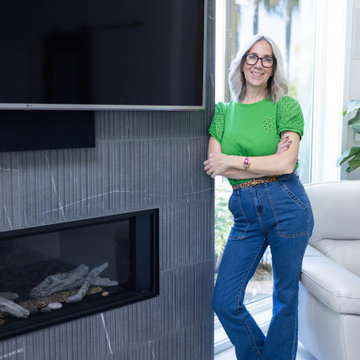
Ribbed 3D tile on a linear fireplace
Photo of a large midcentury open concept family room in San Diego with grey walls, porcelain floors, a standard fireplace, a tile fireplace surround, a wall-mounted tv, white floor and vaulted.
Photo of a large midcentury open concept family room in San Diego with grey walls, porcelain floors, a standard fireplace, a tile fireplace surround, a wall-mounted tv, white floor and vaulted.
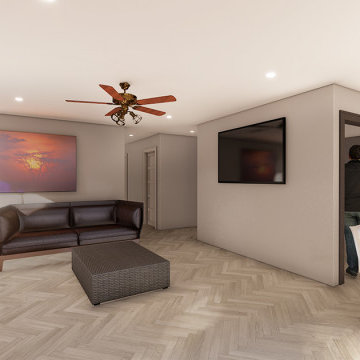
This 1962 Mid Century Lakewood house was remodeled to update the functionality of the home while staying true to the original style. Opening up the floor plan and capturing natural light in the home where some of the key design elements we address. we incorporated modern materials often found in Mid Century these include Natural Stone, Wood, Steel, and a minimal color pallet. Updating appliances and mechanical systems helped make the home more efficient and convenient for our client.
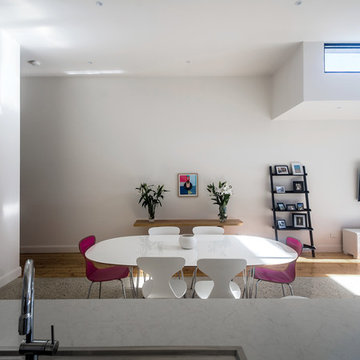
John Vos
This is an example of a mid-sized midcentury open concept family room in Melbourne with grey walls, concrete floors, a standard fireplace, a stone fireplace surround, a wall-mounted tv and white floor.
This is an example of a mid-sized midcentury open concept family room in Melbourne with grey walls, concrete floors, a standard fireplace, a stone fireplace surround, a wall-mounted tv and white floor.
Midcentury Family Room Design Photos with White Floor
2