Midcentury Grey Exterior Design Ideas
Refine by:
Budget
Sort by:Popular Today
1 - 20 of 1,333 photos
Item 1 of 3
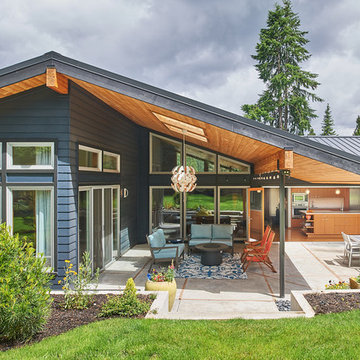
Mid-sized midcentury one-storey grey house exterior in Seattle with a gable roof and a metal roof.
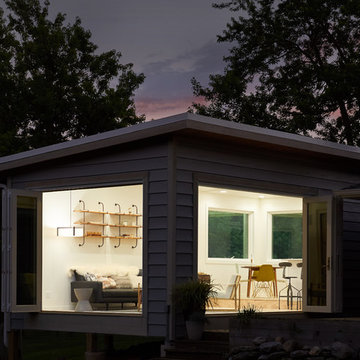
Ken & Erin Loechner
Inspiration for a small midcentury one-storey grey house exterior in Other with a shed roof and a shingle roof.
Inspiration for a small midcentury one-storey grey house exterior in Other with a shed roof and a shingle roof.
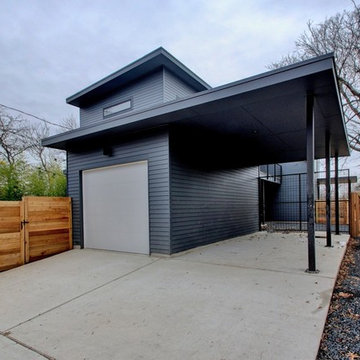
Two covered parking spaces accessible from the alley
Photo of a mid-sized midcentury two-storey grey house exterior in Austin with wood siding, a flat roof and a green roof.
Photo of a mid-sized midcentury two-storey grey house exterior in Austin with wood siding, a flat roof and a green roof.
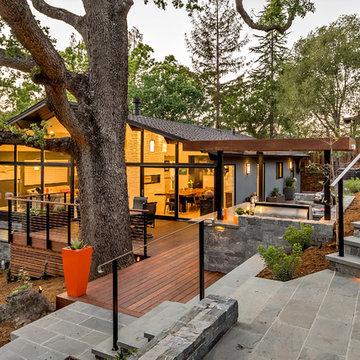
Ammirato Construction's use of K2's Pacific Ashlar thin veneer, is beautifully displayed on many of the walls of this property.
Photo of a large midcentury two-storey grey house exterior in San Francisco with mixed siding and a gable roof.
Photo of a large midcentury two-storey grey house exterior in San Francisco with mixed siding and a gable roof.
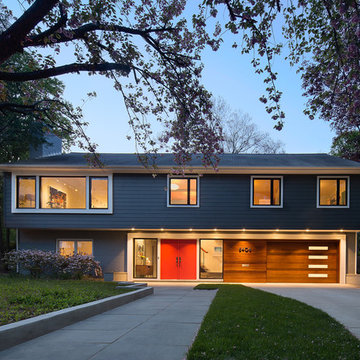
Anice Hoachlander, Hoachlander Davis Photography
Design ideas for a large midcentury split-level grey exterior in DC Metro with mixed siding and a gable roof.
Design ideas for a large midcentury split-level grey exterior in DC Metro with mixed siding and a gable roof.

This is the renovated design which highlights the vaulted ceiling that projects through to the exterior.
Photo of a small midcentury one-storey grey house exterior in Chicago with concrete fiberboard siding, a hip roof, a shingle roof, a grey roof and clapboard siding.
Photo of a small midcentury one-storey grey house exterior in Chicago with concrete fiberboard siding, a hip roof, a shingle roof, a grey roof and clapboard siding.
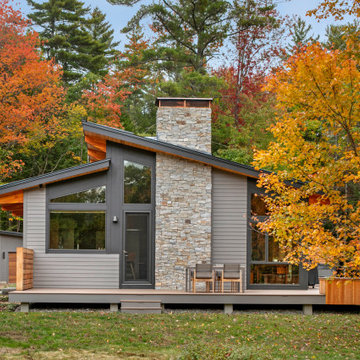
With a grand total of 1,247 square feet of living space, the Lincoln Deck House was designed to efficiently utilize every bit of its floor plan. This home features two bedrooms, two bathrooms, a two-car detached garage and boasts an impressive great room, whose soaring ceilings and walls of glass welcome the outside in to make the space feel one with nature.
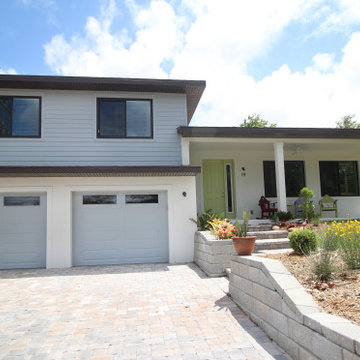
A Modern take on the Midcentury Split-Level plan. What a beautiful property perfectly suited for this full custom split level home! It was a lot of fun making this one work- very unique for the area.
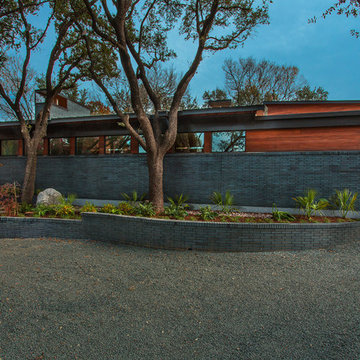
This complete remodel was crafted after the mid century modern and was an inspiration to photograph. The use of brick work, cedar, glass and metal on the outside was well thought out as its transition from the great room out flowed to make the interior and exterior seem as one. The home was built by Classic Urban Homes and photography by Vernon Wentz of Ad Imagery.
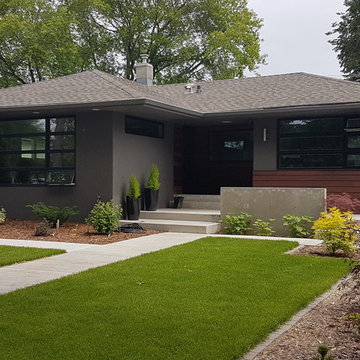
We worked with this client and their designer to re-hab their post war bungalow into a mid-century gem. We source plygem windows that look amazing.
Mid-sized midcentury one-storey concrete grey house exterior in Edmonton with a hip roof and a shingle roof.
Mid-sized midcentury one-storey concrete grey house exterior in Edmonton with a hip roof and a shingle roof.
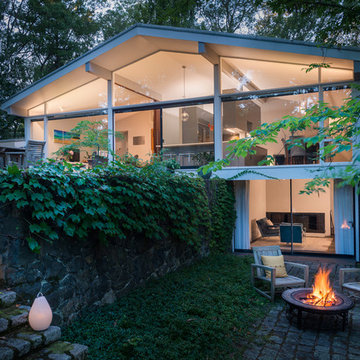
Mid-Century Remodel on Tabor Hill
This sensitively sited house was designed by Robert Coolidge, a renowned architect and grandson of President Calvin Coolidge. The house features a symmetrical gable roof and beautiful floor to ceiling glass facing due south, smartly oriented for passive solar heating. Situated on a steep lot, the house is primarily a single story that steps down to a family room. This lower level opens to a New England exterior. Our goals for this project were to maintain the integrity of the original design while creating more modern spaces. Our design team worked to envision what Coolidge himself might have designed if he'd had access to modern materials and fixtures.
With the aim of creating a signature space that ties together the living, dining, and kitchen areas, we designed a variation on the 1950's "floating kitchen." In this inviting assembly, the kitchen is located away from exterior walls, which allows views from the floor-to-ceiling glass to remain uninterrupted by cabinetry.
We updated rooms throughout the house; installing modern features that pay homage to the fine, sleek lines of the original design. Finally, we opened the family room to a terrace featuring a fire pit. Since a hallmark of our design is the diminishment of the hard line between interior and exterior, we were especially pleased for the opportunity to update this classic work.
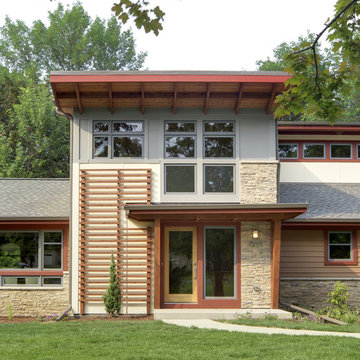
Note the architectural detailing at the entry as it is a key element used to create drama and provide consistency in the design of the entire home.
Tricia Shay Photography
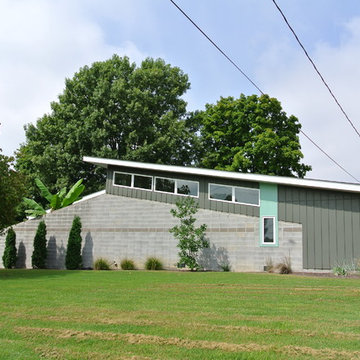
Exterior view of a mid century modern inspired home in Nashville, Tennessee featuring a courtyard with exposed concrete block and clerestory windows.
Inspiration for a mid-sized midcentury one-storey grey exterior in Nashville with mixed siding and a shed roof.
Inspiration for a mid-sized midcentury one-storey grey exterior in Nashville with mixed siding and a shed roof.
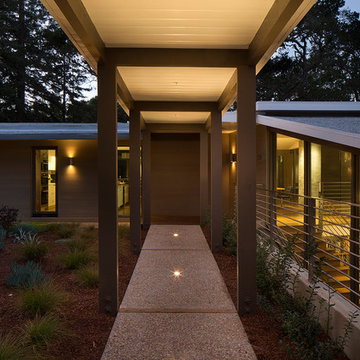
Eric Rorer
Design ideas for a large midcentury two-storey grey exterior in San Francisco with mixed siding and a gable roof.
Design ideas for a large midcentury two-storey grey exterior in San Francisco with mixed siding and a gable roof.
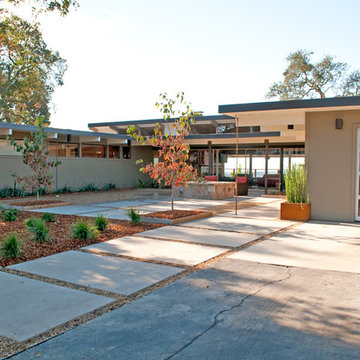
Completed front, with half of asphalt driveway taken out and replaced with concrete padding, a gravel path and landscaping. Landscape architecture designed by Roche + Roche
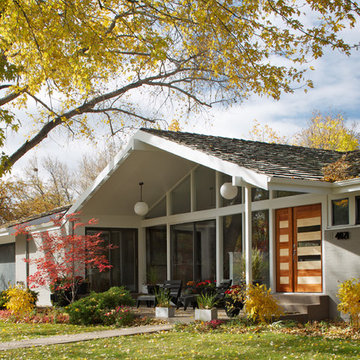
Fully renovated 1969 ranch. New exterior color scheme, and custom designed and built front door made from Mahogany and Maple.
All photography by:
www.davidlauerphotography.com

The exterior draws from mid-century elements of , floor to ceiling windows, geometric and low roof forms and elements of materials to reflect the uses behind. concrete blocks turned on their edge create a veil of privacy from the street while maintaining visual connection to the native garden to the front. Timber is used between the concrete walls in combination with timber framed windows.
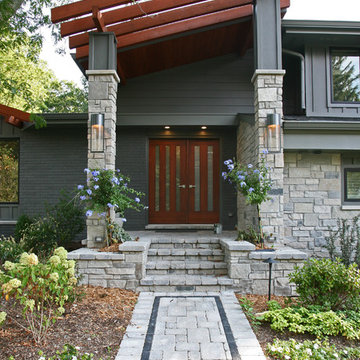
The Exterior got a facelift too! The stained and painted componants marry the fabulous stone selected by the new homeowners for their RE-DO!
Photo of a mid-sized midcentury split-level grey house exterior in Milwaukee with mixed siding, a shed roof and a shingle roof.
Photo of a mid-sized midcentury split-level grey house exterior in Milwaukee with mixed siding, a shed roof and a shingle roof.

Designed around the sunset downtown views from the living room with open-concept living, the split-level layout provides gracious spaces for entertaining, and privacy for family members to pursue distinct pursuits.
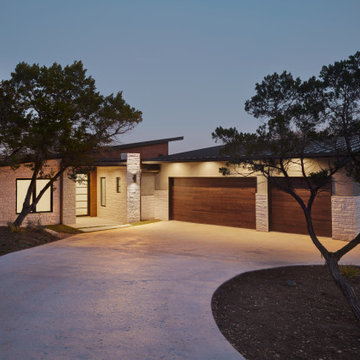
Design ideas for a mid-sized midcentury one-storey grey house exterior in Austin with stone veneer, a flat roof and a metal roof.
Midcentury Grey Exterior Design Ideas
1