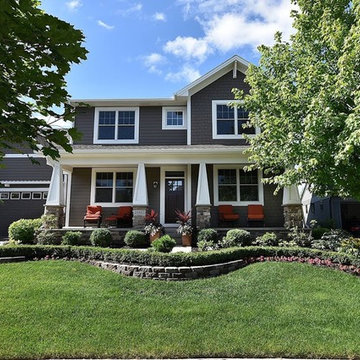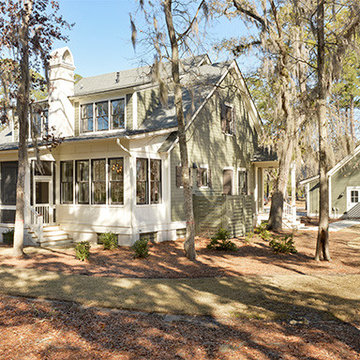Shabby-Chic Style Grey Exterior Design Ideas
Refine by:
Budget
Sort by:Popular Today
1 - 20 of 61 photos
Item 1 of 3
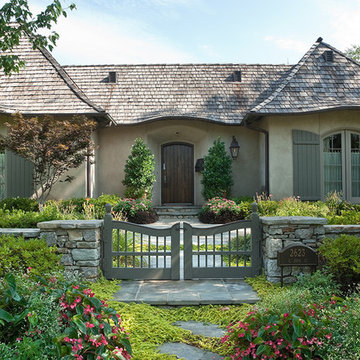
Stunning French Provincial stucco cottage with integrated stone walled garden. Designed and Built by Elements Design Build. The warm shaker roof just adds to the warmth and detail. www.elementshomebuilder.com www.elementshouseplans.com
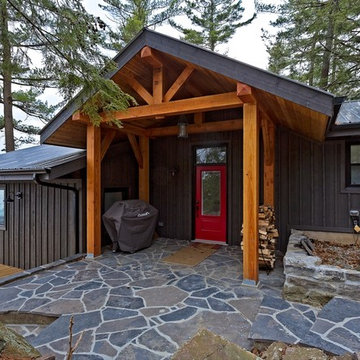
RDZ Photography
Mid-sized traditional split-level grey house exterior in Ottawa with wood siding, a gable roof and a metal roof.
Mid-sized traditional split-level grey house exterior in Ottawa with wood siding, a gable roof and a metal roof.
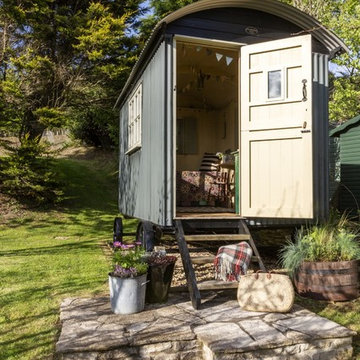
Unique Home Stays
Inspiration for a small traditional grey house exterior in Dorset with metal siding.
Inspiration for a small traditional grey house exterior in Dorset with metal siding.
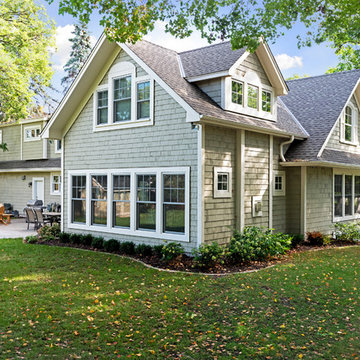
Spacecrafting Photography
Inspiration for a large traditional two-storey grey exterior in Minneapolis with wood siding and a gable roof.
Inspiration for a large traditional two-storey grey exterior in Minneapolis with wood siding and a gable roof.
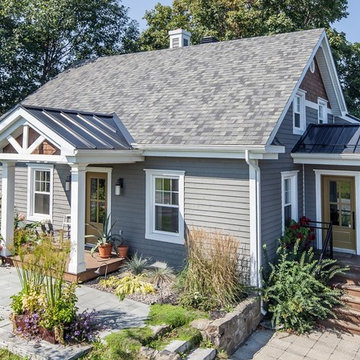
Exposeimage
Photo of a traditional two-storey grey exterior in Montreal with mixed siding and a gable roof.
Photo of a traditional two-storey grey exterior in Montreal with mixed siding and a gable roof.
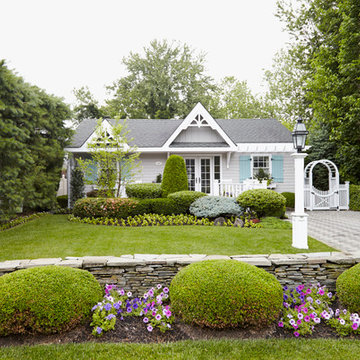
Photography by Laura Moss
Inspiration for a traditional one-storey grey exterior in New York.
Inspiration for a traditional one-storey grey exterior in New York.
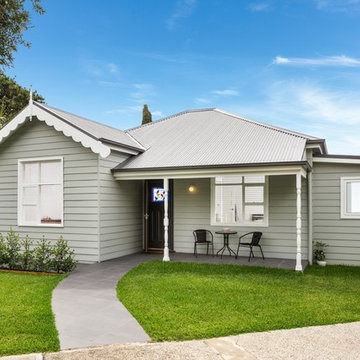
This lovely old home has been given a new lease on life, and will provide a warm sanctuary for a new generation, just as it did long ago.
This is an example of a mid-sized traditional one-storey grey house exterior in Sydney with wood siding, a gable roof and a metal roof.
This is an example of a mid-sized traditional one-storey grey house exterior in Sydney with wood siding, a gable roof and a metal roof.
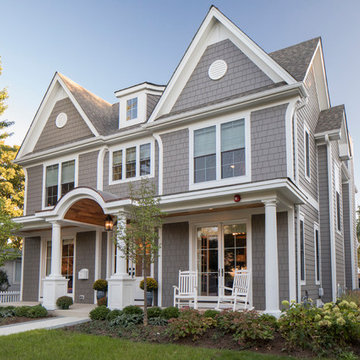
Photo of a traditional grey house exterior in Chicago with concrete fiberboard siding, a gable roof and a shingle roof.
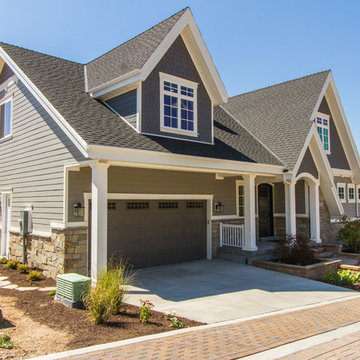
Craftsman style home with gray plank siding and stone accents.
Photo of a large traditional three-storey grey exterior in Salt Lake City with concrete fiberboard siding.
Photo of a large traditional three-storey grey exterior in Salt Lake City with concrete fiberboard siding.
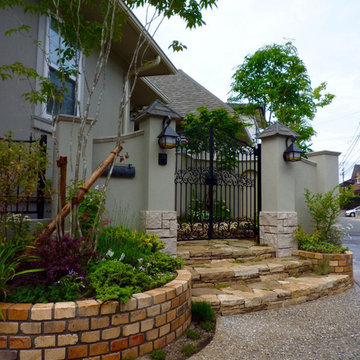
門柱の上にも小さな屋根が。
このお家の特徴を可愛らしく活かしています。
Inspiration for a traditional grey house exterior in Other.
Inspiration for a traditional grey house exterior in Other.
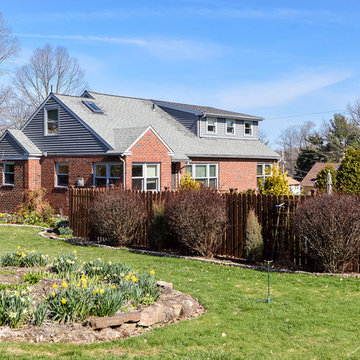
Photo of a mid-sized traditional one-storey grey exterior in Philadelphia with vinyl siding and a shed roof.
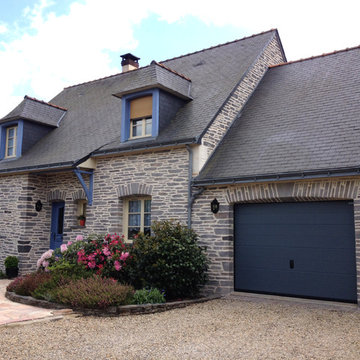
Inspiration for a traditional two-storey grey exterior in Montpellier with a gable roof.
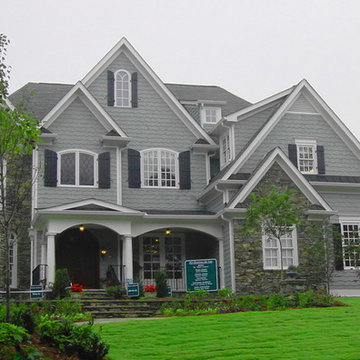
Design ideas for a mid-sized traditional three-storey grey exterior in Atlanta with wood siding and a gable roof.
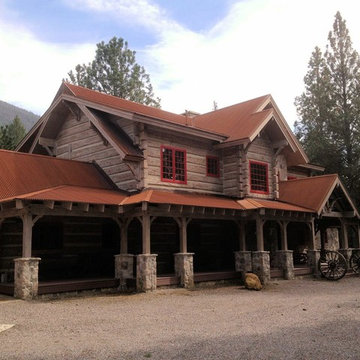
Broken Arrow Construction: 406-544-9509
Expansive traditional two-storey concrete grey exterior in Other.
Expansive traditional two-storey concrete grey exterior in Other.
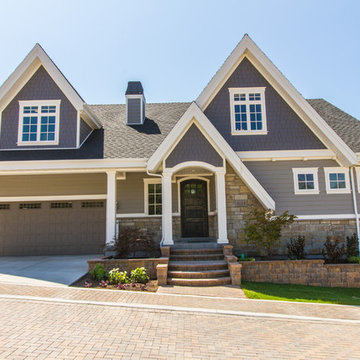
Craftsman style home with gray plank siding and stone accents.
Photo of a large traditional three-storey grey exterior in Salt Lake City with concrete fiberboard siding.
Photo of a large traditional three-storey grey exterior in Salt Lake City with concrete fiberboard siding.
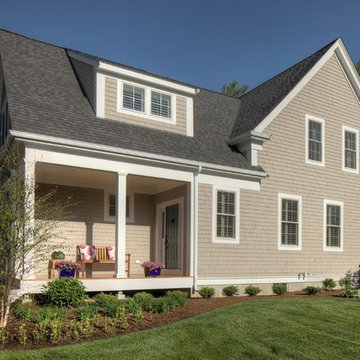
Modern Cape home with master down, 3 bedrooms, 2.5 baths, 2400 sf.
This is an example of a mid-sized traditional two-storey grey house exterior in Boston with wood siding, a gable roof and a shingle roof.
This is an example of a mid-sized traditional two-storey grey house exterior in Boston with wood siding, a gable roof and a shingle roof.
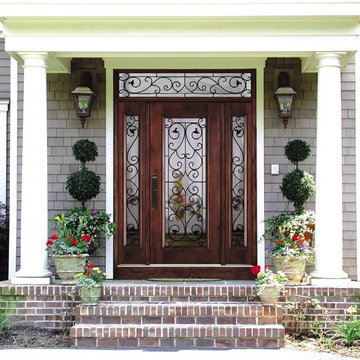
Visit Our Showroom
8000 Locust Mill St.
Ellicott City, MD 21043
Signature Presidential Series Wood Door - Wrought Iron glass style
The Presidential Series features state of the art manufacturing on every production level. Superior stile and rail construction with a raised molding system that allows panels and glass to “float” to maintain structural integrity is what sets this door apart from the competition.
Available in: Sapele, Knotty Alder, Oak and Pine
Custom door & glass designs available
Sturdy glue and dowel construction
Engineered stile and rail core to reduce twist and bow
Doors feature 6 3/8″ stiles
Raised molding and panel profile
Panels are engineered back to back to inhibit splitting and allow independent movement for expansion or contraction
Pre-hung units
CNC routed hardware preps for precision fit on hinges, mortise and multipoint lock systems
Panels are 2-piece, back to back to allow for expansion between interior & exterior
Glass is siliconed to door openings, allowing it to “float” while maintaining a weather tight seal
One year door warranty. For more details, please visit
Thickness: 1 3/4″
Door Widths: 2’8″, 3’0″
Side-lite Widths: 1’0″, 1’2″
Door Heights: 6’8″, 8’0″
Panels: 1 3/8″ Raised profile
Glass: 1″ I.G.
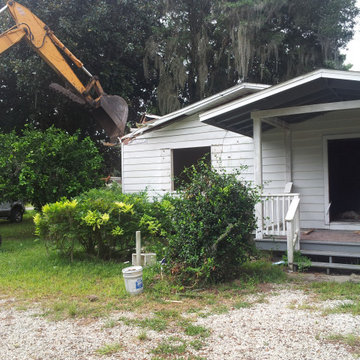
Demolished an old single story home located on the St. John's River and constructed a new two-story custom built home complete with a boat dock and summer kitchen. The first floor of the home is 1652 square feet and the second floor is 1072 square feet making the total square footage 2724 under roof.
Shabby-Chic Style Grey Exterior Design Ideas
1
