Traditional Grey Exterior Design Ideas
Refine by:
Budget
Sort by:Popular Today
1 - 20 of 17,121 photos
Item 1 of 3
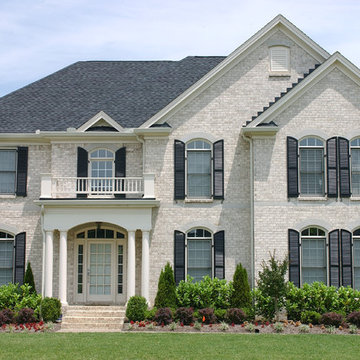
Custom cedar exterior radius arch shutters from Advantage Shutters manufactured locally in Middle Tennessee
Inspiration for a traditional two-storey brick grey exterior in Nashville with a gable roof.
Inspiration for a traditional two-storey brick grey exterior in Nashville with a gable roof.
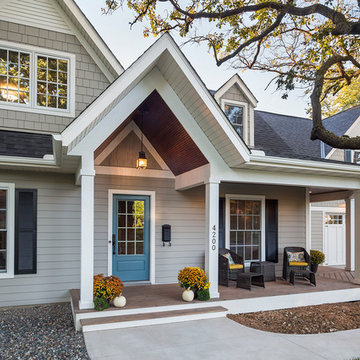
Design & Build Team: Anchor Builders,
Photographer: Andrea Rugg Photography
Photo of a mid-sized traditional two-storey grey exterior in Minneapolis with concrete fiberboard siding and a gable roof.
Photo of a mid-sized traditional two-storey grey exterior in Minneapolis with concrete fiberboard siding and a gable roof.
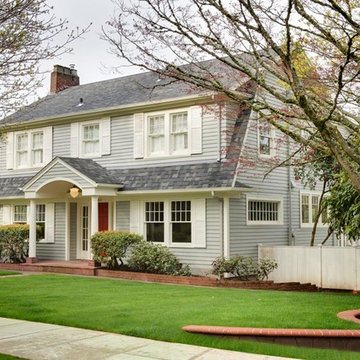
Stephen Cridland Photography
Photo of a large traditional two-storey grey exterior in Portland with wood siding.
Photo of a large traditional two-storey grey exterior in Portland with wood siding.
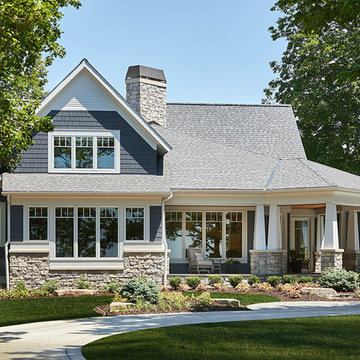
One of the few truly American architectural styles, the Craftsman/Prairie style was developed around the turn of the century by a group of Midwestern architects who drew their inspiration from the surrounding landscape. The spacious yet cozy Thompson draws from features from both Craftsman/Prairie and Farmhouse styles for its all-American appeal. The eye-catching exterior includes a distinctive side entrance and stone accents as well as an abundance of windows for both outdoor views and interior rooms bathed in natural light.
The floor plan is equally creative. The large floor porch entrance leads into a spacious 2,400-square-foot main floor plan, including a living room with an unusual corner fireplace. Designed for both ease and elegance, it also features a sunroom that takes full advantage of the nearby outdoors, an adjacent private study/retreat and an open plan kitchen and dining area with a handy walk-in pantry filled with convenient storage. Not far away is the private master suite with its own large bathroom and closet, a laundry area and a 800-square-foot, three-car garage. At night, relax in the 1,000-square foot lower level family room or exercise space. When the day is done, head upstairs to the 1,300 square foot upper level, where three cozy bedrooms await, each with its own private bath.
Photographer: Ashley Avila Photography
Builder: Bouwkamp Builders
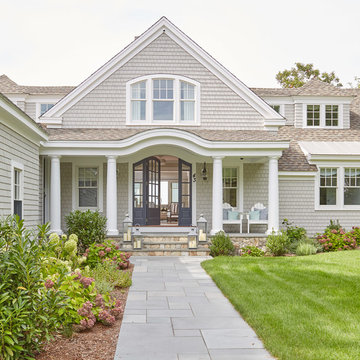
This is an example of a mid-sized traditional two-storey grey house exterior in Boston with a gable roof and a shingle roof.
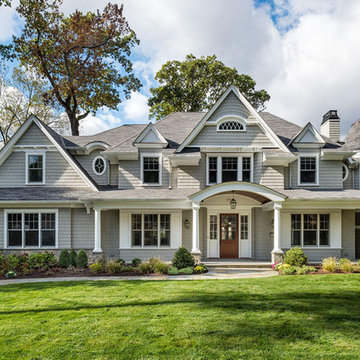
Design ideas for a traditional two-storey grey exterior in New York with wood siding.
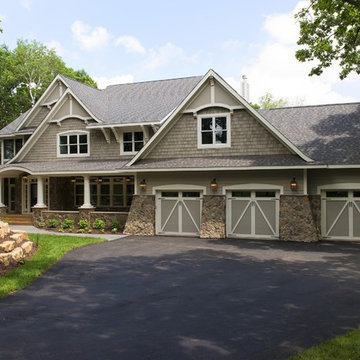
Photos by Spacecrafting
Photo of a large traditional two-storey grey exterior in Minneapolis with wood siding and a gable roof.
Photo of a large traditional two-storey grey exterior in Minneapolis with wood siding and a gable roof.
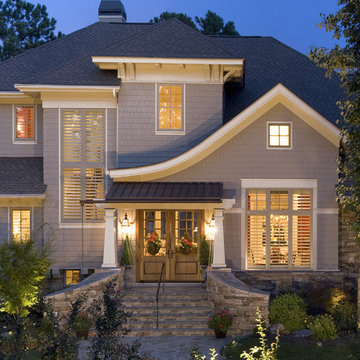
Inspiration for a traditional two-storey grey exterior in Other with wood siding and a mixed roof.
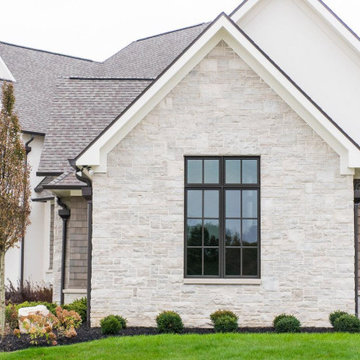
Empire real thin stone veneer from the Quarry Mill adds modern elegance to this stunning residential home. Empire natural stone veneer consists of mild shades of gray and a consistent sandstone texture. This stone comes in various sizes of mostly rectangular-shaped stones with squared edges. Empire is a great stone to create a brick wall layout while still creating a natural look and feel. As a result, it works well for large and small projects like accent walls, exterior siding, and features like mailboxes. The light colors will blend well with any décor and provide a neutral backing to any space.
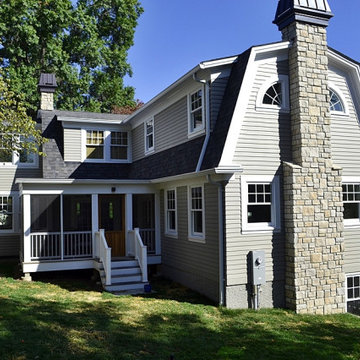
We added a 3 story addition to this 1920's Dutch colonial style home. The addition consisted of an unfinished basement/future playroom, a main floor kitchen and family room and a master suite above. We also added a screened porch with double french doors that became the transition between the existing living room, the new kitchen addition and the backyard. We matched the interior and exterior details of the original home to create a seamless addition.
Photos- Chris Marshall & Sole Van Emden
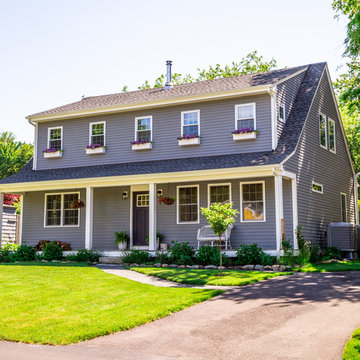
second floor addition on an existing ranch house
Photo of a mid-sized traditional two-storey grey house exterior in Providence with concrete fiberboard siding, a gable roof and a shingle roof.
Photo of a mid-sized traditional two-storey grey house exterior in Providence with concrete fiberboard siding, a gable roof and a shingle roof.
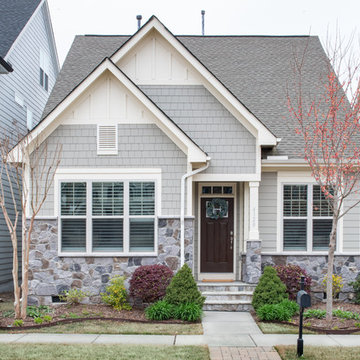
This coastal cottage packs the perfect punch of charm for its growing family in the heart of Cary, North Carolina, by Mary Hannah Interiors.
Inspiration for a mid-sized traditional two-storey grey house exterior in Raleigh with mixed siding, a shingle roof and a gable roof.
Inspiration for a mid-sized traditional two-storey grey house exterior in Raleigh with mixed siding, a shingle roof and a gable roof.
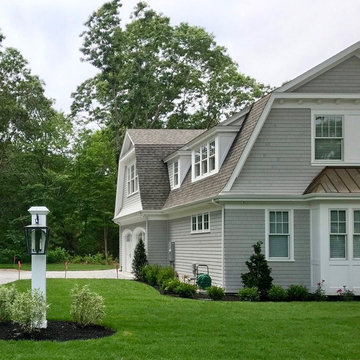
Large traditional two-storey grey house exterior in Bridgeport with wood siding, a gambrel roof and a shingle roof.
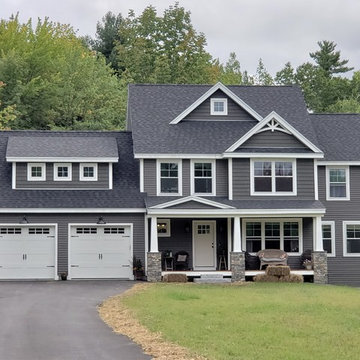
Traditional two-storey grey house exterior in Portland Maine with a gable roof and a shingle roof.
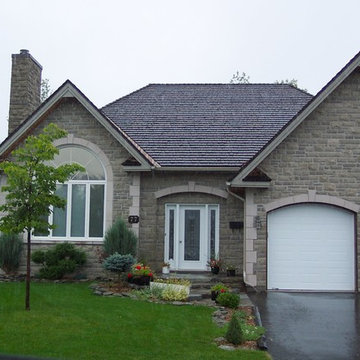
Photo of a small traditional one-storey grey house exterior in Other with stone veneer, a hip roof and a shingle roof.
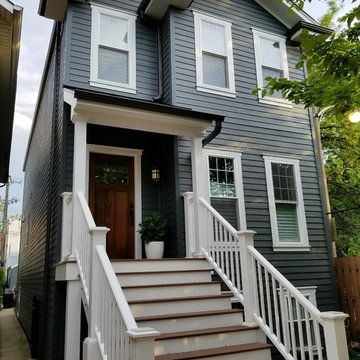
Removed old Brick and Vinyl Siding to install Insulation, Wrap, James Hardie Siding (Cedarmill) in Iron Gray and Hardie Trim in Arctic White, Installed Simpson Entry Door, Garage Doors, ClimateGuard Ultraview Vinyl Windows, Gutters and GAF Timberline HD Shingles in Charcoal. Also, Soffit & Fascia with Decorative Corner Brackets on Front Elevation. Installed new Canopy, Stairs, Rails and Columns and new Back Deck with Cedar.
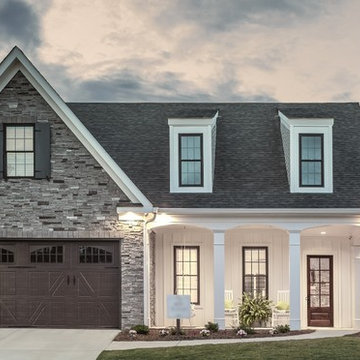
2017 WCR Tour of Homes (Best Exterior)
2017 WCR Tour of Homes (Best in Interior Design)
2017 WCR Tour of Homes (Best in Bath)
2017 WCR Tour of Homes (Best in Kitchen)
2018 NAHB Silver 55+ Universal Design
photo creds: Tristan Cairns
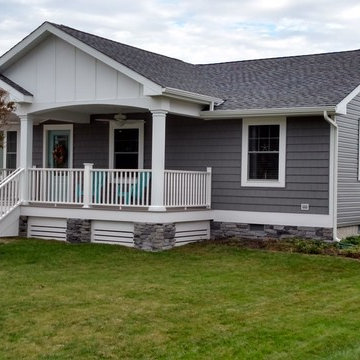
Design ideas for a small traditional one-storey grey house exterior in Other with wood siding, a gable roof and a shingle roof.
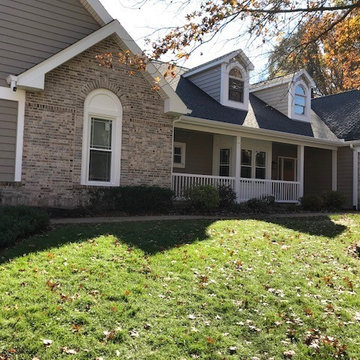
Crane SolidCore Double 7"wide x 16' long Insulated Vinyl Siding, Afco - Wellington style aluminum load bearing columns, new vinyl railing with square pickets, PVC trim boards and panels - some custom cut or bent, new Triple 3" vinyl Hidden Vent soffit, new custom bent aluminum fascia board covers and new Polaris UltraWeld premium vinyl replacement windows with internal Prairie Grids
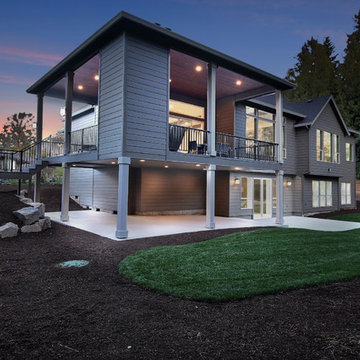
Paint by Sherwin Williams
Body Color - Anonymous - SW 7046
Accent Color - Urban Bronze - SW 7048
Trim Color - Worldly Gray - SW 7043
Front Door Stain - Northwood Cabinets - Custom Truffle Stain
Exterior Stone by Eldorado Stone
Stone Product Rustic Ledge in Clearwater
Outdoor Fireplace by Heat & Glo
Live Edge Mantel by Outside The Box Woodworking
Doors by Western Pacific Building Materials
Windows by Milgard Windows & Doors
Window Product Style Line® Series
Window Supplier Troyco - Window & Door
Lighting by Destination Lighting
Garage Doors by NW Door
Decorative Timber Accents by Arrow Timber
Timber Accent Products Classic Series
LAP Siding by James Hardie USA
Fiber Cement Shakes by Nichiha USA
Construction Supplies via PROBuild
Landscaping by GRO Outdoor Living
Customized & Built by Cascade West Development
Photography by ExposioHDR Portland
Original Plans by Alan Mascord Design Associates
Traditional Grey Exterior Design Ideas
1