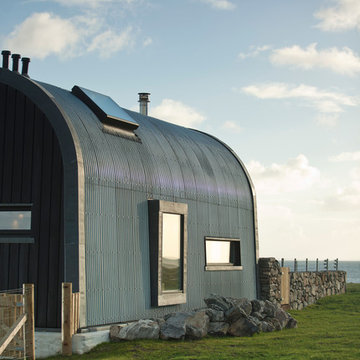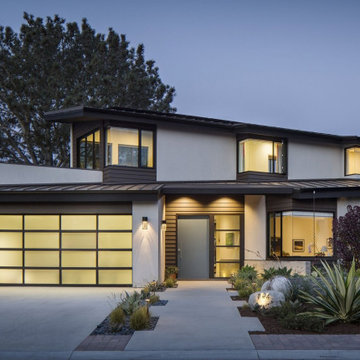Industrial Grey Exterior Design Ideas
Refine by:
Budget
Sort by:Popular Today
1 - 20 of 592 photos
Item 1 of 3
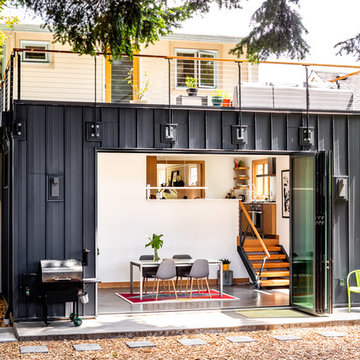
Cindy Apple
This is an example of a small industrial one-storey grey exterior in Seattle with metal siding and a flat roof.
This is an example of a small industrial one-storey grey exterior in Seattle with metal siding and a flat roof.
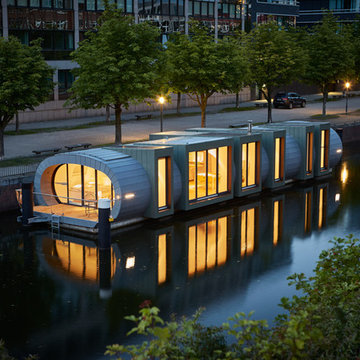
© Thomas Ebert, www.ebert-photo.com
Inspiration for a mid-sized industrial one-storey concrete grey house exterior in Hamburg with a flat roof and a mixed roof.
Inspiration for a mid-sized industrial one-storey concrete grey house exterior in Hamburg with a flat roof and a mixed roof.
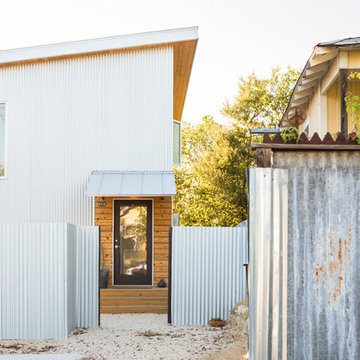
This is an example of a mid-sized industrial two-storey grey house exterior in Austin with metal siding, a shed roof and a metal roof.
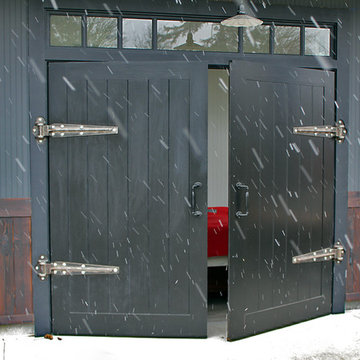
Design ideas for a mid-sized industrial one-storey grey house exterior in Seattle with mixed siding, a gable roof and a shingle roof.
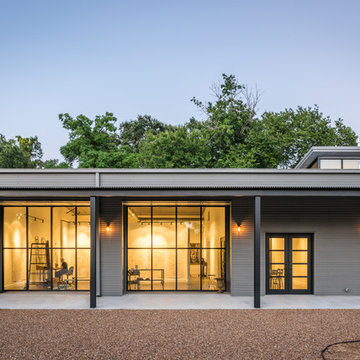
This project encompasses the renovation of two aging metal warehouses located on an acre just North of the 610 loop. The larger warehouse, previously an auto body shop, measures 6000 square feet and will contain a residence, art studio, and garage. A light well puncturing the middle of the main residence brightens the core of the deep building. The over-sized roof opening washes light down three masonry walls that define the light well and divide the public and private realms of the residence. The interior of the light well is conceived as a serene place of reflection while providing ample natural light into the Master Bedroom. Large windows infill the previous garage door openings and are shaded by a generous steel canopy as well as a new evergreen tree court to the west. Adjacent, a 1200 sf building is reconfigured for a guest or visiting artist residence and studio with a shared outdoor patio for entertaining. Photo by Peter Molick, Art by Karin Broker
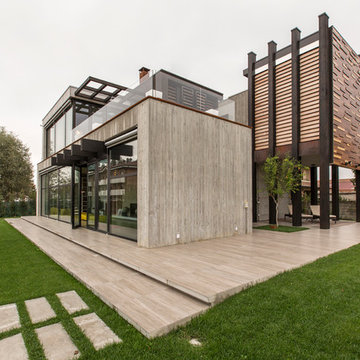
Francesca Anichini
This is an example of a large industrial two-storey grey exterior in Bologna with concrete fiberboard siding and a flat roof.
This is an example of a large industrial two-storey grey exterior in Bologna with concrete fiberboard siding and a flat roof.
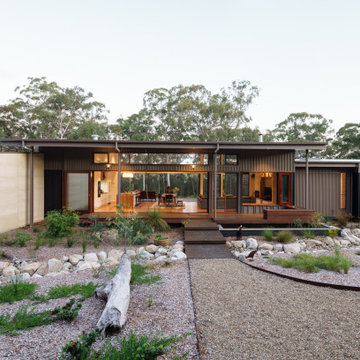
Photo of an industrial one-storey grey exterior in Sunshine Coast with a flat roof.
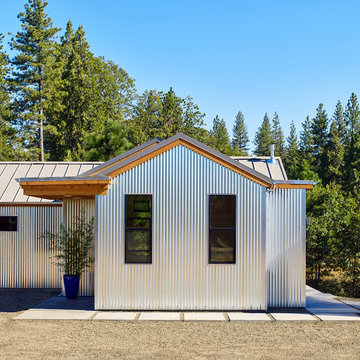
Ken Gutmaker
Inspiration for a mid-sized industrial one-storey grey house exterior in Sacramento with metal siding, a gable roof and a metal roof.
Inspiration for a mid-sized industrial one-storey grey house exterior in Sacramento with metal siding, a gable roof and a metal roof.
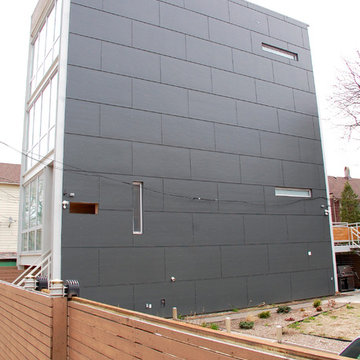
Chicago, IL Siding by Siding & Windows Group. Installed James HardiePanel Vertical Siding in ColorPlus Technology Color Iron Gray.
Inspiration for a large industrial three-storey grey house exterior in Chicago with concrete fiberboard siding, a flat roof and a mixed roof.
Inspiration for a large industrial three-storey grey house exterior in Chicago with concrete fiberboard siding, a flat roof and a mixed roof.
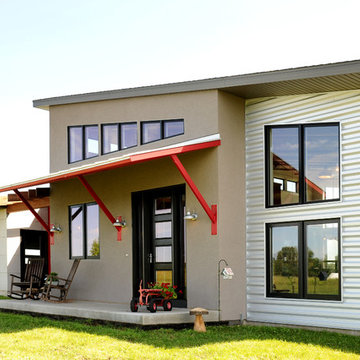
Front entrance with horizontal steel siding.
Hal Kearney, Photographer
Inspiration for a mid-sized industrial one-storey grey exterior in Other with metal siding.
Inspiration for a mid-sized industrial one-storey grey exterior in Other with metal siding.
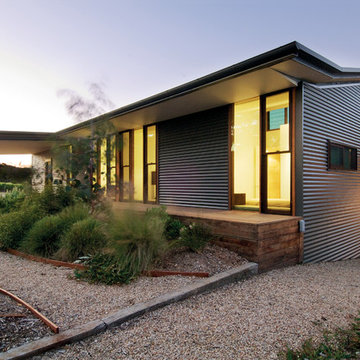
The bedroom wing nestles into the native Australian garden. Photo by Emma Cross
This is an example of a large industrial split-level grey exterior in Melbourne with metal siding.
This is an example of a large industrial split-level grey exterior in Melbourne with metal siding.
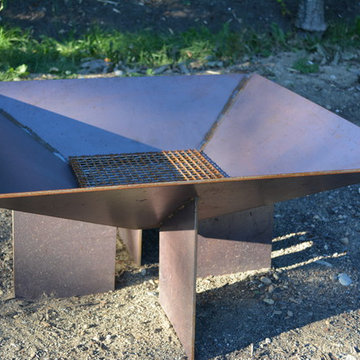
This custom designed corten steel firepit was created out of the off-cuts from the custom built corten steel planters at the pool deck area at this midcentury home. The planters and firepit are custom designed by architect, Heidi Helgeson and built by DesignForgeFab.
Design: Heidi Helgeson, H2D Architecture + Design

Design ideas for a small industrial one-storey grey exterior in Other with metal siding, a flat roof, a metal roof and board and batten siding.
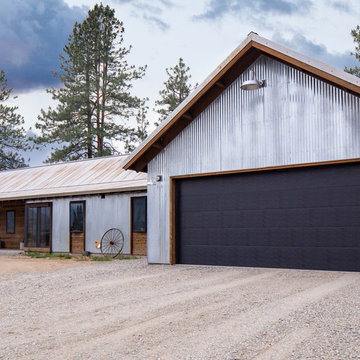
View from road.
Design ideas for a mid-sized industrial one-storey grey house exterior in Seattle with metal siding, a gable roof and a metal roof.
Design ideas for a mid-sized industrial one-storey grey house exterior in Seattle with metal siding, a gable roof and a metal roof.
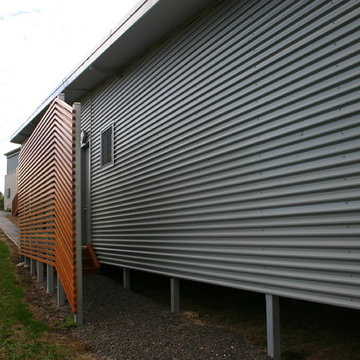
Inspiration for a mid-sized industrial split-level grey house exterior in Sydney with metal siding.
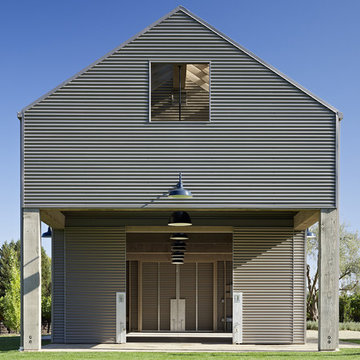
Photo of an industrial two-storey grey exterior in San Francisco with metal siding and a gable roof.
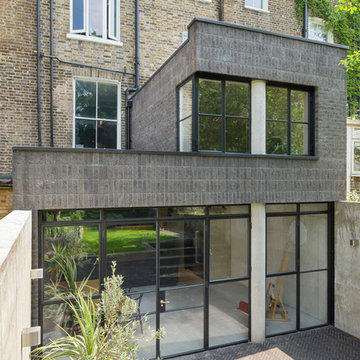
Andrew Meredith
This is an example of a mid-sized industrial two-storey brick grey townhouse exterior in London with a flat roof and a mixed roof.
This is an example of a mid-sized industrial two-storey brick grey townhouse exterior in London with a flat roof and a mixed roof.
Industrial Grey Exterior Design Ideas
1
