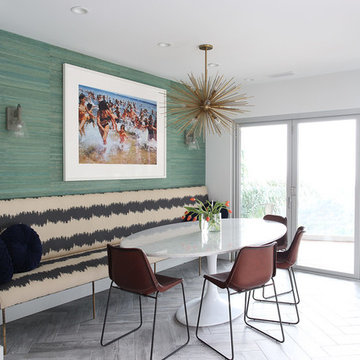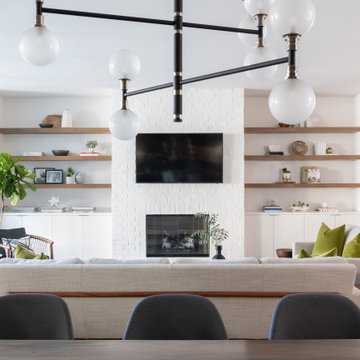6,530 Midcentury Home Design Photos
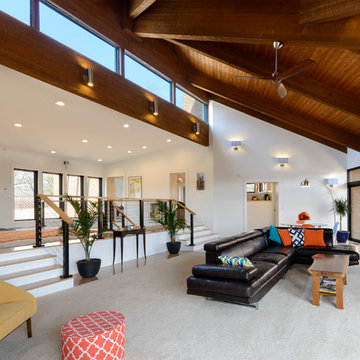
Photos By Michael Schneider
Design ideas for an expansive midcentury open concept living room in Cincinnati with white walls and carpet.
Design ideas for an expansive midcentury open concept living room in Cincinnati with white walls and carpet.
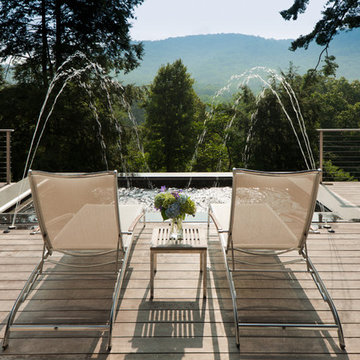
John Warner
Design ideas for a mid-sized midcentury backyard rectangular pool in Charlotte with a hot tub and decking.
Design ideas for a mid-sized midcentury backyard rectangular pool in Charlotte with a hot tub and decking.
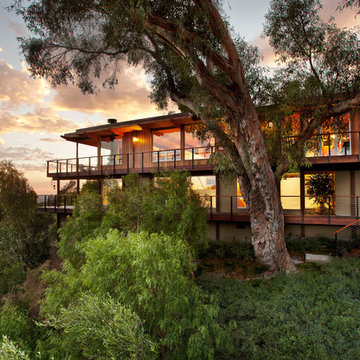
1950’s mid century modern hillside home.
full restoration | addition | modernization.
board formed concrete | clear wood finishes | mid-mod style.
Design ideas for a large midcentury two-storey beige house exterior in Santa Barbara with wood siding and a flat roof.
Design ideas for a large midcentury two-storey beige house exterior in Santa Barbara with wood siding and a flat roof.
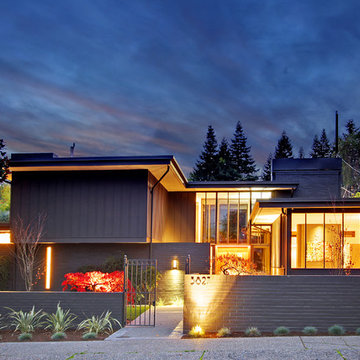
Inspiration for an expansive midcentury two-storey grey house exterior in Seattle with mixed siding and a flat roof.
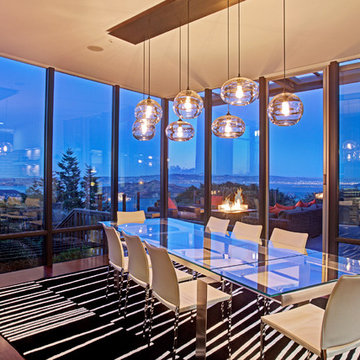
Dining Room: Hand blown glass globes and a custom steel canopy allow this lighting fixture to be subtle enough not to intrude on the space yet be strong enough to stand up to the powerful views beyond.
Photo: Jason Wells
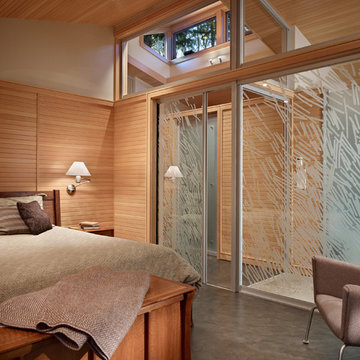
The Lake Forest Park Renovation is a top-to-bottom renovation of a 50's Northwest Contemporary house located 25 miles north of Seattle.
Photo: Benjamin Benschneider
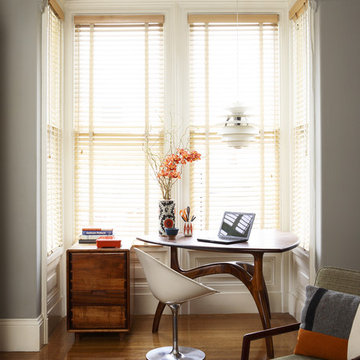
Photos Courtesy of Sharon Risedorph & Michelle Wilson (Sunset Books)
Midcentury bedroom in San Francisco with grey walls and medium hardwood floors.
Midcentury bedroom in San Francisco with grey walls and medium hardwood floors.
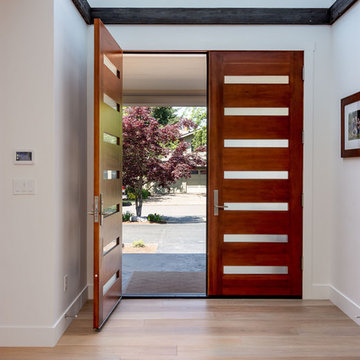
Here is an architecturally built house from the early 1970's which was brought into the new century during this complete home remodel by opening up the main living space with two small additions off the back of the house creating a seamless exterior wall, dropping the floor to one level throughout, exposing the post an beam supports, creating main level on-suite, den/office space, refurbishing the existing powder room, adding a butlers pantry, creating an over sized kitchen with 17' island, refurbishing the existing bedrooms and creating a new master bedroom floor plan with walk in closet, adding an upstairs bonus room off an existing porch, remodeling the existing guest bathroom, and creating an in-law suite out of the existing workshop and garden tool room.
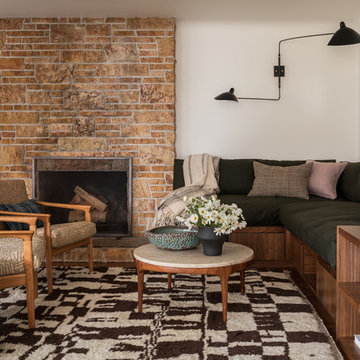
Haris Kenjar
Design ideas for a midcentury living room in Seattle with white walls, medium hardwood floors, a standard fireplace, a stone fireplace surround and brown floor.
Design ideas for a midcentury living room in Seattle with white walls, medium hardwood floors, a standard fireplace, a stone fireplace surround and brown floor.
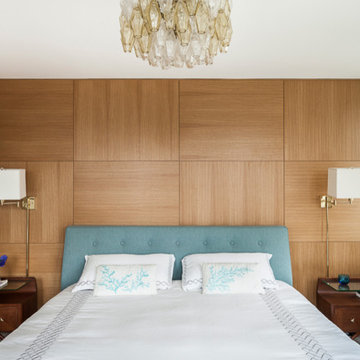
Bedroom- photo by Emilio Collavino
Mid-sized midcentury master bedroom in New York with white walls and light hardwood floors.
Mid-sized midcentury master bedroom in New York with white walls and light hardwood floors.

Located in Manhattan, this beautiful three-bedroom, three-and-a-half-bath apartment incorporates elements of mid-century modern, including soft greys, subtle textures, punchy metals, and natural wood finishes. Throughout the space in the living, dining, kitchen, and bedroom areas are custom red oak shutters that softly filter the natural light through this sun-drenched residence. Louis Poulsen recessed fixtures were placed in newly built soffits along the beams of the historic barrel-vaulted ceiling, illuminating the exquisite décor, furnishings, and herringbone-patterned white oak floors. Two custom built-ins were designed for the living room and dining area: both with painted-white wainscoting details to complement the white walls, forest green accents, and the warmth of the oak floors. In the living room, a floor-to-ceiling piece was designed around a seating area with a painting as backdrop to accommodate illuminated display for design books and art pieces. While in the dining area, a full height piece incorporates a flat screen within a custom felt scrim, with integrated storage drawers and cabinets beneath. In the kitchen, gray cabinetry complements the metal fixtures and herringbone-patterned flooring, with antique copper light fixtures installed above the marble island to complete the look. Custom closets were also designed by Studioteka for the space including the laundry room.
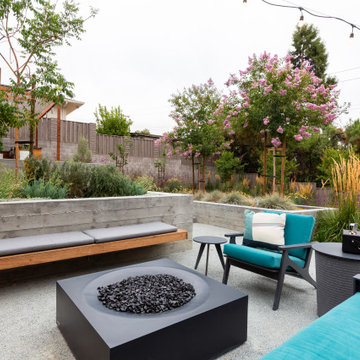
A concrete patio with a modern planter box compliments this modern home. A rounded concrete coping defines the flower bed, while concrete retaining walls and steps soften the overall look. Ultra-Low surface roughness concrete is sandblasted with dark glass beads to achieve the patina finish.
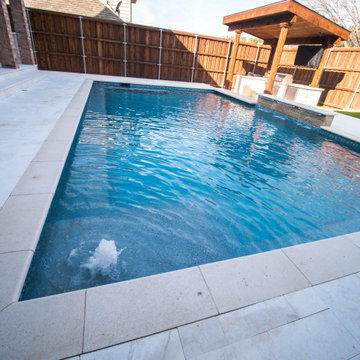
Complete outdoor entertainment cent, custom built by Selah Pools. You Dream it, We Build it...
This is an example of a mid-sized midcentury front yard custom-shaped infinity pool in Dallas with a pool house and concrete pavers.
This is an example of a mid-sized midcentury front yard custom-shaped infinity pool in Dallas with a pool house and concrete pavers.

master bedroom with custom wood ceiling
Photo of an expansive midcentury master bedroom in Salt Lake City with multi-coloured walls, carpet, a ribbon fireplace, a stone fireplace surround, grey floor, vaulted, wood and wallpaper.
Photo of an expansive midcentury master bedroom in Salt Lake City with multi-coloured walls, carpet, a ribbon fireplace, a stone fireplace surround, grey floor, vaulted, wood and wallpaper.
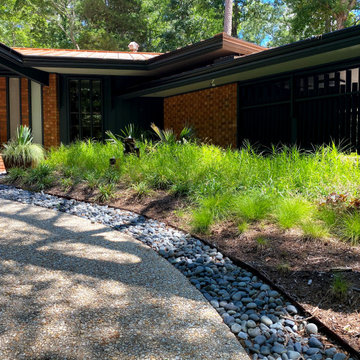
Durham, NC
Large midcentury front yard partial sun xeriscape in Raleigh with with waterfall and river rock.
Large midcentury front yard partial sun xeriscape in Raleigh with with waterfall and river rock.
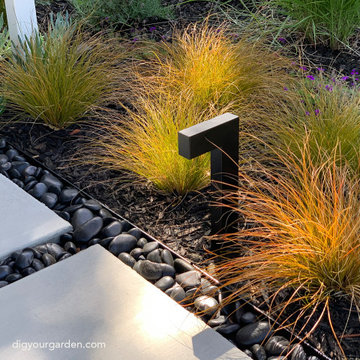
Detail of the concrete pathway with polished Mexican pebbles, steel edging and modern light fixtures. We designed and installed this dramatic living wall / vertical garden to add a welcoming focal point, and a great way to add living beauty to the large front house wall. The dated walkway was updated with large geometric concrete pavers with polished black pebbles in between, and a new concrete driveway. Water-wise grasses flowering plants and succulents replace the lawn. This updated modern renovation for this mid-century modern home includes a new garage and front entrance door and modern garden light fixtures. Some photos taken 2 months after installation and recently as well. We designed and installed this dramatic living wall / vertical garden to add a welcoming focal point, and a great way to add plant beauty to the large front wall. A variety of succulents, grass-like and cascading plants were designed and planted to provide long cascading "waves" resulting in appealing textures and colors. The dated walkway was updated with large geometric concrete pavers with polished black pebbles in between, and a new concrete driveway. Water-wise grasses flowering plants and succulents replace the lawn. This updated modern renovation for this mid-century modern home includes a new garage and front entrance door and modern garden light fixtures.
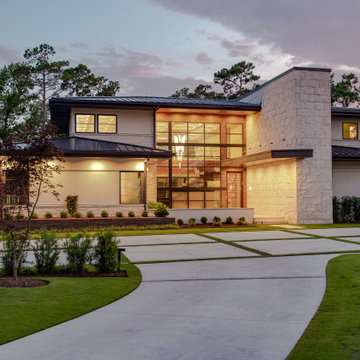
The home’s design grew organically by the crossing of water, influenced by a nearby bridge linking the tree-lined property to the surrounding golf course. The design was also inspired by the Mid-Century architecture of Florida’s Golden Beach and the revival of the idioms associated with that movement. Exploring the intersection of architecture and place and context and creativity, the project’s sensitivity to the surrounding environment is expressed with a proliferate use of natural elements — like stacked white stone facades and support columns — further smudging the edges between exterior and interior.
Water surrounds the home; a koi pond and trickling fountains create a soothing entry. Inside, expansive plate glass walls and windows welcome the outdoors. Full-length windows double as folding partition doors and when peeled back, open the living room to the lanai, and pool deck while simultaneously providing a bridge between indoor and outdoor living. An open stair floats to a second floor catwalk that links north and south bedroom wings, and both contribute to the soaring volume of the interior spaces.
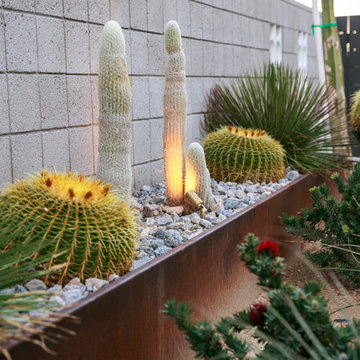
Inspiration for a large midcentury front yard full sun xeriscape in San Diego with a container garden and gravel.
6,530 Midcentury Home Design Photos
3



















