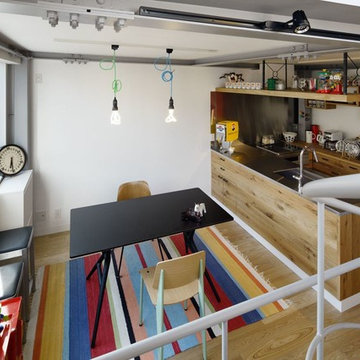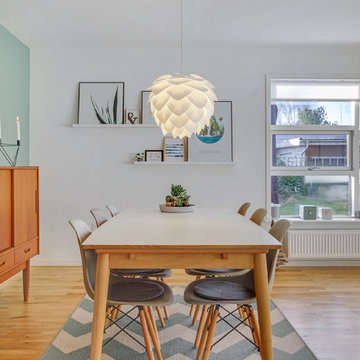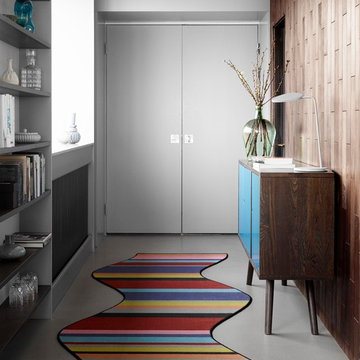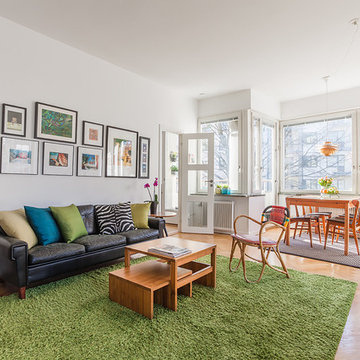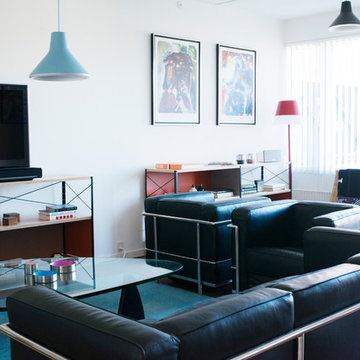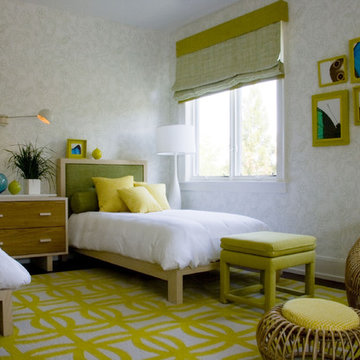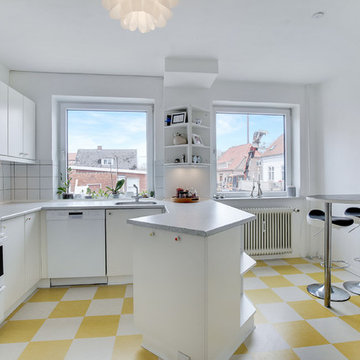Colorful Rugs 139 Midcentury Home Design Photos
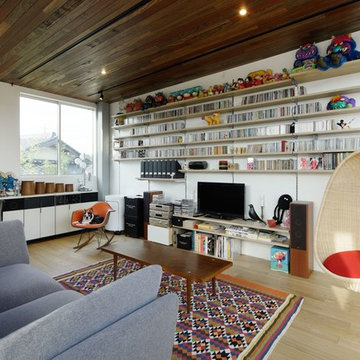
Nacasa&Partners
Design ideas for a midcentury living room in Nagoya with a music area, white walls and light hardwood floors.
Design ideas for a midcentury living room in Nagoya with a music area, white walls and light hardwood floors.
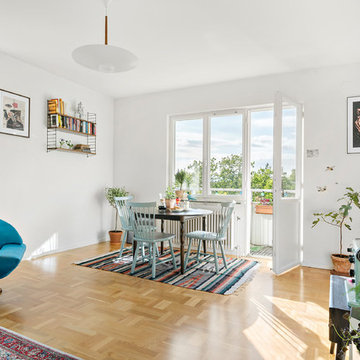
Photo of a mid-sized midcentury family room in Copenhagen with white walls and medium hardwood floors.
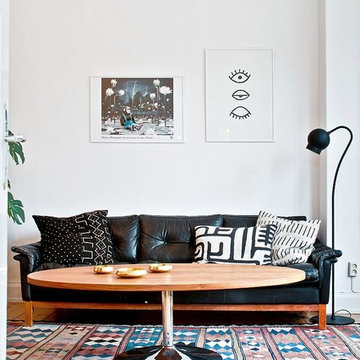
Styling av en fin liten etta på Södermalm
Design ideas for a midcentury living room in Stockholm with white walls and light hardwood floors.
Design ideas for a midcentury living room in Stockholm with white walls and light hardwood floors.
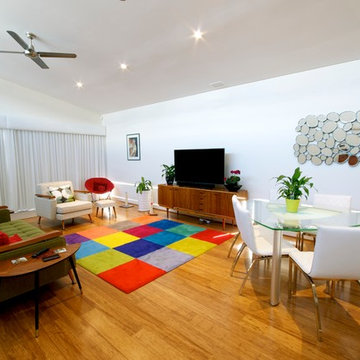
Modern, 60's retro style, open living area
Photo of a large midcentury open concept living room in Perth with white walls and medium hardwood floors.
Photo of a large midcentury open concept living room in Perth with white walls and medium hardwood floors.
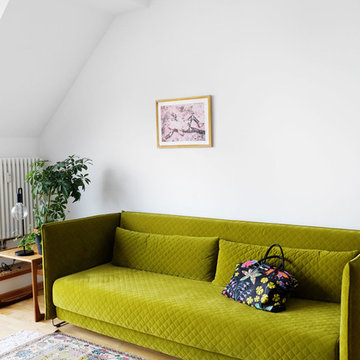
wit & voi
Mid-sized midcentury enclosed family room in Berlin with black walls, medium hardwood floors, no fireplace, no tv and brown floor.
Mid-sized midcentury enclosed family room in Berlin with black walls, medium hardwood floors, no fireplace, no tv and brown floor.
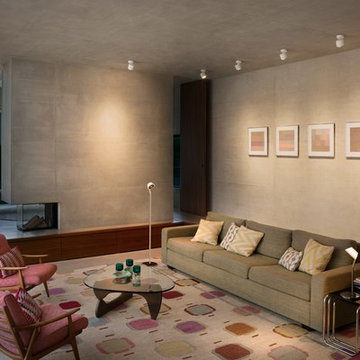
Inspiration for a mid-sized midcentury loft-style family room in Nuremberg with grey walls, a two-sided fireplace, a concrete fireplace surround, no tv and grey floor.
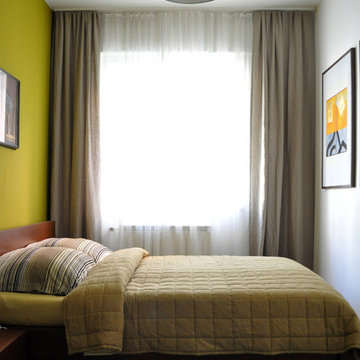
Ferienwohnung in Berlin-Moabit
Leistungen: Innenarchitektur, Farbkonzept, Möbelausstattung, Projektmanagement
Fotos: © Juliane Kopelent
This is an example of a mid-sized midcentury master bedroom in Berlin with green walls, carpet, green floor and no fireplace.
This is an example of a mid-sized midcentury master bedroom in Berlin with green walls, carpet, green floor and no fireplace.
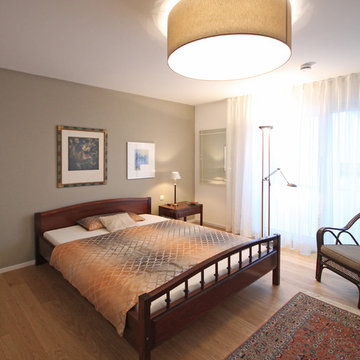
Inspiration for a mid-sized midcentury master bedroom in Munich with white walls, medium hardwood floors, no fireplace and brown floor.
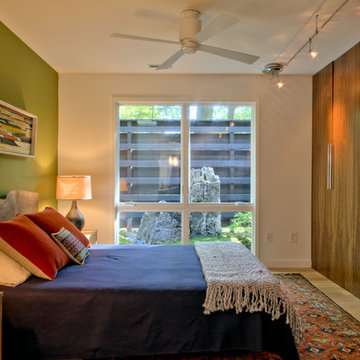
The master bedroom, with green accent wall. A live edge walnut headboard was custom made for the space. The privacy courtyard can be seen through the window. Photo by Christopher Wright, CR
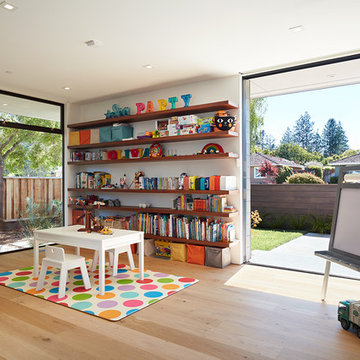
Klopf Architecture and Outer space Landscape Architects designed a new warm, modern, open, indoor-outdoor home in Los Altos, California. Inspired by mid-century modern homes but looking for something completely new and custom, the owners, a couple with two children, bought an older ranch style home with the intention of replacing it.
Created on a grid, the house is designed to be at rest with differentiated spaces for activities; living, playing, cooking, dining and a piano space. The low-sloping gable roof over the great room brings a grand feeling to the space. The clerestory windows at the high sloping roof make the grand space light and airy.
Upon entering the house, an open atrium entry in the middle of the house provides light and nature to the great room. The Heath tile wall at the back of the atrium blocks direct view of the rear yard from the entry door for privacy.
The bedrooms, bathrooms, play room and the sitting room are under flat wing-like roofs that balance on either side of the low sloping gable roof of the main space. Large sliding glass panels and pocketing glass doors foster openness to the front and back yards. In the front there is a fenced-in play space connected to the play room, creating an indoor-outdoor play space that could change in use over the years. The play room can also be closed off from the great room with a large pocketing door. In the rear, everything opens up to a deck overlooking a pool where the family can come together outdoors.
Wood siding travels from exterior to interior, accentuating the indoor-outdoor nature of the house. Where the exterior siding doesn’t come inside, a palette of white oak floors, white walls, walnut cabinetry, and dark window frames ties all the spaces together to create a uniform feeling and flow throughout the house. The custom cabinetry matches the minimal joinery of the rest of the house, a trim-less, minimal appearance. Wood siding was mitered in the corners, including where siding meets the interior drywall. Wall materials were held up off the floor with a minimal reveal. This tight detailing gives a sense of cleanliness to the house.
The garage door of the house is completely flush and of the same material as the garage wall, de-emphasizing the garage door and making the street presentation of the house kinder to the neighborhood.
The house is akin to a custom, modern-day Eichler home in many ways. Inspired by mid-century modern homes with today’s materials, approaches, standards, and technologies. The goals were to create an indoor-outdoor home that was energy-efficient, light and flexible for young children to grow. This 3,000 square foot, 3 bedroom, 2.5 bathroom new house is located in Los Altos in the heart of the Silicon Valley.
Klopf Architecture Project Team: John Klopf, AIA, and Chuang-Ming Liu
Landscape Architect: Outer space Landscape Architects
Structural Engineer: ZFA Structural Engineers
Staging: Da Lusso Design
Photography ©2018 Mariko Reed
Location: Los Altos, CA
Year completed: 2017
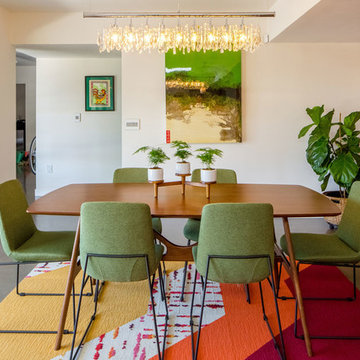
Warm wood tones, pops of color, and sleek midcentury style give this dining room an inviting atmosphere.
Image: Agnes Art & Photo
This is an example of a midcentury dining room in Phoenix with white walls, concrete floors and grey floor.
This is an example of a midcentury dining room in Phoenix with white walls, concrete floors and grey floor.
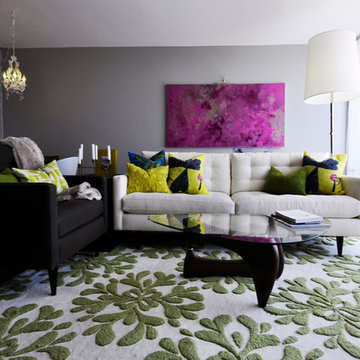
Design ideas for a small midcentury open concept living room in Los Angeles with grey walls, medium hardwood floors and a wall-mounted tv.
Colorful Rugs 139 Midcentury Home Design Photos
7



















