Statement Lighting 353 Midcentury Home Design Photos
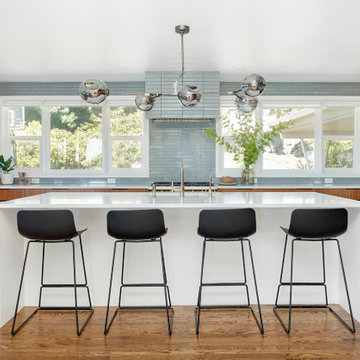
The most significant change of the Bridlemile Midcentury project took place here in the kitchen. We united what were previously three separate spaces (laundry/mudroom, kitchen, and nook) into one grand cooking and entertainment space.
As much as we love and respect the original 1954 vision, times have changed- especially when it comes to household activities such as cooking, cleaning, and laundry.
In addition to knocking down the mudroom/laundry walls, we expanded the opening between kitchen and dining spaces to showcase the southern view and maximize daylight. Incorporating a large island enabled us to centralize the sink to face the dining area, yard, and view beyond. And [as a reflection of our era] we achieved a more proportional balance between the kitchen, dining, and living room volumes.
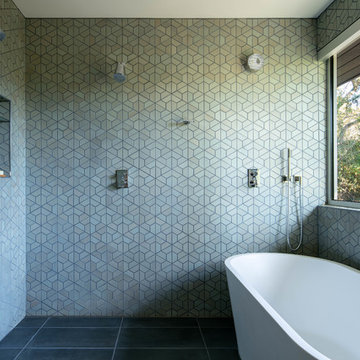
This is an example of a midcentury wet room bathroom in San Francisco with a freestanding tub, green tile and black floor.
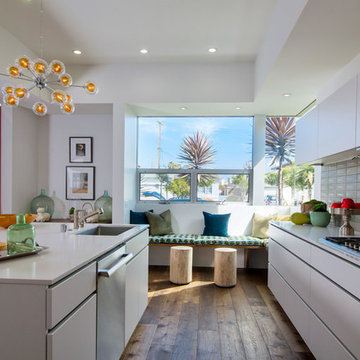
Design ideas for a midcentury kitchen in Los Angeles with an undermount sink, flat-panel cabinets, white cabinets, grey splashback, stainless steel appliances, dark hardwood floors and with island.
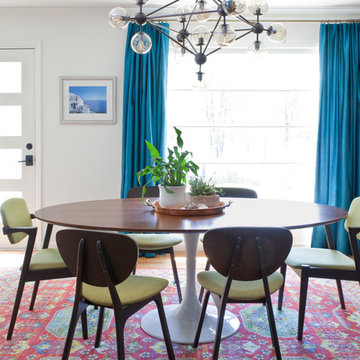
Photo of a midcentury dining room in Atlanta with white walls, medium hardwood floors and brown floor.
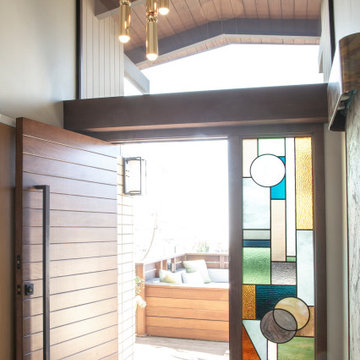
coastal home, natural materials, newport beach, pop of color, stained glass window, tranquil, warm
Midcentury foyer in Orange County with light hardwood floors, a pivot front door, a dark wood front door, grey walls and beige floor.
Midcentury foyer in Orange County with light hardwood floors, a pivot front door, a dark wood front door, grey walls and beige floor.
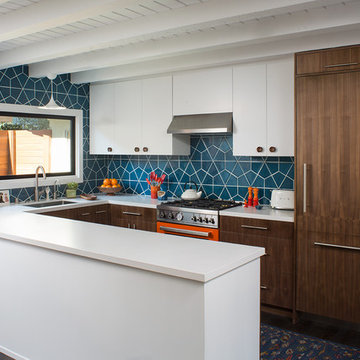
This remodel was located in the Hollywood Hills of Los Angeles.
This is an example of a mid-sized midcentury u-shaped eat-in kitchen in San Francisco with an undermount sink, flat-panel cabinets, medium wood cabinets, quartz benchtops, blue splashback, ceramic splashback, coloured appliances, dark hardwood floors, a peninsula, brown floor and white benchtop.
This is an example of a mid-sized midcentury u-shaped eat-in kitchen in San Francisco with an undermount sink, flat-panel cabinets, medium wood cabinets, quartz benchtops, blue splashback, ceramic splashback, coloured appliances, dark hardwood floors, a peninsula, brown floor and white benchtop.
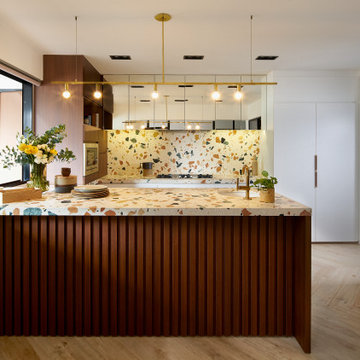
Inspiration for a midcentury u-shaped kitchen in Singapore with an undermount sink, flat-panel cabinets, white cabinets, terrazzo benchtops, multi-coloured splashback, light hardwood floors, a peninsula, beige floor and multi-coloured benchtop.
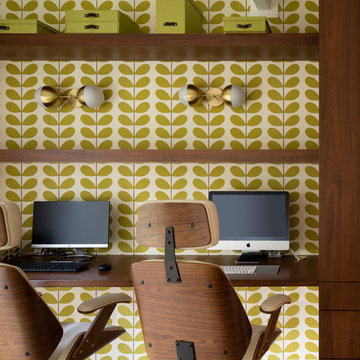
Photo by Jess Blackwell Photography
Midcentury study room in Denver with multi-coloured walls and a built-in desk.
Midcentury study room in Denver with multi-coloured walls and a built-in desk.
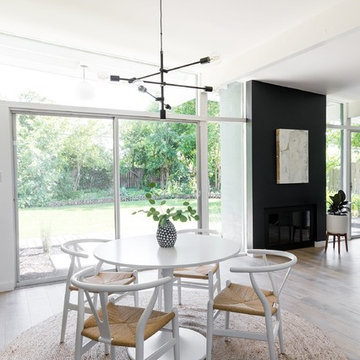
kitchen table, white table, ikea table, wishbone chairs, white chairs, west elm chandelier, black chandelier, black fireplace, jute rug
Midcentury dining room in Sacramento with black walls, no fireplace, beige floor and light hardwood floors.
Midcentury dining room in Sacramento with black walls, no fireplace, beige floor and light hardwood floors.
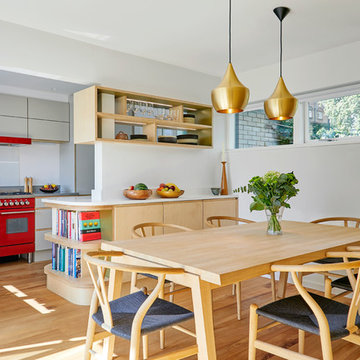
This is an example of a mid-sized midcentury kitchen/dining combo in Surrey with white walls, light hardwood floors and beige floor.
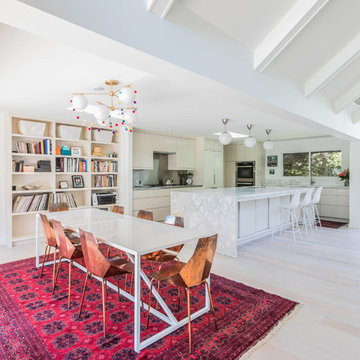
Emily Hagopian Photography
Inspiration for a midcentury open plan dining in San Francisco with white walls, light hardwood floors and beige floor.
Inspiration for a midcentury open plan dining in San Francisco with white walls, light hardwood floors and beige floor.
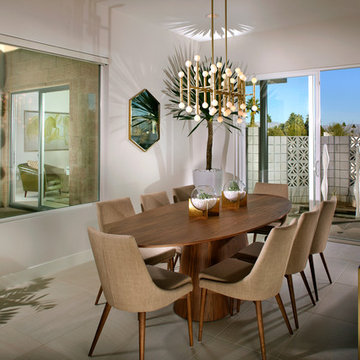
Residence Two Dining Room at Skye in Palm Springs, California
Photo of a midcentury dining room in Los Angeles with beige walls.
Photo of a midcentury dining room in Los Angeles with beige walls.
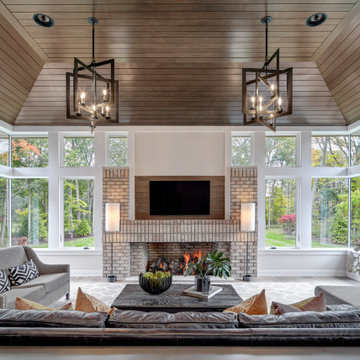
Inspiration for a midcentury family room in Detroit with white walls, a ribbon fireplace, a brick fireplace surround, a wall-mounted tv and vaulted.
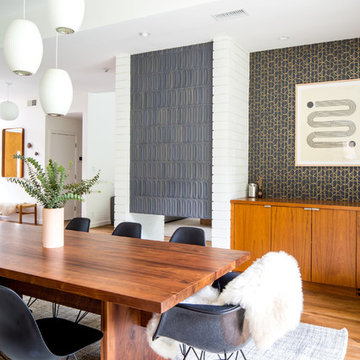
Marisa Vitale
Inspiration for a midcentury dining room in Los Angeles with medium hardwood floors, a two-sided fireplace, a tile fireplace surround and brown floor.
Inspiration for a midcentury dining room in Los Angeles with medium hardwood floors, a two-sided fireplace, a tile fireplace surround and brown floor.
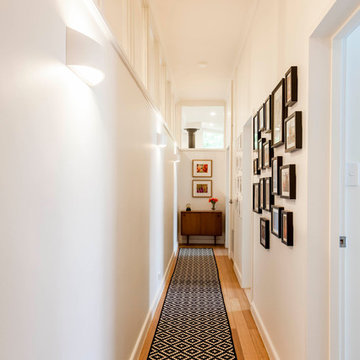
Our client sought fixtures in keeping with the midcentury style of the home. The pendant in the entry is a fantastic example, whilst in the hall to the children's bedrooms the feature piece is the midcentury cabinet.
Photographer: Matthew Forbes
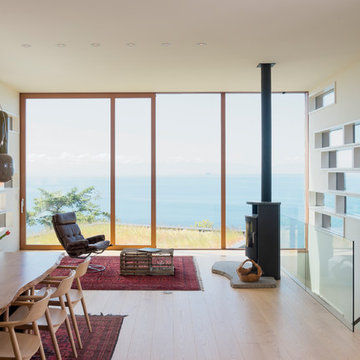
Eirik Johnson
Design ideas for a mid-sized midcentury open concept living room in Seattle with white walls, light hardwood floors, a wood stove, a metal fireplace surround and beige floor.
Design ideas for a mid-sized midcentury open concept living room in Seattle with white walls, light hardwood floors, a wood stove, a metal fireplace surround and beige floor.
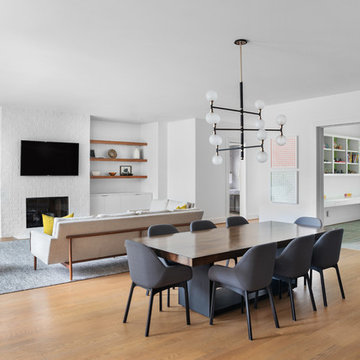
Cate Black
Design ideas for a large midcentury open plan dining in Houston with white walls and medium hardwood floors.
Design ideas for a large midcentury open plan dining in Houston with white walls and medium hardwood floors.
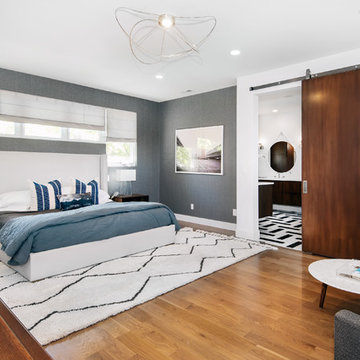
Photo of a midcentury master bedroom in Denver with grey walls, medium hardwood floors and no fireplace.
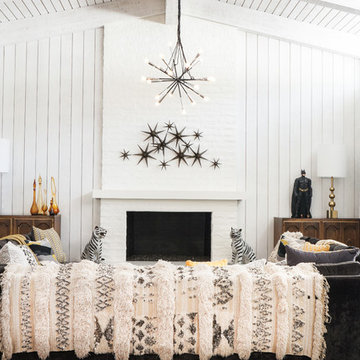
Photo: Marni Epstein-Mervis © 2018 Houzz
Midcentury living room in Other with white walls, a standard fireplace, a brick fireplace surround and grey floor.
Midcentury living room in Other with white walls, a standard fireplace, a brick fireplace surround and grey floor.
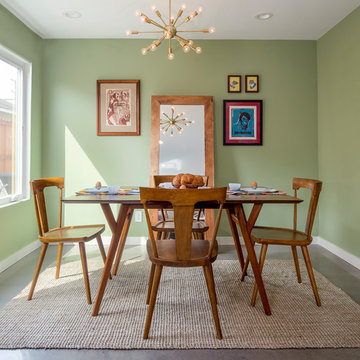
Our homeowners approached us for design help shortly after purchasing a fixer upper. They wanted to redesign the home into an open concept plan. Their goal was something that would serve multiple functions: allow them to entertain small groups while accommodating their two small children not only now but into the future as they grow up and have social lives of their own. They wanted the kitchen opened up to the living room to create a Great Room. The living room was also in need of an update including the bulky, existing brick fireplace. They were interested in an aesthetic that would have a mid-century flair with a modern layout. We added built-in cabinetry on either side of the fireplace mimicking the wood and stain color true to the era. The adjacent Family Room, needed minor updates to carry the mid-century flavor throughout.
Statement Lighting 353 Midcentury Home Design Photos
7


















