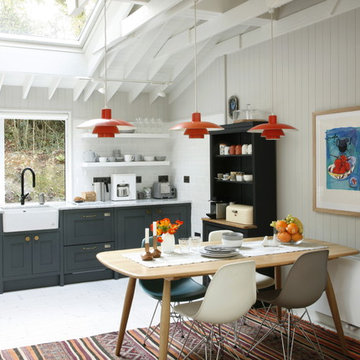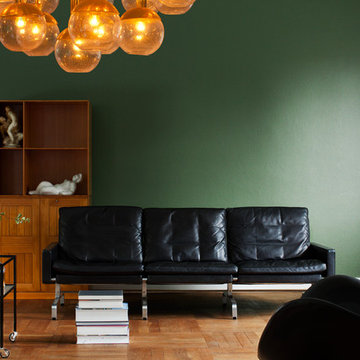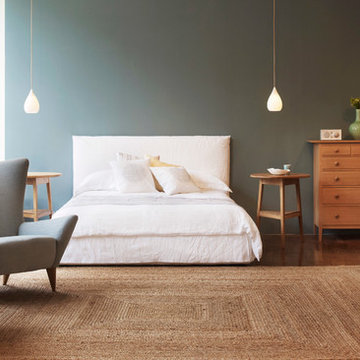Statement Lighting 354 Midcentury Home Design Photos
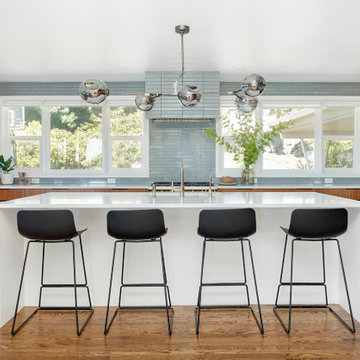
The most significant change of the Bridlemile Midcentury project took place here in the kitchen. We united what were previously three separate spaces (laundry/mudroom, kitchen, and nook) into one grand cooking and entertainment space.
As much as we love and respect the original 1954 vision, times have changed- especially when it comes to household activities such as cooking, cleaning, and laundry.
In addition to knocking down the mudroom/laundry walls, we expanded the opening between kitchen and dining spaces to showcase the southern view and maximize daylight. Incorporating a large island enabled us to centralize the sink to face the dining area, yard, and view beyond. And [as a reflection of our era] we achieved a more proportional balance between the kitchen, dining, and living room volumes.
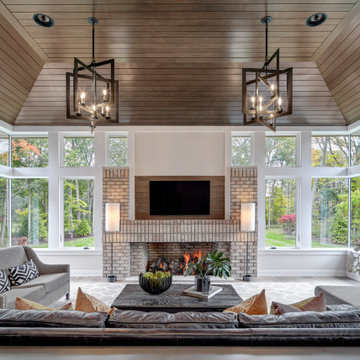
Inspiration for a midcentury family room in Detroit with white walls, a ribbon fireplace, a brick fireplace surround, a wall-mounted tv and vaulted.
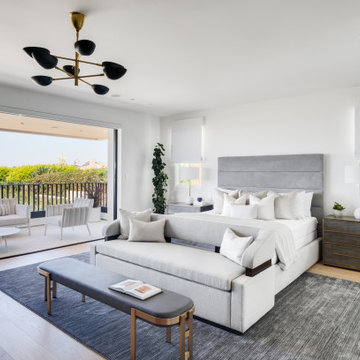
Photo of a midcentury master bedroom in Orange County with white walls and light hardwood floors.
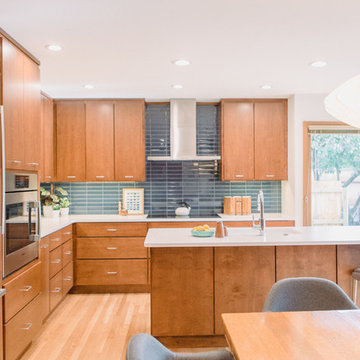
Mid-sized midcentury l-shaped eat-in kitchen in Grand Rapids with an undermount sink, flat-panel cabinets, medium wood cabinets, quartz benchtops, blue splashback, panelled appliances, light hardwood floors, with island and white benchtop.
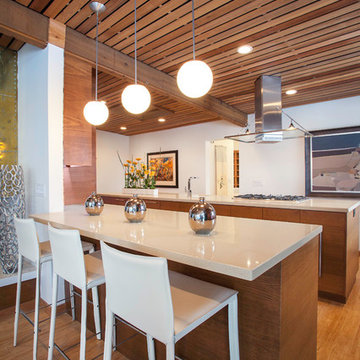
Midcentury kitchen in Salt Lake City with flat-panel cabinets, medium wood cabinets, medium hardwood floors, a peninsula and beige benchtop.
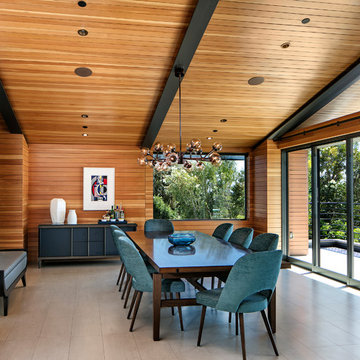
The formal dining area, also on the top level of the home, features Mid-Century furniture and lighting.
Photo: Jim Bartsch
Inspiration for a large midcentury dining room in Los Angeles with porcelain floors and beige floor.
Inspiration for a large midcentury dining room in Los Angeles with porcelain floors and beige floor.
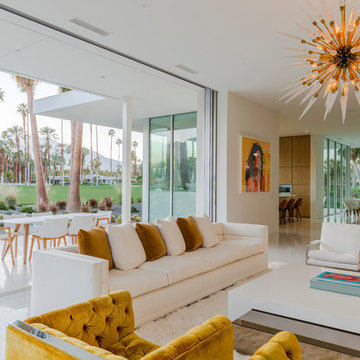
Photo Credit: Ian Denker - Omega Images
Design ideas for a midcentury open concept living room in Los Angeles with white walls and white floor.
Design ideas for a midcentury open concept living room in Los Angeles with white walls and white floor.
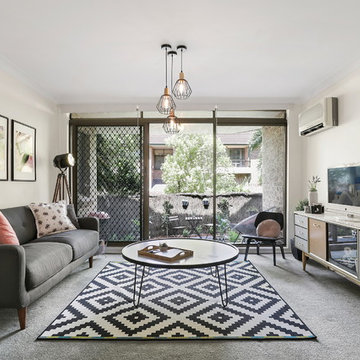
Photo of a mid-sized midcentury formal enclosed living room in Sydney with white walls, carpet, a freestanding tv and grey floor.
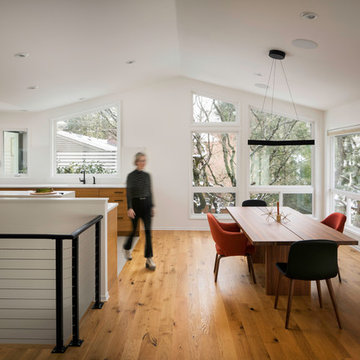
Photo by Caleb Vandermeer Photography
Inspiration for a large midcentury open plan dining in Portland with white walls, medium hardwood floors, no fireplace and brown floor.
Inspiration for a large midcentury open plan dining in Portland with white walls, medium hardwood floors, no fireplace and brown floor.
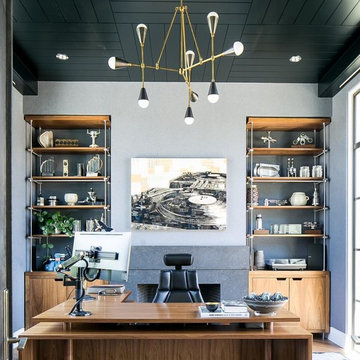
Builder- Patterson Custom Homes
Finish Carpentry- Bo Thayer, Moonwood Homes
Architect: Brandon Architects
Interior Designer: Bonesteel Trout Hall
Photographer: Ryan Garvin; David Tosti
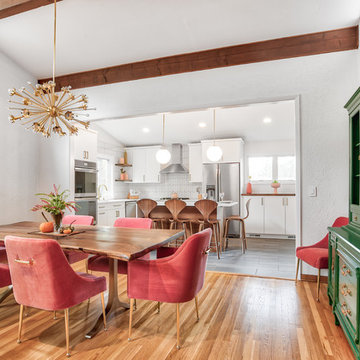
We took the wall down that originally divided these two rooms, combining them to make one beautiful dining/kitchen area.
Photos by Chris Veith.
Design ideas for a mid-sized midcentury kitchen/dining combo in New York with white walls, brown floor and medium hardwood floors.
Design ideas for a mid-sized midcentury kitchen/dining combo in New York with white walls, brown floor and medium hardwood floors.
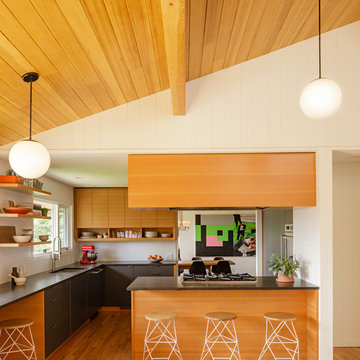
Lincoln Barbour
Photo of a midcentury kitchen in Portland with a double-bowl sink, flat-panel cabinets, grey cabinets, medium hardwood floors, a peninsula and grey benchtop.
Photo of a midcentury kitchen in Portland with a double-bowl sink, flat-panel cabinets, grey cabinets, medium hardwood floors, a peninsula and grey benchtop.
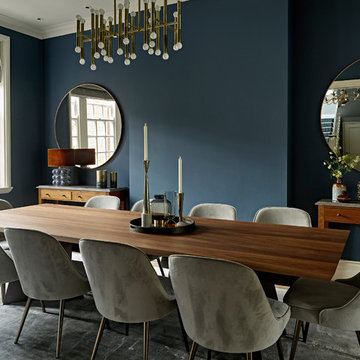
Design ideas for a mid-sized midcentury separate dining room in London with blue walls, light hardwood floors and brown floor.
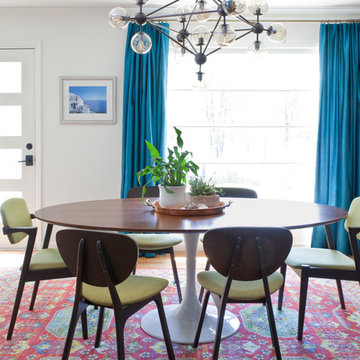
Photo of a midcentury dining room in Atlanta with white walls, medium hardwood floors and brown floor.
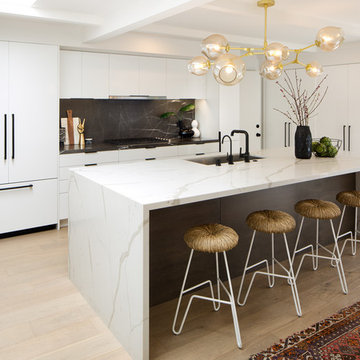
Inspiration for a midcentury l-shaped kitchen in San Diego with an undermount sink, flat-panel cabinets, white cabinets, black splashback, marble splashback, panelled appliances, light hardwood floors, with island, beige floor and white benchtop.
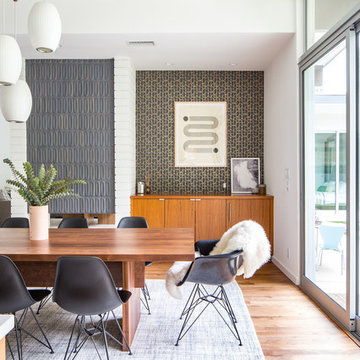
Marisa Vitale Photography
Photo of a midcentury open plan dining in Los Angeles with white walls, medium hardwood floors and brown floor.
Photo of a midcentury open plan dining in Los Angeles with white walls, medium hardwood floors and brown floor.
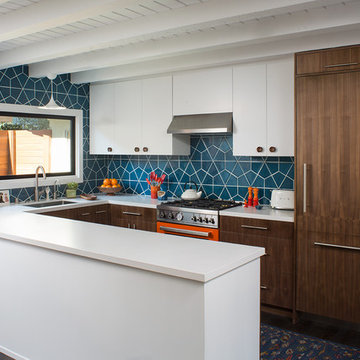
This remodel was located in the Hollywood Hills of Los Angeles.
This is an example of a mid-sized midcentury u-shaped eat-in kitchen in San Francisco with an undermount sink, flat-panel cabinets, medium wood cabinets, quartz benchtops, blue splashback, ceramic splashback, coloured appliances, dark hardwood floors, a peninsula, brown floor and white benchtop.
This is an example of a mid-sized midcentury u-shaped eat-in kitchen in San Francisco with an undermount sink, flat-panel cabinets, medium wood cabinets, quartz benchtops, blue splashback, ceramic splashback, coloured appliances, dark hardwood floors, a peninsula, brown floor and white benchtop.
Statement Lighting 354 Midcentury Home Design Photos
1



















