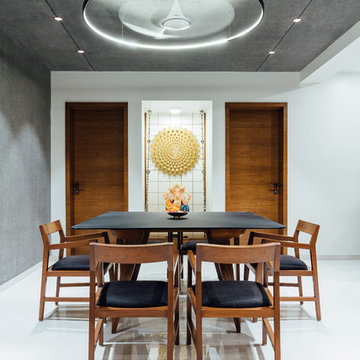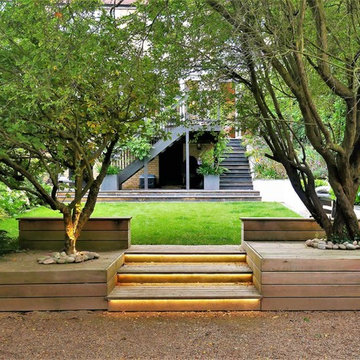Statement Lighting 130 Asian Home Design Photos
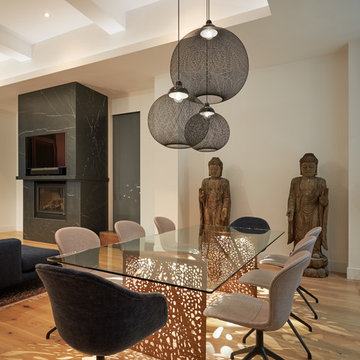
© Edward Caruso Photography
Interior design by Francis Interiors
Photo of an asian open plan dining in New York with white walls, light hardwood floors and beige floor.
Photo of an asian open plan dining in New York with white walls, light hardwood floors and beige floor.
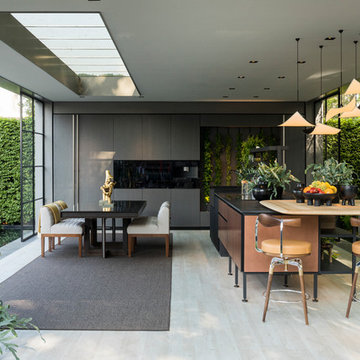
Photo of a mid-sized asian single-wall kitchen in London with flat-panel cabinets, grey cabinets, with island, beige floor and black benchtop.
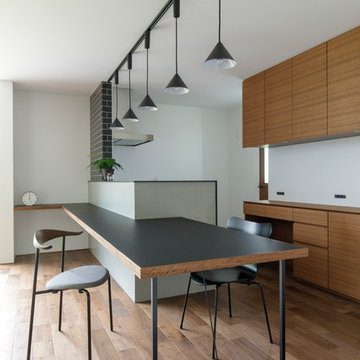
Inspiration for an asian kitchen/dining combo in Other with grey walls, medium hardwood floors and brown floor.
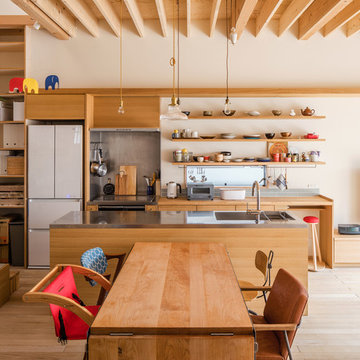
リビングと一体となった開放的なアイランドキッチン。グリル側のみ背面側にして排気の問題を解消しています。
写真:新澤一平
Inspiration for an asian kitchen/dining combo in Tokyo with white walls, light hardwood floors and beige floor.
Inspiration for an asian kitchen/dining combo in Tokyo with white walls, light hardwood floors and beige floor.
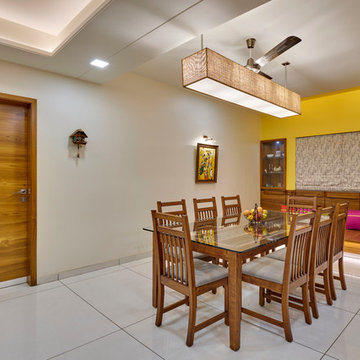
we have designed it with low lying light contemporary fitting above the dining table, provided wooden deck for formal Indian type seating ambience for heart to heart talks.
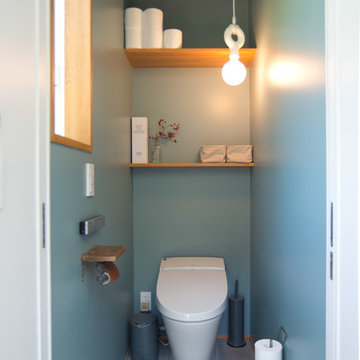
のどかな田園風景の中に建つ、古民家などに見られる土間空間を、現代風に生活の一部に取り込んだ住まいです。
本来土間とは、屋外からの入口である玄関的な要素と、作業場・炊事場などの空間で、いずれも土足で使う空間でした。
そして、今の日本の住まいの大半は、玄関で靴を脱ぎ、玄関ホール/廊下を通り、各部屋へアクセス。という動線が一般的な空間構成となりました。
今回の計画では、”玄関ホール/廊下”を現代の土間と置き換える事、そして、土間を大々的に一つの生活空間として捉える事で、土間という要素を現代の生活に違和感無く取り込めるのではないかと考えました。
土間は、玄関からキッチン・ダイニングまでフラットに繋がり、内なのに外のような、曖昧な領域の中で空間を連続的に繋げていきます。また、”廊下”という住まいの中での緩衝帯を失くし、土間・キッチン・ダイニング・リビングを田の字型に配置する事で、動線的にも、そして空間的にも、無理なく・無駄なく回遊できる、シンプルで且つ合理的な住まいとなっています。
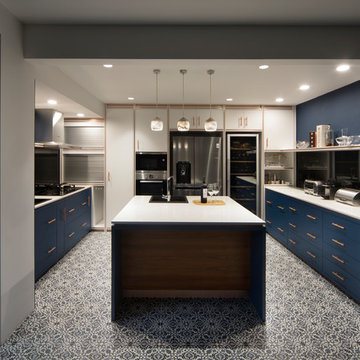
This is an example of an asian u-shaped separate kitchen in Singapore with a drop-in sink, flat-panel cabinets, blue cabinets, black splashback, glass sheet splashback, stainless steel appliances, cement tiles, with island, multi-coloured floor and white benchtop.
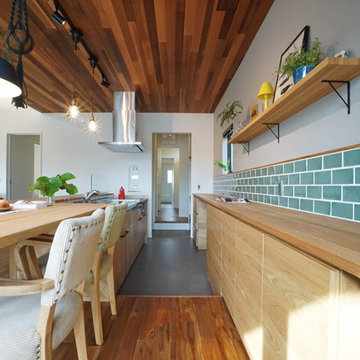
Inspiration for an asian galley kitchen in Other with flat-panel cabinets, beige cabinets, wood benchtops, green splashback, glass tile splashback, panelled appliances, dark hardwood floors, with island, brown floor and beige benchtop.
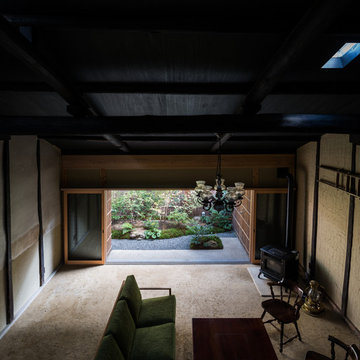
This is an example of an asian living room in Kyoto with beige walls, a wood stove and a tile fireplace surround.
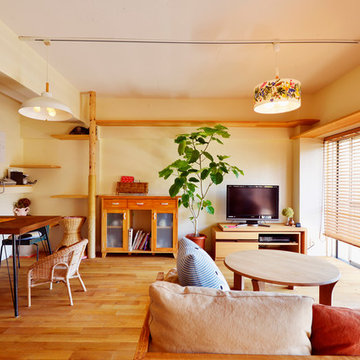
スタイル工房_stylekoubou
Asian open concept living room with white walls, medium hardwood floors, a freestanding tv and brown floor.
Asian open concept living room with white walls, medium hardwood floors, a freestanding tv and brown floor.
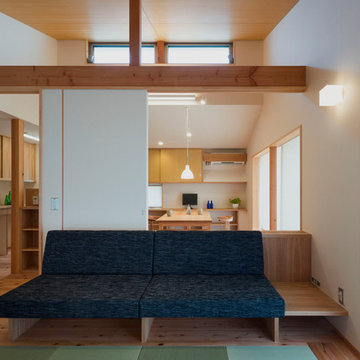
長くこの場所でお店を営んでいたご夫婦お二人の、引退後の生活空間です。
店舗部分を含めて65坪あった家を取りこわし、20坪の平屋の家を造りました。
敷地は日当たりが悪く、かつては薄暗い部屋で生活されていましたが、
明るく、風通しの良い家になりました。
かわいいお孫さん達がちょくちょく遊びに来てくれるお家です。
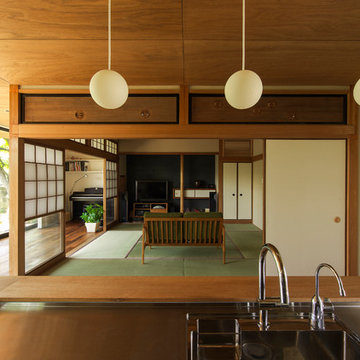
photo:Yuko Tada
Asian open concept living room in Other with no fireplace, a music area, white walls and a freestanding tv.
Asian open concept living room in Other with no fireplace, a music area, white walls and a freestanding tv.
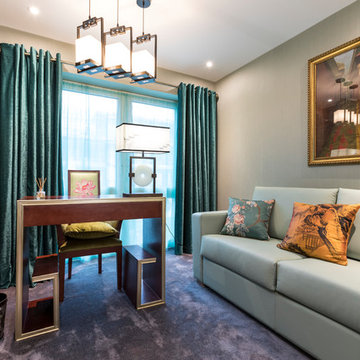
Maciek kolodziejski
This is an example of an asian study room in London with multi-coloured walls, carpet, no fireplace, a freestanding desk and grey floor.
This is an example of an asian study room in London with multi-coloured walls, carpet, no fireplace, a freestanding desk and grey floor.
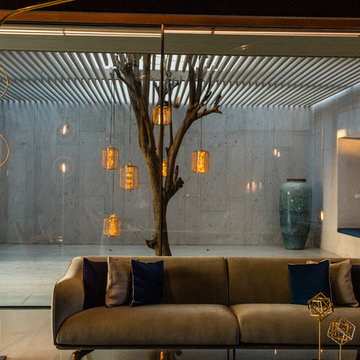
Radhika Pandit
Photo of an asian living room in Ahmedabad with grey walls, concrete floors and grey floor.
Photo of an asian living room in Ahmedabad with grey walls, concrete floors and grey floor.
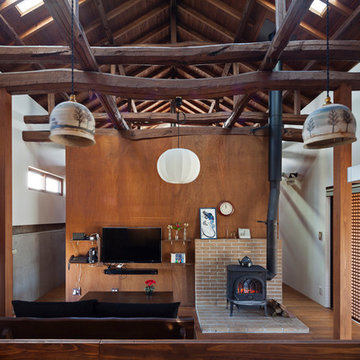
Photo of an asian open concept living room in Other with white walls, a wall-mounted tv, medium hardwood floors, a wood stove and a brick fireplace surround.
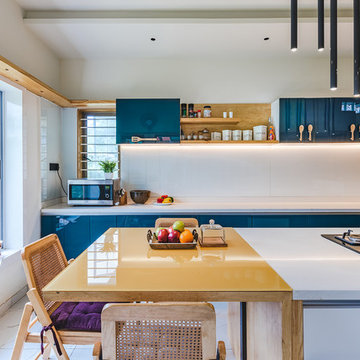
Photo of an asian galley eat-in kitchen in Ahmedabad with flat-panel cabinets, blue cabinets, white splashback, glass sheet splashback, white floor and yellow benchtop.

sanjay choWith a view of sun set from Hall, master bed room and sons bedroom. With gypsum ceiling, vitrified flooring, long snug L shaped sofa, a huge airy terrace , muted colours and quirky accents, the living room is an epitome of contemporary luxury, use of Indian art and craft, the terrace with gorgeous view of endless greenery, is a perfect indulgence! Our client says ‘’ sipping on a cup of coffee surrounded by lush greenery is the best way to recoup our energies and get ready to face another day’’.The terrace is also a family favourite on holidays, as all gather here for impromptu dinners under the stars. Since the dining area requires some intimate space.ugale
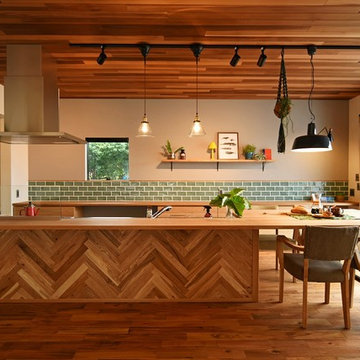
Inspiration for an asian galley eat-in kitchen in Other with flat-panel cabinets, medium wood cabinets, wood benchtops, green splashback, subway tile splashback, medium hardwood floors, with island, brown floor and beige benchtop.
Statement Lighting 130 Asian Home Design Photos
1



















