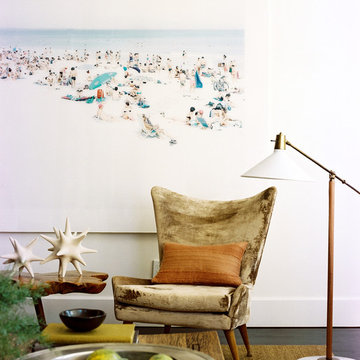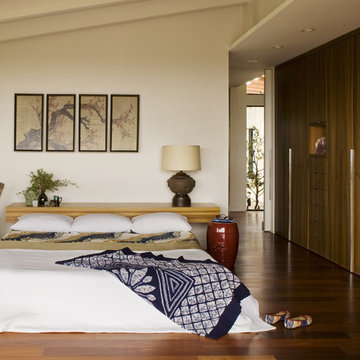93 Midcentury Home Design Photos
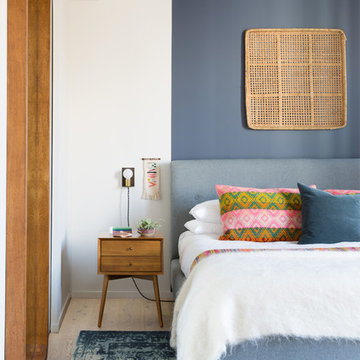
Suzanna Scott Photography
Photo of a midcentury master bedroom in San Francisco with light hardwood floors, no fireplace and multi-coloured walls.
Photo of a midcentury master bedroom in San Francisco with light hardwood floors, no fireplace and multi-coloured walls.
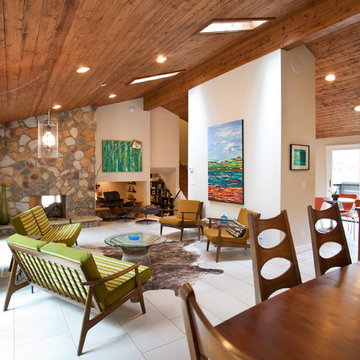
Atlanta mid-century modern home designed by Dencity LLC and built by Cablik Enterprises. Photo by AWH Photo & Design.
Design ideas for a midcentury living room in Atlanta with a stone fireplace surround.
Design ideas for a midcentury living room in Atlanta with a stone fireplace surround.
Find the right local pro for your project
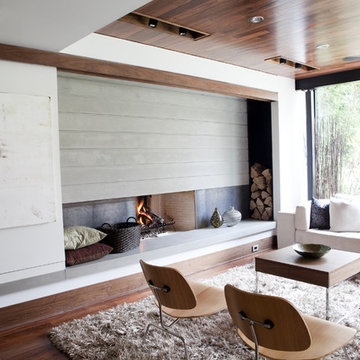
Design ideas for a midcentury family room in Toronto with white walls, a standard fireplace and a metal fireplace surround.
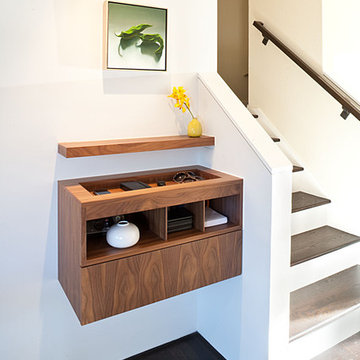
Design ideas for a midcentury entryway in San Francisco with white walls and dark hardwood floors.
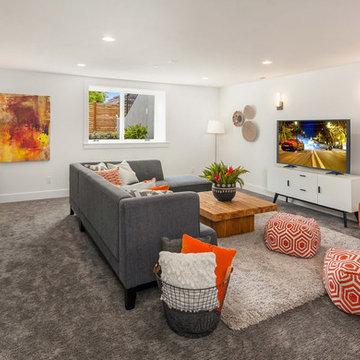
Family room in the finished basement with an orange and gray color palette and built-in bar.
Photo of a large midcentury family room in Seattle with white walls, carpet, a freestanding tv, grey floor, no fireplace and a home bar.
Photo of a large midcentury family room in Seattle with white walls, carpet, a freestanding tv, grey floor, no fireplace and a home bar.
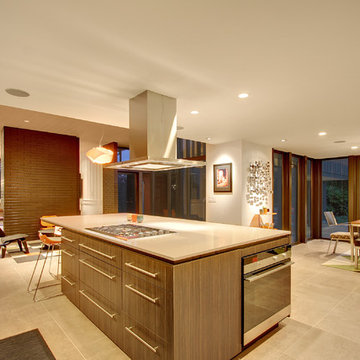
Design ideas for a large midcentury galley open plan kitchen in Seattle with flat-panel cabinets, dark wood cabinets, stainless steel appliances, an undermount sink, solid surface benchtops, cement tiles, with island and grey floor.
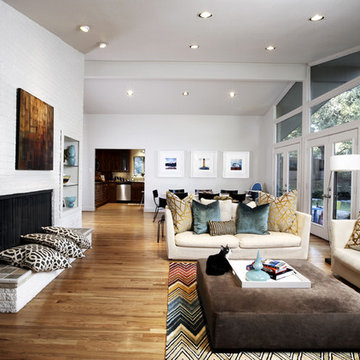
design by Pulp Design Studios | http://pulpdesignstudios.com/
photo by Kevin Dotolo | http://kevindotolo.com/
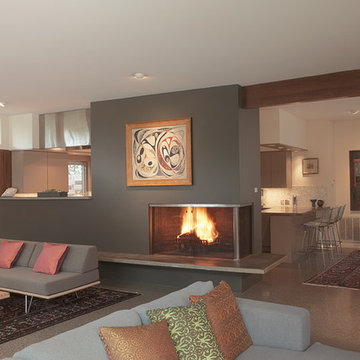
Photo Credit: Coles Hairston
Photo of a large midcentury formal open concept living room in Austin with a standard fireplace, grey walls, concrete floors, a metal fireplace surround and no tv.
Photo of a large midcentury formal open concept living room in Austin with a standard fireplace, grey walls, concrete floors, a metal fireplace surround and no tv.
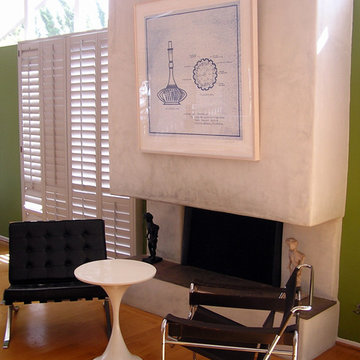
The living room, dining area and kitchen all blend together, in an artists' loft-style one-big-room / room without walls design that was popular in mid-century modern architecture.
One solution: create small groupings of furniture within the larger space. An original Wassily chair (designed by Marcel Breuer) and Barcelona chair (designed by Ludwig Mies van der Rohe) and an Eames tulip table make an intimate setting next to the fireplace. Hanging on the fireplace wall is a Mark Bennett print designed for Wirsching, who is a fan of the old TV series, I Dream of Jeannie. Bennett is a world-recognized contemporary artist who is a friend of Hoffman and Wirsching from L.A.
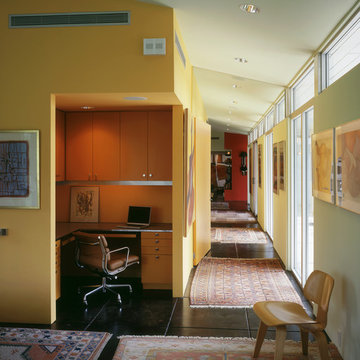
Workspace nook carved out of corner
© Paul Bardagjy Photography
Inspiration for a midcentury home office in Austin with yellow walls and black floor.
Inspiration for a midcentury home office in Austin with yellow walls and black floor.
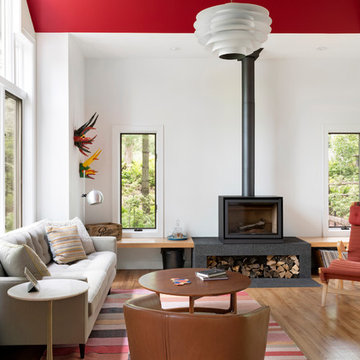
Kitchen, Dining and Family Room Remodel for clients with a wonderful collection of Mid-Century Furniture. We opened up small rooms to create this space, changed out small windows to a wall of doors and windows, capturing their gorgeous view. Looking out the windows you would hardly know you are moments from Downtown Minneapolis.
The beautiful, organic nature of walnut used horizontally creates peace and rhythm throughout the space. Angular patterned glass tile fills the two kitchen walls with restrained energy and a dash of glamour. Add to that recipe, fun pedants that play well with their original Mid-Mod fixtures over the Dining Table and the space feels both Modern and Timeless.
@spacecrafting
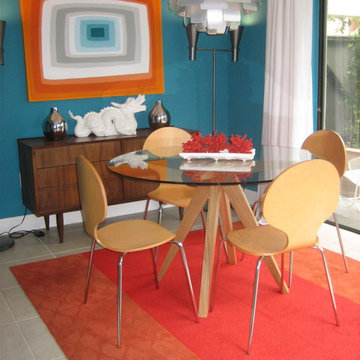
Color Splash - David Bromstad
Photo of a midcentury dining room in Miami with blue walls.
Photo of a midcentury dining room in Miami with blue walls.
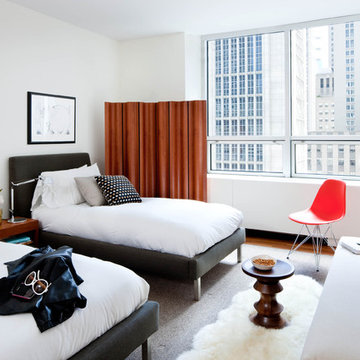
Renovation of a condo in the renowned Museum Tower bldg for a second generation owner looking to update the space for their young family. They desired a look that was comfortable, creating multi functioning spaces for all family members to enjoy, combining the iconic style of mid century modern designs and family heirlooms.
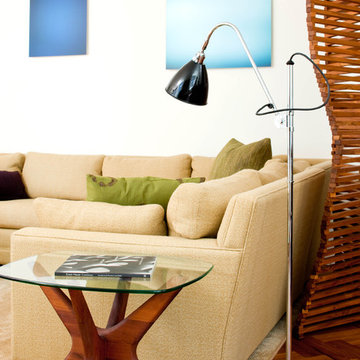
Renovation of a condo in the renowned Museum Tower bldg for a second generation owner looking to update the space for their young family. They desired a look that was comfortable, creating multi functioning spaces for all family members to enjoy, combining the iconic style of mid century modern designs and family heirlooms.
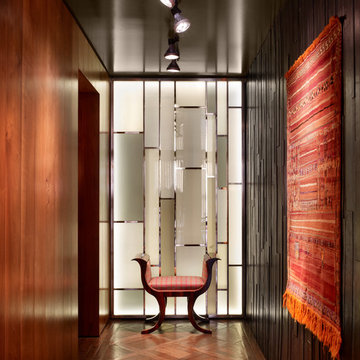
Photo of a midcentury hallway in Austin with brown walls, dark hardwood floors and brown floor.
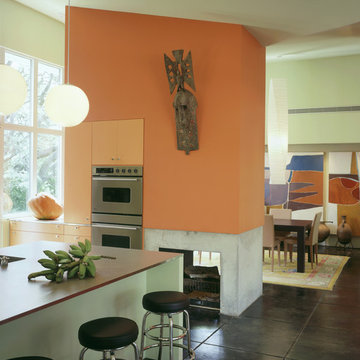
© Paul Bardagjy Photography
Design ideas for a midcentury kitchen in Austin with flat-panel cabinets and orange cabinets.
Design ideas for a midcentury kitchen in Austin with flat-panel cabinets and orange cabinets.
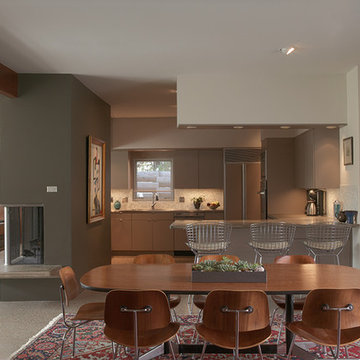
Photo Credit: Coles Hairston
Inspiration for a midcentury open plan dining in Austin with a standard fireplace.
Inspiration for a midcentury open plan dining in Austin with a standard fireplace.
93 Midcentury Home Design Photos
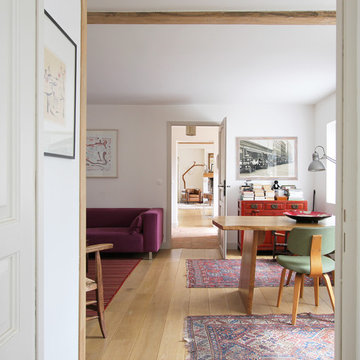
Inspiration for a midcentury dining room in Paris with white walls and medium hardwood floors.
1



















