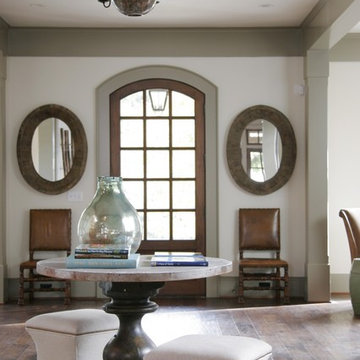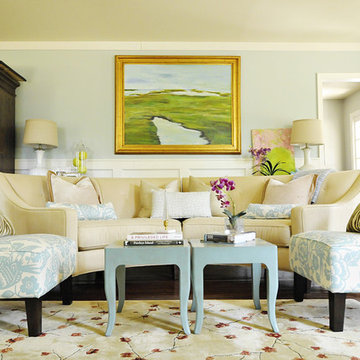1,294 Traditional Home Design Photos
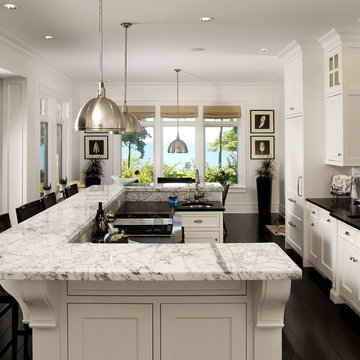
This dramatic design takes its inspiration from the past but retains the best of the present. Exterior highlights include an unusual third-floor cupola that offers birds-eye views of the surrounding countryside, charming cameo windows near the entry, a curving hipped roof and a roomy three-car garage.
Inside, an open-plan kitchen with a cozy window seat features an informal eating area. The nearby formal dining room is oval-shaped and open to the second floor, making it ideal for entertaining. The adjacent living room features a large fireplace, a raised ceiling and French doors that open onto a spacious L-shaped patio, blurring the lines between interior and exterior spaces.
Informal, family-friendly spaces abound, including a home management center and a nearby mudroom. Private spaces can also be found, including the large second-floor master bedroom, which includes a tower sitting area and roomy his and her closets. Also located on the second floor is family bedroom, guest suite and loft open to the third floor. The lower level features a family laundry and craft area, a home theater, exercise room and an additional guest bedroom.
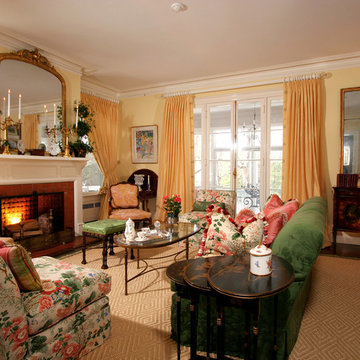
This historic room has been brought back to life! The room was designed to capitalize on the wonderful architectural features. The signature use of French and English antiques with a captivating over mantel mirror draws the eye into this cozy space yet remains, elegant, timeless and fresh
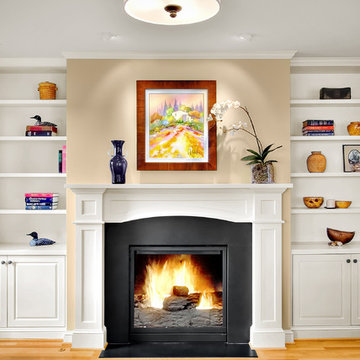
This is an example of a traditional family room in Seattle with beige walls, light hardwood floors, a standard fireplace and no tv.
Find the right local pro for your project
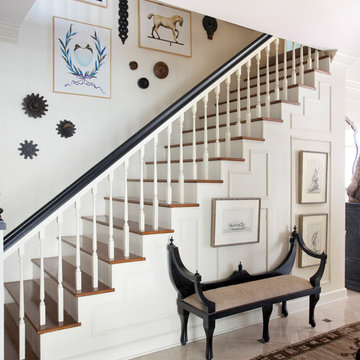
Design ideas for a traditional wood straight staircase in Chicago with wood railing and painted wood risers.
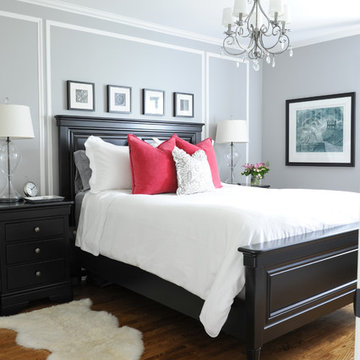
The small master bedroom in this 1950's era home lacked character as well as space so we added some molding detail to the focal wall behind the bed and kept furniture to a minimum, replacing the closet and dressers with built-in cabinetry along one wall. The black painted furniture provides a strong masculine foundation that is softened with a pretty chandelier, delicate hardware and deep coral velvet cushions that can be changed out with the seasons. Interior Design by Lori Steeves of Simply Home Decorating. Photos by Tracey Ayton Photography.
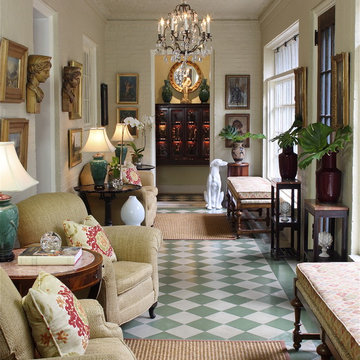
Design ideas for a large traditional hallway in Atlanta with beige walls, porcelain floors and multi-coloured floor.
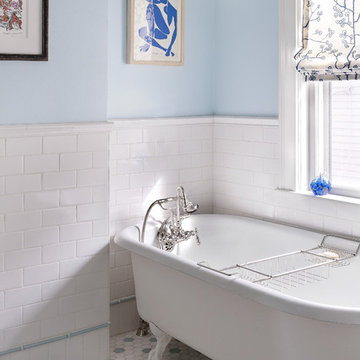
Bathroom
Photographer: Ben Gebo
Inspiration for a traditional bathroom in Boston with a claw-foot tub.
Inspiration for a traditional bathroom in Boston with a claw-foot tub.
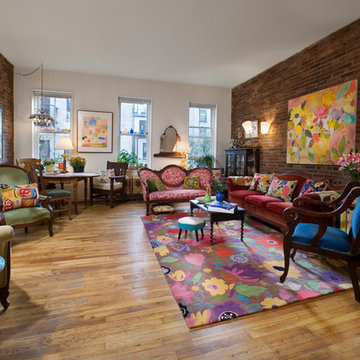
This photo showcases Kim Parker's signature style of interior design, and is featured in the critically acclaimed design book/memoir Kim Parker Home: A Life in Design, published in 2008 by Harry N. Abrams. Kim Parker Home received rave reviews and endorsements from The Times of London, Living etc., Image Interiors, Vanity Fair, EcoSalon, Page Six and The U.K. Press Association.
Photo credit: Albert Vecerka
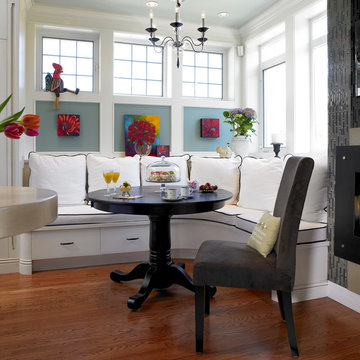
Jo Ann Richards, Works Photography
Photo of a traditional eat-in kitchen in Vancouver with flat-panel cabinets and white cabinets.
Photo of a traditional eat-in kitchen in Vancouver with flat-panel cabinets and white cabinets.
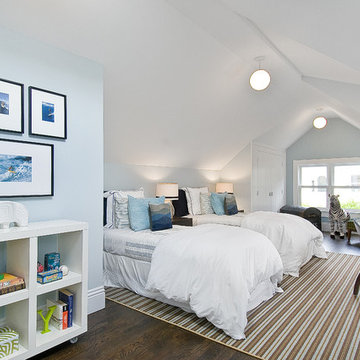
design and construction by Cardea Building Co.
Inspiration for a traditional gender-neutral kids' room in San Francisco with blue walls and dark hardwood floors.
Inspiration for a traditional gender-neutral kids' room in San Francisco with blue walls and dark hardwood floors.
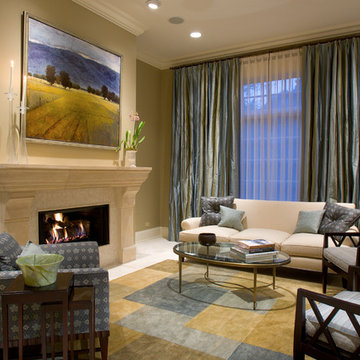
This is an example of a traditional living room in Chicago with beige walls and a standard fireplace.
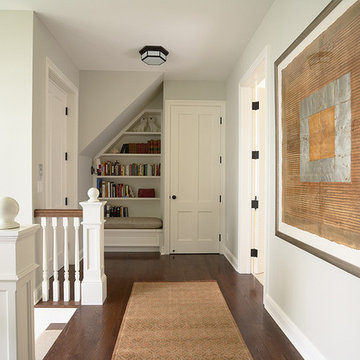
Deephaven, MN – Main House Completed in 2008
Quaint New England Style Lake Home
Architectural Designer: Peter MacDonald of Peter Stafford MacDonald and Company
Interior Designer: Jeremy Wunderlich (of Hanson Nobles Wunderlich)
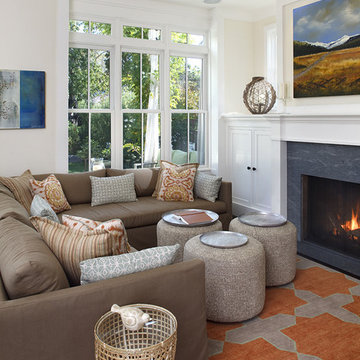
Inspiration for a traditional living room in San Francisco with beige walls, a standard fireplace and multi-coloured floor.
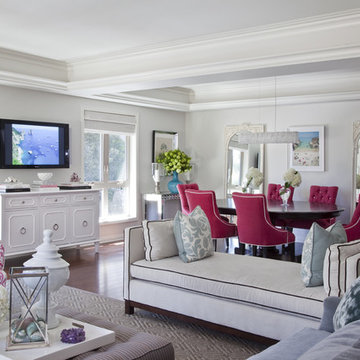
Design by Emily Ruddo, Photographed by Meghan Beierle-O'Brien. Benjamin Moore Classic Gray paint, Mitchell Gold lounger, Custom media storage, custom raspberry pink chairs,
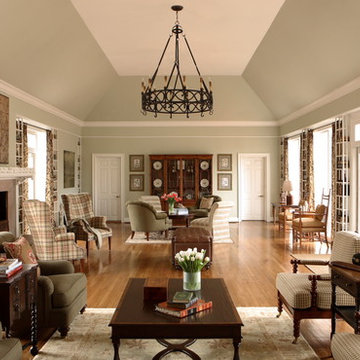
Photo of an expansive traditional living room in Atlanta with beige walls.
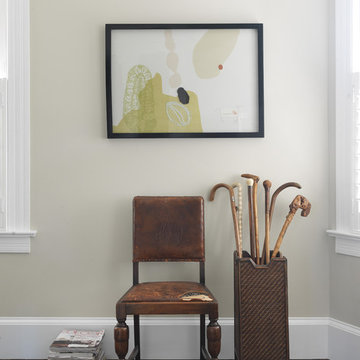
photo taken by Nat Rea photography
Traditional entryway in Providence with beige walls and dark hardwood floors.
Traditional entryway in Providence with beige walls and dark hardwood floors.
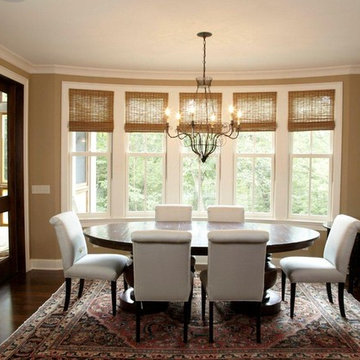
This is an example of a traditional dining room in Minneapolis with beige walls and dark hardwood floors.
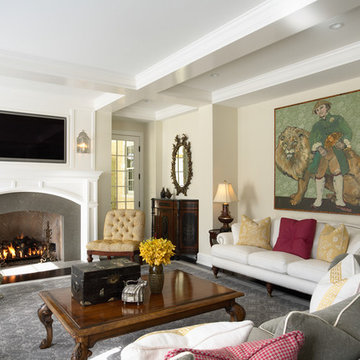
http://www.cookarchitectural.com
Perched on wooded hilltop, this historical estate home was thoughtfully restored and expanded, addressing the modern needs of a large family and incorporating the unique style of its owners. The design is teeming with custom details including a porte cochère and fox head rain spouts, providing references to the historical narrative of the site’s long history.
1,294 Traditional Home Design Photos
1



















