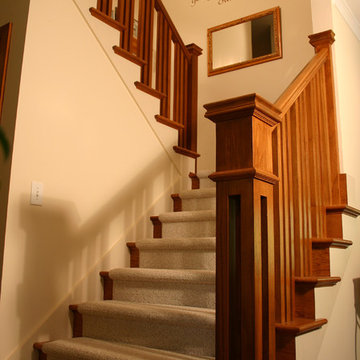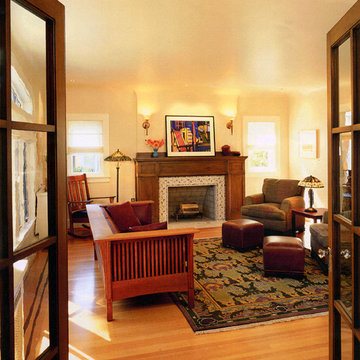23 Arts and Crafts Home Design Photos
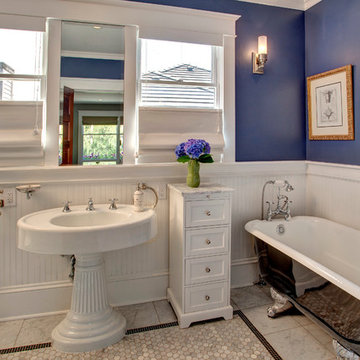
This home may be 100 years old, but the sink is older. It was purchased and coated with a new coat of porcelain and the faucets modified for today's use.
Photographer: John Wilbanks
Interior Designer: Kathryn Tegreene Interior Design
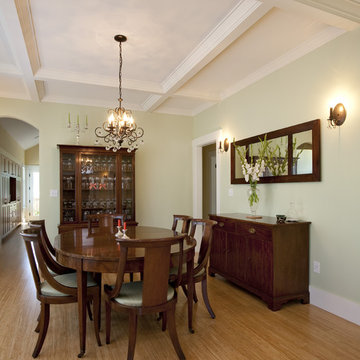
Design ideas for an arts and crafts dining room in Seattle with green walls and medium hardwood floors.
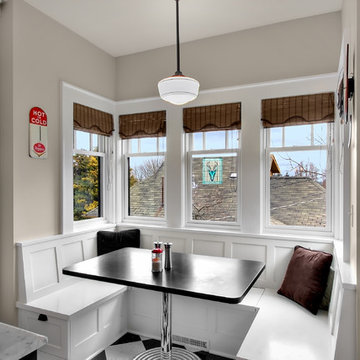
Traditional style kitchen in new home.
Arts and crafts eat-in kitchen in Seattle.
Arts and crafts eat-in kitchen in Seattle.
Find the right local pro for your project
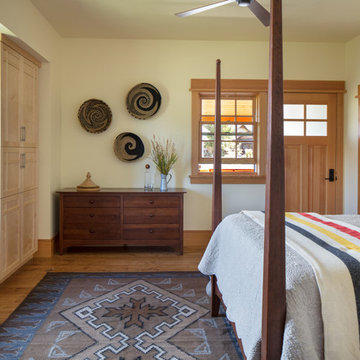
Inspiration for an arts and crafts master bedroom in Other with white walls, medium hardwood floors and no fireplace.
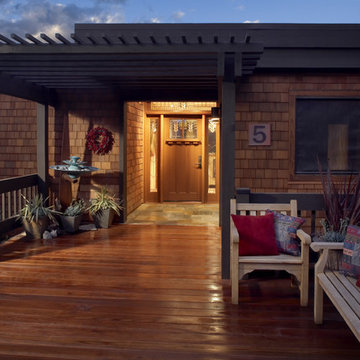
Design ideas for an arts and crafts entryway in San Francisco with a single front door and a medium wood front door.
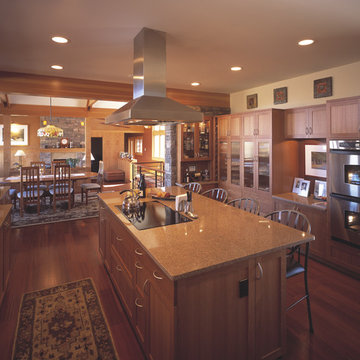
Inspiration for an arts and crafts u-shaped open plan kitchen in Denver with shaker cabinets, medium wood cabinets and stainless steel appliances.
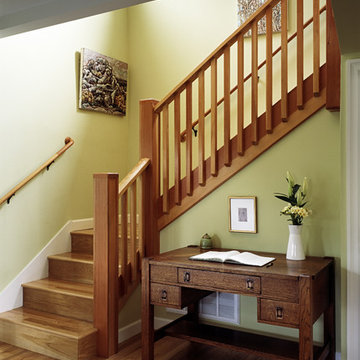
A one-story Craftsman bungalow was raised to create a two story house. The front bedroom was opened up to create a staircase connecting the two floors.
Joe Fletcher Photography
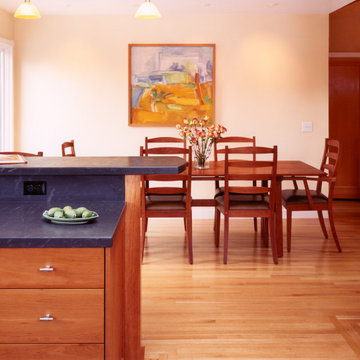
Photo of an arts and crafts kitchen in San Francisco with shaker cabinets, medium wood cabinets and soapstone benchtops.
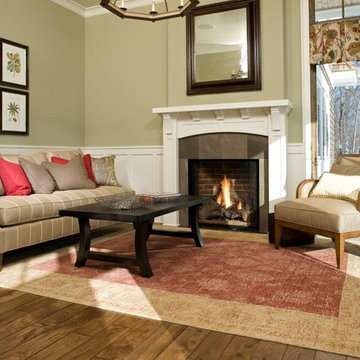
Inspiration for an arts and crafts family room in Minneapolis with beige walls, medium hardwood floors and a standard fireplace.
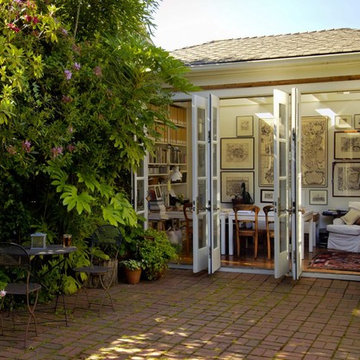
This remodel of an architect’s Seattle bungalow goes beyond simple renovation. It starts with the idea that, once completed, the house should look as if had been built that way originally. At the same time, it recognizes that the way a house was built in 1926 is not for the way we live today. Architectural pop-outs serve as window seats or garden windows. The living room and dinning room have been opened up to create a larger, more flexible space for living and entertaining. The ceiling in the central vestibule was lifted up through the roof and topped with a skylight that provides daylight to the middle of the house. The broken-down garage in the back was transformed into a light-filled office space that the owner-architect refers to as the “studiolo.” Bosworth raised the roof of the stuidiolo by three feet, making the volume more generous, ensuring that light from the north would not be blocked by the neighboring house and trees, and improving the relationship between the studiolo and the house and courtyard.
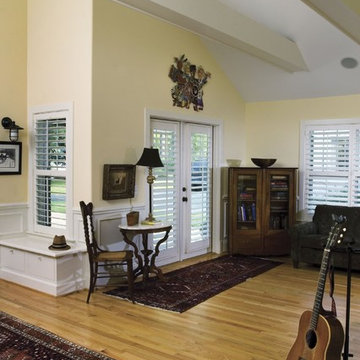
Inspiration for an arts and crafts living room in Other with yellow walls and medium hardwood floors.
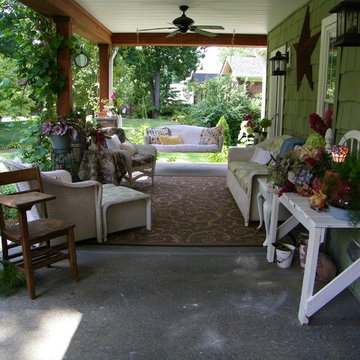
Design ideas for an arts and crafts verandah in Charlotte with concrete slab and a roof extension.
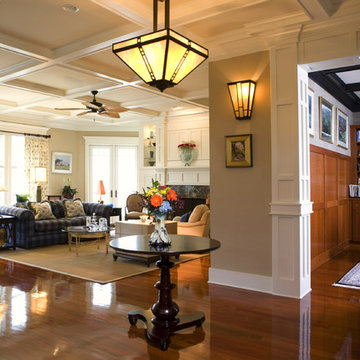
This is an example of an arts and crafts open concept family room in Charleston with beige walls and dark hardwood floors.
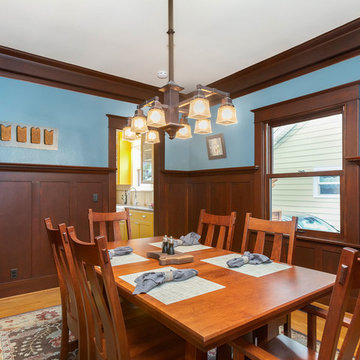
Imagine hosting family gatherings in this stunning formal dining room!
Photo of a large arts and crafts separate dining room in Portland with blue walls, medium hardwood floors and no fireplace.
Photo of a large arts and crafts separate dining room in Portland with blue walls, medium hardwood floors and no fireplace.
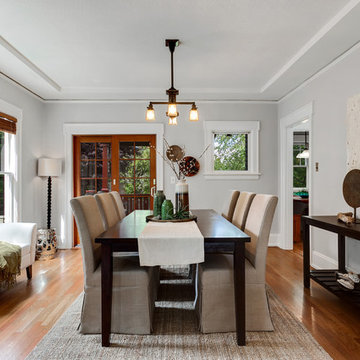
A neutral-colored transitional dining room with a dark wood table and skirted dining chairs.
This is an example of a mid-sized arts and crafts separate dining room in Seattle with grey walls, medium hardwood floors and no fireplace.
This is an example of a mid-sized arts and crafts separate dining room in Seattle with grey walls, medium hardwood floors and no fireplace.
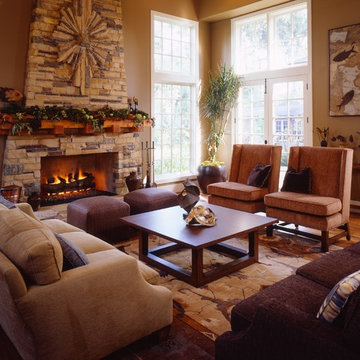
Photo by: Scott Van Dyke
A sophisticated and luxurious approach to Arts and Crafts Style.
Design ideas for an arts and crafts living room in Los Angeles with a stone fireplace surround.
Design ideas for an arts and crafts living room in Los Angeles with a stone fireplace surround.
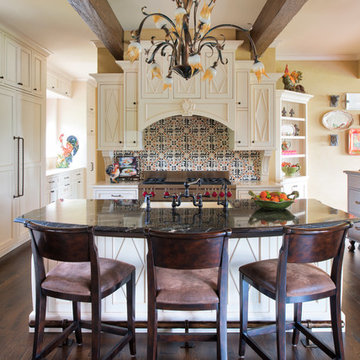
Inspiration for an arts and crafts open plan kitchen in Minneapolis with an undermount sink, recessed-panel cabinets, beige cabinets, multi-coloured splashback, stainless steel appliances, dark hardwood floors, with island and beige benchtop.
23 Arts and Crafts Home Design Photos
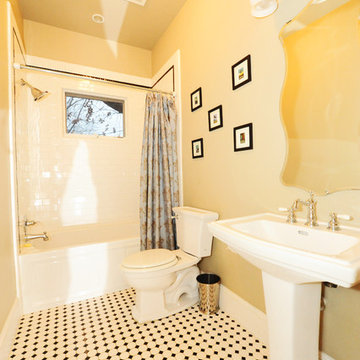
This is an example of an arts and crafts bathroom in Austin with a pedestal sink and multi-coloured floor.
1



















