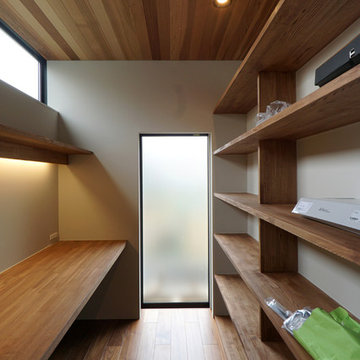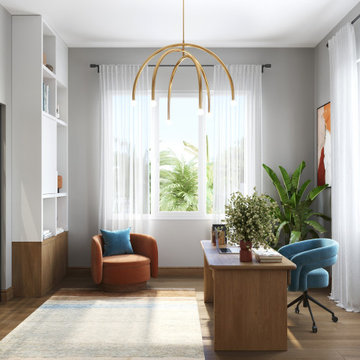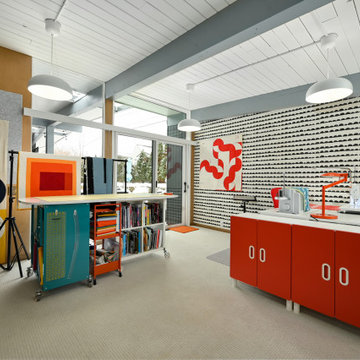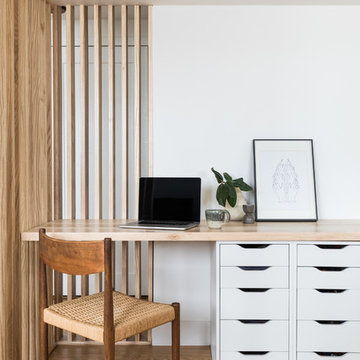Midcentury Home Office Design Ideas
Refine by:
Budget
Sort by:Popular Today
81 - 100 of 5,427 photos
Item 1 of 2
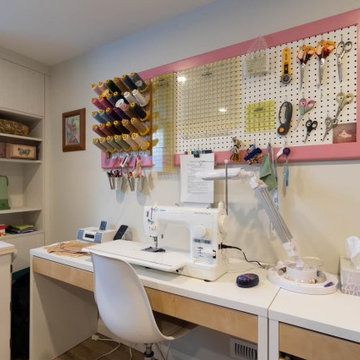
Design ideas for a large midcentury craft room in Calgary with grey walls, medium hardwood floors, no fireplace, a freestanding desk and brown floor.
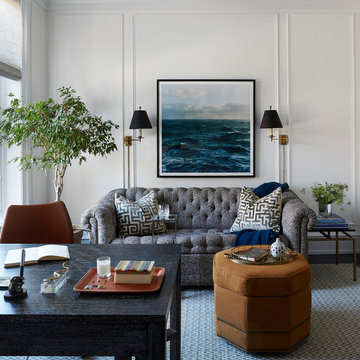
Inspiration for a mid-sized midcentury home office in Chicago with white walls, dark hardwood floors, no fireplace, a freestanding desk and brown floor.
Find the right local pro for your project
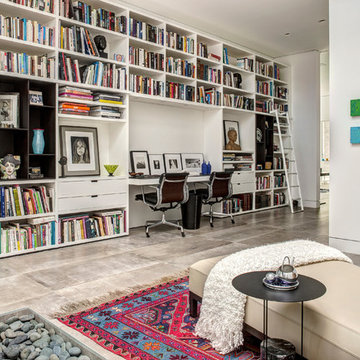
Design ideas for a midcentury home office in Los Angeles with a library, white walls and a built-in desk.
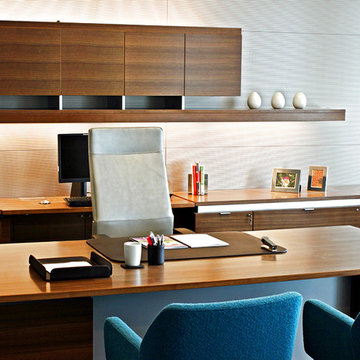
Design ideas for a mid-sized midcentury study room in Phoenix with grey walls, medium hardwood floors, no fireplace, a freestanding desk and beige floor.
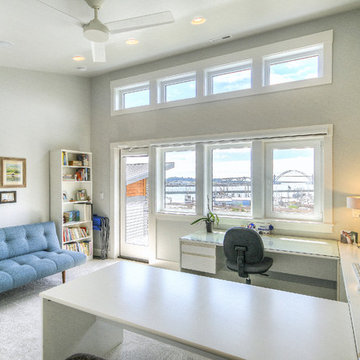
Photo of a midcentury craft room in Portland with grey walls, carpet and a freestanding desk.
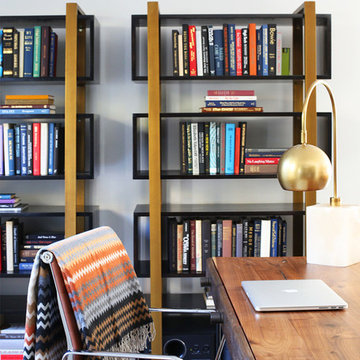
Mid-century modern home office and library with bookshelves, task lamp, management chair, walnut desk, and a Missoni throw blanket.
Photo Credit: Mary Costa
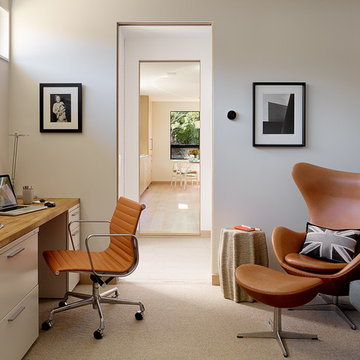
Matthew Millman
Design ideas for a midcentury study room in San Francisco with white walls, carpet, no fireplace and a built-in desk.
Design ideas for a midcentury study room in San Francisco with white walls, carpet, no fireplace and a built-in desk.
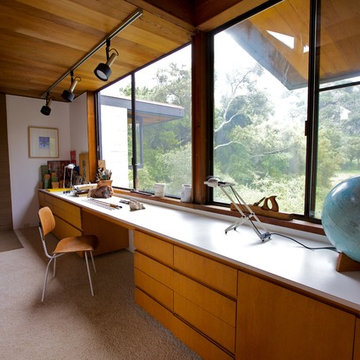
Photo of a mid-sized midcentury craft room in San Diego with white walls, a wood stove and a built-in desk.
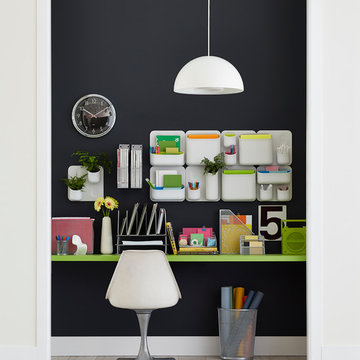
Our Urbio® Magnetic Modular System puts an entire wall of office supplies at your fingertips. Magnetic bins in a variety of sizes hold everything you need and can be removed from the back plates for easy access. Our Mesh Desktop Collection completes the picture.
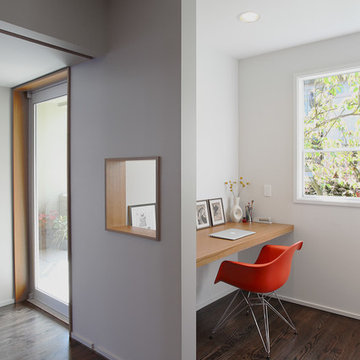
Design ideas for a small midcentury home office in Seattle with white walls, dark hardwood floors and a built-in desk.
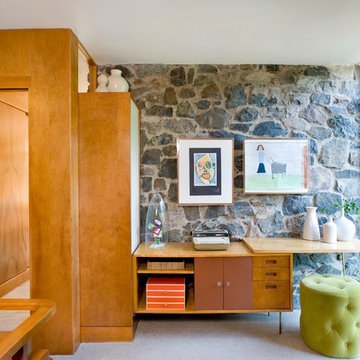
Shelly Harrison Photography
Design ideas for a mid-sized midcentury home studio in Boston with white walls, concrete floors, no fireplace, a freestanding desk and grey floor.
Design ideas for a mid-sized midcentury home studio in Boston with white walls, concrete floors, no fireplace, a freestanding desk and grey floor.
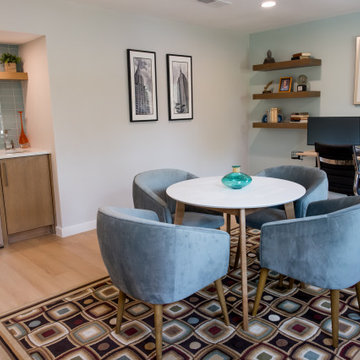
This serene home office features a wet bar with a mini fridge and floating shelves.
Mid-sized midcentury study room in Dallas with blue walls, vinyl floors, a freestanding desk and beige floor.
Mid-sized midcentury study room in Dallas with blue walls, vinyl floors, a freestanding desk and beige floor.
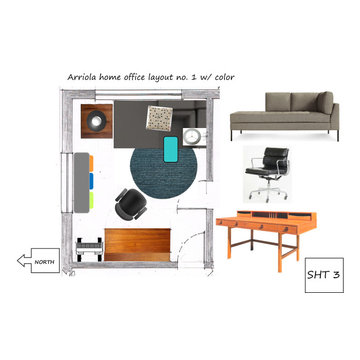
Home office for small business person and comfortable daybed for week-ends gran kids may be over. Owner loves mid century and modern. Simple and clean lines is minimal fuss for him.
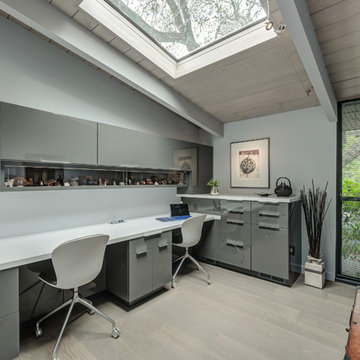
Photography by Treve Johnson Photography
Design ideas for a mid-sized midcentury home office in San Francisco with grey walls, medium hardwood floors, a built-in desk and grey floor.
Design ideas for a mid-sized midcentury home office in San Francisco with grey walls, medium hardwood floors, a built-in desk and grey floor.
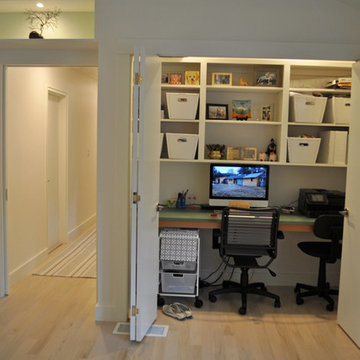
Constructed in two phases, this renovation, with a few small additions, touched nearly every room in this late ‘50’s ranch house. The owners raised their family within the original walls and love the house’s location, which is not far from town and also borders conservation land. But they didn’t love how chopped up the house was and the lack of exposure to natural daylight and views of the lush rear woods. Plus, they were ready to de-clutter for a more stream-lined look. As a result, KHS collaborated with them to create a quiet, clean design to support the lifestyle they aspire to in retirement.
To transform the original ranch house, KHS proposed several significant changes that would make way for a number of related improvements. Proposed changes included the removal of the attached enclosed breezeway (which had included a stair to the basement living space) and the two-car garage it partially wrapped, which had blocked vital eastern daylight from accessing the interior. Together the breezeway and garage had also contributed to a long, flush front façade. In its stead, KHS proposed a new two-car carport, attached storage shed, and exterior basement stair in a new location. The carport is bumped closer to the street to relieve the flush front facade and to allow access behind it to eastern daylight in a relocated rear kitchen. KHS also proposed a new, single, more prominent front entry, closer to the driveway to replace the former secondary entrance into the dark breezeway and a more formal main entrance that had been located much farther down the facade and curiously bordered the bedroom wing.
Inside, low ceilings and soffits in the primary family common areas were removed to create a cathedral ceiling (with rod ties) over a reconfigured semi-open living, dining, and kitchen space. A new gas fireplace serving the relocated dining area -- defined by a new built-in banquette in a new bay window -- was designed to back up on the existing wood-burning fireplace that continues to serve the living area. A shared full bath, serving two guest bedrooms on the main level, was reconfigured, and additional square footage was captured for a reconfigured master bathroom off the existing master bedroom. A new whole-house color palette, including new finishes and new cabinetry, complete the transformation. Today, the owners enjoy a fresh and airy re-imagining of their familiar ranch house.
Photos by Katie Hutchison
Midcentury Home Office Design Ideas
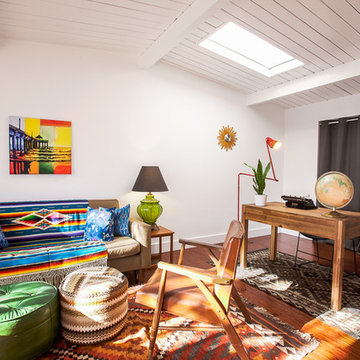
Rehab of mid century modern house, featuring bright, spacious den area with light hardwood flooring. Design, Construction Management and Staging by Carley Montgomery. Eric Charles Photography
5
