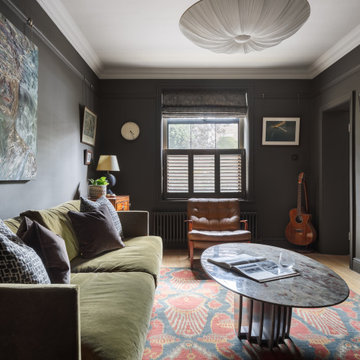Midcentury Living Room Design Photos
Refine by:
Budget
Sort by:Popular Today
101 - 120 of 3,323 photos
Item 1 of 3
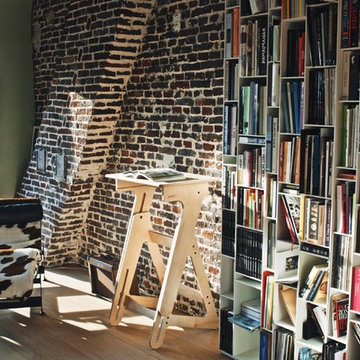
This is an example of a small midcentury loft-style living room in Cleveland with a library, green walls, light hardwood floors, no fireplace and no tv.
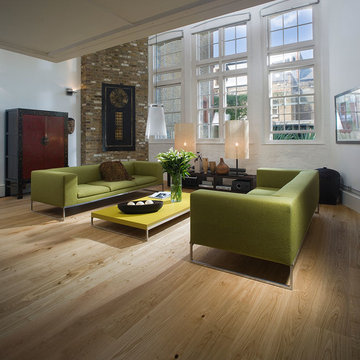
Color: European Naturals Oak Hampshire
Photo of a mid-sized midcentury open concept living room in Chicago with white walls and light hardwood floors.
Photo of a mid-sized midcentury open concept living room in Chicago with white walls and light hardwood floors.
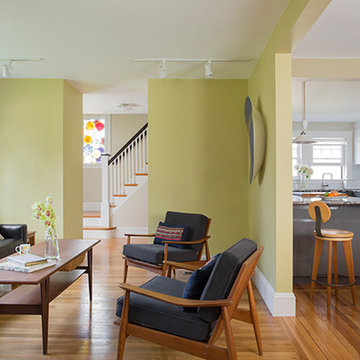
Eric Roth Photography
Inspiration for a small midcentury open concept living room in Boston with green walls and medium hardwood floors.
Inspiration for a small midcentury open concept living room in Boston with green walls and medium hardwood floors.
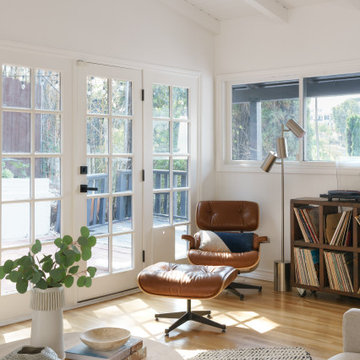
Living room furnishing and remodel
Photo of a small midcentury open concept living room in Los Angeles with white walls, medium hardwood floors, a corner fireplace, a brick fireplace surround, a corner tv, brown floor and timber.
Photo of a small midcentury open concept living room in Los Angeles with white walls, medium hardwood floors, a corner fireplace, a brick fireplace surround, a corner tv, brown floor and timber.
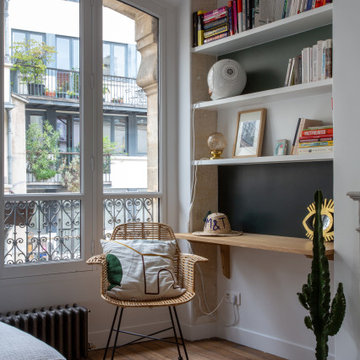
Ce très bel appartement lumineux, typique du 3ème arrondissement aux murs de pierre, possède une architecture assez atypique avec ses jolies fenêtres arrondies. Les propriétaires avaient déjà entamés des travaux de rénovation et d’aménagement en inversant la cuisine et la chambre de leur fille. Ainsi la cuisine a un accès direct, derrière la verrière à la salle à manger et au salon. Ce qui leur manquait étaient de belles finitions, et surtout des rangement sur mesure, notamment dans l’entrée, dans les chambres et des bibliothèques dans le salon. J’ai également choisi des luminaires et accessoires pour parfaire la décoration.
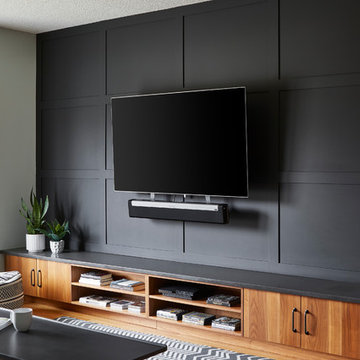
This small living room faces a few challenges.
One was the offset fireplace; two was the lack of seating and storage, and last but not least, the oversized television.
Our solution minimizes the impact of a black TV by adding dark modern moulding. We have created a focal point for the fireplace by installing a floor to ceiling vintage brick. These elements perfectly balanced the walnut bookshelf with integrated engineered stone seating bench below the TV for overflow guest and discrete storage.
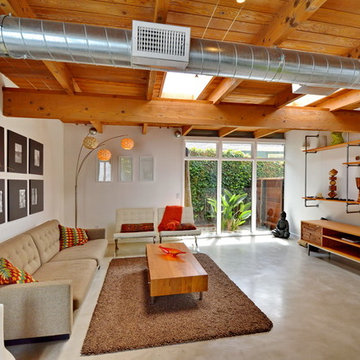
Inspiration for a mid-sized midcentury open concept living room in Los Angeles with white walls, concrete floors and no tv.
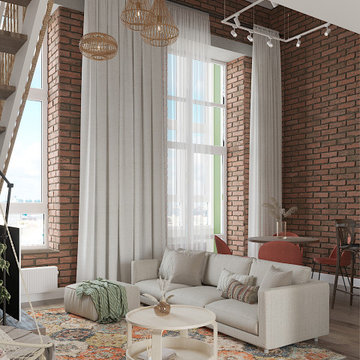
This is an example of a mid-sized midcentury loft-style living room in Saint Petersburg with multi-coloured walls, vinyl floors, no fireplace, a freestanding tv, brown floor and brick walls.
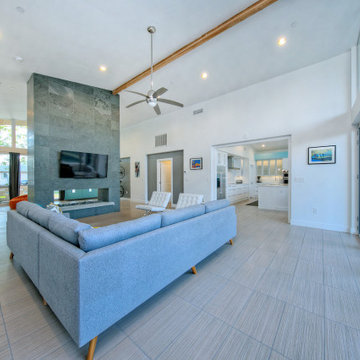
This is an example of a mid-sized midcentury open concept living room in Phoenix with porcelain floors and a two-sided fireplace.
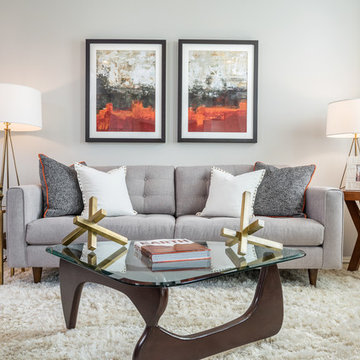
Small midcentury open concept living room in Los Angeles with grey walls and no fireplace.
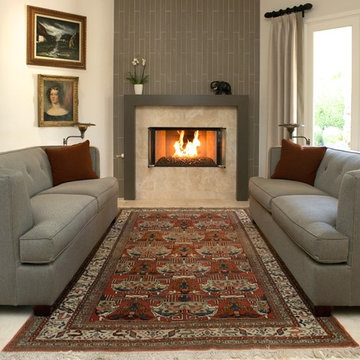
James Latta of Rancho Images -
MOVIE COLONY
When we met these wonderful Palm Springs clients, they were overwhelmed with the task of downsizing their vast collection of fine art, antiques, and sculptures. The problem was it was an amazing collection so the task was not easy. What do we keep? What do we let go? Design Vision Studio to the rescue! We realized that to really showcase these beautiful pieces, we needed to pick and choose the right ones and ensure they were showcased properly.
Lighting was improved throughout the home. We installed and updated recessed lights and cabinet lighting. Outdated ceiling fans and chandeliers were replaced. The walls were painted with a warm, soft ivory color and the moldings, door and windows also were given a complimentary fresh coat of paint. The overall impact was a clean bright room.
We replaced the outdated oak front doors with modern glass doors. The fireplace received a facelift with new tile, a custom mantle and crushed glass to replace the old fake logs. Custom draperies frame the views. The dining room was brought to life with recycled magazine grass cloth wallpaper on the ceiling, new red leather upholstery on the chairs, and a custom red paint treatment on the new chandelier to tie it all together. (The chandelier was actually powder-coated at an auto paint shop!)
Once crammed with too much, too little and no style, the Asian Modern Bedroom Suite is now a DREAM COME TRUE. We even incorporated their much loved (yet horribly out-of-date) small sofa by recovering it with teal velvet to give it new life.
Underutilized hall coat closets were removed and transformed with custom cabinetry to create art niches. We also designed a custom built-in media cabinet with "breathing room" to display more of their treasures. The new furniture was intentionally selected with modern lines to give the rooms layers and texture.
When we suggested a crystal ship chandelier to our clients, they wanted US to walk the plank. Luckily, after months of consideration, the tides turned and they gained the confidence to follow our suggestion. Now their powder room is one of their favorite spaces in their home.
Our clients (and all of their friends) are amazed at the total transformation of this home and with how well it "fits" them. We love the results too. This home now tells a story through their beautiful life-long collections. The design may have a gallery look but the feeling is all comfort and style.
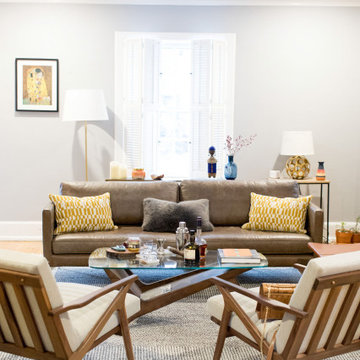
Photo of a mid-sized midcentury formal enclosed living room in St Louis with grey walls, laminate floors, a standard fireplace, a brick fireplace surround, no tv and brown floor.
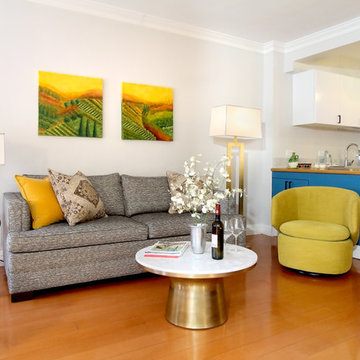
Bright and bold is this living area. With a peacock blue peninsula as the divider between spaces, yellow swivel chair and colorful pillows and art.
Design ideas for a small midcentury open concept living room in New York with grey walls, medium hardwood floors, a wall-mounted tv and brown floor.
Design ideas for a small midcentury open concept living room in New York with grey walls, medium hardwood floors, a wall-mounted tv and brown floor.
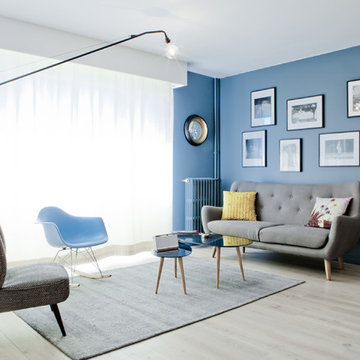
Photo of a mid-sized midcentury formal enclosed living room in Paris with blue walls, light hardwood floors, no fireplace and no tv.
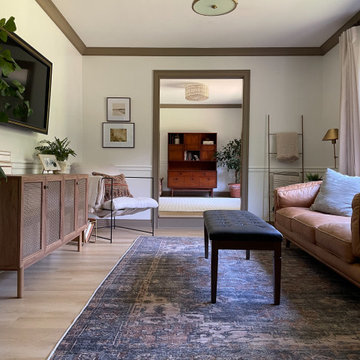
A classic select-grade natural oak. Timeless and versatile. With the Modin Collection, we have raised the bar on luxury vinyl plank. The result is a new standard in resilient flooring. Modin offers true embossed in register texture, a low sheen level, a rigid SPC core, an industry-leading wear layer, and so much more.
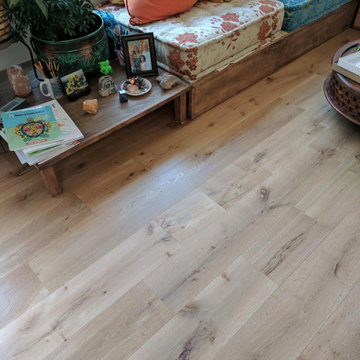
6" White Oak Live Sawn - sanded and finished in place.
100% FSC Certified
This is an example of a large midcentury open concept living room in Other with white walls, light hardwood floors, a standard fireplace, a concrete fireplace surround and brown floor.
This is an example of a large midcentury open concept living room in Other with white walls, light hardwood floors, a standard fireplace, a concrete fireplace surround and brown floor.
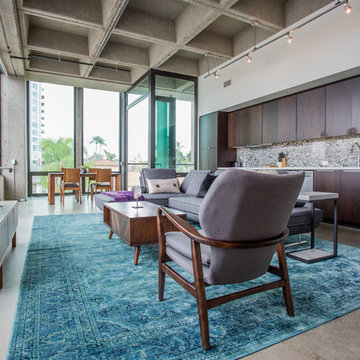
BRADLEY SCHWEIT PHOTOGRAPHY
Design ideas for a small midcentury loft-style living room in San Diego with grey walls, concrete floors, no fireplace and a freestanding tv.
Design ideas for a small midcentury loft-style living room in San Diego with grey walls, concrete floors, no fireplace and a freestanding tv.
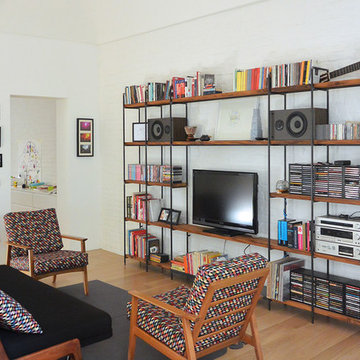
studiovert
Mid-sized midcentury open concept living room in Milan with a library, white walls, light hardwood floors and a built-in media wall.
Mid-sized midcentury open concept living room in Milan with a library, white walls, light hardwood floors and a built-in media wall.
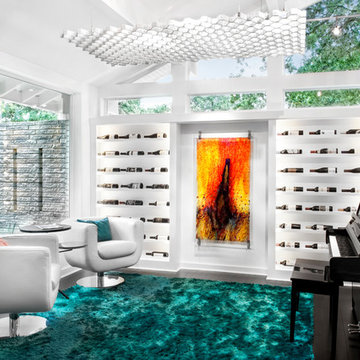
Photography by Juliana Franco
This is an example of a small midcentury open concept living room in Houston with white walls, dark hardwood floors, a music area, no fireplace, no tv and brown floor.
This is an example of a small midcentury open concept living room in Houston with white walls, dark hardwood floors, a music area, no fireplace, no tv and brown floor.
Midcentury Living Room Design Photos
6
