Midcentury Living Room Design Photos with Wallpaper
Refine by:
Budget
Sort by:Popular Today
221 - 240 of 251 photos
Item 1 of 3
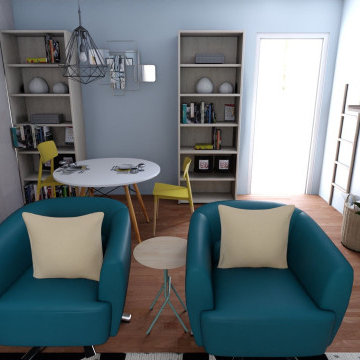
Inspiration for a mid-sized midcentury enclosed living room in Nashville with beige walls, dark hardwood floors, a wall-mounted tv, brown floor, wood and wallpaper.
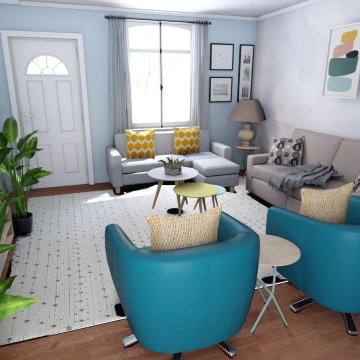
Design ideas for a mid-sized midcentury enclosed living room in Nashville with blue walls, dark hardwood floors, a wall-mounted tv, brown floor, wood and wallpaper.
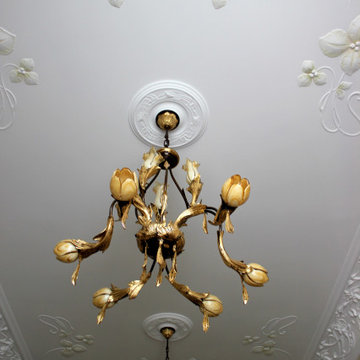
Потолочная лепнина выполнена из гипса скльптором по моим эскизам. Люстры итальянской фабрики.
Design ideas for a mid-sized midcentury formal enclosed living room in Moscow with grey walls and wallpaper.
Design ideas for a mid-sized midcentury formal enclosed living room in Moscow with grey walls and wallpaper.
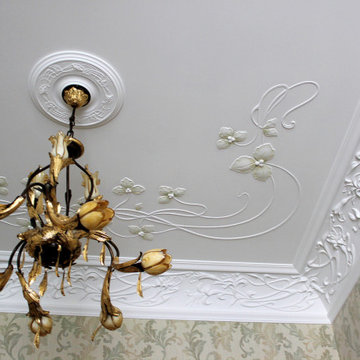
Интерьер гостиной в стиле арнуво. Межкомнатные двери раздвижные в стену сделаны по моим эскизам на столярном производстве. Материал дверей - дуб с тонировкой под патиной. На полу -паркет из ореха с раскладкой "Шереметьевская звезда". На стенах флизелиновые обои под ткань. На потолке карнизы и лепнина из гипса.
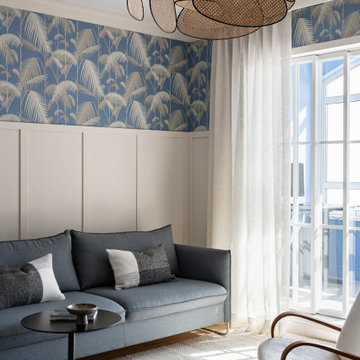
Photo of a midcentury formal living room in Other with blue walls, carpet and wallpaper.
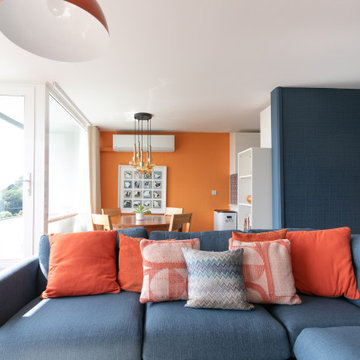
we completely revised this space. everything was ripped out from tiles to windows to floor to heating. we helped the client by setting up and overseeing this process, and by adding ideas to his vision to really complete the spaces for him. the results were pretty perfect.
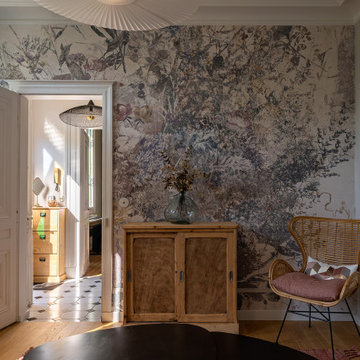
Cette maison de maître est un réel coup de coeur architectural, des pièces au cachet indéniable, des moulures, de magnifiques menuiseries d'époque, une très belle hauteur sous plafond, une cheminée ancienne...
Notre mission a été d'aménager l'ensemble pour aider nos clients, tout juste propriétaire, de s'approprier les lieux. Il nous a fallu alors retravailler l'agencement de la partie pièce à vivre, reculer la cuisine pour permettre une circulation fluide pour une famille de quatre. Nous avons alors supprimé l'ancienne arrière-cuisine, très mal agencée et très peu pratique, pour venir y placer une magnifique cuisine sur mesure.
Cette cuisine, nous l'avons imaginé ouverte, conviviale, et pratique avec de nombreux rangements. Un mur de rangement sur le mur du fond nous a permis de dissimuler le réfrigérateur, d'installer les équipements comme le four et le micro-ondes intégrés.
Pour l'espace de cuisson, nous avons opté pour une hotte escamotable permettant alors de garder de belles lignes de fuite en partie haute.
Côté salle à manger, nous avons également prévu de multiples rangements pour la vaisselle, très pratique au quotidien.
Pour le choix de l'ambiance, nous sommes partis sur un camaïeu de vert, du blanc et une touche de chêne clair. Au sol, il nous était important de rester dans des matériaux d'époque, un carrelage imitation carreaux ciment, et un parquet massif.
Profitant d'une pièce à vivre plus grande, nous avons agencé une salle à manger grâce à une magnifique table en verre et aux pieds en bois sculptural et réutiliser les chaises de mes clients qu'ils affectionnaient.
Le mur d'appui, nous tendait les bras pour une belle installation de cadres chers au coeur des propriétaires.
En enfilade, un salon de réception pour les amis et la famille, un espace doux et accueillant. Ici nous avons opté pour un magnifique papier peint panoramique reprenant les tons de vert de la cuisine mêlé à des touches de vieux rose. Un canapé gris, un magnifique buffet chiné, des luminaires et des rideaux élégants donnent à cette pièce, une sensation de bien-être et de fluidité.
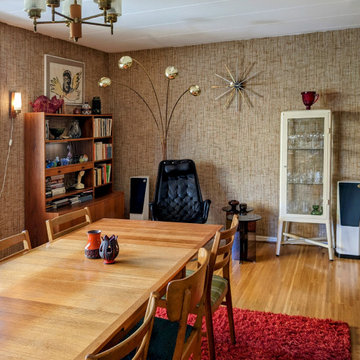
Textiltapet i lin, Sattler "Linette" från 1977. Golvhögtalare i betong, Chaconne, Opus 3. Fåtölj Bruno Mathsson, Jetson 1965. Väggklocka, George Nelson, Star Clock. Matta handvävd röllakan, Karin Bernholm, Axeco. Golvlampa, Atelje Lyktan.
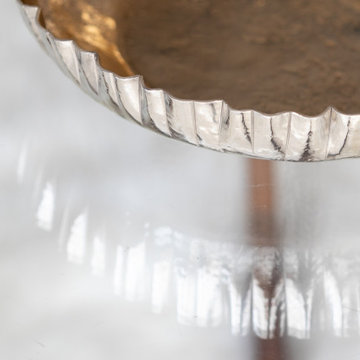
we completely revised this space. everything was ripped out from tiles to windows to floor to heating. we helped the client by setting up and overseeing this process, and by adding ideas to his vision to really complete the spaces for him. the results were pretty perfect.
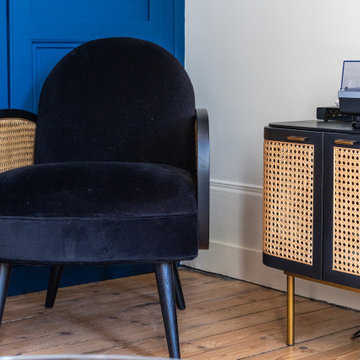
Côté salon TV, l'ambiance est tout autre. Les propriétaires désiraient une ambiance chic et chaleureuse, un cocon de repos pour des soirées télé en famille. Bleu le maître de cette pièce agrémenté de ce papier peint texturé et de quelques touches de cannage, nous transporte dans un nid douillet. Pour rehausser l'ensemble, j'ai adoré ce canapé en velours moutarde, confortable et tellement chic.
LA touche finale, de beaux luminaires, un de créateur et d'autres chinés.
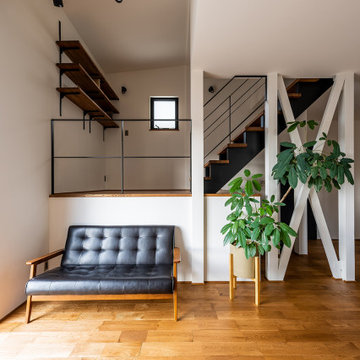
Inspiration for a mid-sized midcentury open concept living room in Other with white walls, medium hardwood floors, no fireplace, wallpaper and wallpaper.
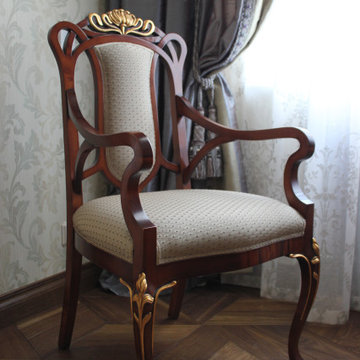
Элегантное кресло итальянской фабрики Medea1905 идеально вписалось в гостиную старомосковского стиля.
Mid-sized midcentury formal enclosed living room in Moscow with grey walls, medium hardwood floors, brown floor and wallpaper.
Mid-sized midcentury formal enclosed living room in Moscow with grey walls, medium hardwood floors, brown floor and wallpaper.
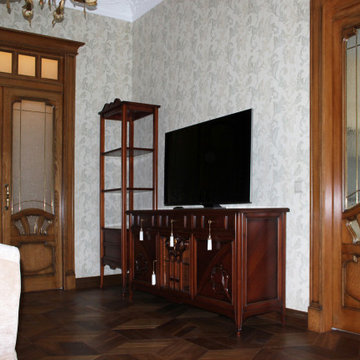
Интерьер гостиной в стиле ануво. Межкомнатные двери раздвижные в стену сделаны по моим эскизам на столярном производстве. Материал дверей - дуб с тонировкой под патиной. На полу -паркет из ореха с раскладкой "Шереметьевская звезда". На стенах флизелиновые обои под ткань. На потолке карнизы и лепнина из гипса.
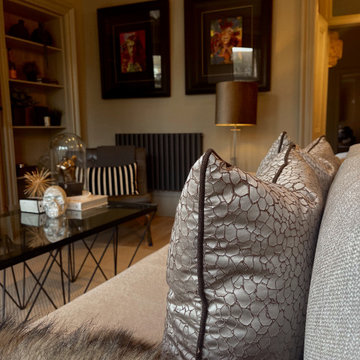
Photo of a small midcentury formal open concept living room in Glasgow with beige walls, light hardwood floors, no fireplace, a freestanding tv, grey floor, coffered and wallpaper.
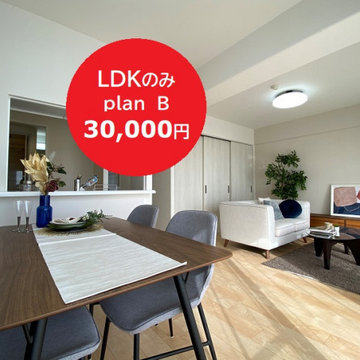
Mid-sized midcentury formal open concept living room in Osaka with white walls, plywood floors, no fireplace, no tv, white floor, wallpaper and wallpaper.
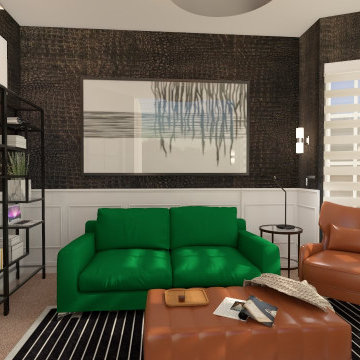
Mid-sized midcentury enclosed living room in Kansas City with a library, black walls, a wall-mounted tv and wallpaper.
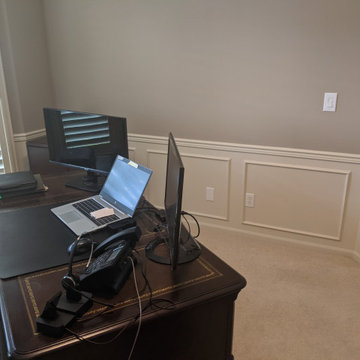
Inspiration for a mid-sized midcentury enclosed living room in Kansas City with a library, black walls, a wall-mounted tv and wallpaper.
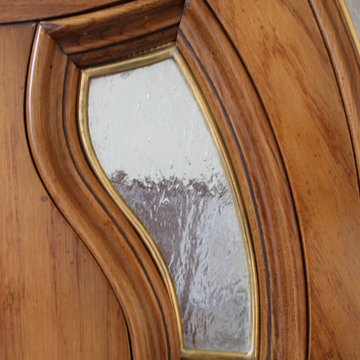
Деталь межкомнатных дверей с витражным стеклом в латунной рамке.
Design ideas for a mid-sized midcentury formal enclosed living room in Moscow with grey walls and wallpaper.
Design ideas for a mid-sized midcentury formal enclosed living room in Moscow with grey walls and wallpaper.
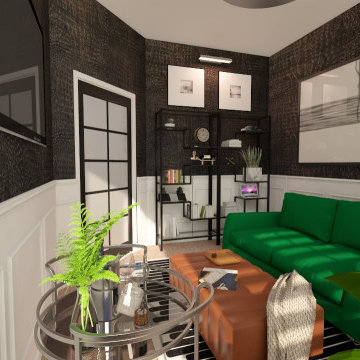
Photo of a mid-sized midcentury enclosed living room in Kansas City with a library, black walls, a wall-mounted tv and wallpaper.
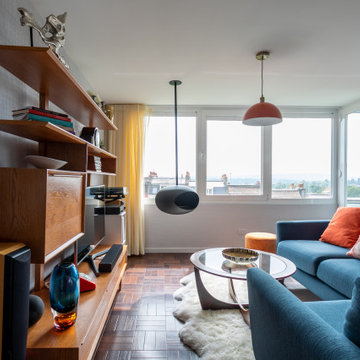
we completely revised this space. everything was ripped out from tiles to windows to floor to heating. we helped the client by setting up and overseeing this process, and by adding ideas to his vision to really complete the spaces for him. the results were pretty perfect.
Midcentury Living Room Design Photos with Wallpaper
12