Modern Eat-in Kitchen Design Ideas
Refine by:
Budget
Sort by:Popular Today
121 - 140 of 75,909 photos
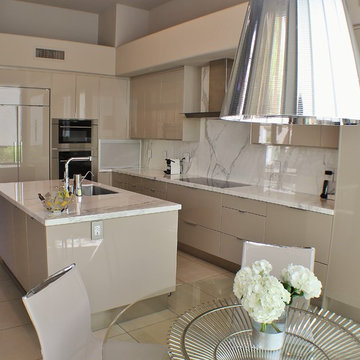
Downsview cabinets in custom high gloss finish. Marble countertops and backsplash.
This is an example of a mid-sized modern eat-in kitchen in Phoenix with a single-bowl sink, flat-panel cabinets, beige cabinets, marble benchtops, white splashback, stone slab splashback, panelled appliances and with island.
This is an example of a mid-sized modern eat-in kitchen in Phoenix with a single-bowl sink, flat-panel cabinets, beige cabinets, marble benchtops, white splashback, stone slab splashback, panelled appliances and with island.
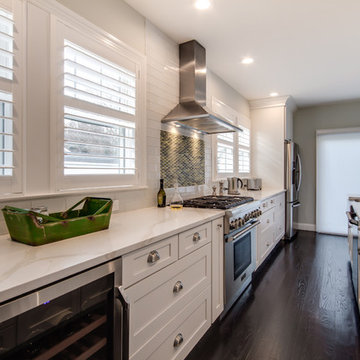
Jose Alfano
Photo of a mid-sized modern galley eat-in kitchen in New York with a farmhouse sink, shaker cabinets, white cabinets, quartzite benchtops, green splashback, glass tile splashback, stainless steel appliances, dark hardwood floors and with island.
Photo of a mid-sized modern galley eat-in kitchen in New York with a farmhouse sink, shaker cabinets, white cabinets, quartzite benchtops, green splashback, glass tile splashback, stainless steel appliances, dark hardwood floors and with island.
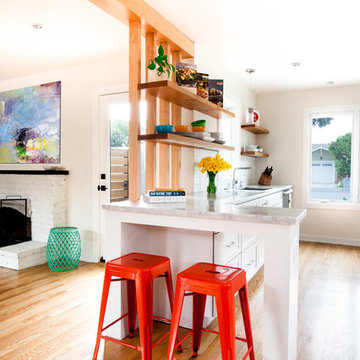
Sabrina Huang Photography
www.SabrinaHuangPhotography.com
Joyce Yin Architect
Mid-sized modern galley eat-in kitchen in San Francisco with shaker cabinets, a peninsula, an undermount sink, white cabinets, marble benchtops, white splashback, ceramic splashback, stainless steel appliances, light hardwood floors and brown floor.
Mid-sized modern galley eat-in kitchen in San Francisco with shaker cabinets, a peninsula, an undermount sink, white cabinets, marble benchtops, white splashback, ceramic splashback, stainless steel appliances, light hardwood floors and brown floor.
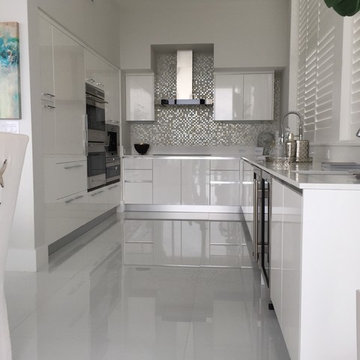
Inspiration for a mid-sized modern u-shaped eat-in kitchen in Miami with an undermount sink, flat-panel cabinets, white cabinets, solid surface benchtops, grey splashback, mosaic tile splashback, panelled appliances, vinyl floors, no island and white floor.
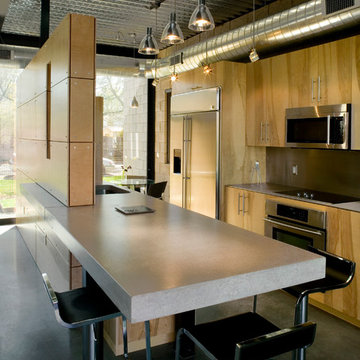
Timmerman Photography - Bill Timmerman
Inspiration for a mid-sized modern galley eat-in kitchen in Phoenix with an undermount sink, flat-panel cabinets, light wood cabinets, concrete benchtops, metallic splashback, metal splashback, stainless steel appliances, concrete floors and with island.
Inspiration for a mid-sized modern galley eat-in kitchen in Phoenix with an undermount sink, flat-panel cabinets, light wood cabinets, concrete benchtops, metallic splashback, metal splashback, stainless steel appliances, concrete floors and with island.
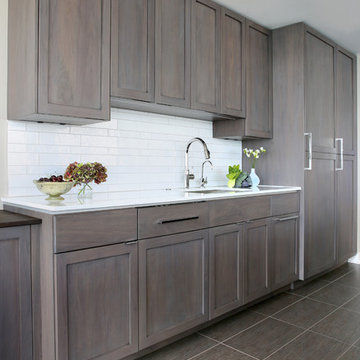
The kitchen includes custom frameless, walnut cabinetry with a grey wash stain and polished chrome hardware. The back splash is a porcelain tile and the countertops are a polished quartz.
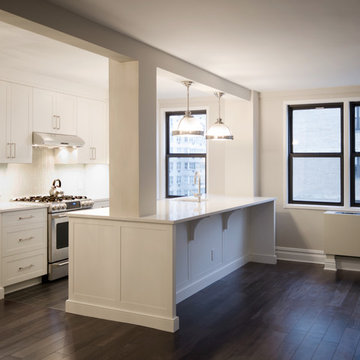
We packed all of the luxuries of a larger home into this compact urban apartment renovation. From the spaceous kitchen/living room to the sophisticated bathroom, this small home has it all. We removed walls to open up the kitchen into the large living and dining room, perfect for entertaining. The kitchen includes full size stainless steel appliances, porcelain floor tile, quartz countertops, a glass tile mosaic backsplash, and custom Shaker style island and cabinets in a white satin finish. Midway through the project we decided to install a new through the wall integrated heating and air-conditioning (PTAC) system incorporating the building steam system, which required building and architectural approval. By removing the window air conditioners, we completely improved the light and aesthetic. Tapping into the building's steam heat system also saves money. For another budget saver, we dressed up its factory metal cover by wrapping the baseboard around it.
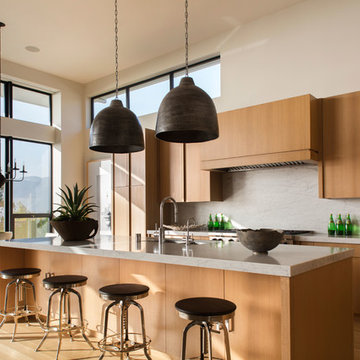
Dan Arnold Photo
Photo of an expansive modern eat-in kitchen in Los Angeles with with island.
Photo of an expansive modern eat-in kitchen in Los Angeles with with island.
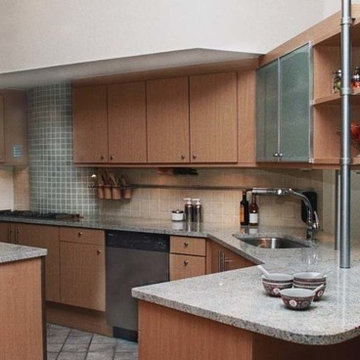
A hindrance becomes a feature. The protruding curved wall has a shower on the opposite side from a previous design. As the galley kitchen width couldn’t be changed, the four cooktops were placed in-line, actually making cooking easier without back burners. Contrasting tile accents the form. Also featured is an accessories rail system and double sided aluminum frame glass doors.
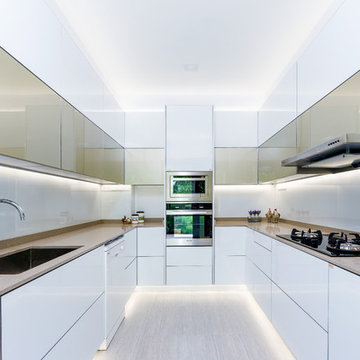
A U-shape kitchen can be further illuminated with cove lightning, widening the space up!
Photo credits: Fauzi Anuar of http://www.zeeandmarina.com
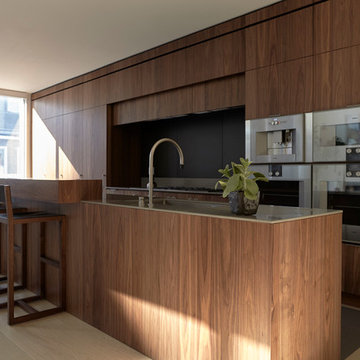
Henrybuilt
This is an example of a large modern galley eat-in kitchen in New York with an undermount sink, flat-panel cabinets, dark wood cabinets, solid surface benchtops, black splashback, stainless steel appliances, light hardwood floors and with island.
This is an example of a large modern galley eat-in kitchen in New York with an undermount sink, flat-panel cabinets, dark wood cabinets, solid surface benchtops, black splashback, stainless steel appliances, light hardwood floors and with island.
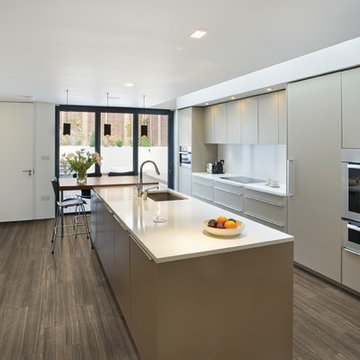
Arley Wholesale
Design ideas for a mid-sized modern single-wall eat-in kitchen in Philadelphia with an undermount sink, flat-panel cabinets, grey cabinets, solid surface benchtops, stainless steel appliances, medium hardwood floors and with island.
Design ideas for a mid-sized modern single-wall eat-in kitchen in Philadelphia with an undermount sink, flat-panel cabinets, grey cabinets, solid surface benchtops, stainless steel appliances, medium hardwood floors and with island.
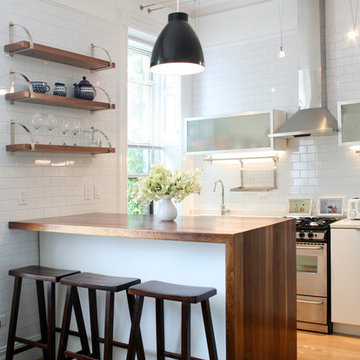
Modern kitchen with custom millwork.
Photo of a mid-sized modern l-shaped eat-in kitchen in New York with an undermount sink, flat-panel cabinets, wood benchtops, white splashback, ceramic splashback, stainless steel appliances, light hardwood floors, with island and white cabinets.
Photo of a mid-sized modern l-shaped eat-in kitchen in New York with an undermount sink, flat-panel cabinets, wood benchtops, white splashback, ceramic splashback, stainless steel appliances, light hardwood floors, with island and white cabinets.
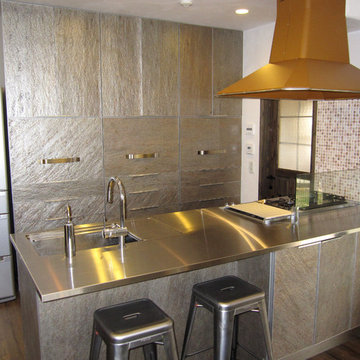
M's Factory
Inspiration for a mid-sized modern galley eat-in kitchen in Nagoya with an integrated sink, flat-panel cabinets, brown cabinets, stainless steel benchtops, glass sheet splashback, stainless steel appliances, dark hardwood floors and a peninsula.
Inspiration for a mid-sized modern galley eat-in kitchen in Nagoya with an integrated sink, flat-panel cabinets, brown cabinets, stainless steel benchtops, glass sheet splashback, stainless steel appliances, dark hardwood floors and a peninsula.
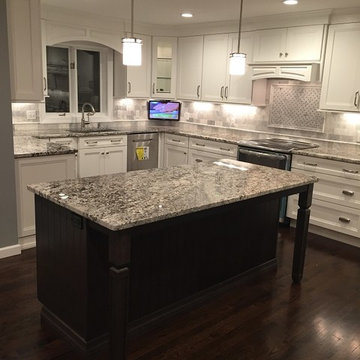
AFTER
Photo of a large modern l-shaped eat-in kitchen in New York with a single-bowl sink, shaker cabinets, white cabinets, granite benchtops, grey splashback, stone tile splashback, stainless steel appliances, dark hardwood floors and with island.
Photo of a large modern l-shaped eat-in kitchen in New York with a single-bowl sink, shaker cabinets, white cabinets, granite benchtops, grey splashback, stone tile splashback, stainless steel appliances, dark hardwood floors and with island.
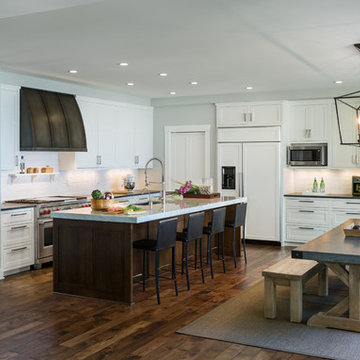
Corey Gaffer Photography
Design ideas for a mid-sized modern l-shaped eat-in kitchen in Minneapolis with white cabinets, white splashback, ceramic splashback, white appliances, medium hardwood floors, with island, shaker cabinets and brown floor.
Design ideas for a mid-sized modern l-shaped eat-in kitchen in Minneapolis with white cabinets, white splashback, ceramic splashback, white appliances, medium hardwood floors, with island, shaker cabinets and brown floor.
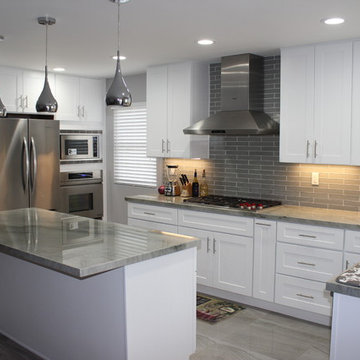
Inspiration for a mid-sized modern u-shaped eat-in kitchen in Los Angeles with an undermount sink, shaker cabinets, white cabinets, quartzite benchtops, grey splashback, glass tile splashback, stainless steel appliances, porcelain floors and with island.
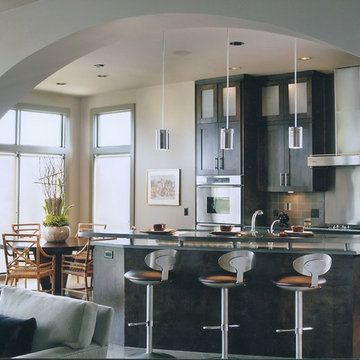
This is an example of a mid-sized modern l-shaped eat-in kitchen in Kansas City with shaker cabinets, dark wood cabinets, stainless steel appliances, ceramic floors and with island.
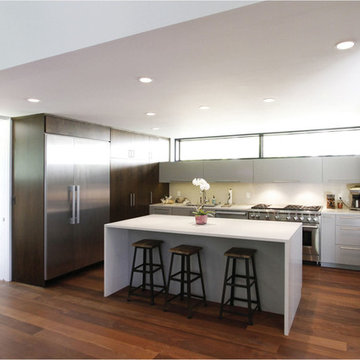
Steve Gotter
The client’s request was quite common - a typical 2800 sf builder home with 3 bedrooms, 2 baths, living space, and den. However, their desire was for this to be “anything but common.” The result is an innovative update on the production home for the modern era, and serves as a direct counterpoint to the neighborhood and its more conventional suburban housing stock, which focus views to the backyard and seeks to nullify the unique qualities and challenges of topography and the natural environment.
The Terraced House cautiously steps down the site’s steep topography, resulting in a more nuanced approach to site development than cutting and filling that is so common in the builder homes of the area. The compact house opens up in very focused views that capture the natural wooded setting, while masking the sounds and views of the directly adjacent roadway. The main living spaces face this major roadway, effectively flipping the typical orientation of a suburban home, and the main entrance pulls visitors up to the second floor and halfway through the site, providing a sense of procession and privacy absent in the typical suburban home.
Clad in a custom rain screen that reflects the wood of the surrounding landscape - while providing a glimpse into the interior tones that are used. The stepping “wood boxes” rest on a series of concrete walls that organize the site, retain the earth, and - in conjunction with the wood veneer panels - provide a subtle organic texture to the composition.
The interior spaces wrap around an interior knuckle that houses public zones and vertical circulation - allowing more private spaces to exist at the edges of the building. The windows get larger and more frequent as they ascend the building, culminating in the upstairs bedrooms that occupy the site like a tree house - giving views in all directions.
The Terraced House imports urban qualities to the suburban neighborhood and seeks to elevate the typical approach to production home construction, while being more in tune with modern family living patterns.
Overview:
Elm Grove
Size:
2,800 sf,
3 bedrooms, 2 bathrooms
Completion Date:
September 2014
Services:
Architecture, Landscape Architecture
Interior Consultants: Amy Carman Design
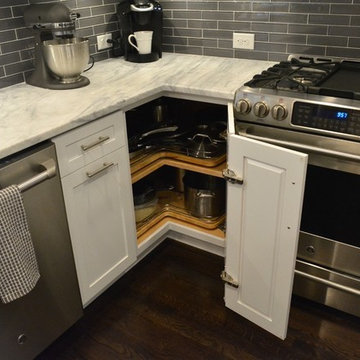
Lazy Susans are by far the best option for base corner storage. This one in particular has independent rotating shelves with a fixed shelf between so nothing gets caught in the back.
Modern Eat-in Kitchen Design Ideas
7