Modern Family Room Design Photos with a Ribbon Fireplace
Refine by:
Budget
Sort by:Popular Today
121 - 140 of 945 photos
Item 1 of 3
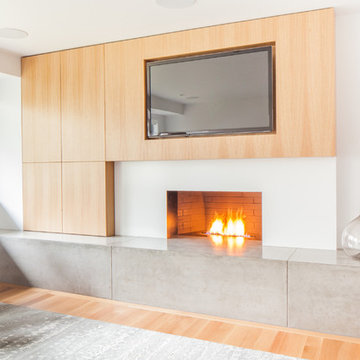
Photo of a modern open concept family room in Portland with white walls, light hardwood floors, a ribbon fireplace and a built-in media wall.
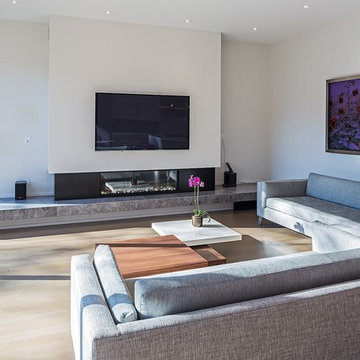
Designer: Maxine Tissenbaum
Large modern open concept family room in Toronto with white walls, medium hardwood floors, a ribbon fireplace, a wall-mounted tv, a metal fireplace surround and brown floor.
Large modern open concept family room in Toronto with white walls, medium hardwood floors, a ribbon fireplace, a wall-mounted tv, a metal fireplace surround and brown floor.
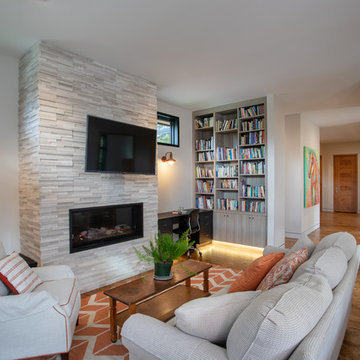
As written in Northern Home & Cottage by Elizabeth Edwards
Sara and Paul Matthews call their head-turning home, located in a sweet neighborhood just up the hill from downtown Petoskey, “a very human story.” Indeed it is. Sara and her husband, Paul, have a special-needs son as well as an energetic middle-school daughter. This home has an answer for everyone. Located down the street from the school, it is ideally situated for their daughter and a self-contained apartment off the great room accommodates all their son’s needs while giving his caretakers privacy—and the family theirs. The Matthews began the building process by taking their thoughts and
needs to Stephanie Baldwin and her team at Edgewater Design Group. Beyond the above considerations, they wanted their new home to be low maintenance and to stand out architecturally, “But not so much that anyone would complain that it didn’t work in our neighborhood,” says Sara. “We
were thrilled that Edgewater listened to us and were able to give us a unique-looking house that is meeting all our needs.” Lombardy LLC built this handsome home with Paul working alongside the construction crew throughout the project. The low maintenance exterior is a cutting-edge blend of stacked stone, black corrugated steel, black framed windows and Douglas fir soffits—elements that add up to an organic contemporary look. The use of black steel, including interior beams and the staircase system, lend an industrial vibe that is courtesy of the Matthews’ friend Dan Mello of Trimet Industries in Traverse City. The couple first met Dan, a metal fabricator, a number of years ago, right around the time they found out that their then two-year-old son would never be able to walk. After the couple explained to Dan that they couldn’t find a solution for a child who wasn’t big enough for a wheelchair, he designed a comfortable, rolling chair that was just perfect. They still use it. The couple’s gratitude for the chair resulted in a trusting relationship with Dan, so it was natural for them to welcome his talents into their home-building process. A maple floor finished to bring out all of its color-tones envelops the room in warmth. Alder doors and trim and a Doug fir ceiling reflect that warmth. Clearstory windows and floor-to-ceiling window banks fill the space with light—and with views of the spacious grounds that will
become a canvas for Paul, a retired landscaper. The couple’s vibrant art pieces play off against modernist furniture and lighting that is due to an inspired collaboration between Sara and interior designer Kelly Paulsen. “She was absolutely instrumental to the project,” Sara says. “I went through
two designers before I finally found Kelly.” The open clean-lined kitchen, butler’s pantry outfitted with a beverage center and Miele coffee machine (that allows guests to wait on themselves when Sara is cooking), and an outdoor room that centers around a wood-burning fireplace, all make for easy,
fabulous entertaining. A den just off the great room houses the big-screen television and Sara’s loom—
making for relaxing evenings of weaving, game watching and togetherness. Tourgoers will leave understanding that this house is everything great design should be. Form following function—and solving very human issues with soul-soothing style.
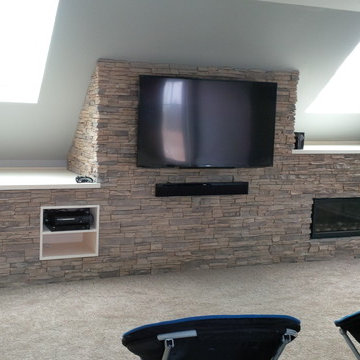
Lacquer painted built-in with walnut stained mantel top
Mid-sized modern loft-style family room in Other with grey walls, carpet, a ribbon fireplace, a stone fireplace surround, a wall-mounted tv and beige floor.
Mid-sized modern loft-style family room in Other with grey walls, carpet, a ribbon fireplace, a stone fireplace surround, a wall-mounted tv and beige floor.
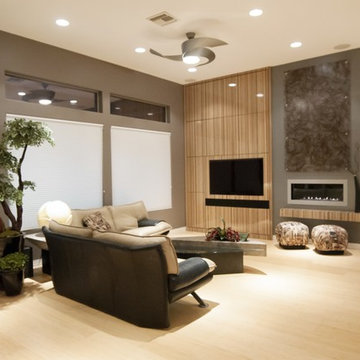
Alison Henry | Las Vegas, NV.
Photo of a large modern open concept family room in Las Vegas with beige walls, light hardwood floors, a ribbon fireplace and a wall-mounted tv.
Photo of a large modern open concept family room in Las Vegas with beige walls, light hardwood floors, a ribbon fireplace and a wall-mounted tv.

This is an example of a mid-sized modern open concept family room in Other with white walls, light hardwood floors, a ribbon fireplace, a plaster fireplace surround, a wall-mounted tv, beige floor and wood.
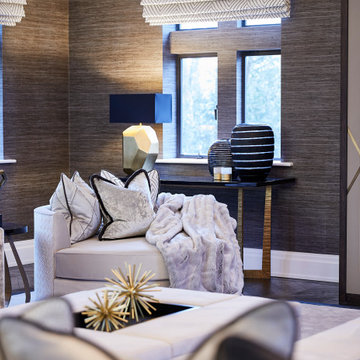
A full renovation of a dated but expansive family home, including bespoke staircase repositioning, entertainment living and bar, updated pool and spa facilities and surroundings and a repositioning and execution of a new sunken dining room to accommodate a formal sitting room.
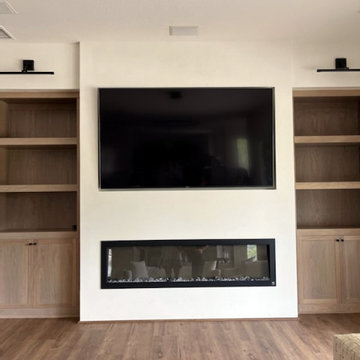
Great room fireplace remodel. Bright white lime plaster fireplace framing custom white oak built in shelving.
Photo of a modern family room in San Diego with a plaster fireplace surround and a ribbon fireplace.
Photo of a modern family room in San Diego with a plaster fireplace surround and a ribbon fireplace.
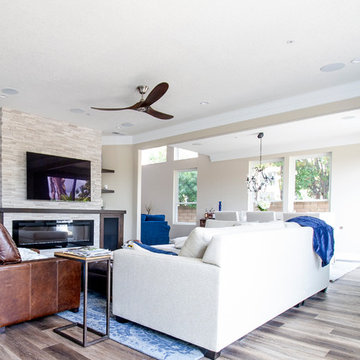
Inspiration for a mid-sized modern open concept family room in Orange County with beige walls, dark hardwood floors, a ribbon fireplace, a tile fireplace surround, a wall-mounted tv and brown floor.
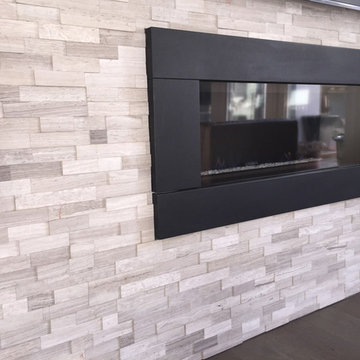
Inspiration for a large modern open concept family room in Denver with grey walls, dark hardwood floors, a ribbon fireplace, a stone fireplace surround and a wall-mounted tv.
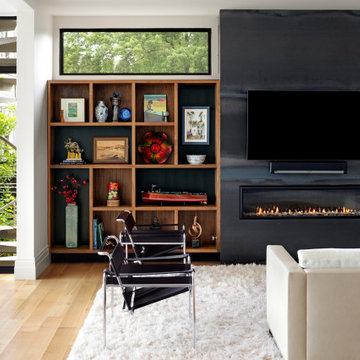
Photo of an expansive modern open concept family room in Baltimore with white walls, light hardwood floors, a ribbon fireplace, a wall-mounted tv, brown floor and a metal fireplace surround.
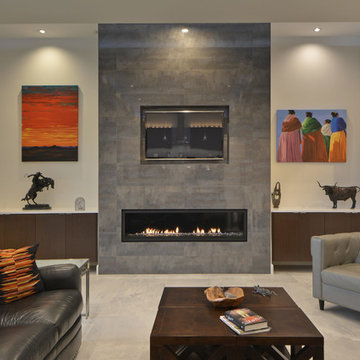
Twist Tours
Inspiration for a large modern open concept family room in Austin with white walls, a ribbon fireplace, a tile fireplace surround, a wall-mounted tv, ceramic floors and white floor.
Inspiration for a large modern open concept family room in Austin with white walls, a ribbon fireplace, a tile fireplace surround, a wall-mounted tv, ceramic floors and white floor.
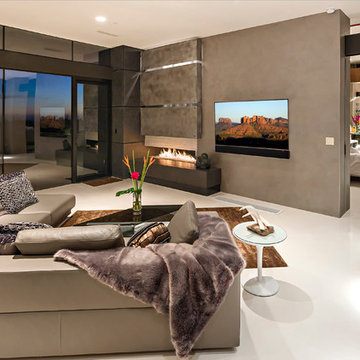
This is an example of a mid-sized modern open concept family room in Phoenix with beige walls, porcelain floors, a ribbon fireplace and a wood fireplace surround.
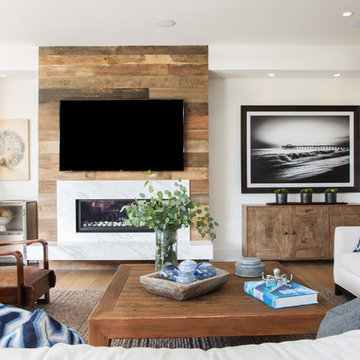
Modern family room in Orange County with white walls, a ribbon fireplace, a wall-mounted tv and a stone fireplace surround.
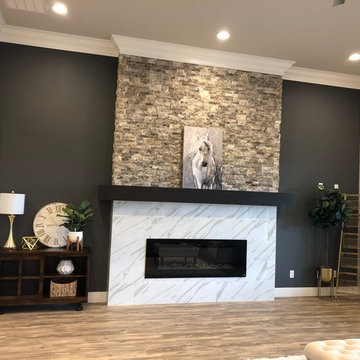
Mid-sized modern open concept family room in Sacramento with black walls, medium hardwood floors, a ribbon fireplace, a tile fireplace surround and brown floor.
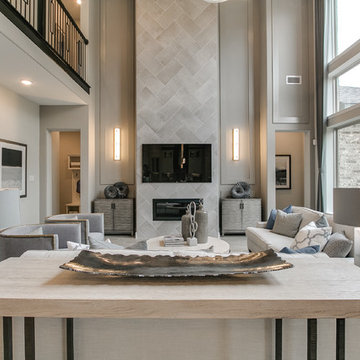
Newmark Homes is attuned to market trends and changing consumer demands. Newmark offers customers award-winning design and construction in homes that incorporate a nationally recognized energy efficiency program and state-of-the-art technology. View all our homes and floorplans www.newmarkhomes.com and experience the NEW mark of Excellence. Photos Credit: Premier Photography
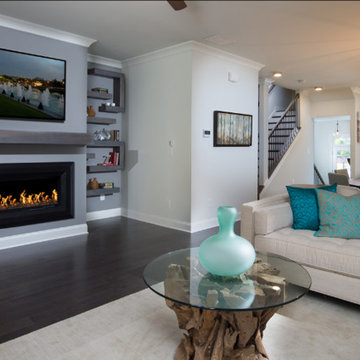
This is an example of a mid-sized modern open concept family room in Atlanta with grey walls, dark hardwood floors, a ribbon fireplace, a metal fireplace surround, a wall-mounted tv and brown floor.
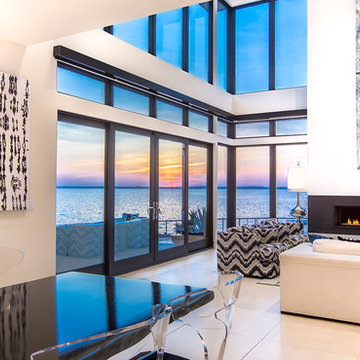
Studio C. | Cheryl Nemazie
This is an example of a large modern open concept family room in Other with white walls, a ribbon fireplace, a metal fireplace surround, no tv and beige floor.
This is an example of a large modern open concept family room in Other with white walls, a ribbon fireplace, a metal fireplace surround, no tv and beige floor.
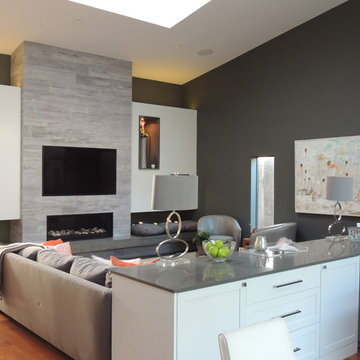
Beautiful great room with a large built-in media cabinet, gas fireplace, and flush mount TV. Solid cement hearth custom made by Brett Weaver, owner of Imagine Construction.
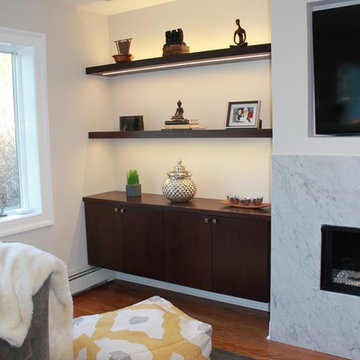
Amanda Haytaian
Mid-sized modern open concept family room in New York with grey walls, medium hardwood floors, a ribbon fireplace, a stone fireplace surround and a built-in media wall.
Mid-sized modern open concept family room in New York with grey walls, medium hardwood floors, a ribbon fireplace, a stone fireplace surround and a built-in media wall.
Modern Family Room Design Photos with a Ribbon Fireplace
7