Modern Family Room Design Photos with White Walls
Refine by:
Budget
Sort by:Popular Today
61 - 80 of 6,913 photos
Item 1 of 3
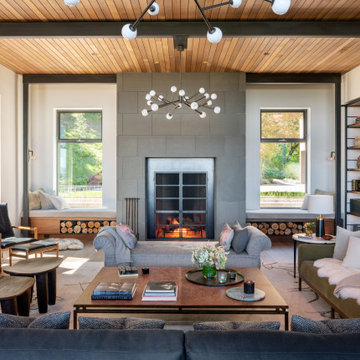
Contemporary Interior
Photographer: Eric Staudenmaier
Inspiration for a modern family room in Portland with white walls, no tv and wood.
Inspiration for a modern family room in Portland with white walls, no tv and wood.

This beautiful, new construction home in Greenwich Connecticut was staged by BA Staging & Interiors to showcase all of its beautiful potential, so it will sell for the highest possible value. The staging was carefully curated to be sleek and modern, but at the same time warm and inviting to attract the right buyer. This staging included a lifestyle merchandizing approach with an obsessive attention to detail and the most forward design elements. Unique, large scale pieces, custom, contemporary artwork and luxurious added touches were used to transform this new construction into a dream home.
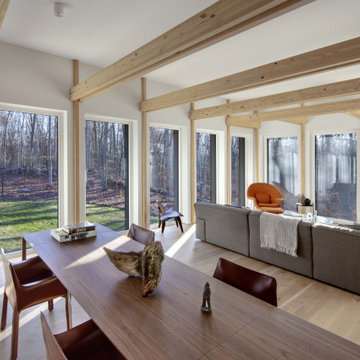
Inspiration for a mid-sized modern open concept family room in New York with white walls, light hardwood floors and exposed beam.

The design promotes healthy lifestyles by providing primary living on one floor, no materials containing volatile organic compounds, energy recovery ventilation systems, radon elimination systems, extension of interior spaces into the natural environment of the site, strong and direct physical and visual connections to nature, daylighting techniques providing occupants full integration into a natural, endogenous circadian rhythm.
Incorporation¬¬¬ of daylighting with clerestories and solar tubes reduce daytime lighting requirements. Ground source geothermal heat pumps and superior-to-code insulation ensure minimal space-conditioning costs. Corten steel siding and concrete foundation walls satisfy client requirements for low maintenance and durability. All lighting fixtures are LEDs.
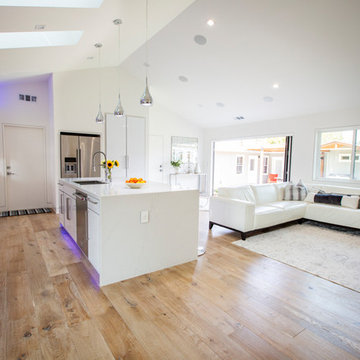
Open Concept living area with kitchen that flows into family room and outdoor lounge. Lanai doors create an indoor-outdoor space, which is perfect for entertaining guests. Clean lines, white cabinets, and marble countertops give a modern luxe feel to the space.
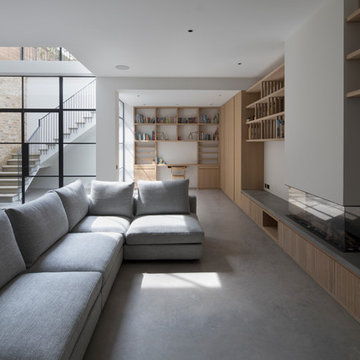
Inspiration for an expansive modern open concept family room in London with white walls, a ribbon fireplace, a plaster fireplace surround, concrete floors and grey floor.
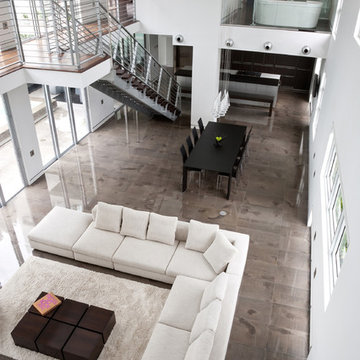
Great room and entertaining area for a modern luxury residence in Miami Beach, Florida.
Large modern open concept family room in Miami with white walls, concrete floors and a wall-mounted tv.
Large modern open concept family room in Miami with white walls, concrete floors and a wall-mounted tv.
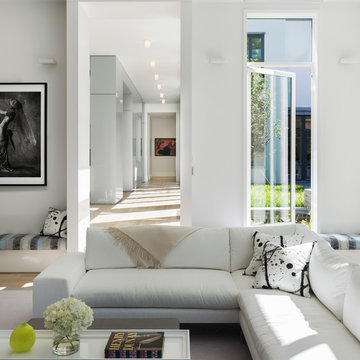
Family room at Weston Modern project. Architect: Stern McCafferty.
Design ideas for a large modern enclosed family room in Boston with white walls and light hardwood floors.
Design ideas for a large modern enclosed family room in Boston with white walls and light hardwood floors.
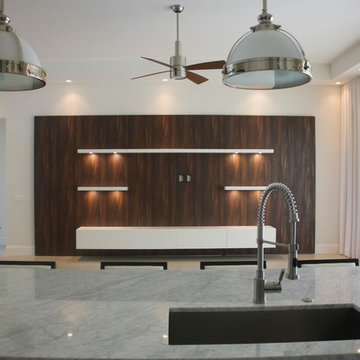
Nice and simple TV wall unit
Inspiration for a large modern open concept family room in Miami with white walls.
Inspiration for a large modern open concept family room in Miami with white walls.
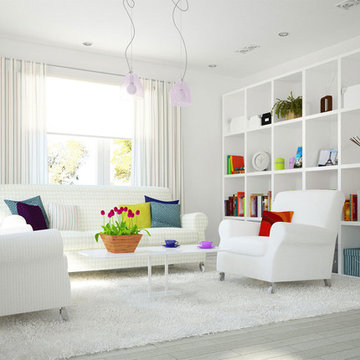
fresh book room
Inspiration for a small modern enclosed family room in Toronto with a library, white walls, light hardwood floors, no fireplace and no tv.
Inspiration for a small modern enclosed family room in Toronto with a library, white walls, light hardwood floors, no fireplace and no tv.
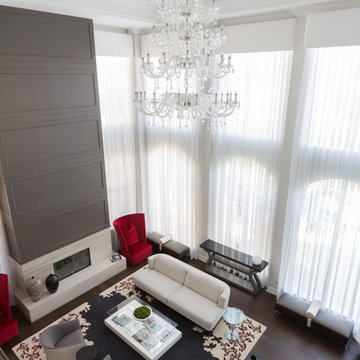
Photo of a large modern loft-style family room in Miami with a game room, white walls, dark hardwood floors, a standard fireplace, a tile fireplace surround and a built-in media wall.
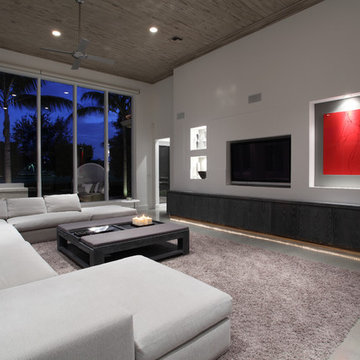
Designed By Jill Jones
Brown's Interior Design
Boca Raton, FL
Photo of a large modern family room in Miami with white walls, concrete floors, no fireplace and a built-in media wall.
Photo of a large modern family room in Miami with white walls, concrete floors, no fireplace and a built-in media wall.

Bighorn Palm Desert luxury modern open plan home interior design artwork. Photo by William MacCollum.
Photo of a large modern open concept family room in Los Angeles with white walls, porcelain floors, a wall-mounted tv, white floor and recessed.
Photo of a large modern open concept family room in Los Angeles with white walls, porcelain floors, a wall-mounted tv, white floor and recessed.

Designing and fitting a #tinyhouse inside a shipping container, 8ft (2.43m) wide, 8.5ft (2.59m) high, and 20ft (6.06m) length, is one of the most challenging tasks we've undertaken, yet very satisfying when done right.
We had a great time designing this #tinyhome for a client who is enjoying the convinience of travelling is style.
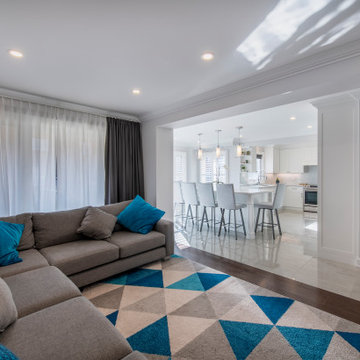
Photo of a large modern open concept family room in Toronto with white walls, dark hardwood floors, no tv and brown floor.
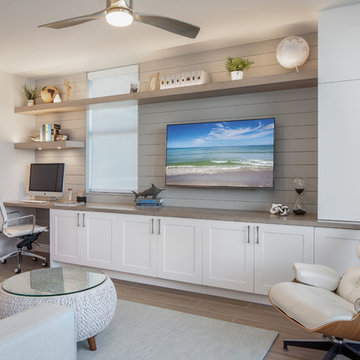
This is an example of a small modern enclosed family room in Miami with white walls, ceramic floors, no fireplace, a built-in media wall and brown floor.
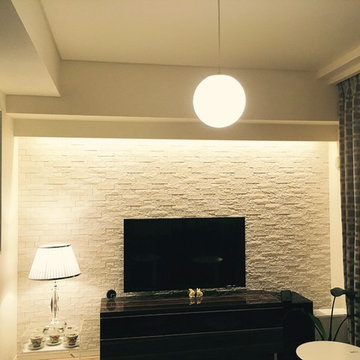
築浅マンションのインテリアリフォーム
リビング全体の雰囲気。明るい床に明るい建具という、ヤングファミリー向け?のナチュラルな部屋を、カーテンや家具を落ち着いた色味にすることで、だいぶ大人な雰囲気にできたと思います。(見えていませんが、ソファはブラックのフェイクスエードです)
壁には梁下に幕板を追加して間接照明を入れ、エコカラットを貼ることでさらに陰影が楽しめるようにしました。
丸いペンダントは引掛シーリング隠しも兼ねて後付けしました。
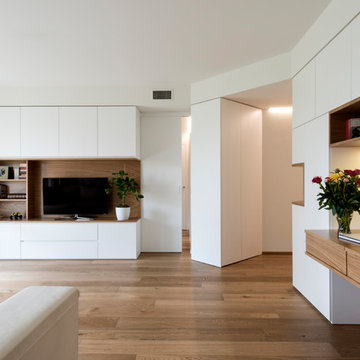
vista dell'armadiatura su misura che disegna il mobile tv, l'ingresso con guardaroba e scrivania studio che nasconde il pianoforte digitale, tutto laccato bianco e rovere naturale
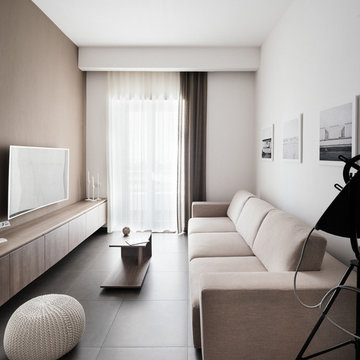
Photo of a mid-sized modern family room in Naples with white walls and a wall-mounted tv.
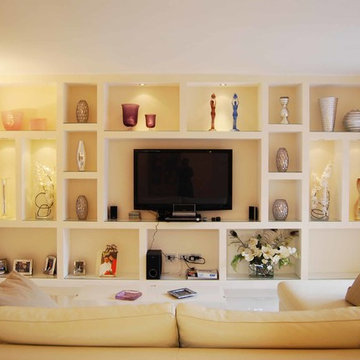
Ph. Arch. Roberto Mosciatti
Large modern open concept family room in Rome with a home bar, white walls and a wall-mounted tv.
Large modern open concept family room in Rome with a home bar, white walls and a wall-mounted tv.
Modern Family Room Design Photos with White Walls
4