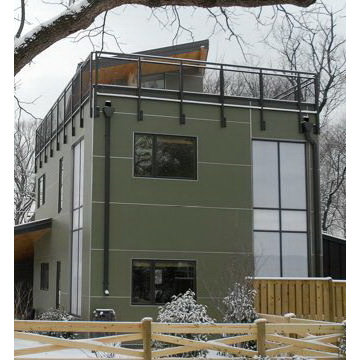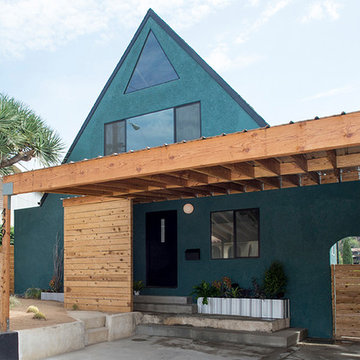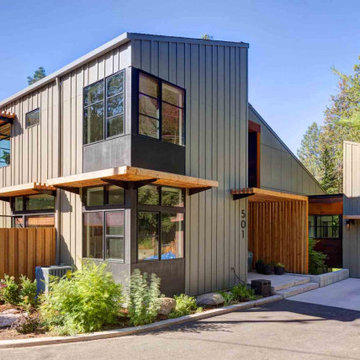Modern Green Exterior Design Ideas
Refine by:
Budget
Sort by:Popular Today
41 - 60 of 558 photos
Item 1 of 3
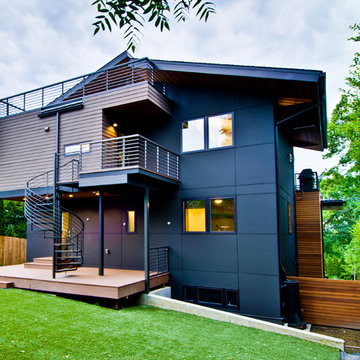
A Northwest Modern, 5-Star Builtgreen, energy efficient, panelized, custom residence using western red cedar for siding and soffits.
Photographs by Miguel Edwards
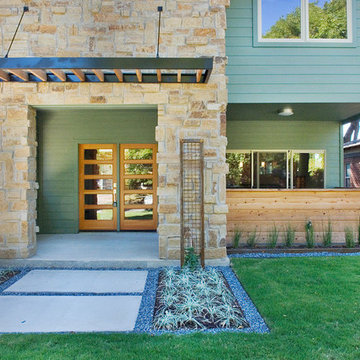
Modern Entry Way, Tejas Stone and Concrete, Rusted Metal Columns, 5 Panel Front Doors, Cedar and Metal Awning
Design ideas for a large modern two-storey green house exterior in Dallas.
Design ideas for a large modern two-storey green house exterior in Dallas.
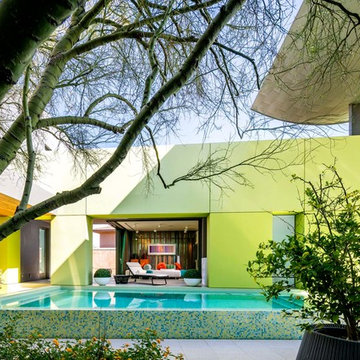
Velich Studio / www.shayvelich.com
You'r Architectural Photographers
Inspiration for an expansive modern two-storey concrete green house exterior in Berlin.
Inspiration for an expansive modern two-storey concrete green house exterior in Berlin.
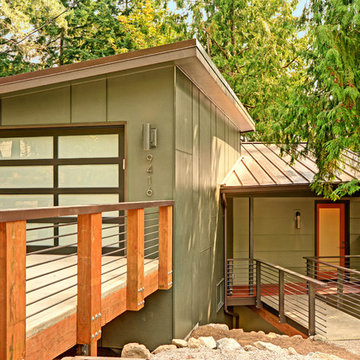
© Vista Estate Imaging, 2015
Large modern three-storey green exterior in Seattle with wood siding and a shed roof.
Large modern three-storey green exterior in Seattle with wood siding and a shed roof.
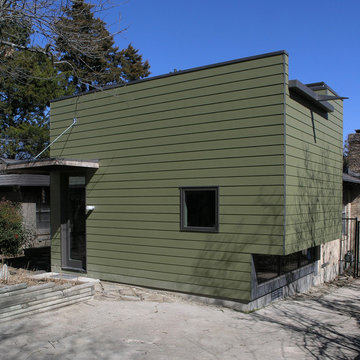
View of the Dining Room addition with the existing house visible beyond. The addition is taller and crisper than the original house, a complete change of character.
Photos by Marc McCollom A I A
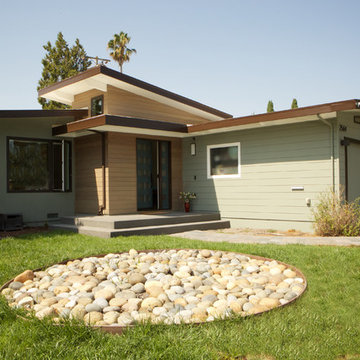
Nadine Priestley Photography
Modern Entry clad in Redwood siding. Butterfly roof line and clerestory window add light and visual interest.
Modern green house exterior in San Francisco with wood siding.
Modern green house exterior in San Francisco with wood siding.
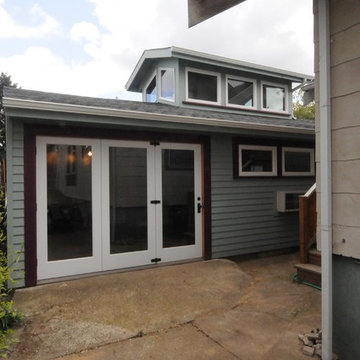
The former garage door was removed and a 3-panel folding set of doors were constructed installed by Hammer and Hand Construction. The loft was an addition to the structure.
Photos by Hammer and Hand
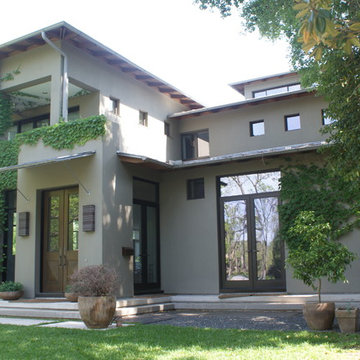
Photo of a mid-sized modern two-storey stucco green exterior in Houston with a flat roof.
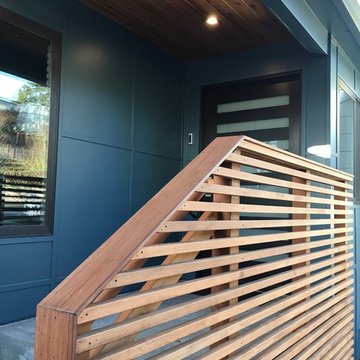
The front facade was modernized with new siding, windows, and entry door all complimented by a custom red Cedar railing and soffit.
© Photos SFREDD
This is an example of a modern one-storey green house exterior in San Francisco with mixed siding, a gable roof and a shingle roof.
This is an example of a modern one-storey green house exterior in San Francisco with mixed siding, a gable roof and a shingle roof.
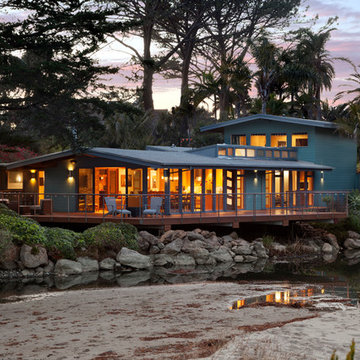
Architect: Pacific Architects
General Contractor: Allen Construction
Photographer: Jim Bartsch
Large modern two-storey green exterior in Santa Barbara with wood siding.
Large modern two-storey green exterior in Santa Barbara with wood siding.
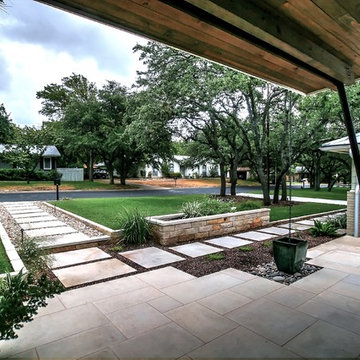
Alan K. Barley, AIA
Design ideas for a large modern one-storey green exterior in Austin with mixed siding.
Design ideas for a large modern one-storey green exterior in Austin with mixed siding.
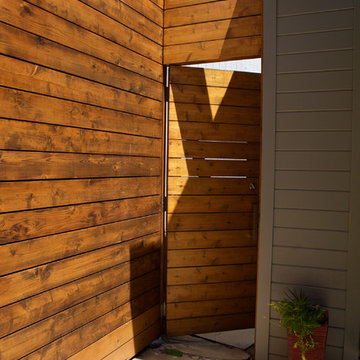
A custom door disappear into the cedar fence.
Photo of a large modern two-storey green house exterior in San Francisco with wood siding, a hip roof and a shingle roof.
Photo of a large modern two-storey green house exterior in San Francisco with wood siding, a hip roof and a shingle roof.
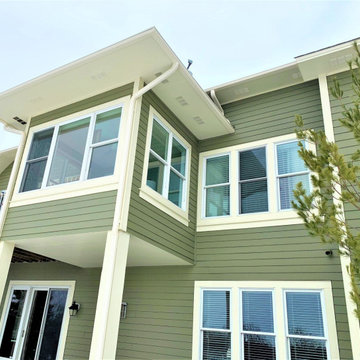
LeafGuard® Brand Gutters offer the ultimate peace of mind because they have earned the prestigious Good Housekeeping Seal of approval.
Large modern two-storey green apartment exterior in Minneapolis with a shingle roof and a brown roof.
Large modern two-storey green apartment exterior in Minneapolis with a shingle roof and a brown roof.
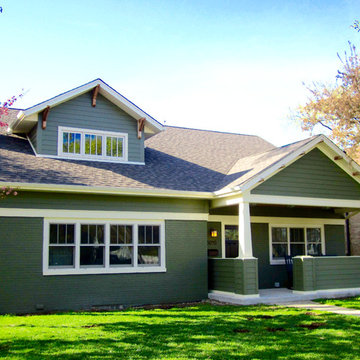
Siding & Windows Group installed James HardiePlank Select Cedarmill Lap Siding in ColorPlus Technology Color Mountain Sage and Traditional HardieTrim Smooth Boards in ColorPlus Technology Color Arctic White. We also remodeled the Front Porch with White Columns and HardiePlank Cedarmill Siding. Installed Marvin Windows on entire Home as well. House Style is Cape Cod in Evanston, IL.
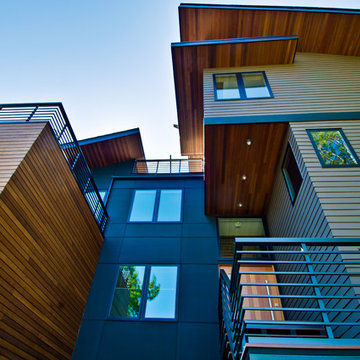
A Northwest Modern, 5-Star Builtgreen, energy efficient, panelized, custom residence using western red cedar for siding and soffits.
Photographs by Miguel Edwards
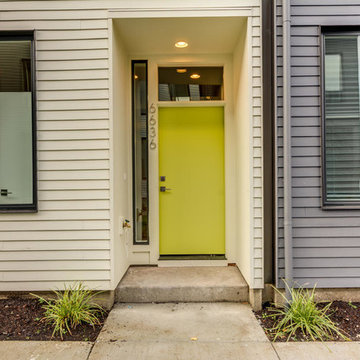
Eric Post
Photo of a large modern three-storey green apartment exterior in Portland with concrete fiberboard siding, a flat roof and a shingle roof.
Photo of a large modern three-storey green apartment exterior in Portland with concrete fiberboard siding, a flat roof and a shingle roof.
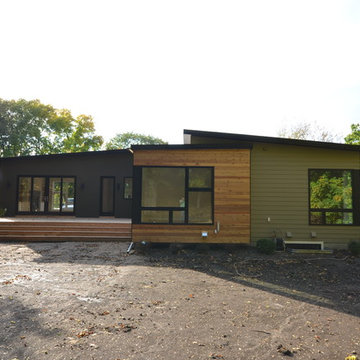
Hive Modular
This is an example of a modern one-storey green exterior in Minneapolis with mixed siding.
This is an example of a modern one-storey green exterior in Minneapolis with mixed siding.
Modern Green Exterior Design Ideas
3
