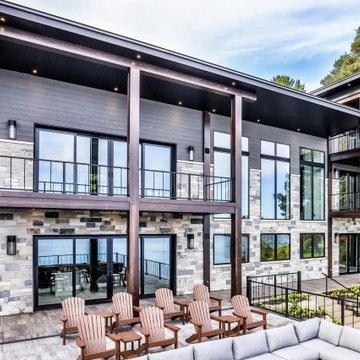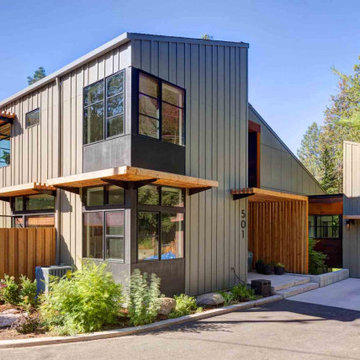Modern Green Exterior Design Ideas
Refine by:
Budget
Sort by:Popular Today
21 - 40 of 558 photos
Item 1 of 3
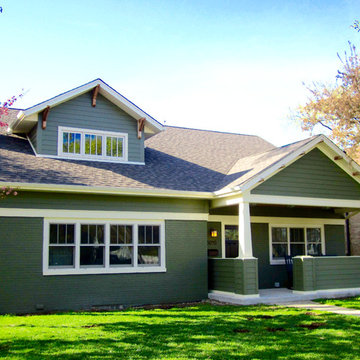
Siding & Windows Group installed James HardiePlank Select Cedarmill Lap Siding in ColorPlus Technology Color Mountain Sage and Traditional HardieTrim Smooth Boards in ColorPlus Technology Color Arctic White. We also remodeled the Front Porch with White Columns and HardiePlank Cedarmill Siding. Installed Marvin Windows on entire Home as well. House Style is Cape Cod in Evanston, IL.
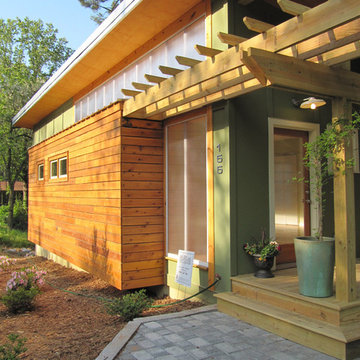
This affordable housing project marries good modern design with sustainability for less than $100/SF. The home was Earthcraft Certified under Southface Energy Institutes Green Building Program.
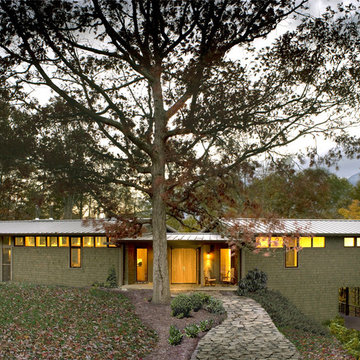
This mountain modern cabin is located in the mountains adjacent to an organic farm overlooking the South Toe River. The highest portion of the property offers stunning mountain views, however, the owners wanted to minimize the home’s visual impact on the surrounding hillsides. The house was located down slope and near a woodland edge which provides additional privacy and protection from strong northern winds.
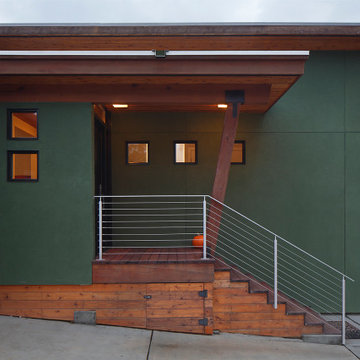
Photo of a modern two-storey stucco green house exterior in Other with a shed roof and a shingle roof.
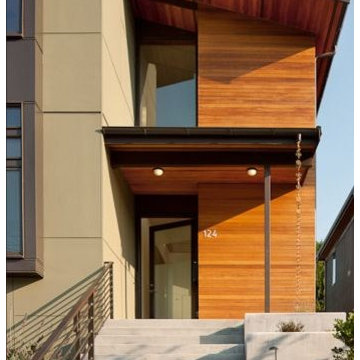
Front entrance exterior. Taken by Lara Swimmer.
Mid-sized modern two-storey green house exterior in Seattle.
Mid-sized modern two-storey green house exterior in Seattle.
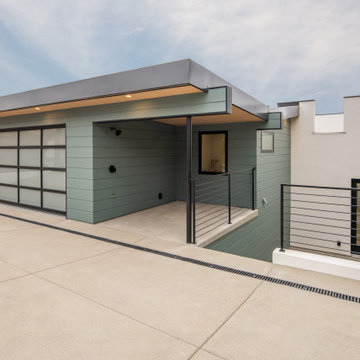
Rear of home from alley with view of garage, laundry room and driveway with guest parking.
Design ideas for a large modern split-level green house exterior in San Diego with concrete fiberboard siding, a shed roof and a metal roof.
Design ideas for a large modern split-level green house exterior in San Diego with concrete fiberboard siding, a shed roof and a metal roof.
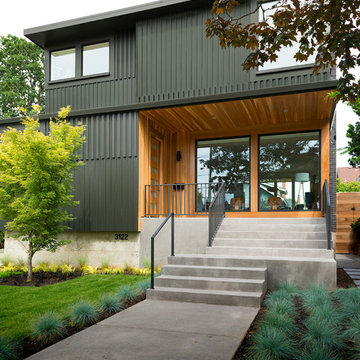
Inspiration for a large modern two-storey green exterior in Portland with mixed siding and a flat roof.
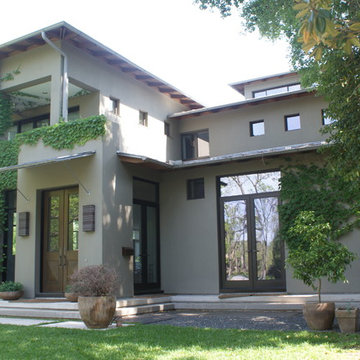
Photo of a mid-sized modern two-storey stucco green exterior in Houston with a flat roof.
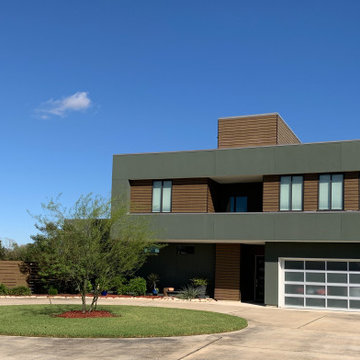
Photo of a large modern two-storey green exterior with a flat roof and mixed siding.
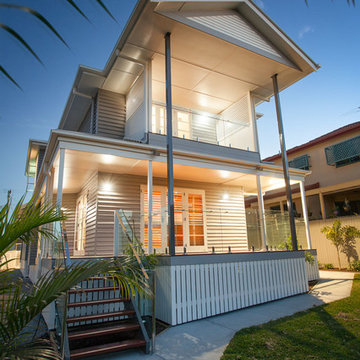
This home was slid across from the adjoining block and restumped to make way for our clients new home see this here
This renovation project took 4 months to complete and consisted of reconstruction and expansion of the existing back deck and reconstruction of the first floor deck at the rear of the property including new balustrading.
At the front of the home a new single garage and carport was added plus a new entry deck and gatehouse. Internally two bathrooms were refurbished using Lumin 3mm porcelain large format tiling which went straight over the top of the existing tiling. A new external paint job, front fence, gates and landscaping where included to finish off the house.
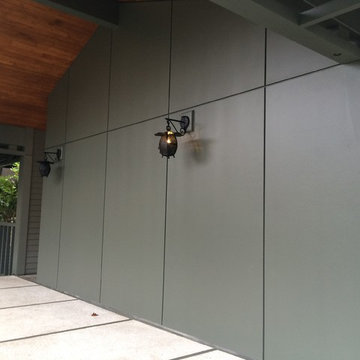
This is an example of a mid-sized modern green exterior in Seattle with metal siding and a flat roof.
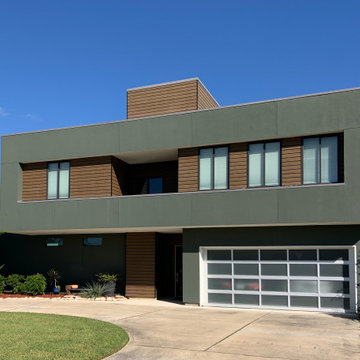
This modern 2-story, 3,059 square foot house features a generous circular driveway, 4 bedrooms, 3 baths, game room, second floor terrace, third floor mechanical room, covered patio, 2-car attached garage, 4.6kW photo voltaic array, and pool with spa.
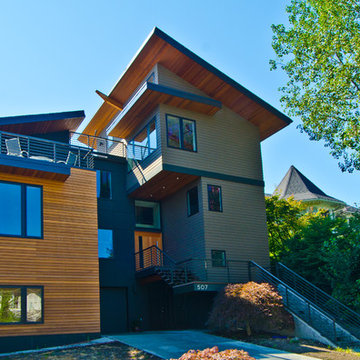
A Northwest Modern, 5-Star Builtgreen, energy efficient, panelized, custom residence using western red cedar for siding and soffits.
photographs by Miguel Edwards
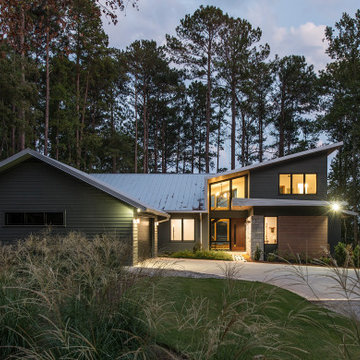
We designed this 3,162 square foot home for empty-nesters who love lake life. Functionally, the home accommodates multiple generations. Elderly in-laws stay for prolonged periods, and the homeowners are thinking ahead to their own aging in place. This required two master suites on the first floor. Accommodations were made for visiting children upstairs. Aside from the functional needs of the occupants, our clients desired a home which maximizes indoor connection to the lake, provides covered outdoor living, and is conducive to entertaining. Our concept celebrates the natural surroundings through materials, views, daylighting, and building massing.
We placed all main public living areas along the rear of the house to capitalize on the lake views while efficiently stacking the bedrooms and bathrooms in a two-story side wing. Secondary support spaces are integrated across the front of the house with the dramatic foyer. The front elevation, with painted green and natural wood siding and soffits, blends harmoniously with wooded surroundings. The lines and contrasting colors of the light granite wall and silver roofline draws attention toward the entry and through the house to the real focus: the water. The one-story roof over the garage and support spaces takes flight at the entry, wraps the two-story wing, turns, and soars again toward the lake as it approaches the rear patio. The granite wall extending from the entry through the interior living space is mirrored along the opposite end of the rear covered patio. These granite bookends direct focus to the lake.
Passive systems contribute to the efficiency. Southeastern exposure of the glassy rear façade is modulated while views are celebrated. Low, northeastern sun angles are largely blocked by the patio’s stone wall and roofline. As the sun rises southward, the exposed façade becomes glassier, but is protected by deep roof overhangs and a trellised awning. These cut out the higher late morning sun angles. In winter, when sun angles are lower, the morning light floods the living spaces, warming the thermal mass of the exposed concrete floor.
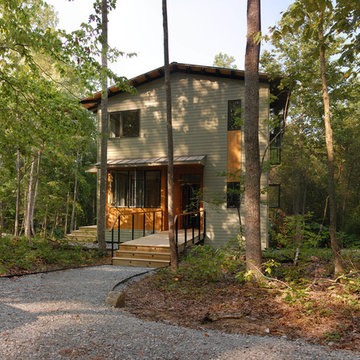
Front entrance
This is an example of a mid-sized modern three-storey green exterior in Richmond with mixed siding.
This is an example of a mid-sized modern three-storey green exterior in Richmond with mixed siding.
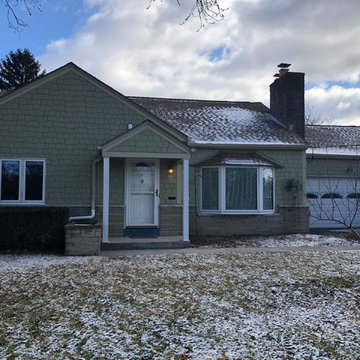
In Clintonville, Ohio, a complete exterior remodel featuring James Hardie Staggered Shake with Straight Shake siding in Heather Moss, and James Hardie trim (fascia, crown, and soffit) in Sandstone Beige.
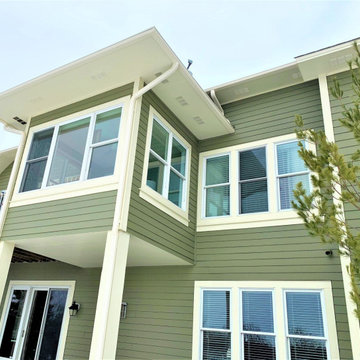
LeafGuard® Brand Gutters offer the ultimate peace of mind because they have earned the prestigious Good Housekeeping Seal of approval.
Large modern two-storey green apartment exterior in Minneapolis with a shingle roof and a brown roof.
Large modern two-storey green apartment exterior in Minneapolis with a shingle roof and a brown roof.
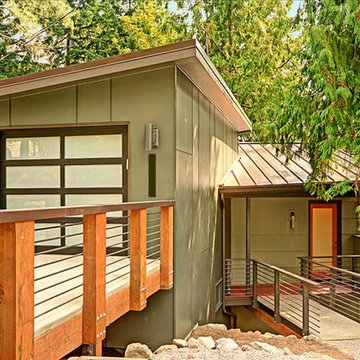
Design ideas for a mid-sized modern three-storey green house exterior in Seattle with wood siding, a shed roof and a metal roof.
Modern Green Exterior Design Ideas
2
