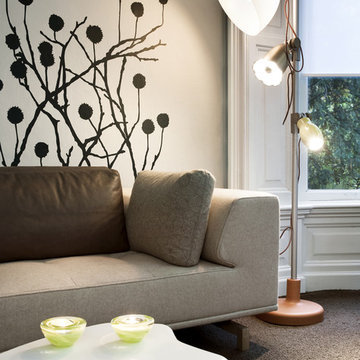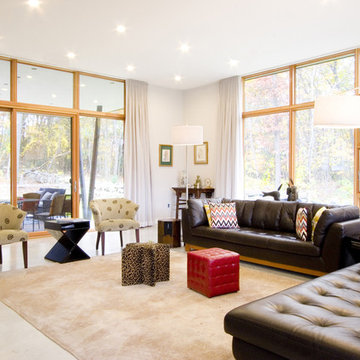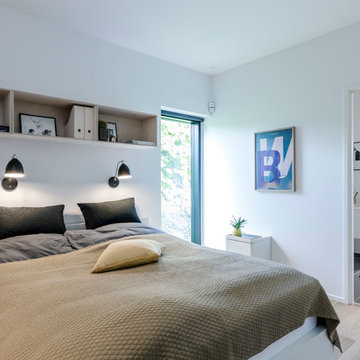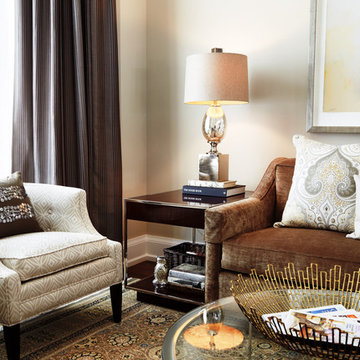Decorating With Brown 107 Modern Home Design Photos
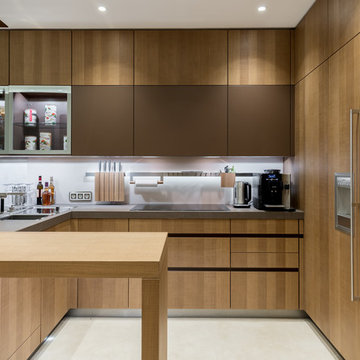
Сложная двухуровневая кухня TIMBER | CLASSIC-FS спроектирована в современном стиле для помещения, объединившего в себе рабочую зону и столовую. Зонирование пространства реализовано при помощи подиума, стеклянных витрин и кухонного полуострова с удлиненной до уровня пола задней панелью. Безручечная система открывания AVANCE позволила избежать перегруженности в интерьере. В данном проекте использовано два типа фасадов: из шпона брашированного дуба и в матовом лаке из таблицы цветов RAL. Рационально продумано оснащение рабочей части кухни. Над варочной панелью находится рейлинг со встроенной системой подсветки. Кухня укомплектована встраиваемой техникой GAGGENAU. Холодильник установлен в специальные шкафы с глухими фасадами, винный шкаф встроили в торец кухонного полуострова. Посадочная зона в рабочей части реализована за счет накладной барной столешницы с опорной боковиной. В зоне столовой находятся шкафы-витрины со встроенной LED-подсветкой. Дополнительное место для хранения создано за счет напольных шкафов, расположенных под окном.

Deepak Aggarwal Photography
Photo of a modern bedroom in Delhi with white walls, dark hardwood floors and brown floor.
Photo of a modern bedroom in Delhi with white walls, dark hardwood floors and brown floor.
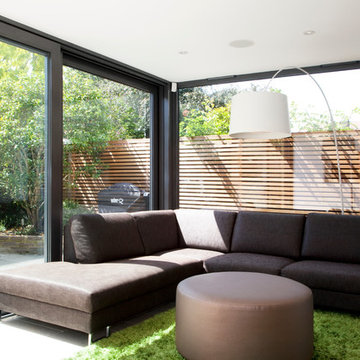
Light and bright open plan family room. Bronze leather ottoman with apple green shaggy rug - bringing the outside in!
Design ideas for a modern open concept living room in London.
Design ideas for a modern open concept living room in London.
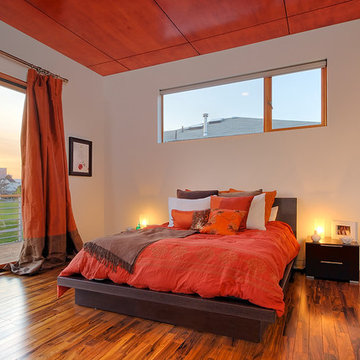
Modern bedroom in Seattle with beige walls, medium hardwood floors and orange floor.
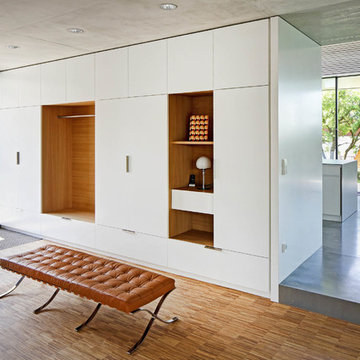
Inspiration for a modern foyer in Stuttgart with white walls, medium hardwood floors and brown floor.
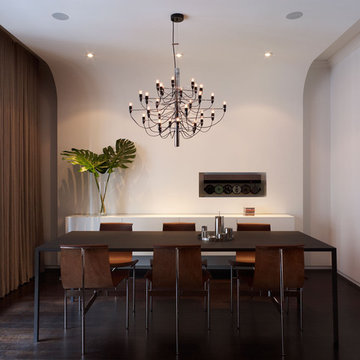
Photos by: Joshua McHugh
Inspiration for a modern dining room in New York with white walls and dark hardwood floors.
Inspiration for a modern dining room in New York with white walls and dark hardwood floors.
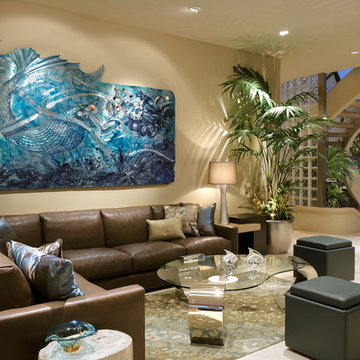
Imagine life onboard your very own cruise ship, moored on a perpetually tranquil blue sea. That mental picture of outdoor, oceanic bliss is exactly what attracted Mr. and Mrs. Stansfield to this stunning waterfront home on exclusive Gilbert Island in Huntington Beach, California.
Drawn to the lifestyle provided by a residence on the bay, with ready access to their boat, the Southern California couple purchased the home 2+ years ago and quickly set about updating and redecorating the interior. Hoping to create a comfortable environment suited for hosting family and entertaining friends, The Stansfield’s were not initially certain Cantoni would fit the bill as a decorative resource.
Read more about this amazing project here> http://cantoni.com/interior-design-services/projects/gilbert-island-waterfront
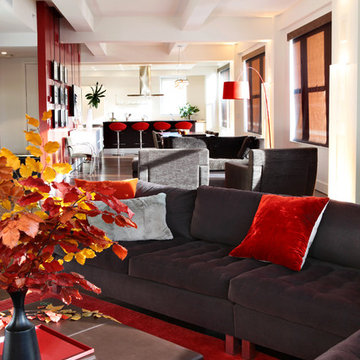
Design ideas for a modern open concept living room in New York with red floor.
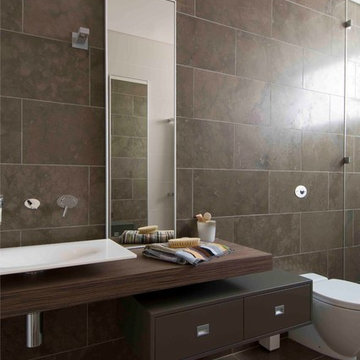
Design by Minosa a Photography by Brett Boardman
Design ideas for a modern bathroom in Sydney with a vessel sink, brown walls, brown floor and brown benchtops.
Design ideas for a modern bathroom in Sydney with a vessel sink, brown walls, brown floor and brown benchtops.
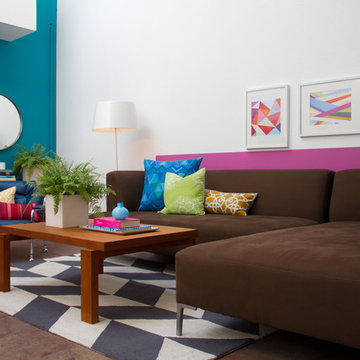
Vanessa De Vargas -designer for Teen Project
This is an example of a modern living room in Los Angeles with blue walls.
This is an example of a modern living room in Los Angeles with blue walls.
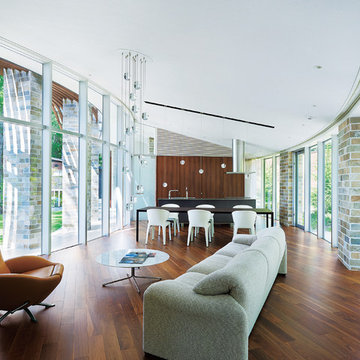
モダンリビング
Modern open concept living room in Other with medium hardwood floors, white walls, no fireplace and no tv.
Modern open concept living room in Other with medium hardwood floors, white walls, no fireplace and no tv.
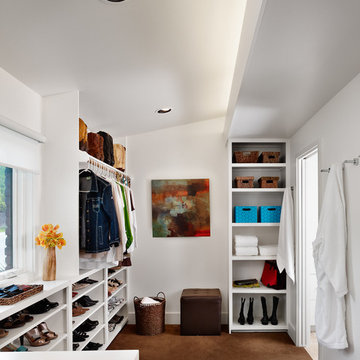
This is an example of a modern dressing room in Austin with open cabinets, white cabinets and carpet.
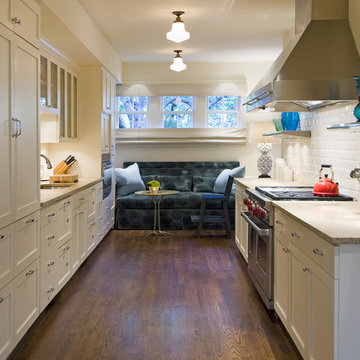
Tight yet functional galley Kitchen showcases how you can do alot in small space. Kitchen includes two SubZero 700 refrigerators (freezer drawer lowers), two fisher paykel drawer dishwashers, 48" Wolfe dual fuel range, warming drawer and microwave.
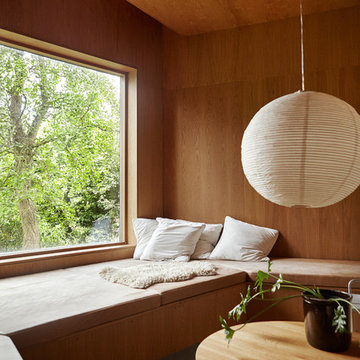
Mia Mortensen © 2017 Houzz
This is an example of a mid-sized modern enclosed family room in Aarhus with brown walls, concrete floors and grey floor.
This is an example of a mid-sized modern enclosed family room in Aarhus with brown walls, concrete floors and grey floor.
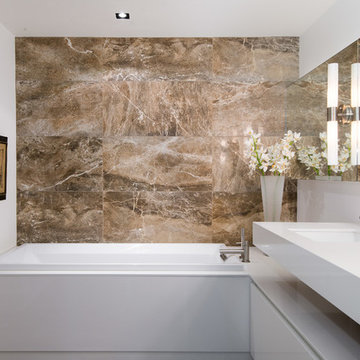
Stacy Thomas
Photo of a mid-sized modern master bathroom in Vancouver with a drop-in tub, brown tile, stone tile, white walls, flat-panel cabinets, white cabinets, an undermount sink, engineered quartz benchtops and white benchtops.
Photo of a mid-sized modern master bathroom in Vancouver with a drop-in tub, brown tile, stone tile, white walls, flat-panel cabinets, white cabinets, an undermount sink, engineered quartz benchtops and white benchtops.
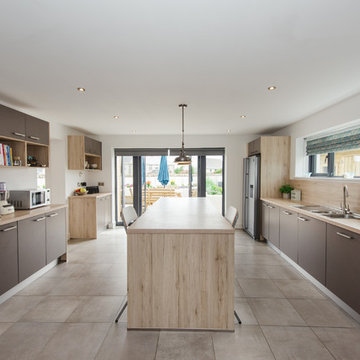
This two tone kitchen is so well matched.Light and bright with a warmth through out. Kitchen table matching worktops and the same timber wrapping the kitchen. Very modern touch with the handleless island.David Murphy photography
Decorating With Brown 107 Modern Home Design Photos
3



















