Neutral Palettes 992 Modern Home Design Photos
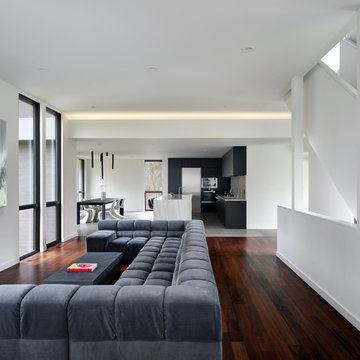
Tricia Shay Photography
Inspiration for a modern living room in Milwaukee with white walls, medium hardwood floors and brown floor.
Inspiration for a modern living room in Milwaukee with white walls, medium hardwood floors and brown floor.
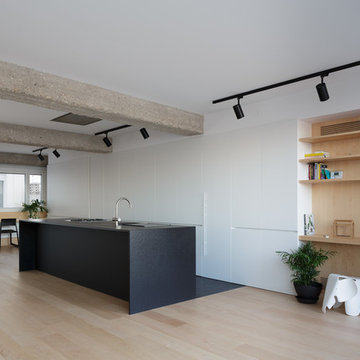
Inspiration for a modern single-wall open plan kitchen in Alicante-Costa Blanca with flat-panel cabinets, black cabinets, with island, black benchtop, a drop-in sink, light hardwood floors, beige floor and panelled appliances.
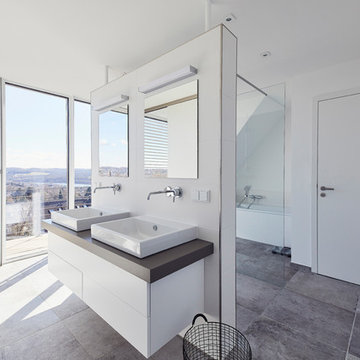
p.gwiazda PHOTOGRAPHIE
Inspiration for a large modern 3/4 bathroom in Essen with flat-panel cabinets, white cabinets, an open shower, white tile, ceramic tile, white walls, slate floors, a vessel sink, grey floor, an open shower and brown benchtops.
Inspiration for a large modern 3/4 bathroom in Essen with flat-panel cabinets, white cabinets, an open shower, white tile, ceramic tile, white walls, slate floors, a vessel sink, grey floor, an open shower and brown benchtops.
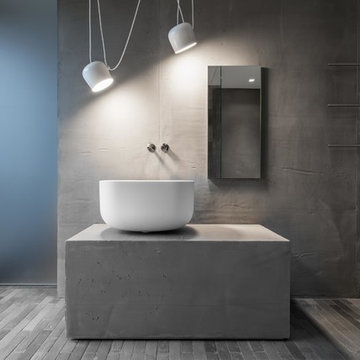
Ein minimalistisches Masterbadezimmer im Betonlook mit Cotto-Boden aus Handarbeit. Kubische Grundformen, wie das halten eine klare Linien in den Räumen.
ultramarin / frank jankowski fotografie, köln
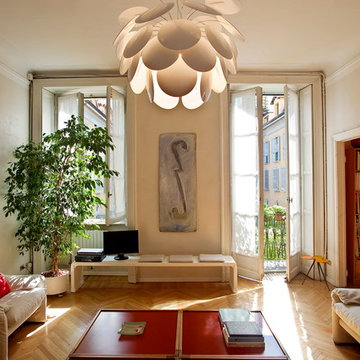
alberto bernasconi
Inspiration for a large modern enclosed living room in Milan with beige walls, light hardwood floors and a freestanding tv.
Inspiration for a large modern enclosed living room in Milan with beige walls, light hardwood floors and a freestanding tv.
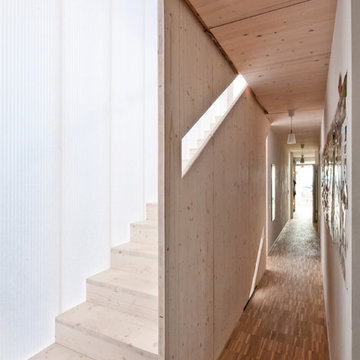
Auf nur neun Meter breitem Grundstück erstellte die Zimmerei SYNdikat AG (Reutlingen) nach Plänen des Architekten Claus Deeg (Korntal-Münchingen) einen reinen Holzbau. Das Gebäude bietet unglaubliche 210 Quadratmeter Nutzfläche!
Fotos: www.bernhardmuellerfoto.de
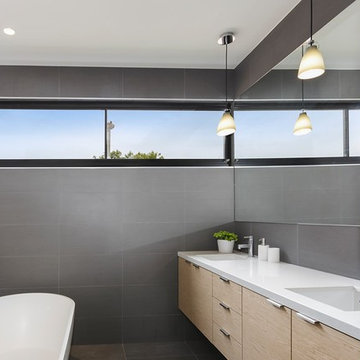
Highlight bathroom window sliding open from both ends to maximise air flow.
This is an example of a mid-sized modern master bathroom in Melbourne with medium wood cabinets, a freestanding tub, gray tile, ceramic tile, grey walls, ceramic floors, an undermount sink, engineered quartz benchtops, grey floor and flat-panel cabinets.
This is an example of a mid-sized modern master bathroom in Melbourne with medium wood cabinets, a freestanding tub, gray tile, ceramic tile, grey walls, ceramic floors, an undermount sink, engineered quartz benchtops, grey floor and flat-panel cabinets.
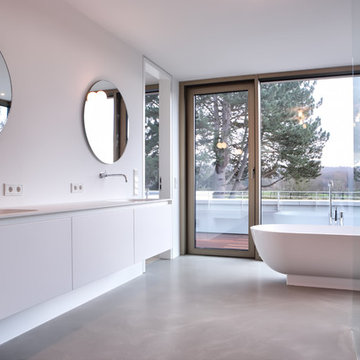
Sabine Walczuch
Design ideas for an expansive modern master bathroom in Bonn with flat-panel cabinets, white cabinets, a freestanding tub, a curbless shower, white walls, concrete floors, an integrated sink, solid surface benchtops, grey floor and an open shower.
Design ideas for an expansive modern master bathroom in Bonn with flat-panel cabinets, white cabinets, a freestanding tub, a curbless shower, white walls, concrete floors, an integrated sink, solid surface benchtops, grey floor and an open shower.
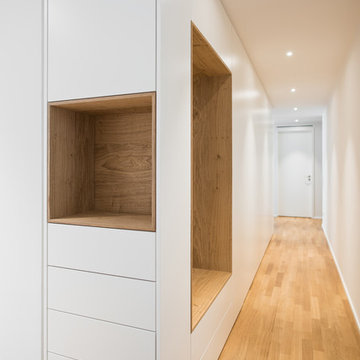
Eingangsbereich mit einem Einbauschrank und Sitznische
This is an example of a mid-sized modern hallway in Stuttgart.
This is an example of a mid-sized modern hallway in Stuttgart.
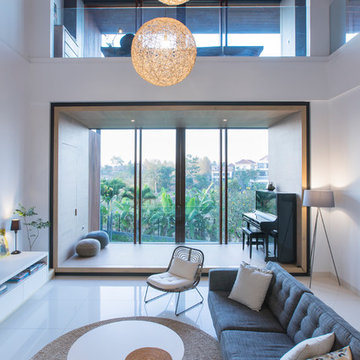
Photo of a large modern formal open concept living room in Other with white walls, ceramic floors and white floor.
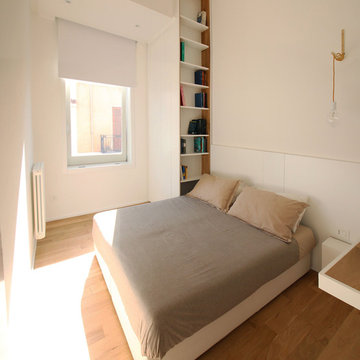
Calogero Scardina
Mid-sized modern master bedroom in Catania-Palermo with white walls and medium hardwood floors.
Mid-sized modern master bedroom in Catania-Palermo with white walls and medium hardwood floors.
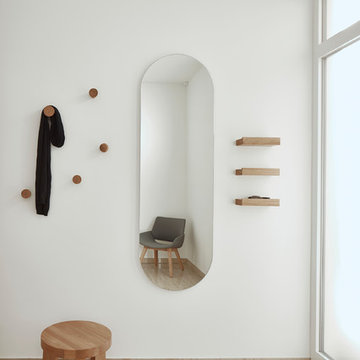
Christoph Düpper
Photo of a small modern hallway in Stuttgart with white walls and beige floor.
Photo of a small modern hallway in Stuttgart with white walls and beige floor.
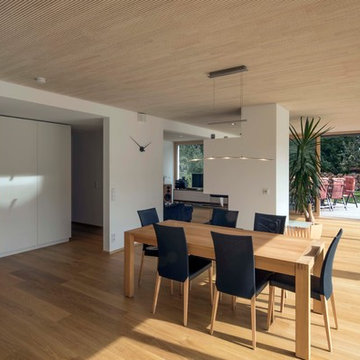
Leistungen Lebensraum Holz: Fachplanung, GU-Ausführung
Entwurf: Arch. Cathrin Peters-Rentschler, Florian Flocken
Foto: Michael Voit, Nussdorf
Large modern formal open concept living room in Munich with light hardwood floors, a wood stove, beige floor, white walls, a plaster fireplace surround and no tv.
Large modern formal open concept living room in Munich with light hardwood floors, a wood stove, beige floor, white walls, a plaster fireplace surround and no tv.
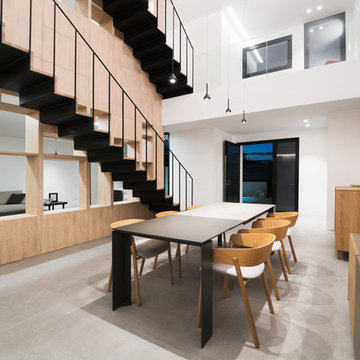
ADRIAN MORA
Inspiration for a large modern open plan dining in Valencia with white walls, grey floor and concrete floors.
Inspiration for a large modern open plan dining in Valencia with white walls, grey floor and concrete floors.
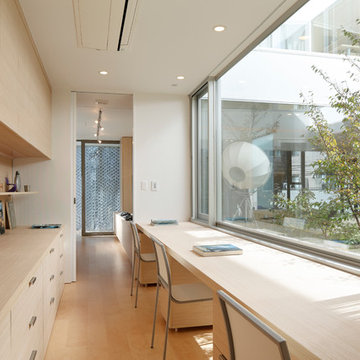
2階の子供の勉強スペースです。3階に子供部屋がありますが2階のリビング・ダイニング・キッチンの続きのスペースでいつもお母さんから見えるところで勉強します。奥はお父さんの書斎です。
Photo:NACASA & PARTNERS
Photo of a modern home office in Tokyo with white walls, light hardwood floors, a library and no fireplace.
Photo of a modern home office in Tokyo with white walls, light hardwood floors, a library and no fireplace.
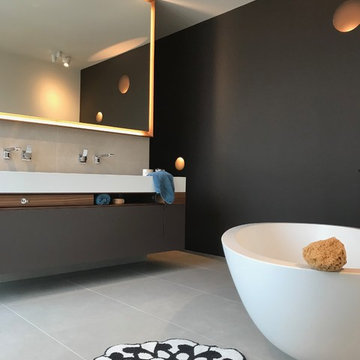
Individueller Badausbau mit hochwertigen Schreinermöbeln und maßgefertigtem Corianbecken, italienischen Fliesen, exklusiven Armaturen
Photo of a mid-sized modern master bathroom in Munich with flat-panel cabinets, dark wood cabinets, a freestanding tub, a curbless shower, a wall-mount toilet, gray tile, ceramic tile, ceramic floors, a vessel sink, solid surface benchtops, grey floor, an open shower and black walls.
Photo of a mid-sized modern master bathroom in Munich with flat-panel cabinets, dark wood cabinets, a freestanding tub, a curbless shower, a wall-mount toilet, gray tile, ceramic tile, ceramic floors, a vessel sink, solid surface benchtops, grey floor, an open shower and black walls.
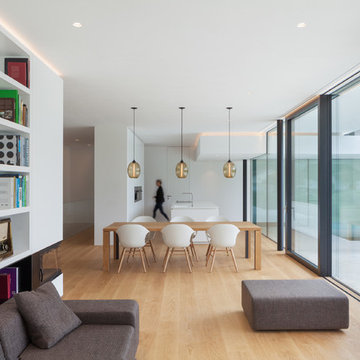
© Andrea Zanchi Photography
Inspiration for a modern formal open concept living room in Other with white walls, light hardwood floors, a two-sided fireplace, a plaster fireplace surround and beige floor.
Inspiration for a modern formal open concept living room in Other with white walls, light hardwood floors, a two-sided fireplace, a plaster fireplace surround and beige floor.
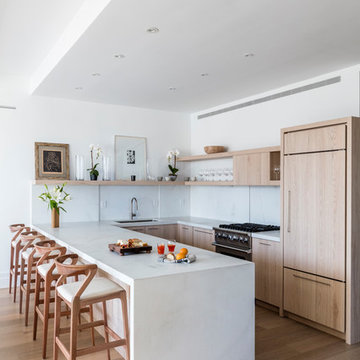
Photo's Kris Tamburello
This is an example of a modern galley open plan kitchen in New York with an undermount sink, flat-panel cabinets, light wood cabinets, white splashback, stainless steel appliances, light hardwood floors, a peninsula and beige floor.
This is an example of a modern galley open plan kitchen in New York with an undermount sink, flat-panel cabinets, light wood cabinets, white splashback, stainless steel appliances, light hardwood floors, a peninsula and beige floor.
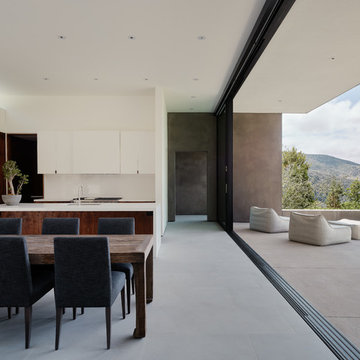
Joe Fletcher Photography and Noah Walker
Inspiration for a modern l-shaped eat-in kitchen in Los Angeles with an undermount sink, flat-panel cabinets, white cabinets, white splashback, panelled appliances, concrete floors, with island, grey floor and white benchtop.
Inspiration for a modern l-shaped eat-in kitchen in Los Angeles with an undermount sink, flat-panel cabinets, white cabinets, white splashback, panelled appliances, concrete floors, with island, grey floor and white benchtop.
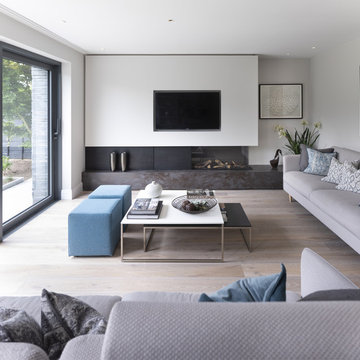
Andy Marshall
This is an example of a mid-sized modern enclosed living room in Cheshire with white walls, light hardwood floors, a ribbon fireplace, a metal fireplace surround, a built-in media wall and beige floor.
This is an example of a mid-sized modern enclosed living room in Cheshire with white walls, light hardwood floors, a ribbon fireplace, a metal fireplace surround, a built-in media wall and beige floor.
Neutral Palettes 992 Modern Home Design Photos
7


















