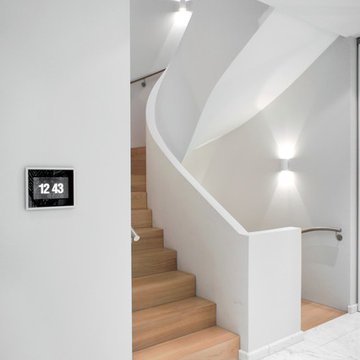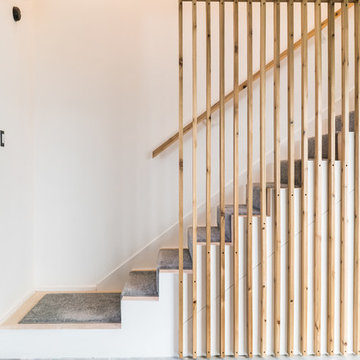Neutral Palettes 992 Modern Home Design Photos
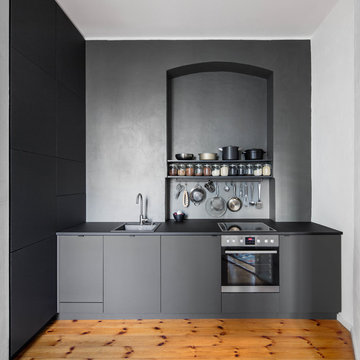
Copyright der Fotos: Andreas Meichsner
Die Schrankfronten haben eine matte Anti-Finger-Print Oberfläche. Hierdurch sieht man einerseits keine Fingerabdrücke, andererseits sind sie dadurch auch extrem unempfindlich gegen jede Form von Verschmutzungen.
Die Arbeitsplatte ist mit schwarzem Linoleum beschichtet. Hierbei handelt es sich um ein natürliches Material, das nicht nur einer wundervolle Haptik hat, sondern ebenso robust ist wie Massivholz.
Die Küchenrückwand ist mit einem ökologischem Wandwachs behandelt worden. Dieser hält sowohl Wasser als auch Fett ab sorgt für eine sehr leichte Reinigung der Wand.
Alle Küchengeräte sind hinter Frontblenden unter der Arbeitsplatte untergebracht. Hierdurch wird die Optik der Küche an keiner Stelle durchbrochen und es sind keine unansehnlichen Elektrogeräte zu sehen. Der Einbauschrank an der Linken Seite enthält genug Stauraum für alles, was man in der Küche so braucht.
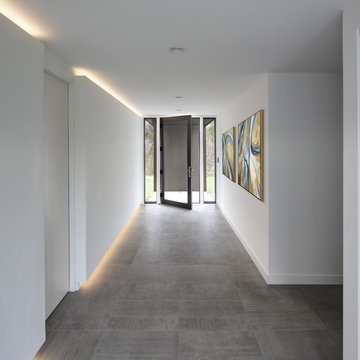
Tricia Shay Photography
This is an example of a modern entry hall in Milwaukee with white walls, a single front door, a glass front door and grey floor.
This is an example of a modern entry hall in Milwaukee with white walls, a single front door, a glass front door and grey floor.
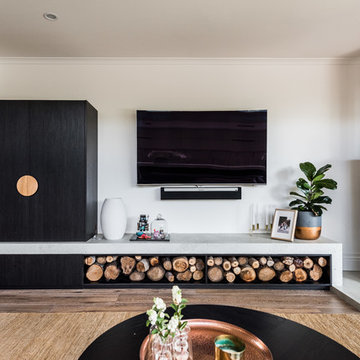
May Photography
Photo of a modern formal open concept living room in Melbourne with white walls, medium hardwood floors, a wood stove, a metal fireplace surround, a wall-mounted tv and brown floor.
Photo of a modern formal open concept living room in Melbourne with white walls, medium hardwood floors, a wood stove, a metal fireplace surround, a wall-mounted tv and brown floor.
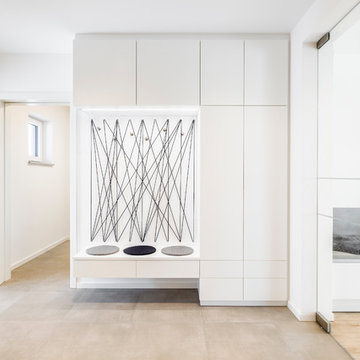
Aurora Bauträger GmbH
Design ideas for a mid-sized modern hallway in Other with white walls and beige floor.
Design ideas for a mid-sized modern hallway in Other with white walls and beige floor.
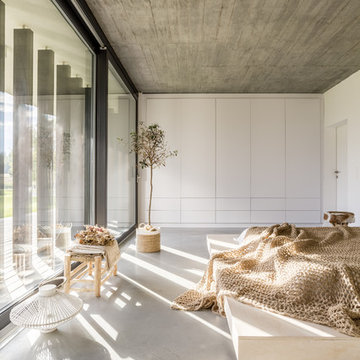
Modern bedroom in Other with white walls, concrete floors and grey floor.
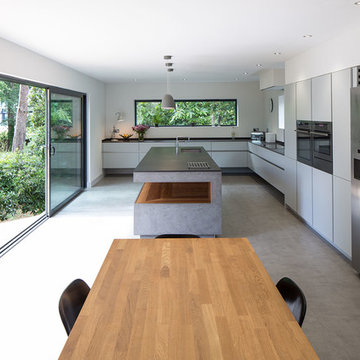
The key design driver for the project was to create a simple but contemporary extension that responded to the existing dramatic topography in the property’s rear garden. The concept was to provide a single elegant form, cantilevering out into the tree canopies and over the landscape. Conceived as a house within the tree canopies the extension is clad in sweet chestnut which enhances the relationship to the surrounding mature trees. Large sliding glass panels link the inside spaces to its unique environment. Internally the design successfully resolves the Client’s brief to provide an open plan and fluid layout, that subtly defines distinct living and dining areas. The scheme was completed in April 2016
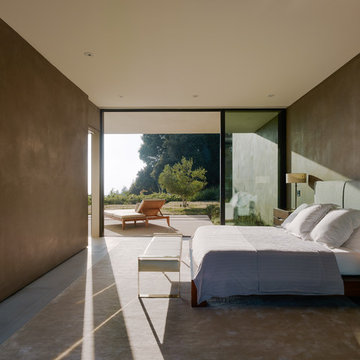
Joe Fletcher Photography and Noah Walker
Design ideas for a large modern bedroom in Los Angeles with brown walls and grey floor.
Design ideas for a large modern bedroom in Los Angeles with brown walls and grey floor.
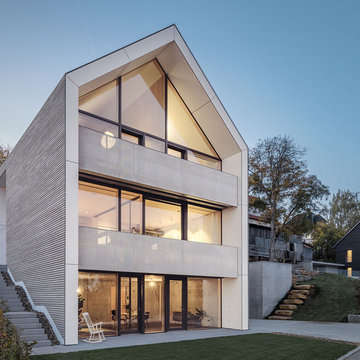
Jürgen Pollak
Inspiration for a mid-sized modern three-storey beige house exterior in Stuttgart with mixed siding and a gable roof.
Inspiration for a mid-sized modern three-storey beige house exterior in Stuttgart with mixed siding and a gable roof.
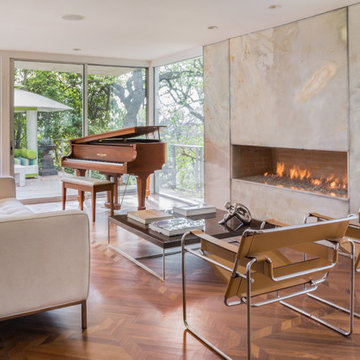
This is an example of a large modern formal living room in Los Angeles with medium hardwood floors, a ribbon fireplace and a stone fireplace surround.
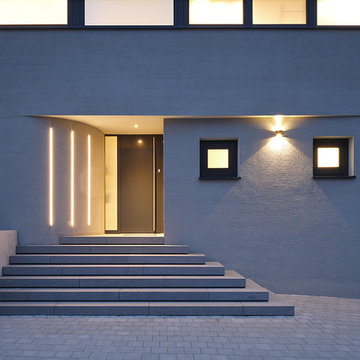
(c) RADON photography / Norman Radon
Inspiration for a small modern front door with grey walls, a single front door, a black front door and grey floor.
Inspiration for a small modern front door with grey walls, a single front door, a black front door and grey floor.
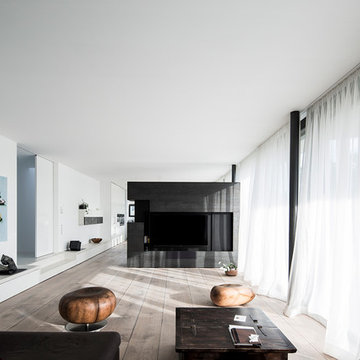
Design ideas for a large modern formal open concept living room in Frankfurt with white walls, medium hardwood floors, a corner fireplace, a plaster fireplace surround, a concealed tv and brown floor.
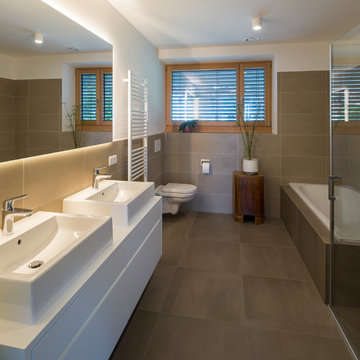
Modern master bathroom in Other with flat-panel cabinets, a drop-in tub, a corner shower, a wall-mount toilet, beige tile, white walls, a vessel sink, beige floor, a hinged shower door and white benchtops.
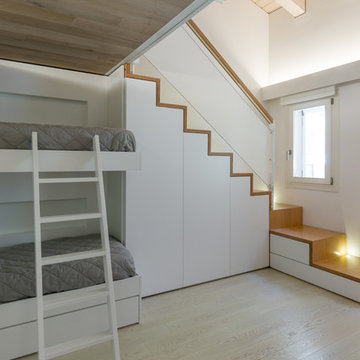
Mid-sized modern guest bedroom in Other with white walls, light hardwood floors and yellow floor.
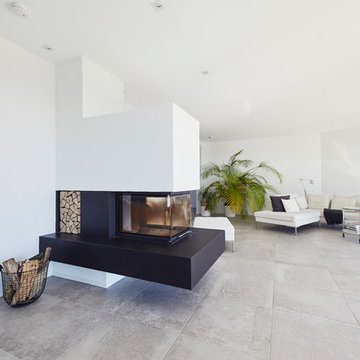
p.gwiazda PHOTOGRAPHIE
Inspiration for a mid-sized modern open concept family room in Essen with white walls, slate floors, a standard fireplace, a plaster fireplace surround and grey floor.
Inspiration for a mid-sized modern open concept family room in Essen with white walls, slate floors, a standard fireplace, a plaster fireplace surround and grey floor.
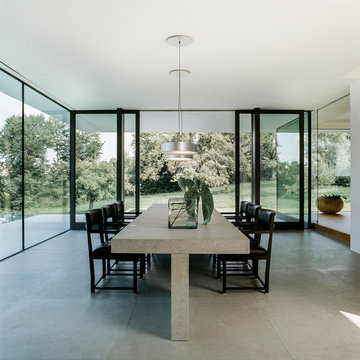
Photo of an expansive modern separate dining room in Stuttgart with white walls, concrete floors, grey floor and no fireplace.
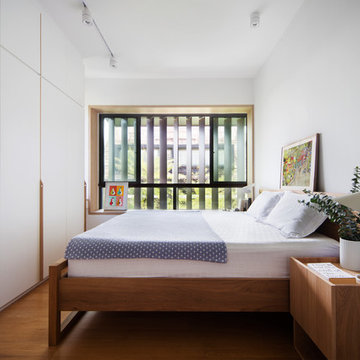
Design ideas for a modern master bedroom in Singapore with white walls, medium hardwood floors and brown floor.
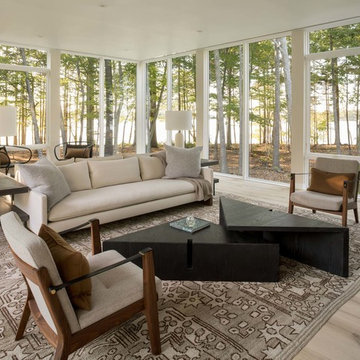
Photography: Trent Bell
Inspiration for a modern sunroom in Portland Maine with light hardwood floors, a standard ceiling and beige floor.
Inspiration for a modern sunroom in Portland Maine with light hardwood floors, a standard ceiling and beige floor.
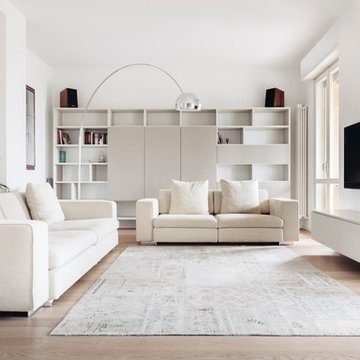
project by MARGSTUDIO
photos by Sara Magni
Photo of a modern living room in Milan with light hardwood floors and a wall-mounted tv.
Photo of a modern living room in Milan with light hardwood floors and a wall-mounted tv.
Neutral Palettes 992 Modern Home Design Photos
3



















