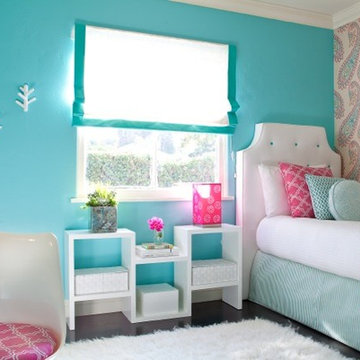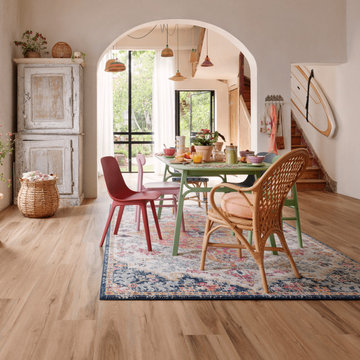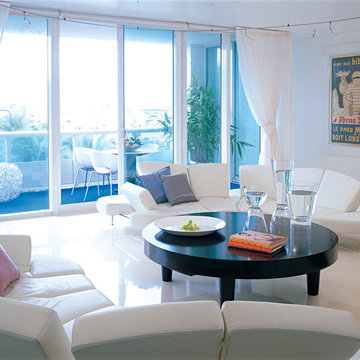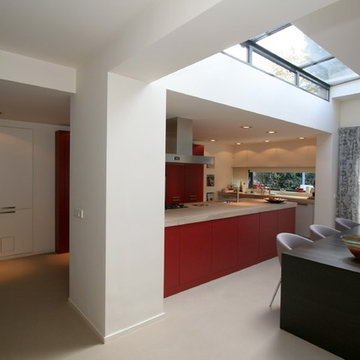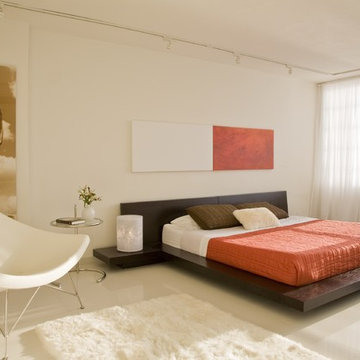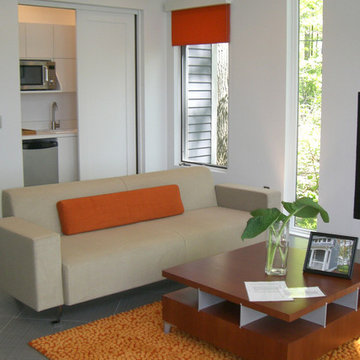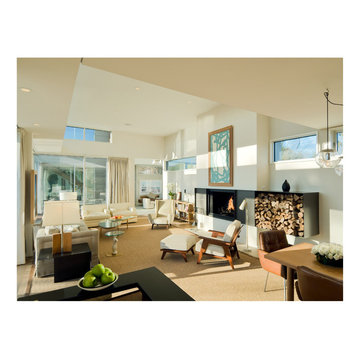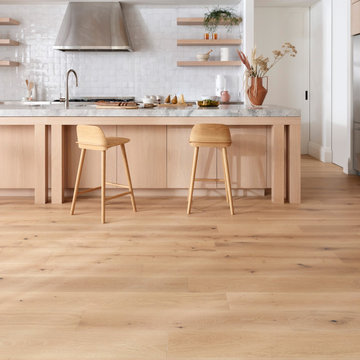263 Modern Home Design Photos
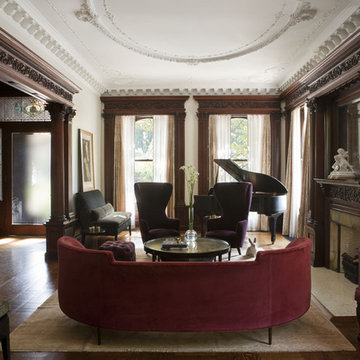
This 1899 townhouse on the park was fully restored for functional and technological needs of a 21st century family. A new kitchen, butler’s pantry, and bathrooms introduce modern twists on Victorian elements and detailing while furnishings and finishes have been carefully chosen to compliment the quirky character of the original home. The area that comprises the neighborhood of Park Slope, Brooklyn, NY was first inhabited by the Native Americans of the Lenape people. The Dutch colonized the area by the 17th century and farmed the region for more than 200 years. In the 1850s, a local lawyer and railroad developer named Edwin Clarke Litchfield purchased large tracts of what was then farmland. Through the American Civil War era, he sold off much of his land to residential developers. During the 1860s, the City of Brooklyn purchased his estate and adjoining property to complete the West Drive and the southern portion of the Long Meadow in Prospect Park.
Architecture + Interior Design: DHD
Original Architect: Montrose Morris
Photography: Peter Margonelli
http://petermorgonelli.com
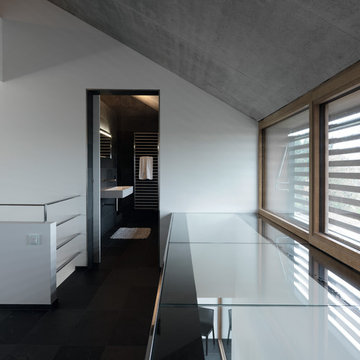
By Leicht www.leichtusa.com
Handless kitchen, high Gloss lacquered
Program:01 LARGO-FG | FG 120 frosty white
Program: 2 AVANCE-FG | FG 120 frosty white
Handle 779.000 kick-fitting
Worktop Corian, colour: glacier white
Sink Corian, model: Fonatana
Taps Dornbacht, model: Lot
Electric appliances Siemens | Novy
www.massiv-passiv.lu
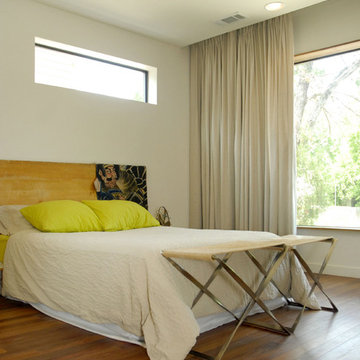
Kara Mosher © 2012 Houzz
Inspiration for a modern bedroom in Austin with beige walls and medium hardwood floors.
Inspiration for a modern bedroom in Austin with beige walls and medium hardwood floors.
Find the right local pro for your project
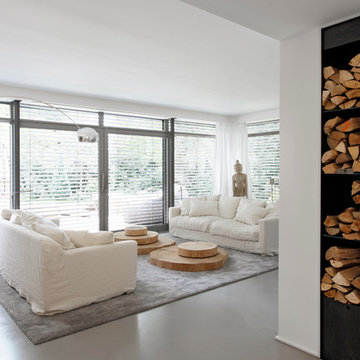
Kröger Gross Fotografie
This is an example of a modern living room in Hamburg.
This is an example of a modern living room in Hamburg.
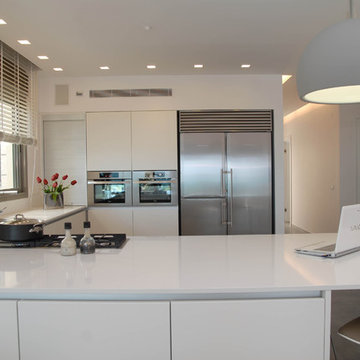
Design ideas for a modern l-shaped kitchen in Other with stainless steel appliances, flat-panel cabinets and white cabinets.
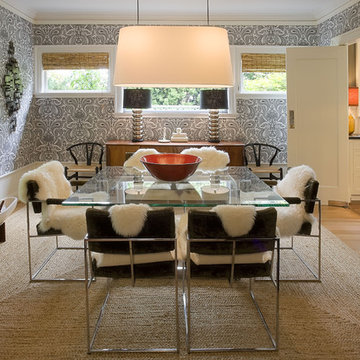
Inspiration for a modern separate dining room in Portland with multi-coloured walls and medium hardwood floors.
Reload the page to not see this specific ad anymore
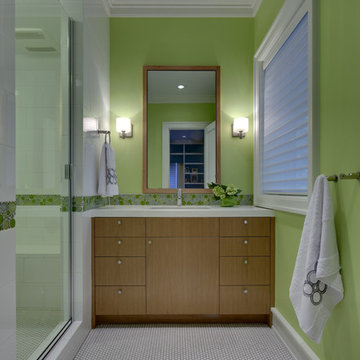
Photo Credit: Chuck Smith Photography
Inspiration for a modern bathroom in Dallas with mosaic tile and green walls.
Inspiration for a modern bathroom in Dallas with mosaic tile and green walls.
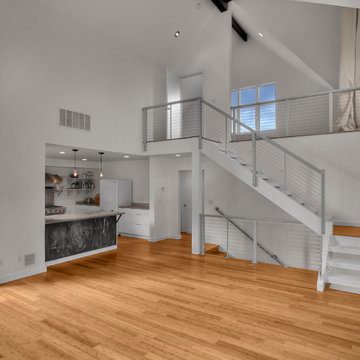
This is an example of a modern open concept living room in Seattle with white walls.
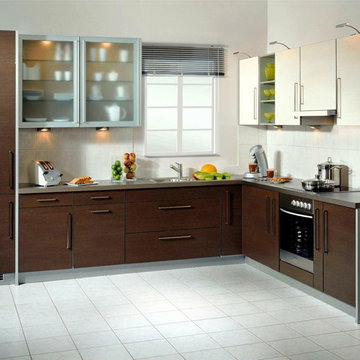
Photo of a modern l-shaped kitchen in Los Angeles with flat-panel cabinets, dark wood cabinets, quartz benchtops, white splashback and stainless steel appliances.
Reload the page to not see this specific ad anymore
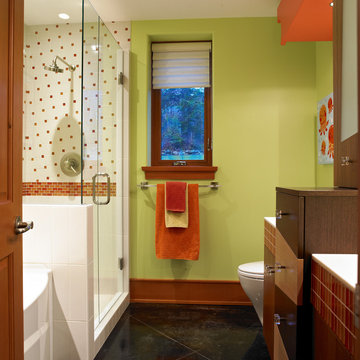
Jo Ann Ruchards, Works Photography
A colourful children's bath in a mix of manmade wood veneers
Design ideas for a modern bathroom in Vancouver with red tile and green walls.
Design ideas for a modern bathroom in Vancouver with red tile and green walls.
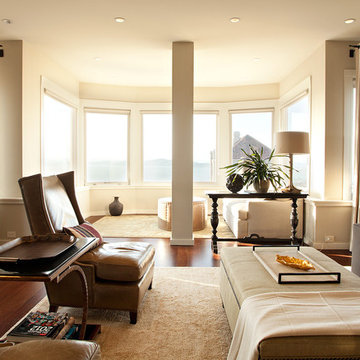
A complete interior remodel of a top floor unit in a stately Pacific Heights building originally constructed in 1925. The remodel included the construction of a new elevated roof deck with a custom spiral staircase and “penthouse” connecting the unit to the outdoor space. The unit has two bedrooms, a den, two baths, a powder room, an updated living and dining area and a new open kitchen. The design highlights the dramatic views to the San Francisco Bay and the Golden Gate Bridge to the north, the views west to the Pacific Ocean and the City to the south. Finishes include custom stained wood paneling and doors throughout, engineered mahogany flooring with matching mahogany spiral stair treads. The roof deck is finished with a lava stone and ipe deck and paneling, frameless glass guardrails, a gas fire pit, irrigated planters, an artificial turf dog park and a solar heated cedar hot tub.
263 Modern Home Design Photos
Reload the page to not see this specific ad anymore
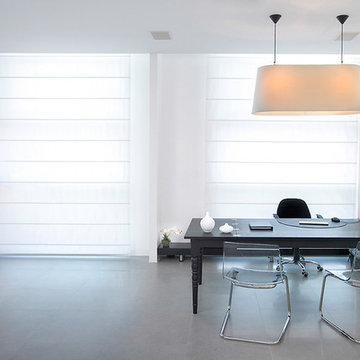
Design ideas for a large modern home office in Other with white walls and a freestanding desk.
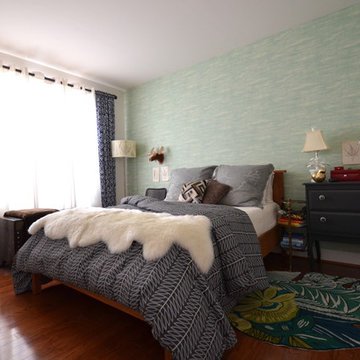
Master Bedroom; Modern Loft; Wallpaper
This is an example of a modern master bedroom in DC Metro with green walls and dark hardwood floors.
This is an example of a modern master bedroom in DC Metro with green walls and dark hardwood floors.
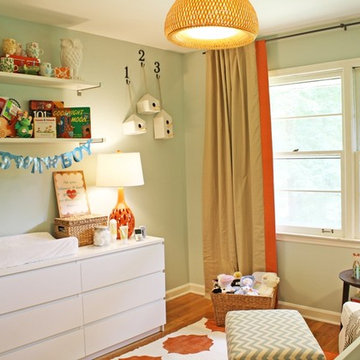
This is an example of a modern gender-neutral nursery in Atlanta with medium hardwood floors and green walls.
9



















