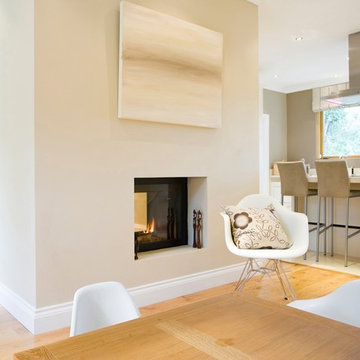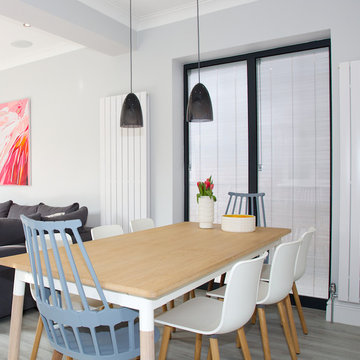300 Modern Home Design Photos
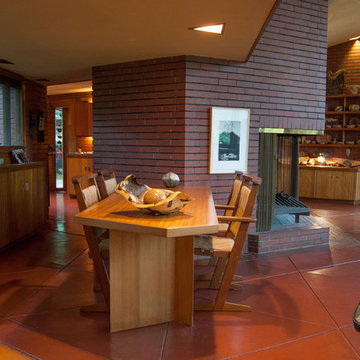
Adrienne DeRosa © 2012 Houzz
Design ideas for a modern dining room in Cleveland with a brick fireplace surround and red floor.
Design ideas for a modern dining room in Cleveland with a brick fireplace surround and red floor.
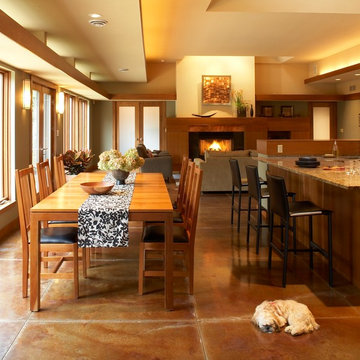
Dining room looking into great room. Floor is stained concrete with in-floor radiant heating.
Modern open plan dining in Milwaukee with concrete floors.
Modern open plan dining in Milwaukee with concrete floors.
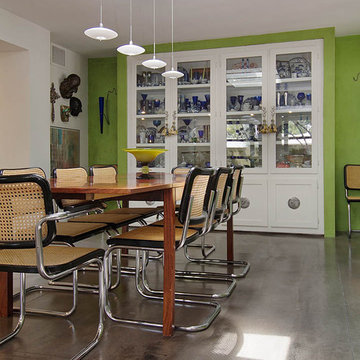
Private residence. Designed by Derrell Parker. Photo by KuDa Photography
Photo of a modern dining room in Las Vegas with green walls.
Photo of a modern dining room in Las Vegas with green walls.
Find the right local pro for your project
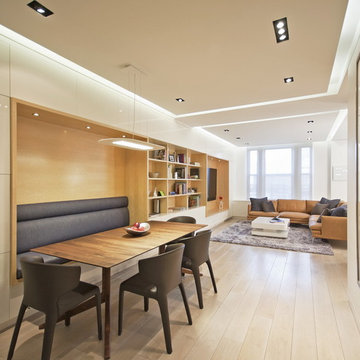
The owners of this prewar apartment on the Upper West Side of Manhattan wanted to combine two dark and tightly configured units into a single unified space. StudioLAB was challenged with the task of converting the existing arrangement into a large open three bedroom residence. The previous configuration of bedrooms along the Southern window wall resulted in very little sunlight reaching the public spaces. Breaking the norm of the traditional building layout, the bedrooms were moved to the West wall of the combined unit, while the existing internally held Living Room and Kitchen were moved towards the large South facing windows, resulting in a flood of natural sunlight. Wide-plank grey-washed walnut flooring was applied throughout the apartment to maximize light infiltration. A concrete office cube was designed with the supplementary space which features walnut flooring wrapping up the walls and ceiling. Two large sliding Starphire acid-etched glass doors close the space off to create privacy when screening a movie. High gloss white lacquer millwork built throughout the apartment allows for ample storage. LED Cove lighting was utilized throughout the main living areas to provide a bright wash of indirect illumination and to separate programmatic spaces visually without the use of physical light consuming partitions. Custom floor to ceiling Ash wood veneered doors accentuate the height of doorways and blur room thresholds. The master suite features a walk-in-closet, a large bathroom with radiant heated floors and a custom steam shower. An integrated Vantage Smart Home System was installed to control the AV, HVAC, lighting and solar shades using iPads.
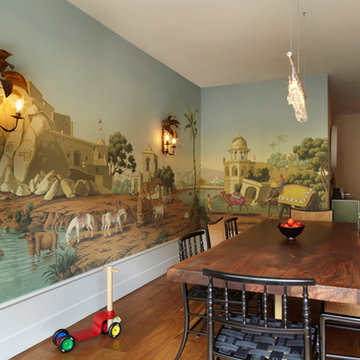
Mikiko Kikuyama
Mid-sized modern kitchen/dining combo in New York with multi-coloured walls, medium hardwood floors, no fireplace and brown floor.
Mid-sized modern kitchen/dining combo in New York with multi-coloured walls, medium hardwood floors, no fireplace and brown floor.
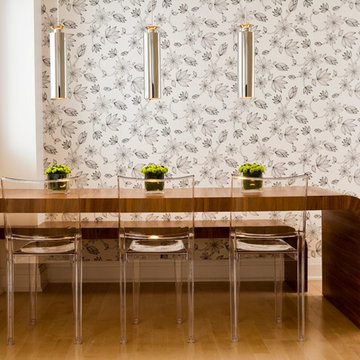
Ted Yarwood
Modern dining room in Toronto with multi-coloured walls, light hardwood floors and beige floor.
Modern dining room in Toronto with multi-coloured walls, light hardwood floors and beige floor.
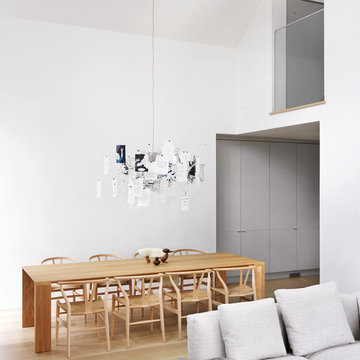
Architecture Cedric Burgers www.baiarchitects.com
Interiors Mary Burgers www.mbiinteriors.com
Photography Martin Tessler www.martintessler.com
This is an example of a modern dining room in Vancouver with white walls and medium hardwood floors.
This is an example of a modern dining room in Vancouver with white walls and medium hardwood floors.
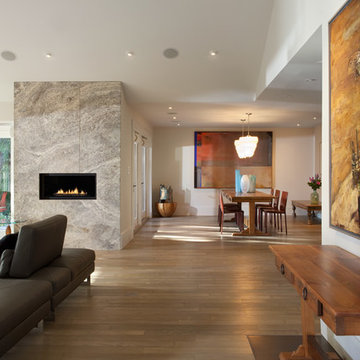
Designer: Architrix Studio
Photography: Ema Peter
Modern open concept living room in Vancouver with a ribbon fireplace.
Modern open concept living room in Vancouver with a ribbon fireplace.
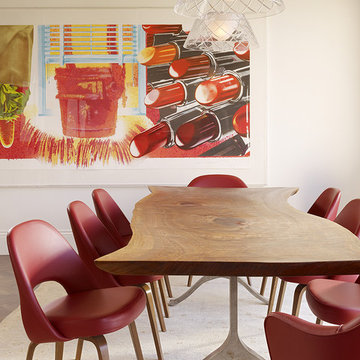
Kitchen & dining area photos by Matthew Millman
Inspiration for a modern dining room in San Francisco with white walls.
Inspiration for a modern dining room in San Francisco with white walls.
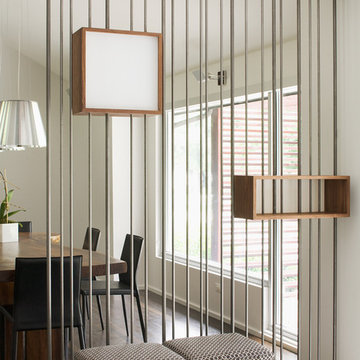
This contemporary renovation makes no concession towards differentiating the old from the new. Rather than razing the entire residence an effort was made to conserve what elements could be worked with and added space where an expanded program required it. Clad with cedar, the addition contains a master suite on the first floor and two children’s rooms and playroom on the second floor. A small vegetated roof is located adjacent to the stairwell and is visible from the upper landing. Interiors throughout the house, both in new construction and in the existing renovation, were handled with great care to ensure an experience that is cohesive. Partition walls that once differentiated living, dining, and kitchen spaces, were removed and ceiling vaults expressed. A new kitchen island both defines and complements this singular space.
The parti is a modern addition to a suburban midcentury ranch house. Hence, the name “Modern with Ranch.”
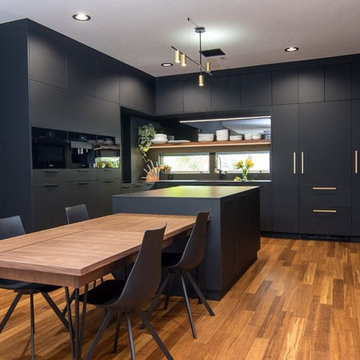
Julian Bright
Design ideas for a modern l-shaped eat-in kitchen in Other with flat-panel cabinets, black cabinets, panelled appliances, medium hardwood floors, with island, brown floor and black benchtop.
Design ideas for a modern l-shaped eat-in kitchen in Other with flat-panel cabinets, black cabinets, panelled appliances, medium hardwood floors, with island, brown floor and black benchtop.
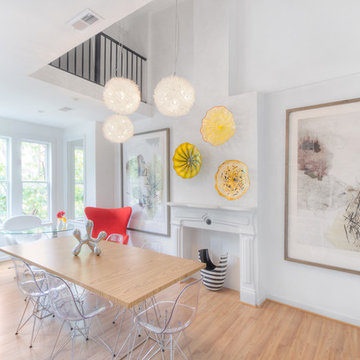
Design ideas for a modern dining room in DC Metro with white walls and light hardwood floors.
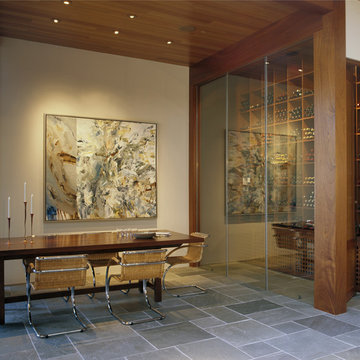
Photo of a modern wine cellar in San Francisco with slate floors and storage racks.
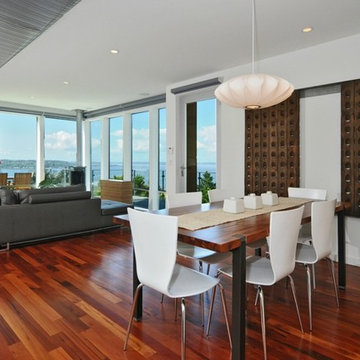
This custom home sits one a tiny 2,020 square foot triangular lot and features almost 3,000 square feet of living space. The form of the house reflects the marine environment below, evoking sails and hulls. Three bedrooms, three and one-half bathrooms, open living, kitchen, and dining spaces, garages, a wine room and a work loft are all incorporated into a gull-wing shell that sits on a solid concrete base.
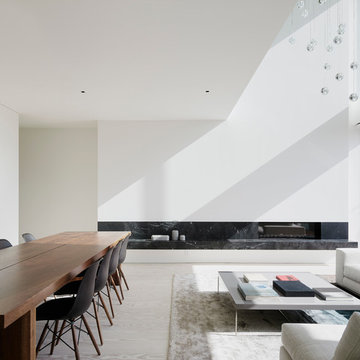
Mid-sized modern open plan dining in San Francisco with white walls, light hardwood floors, a ribbon fireplace and a stone fireplace surround.
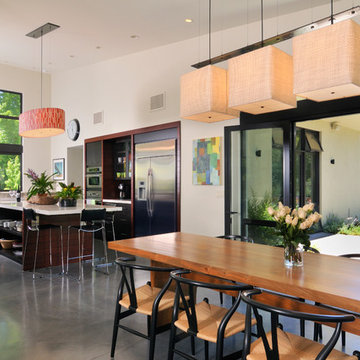
Design ideas for a modern open plan dining in San Francisco with grey floor.
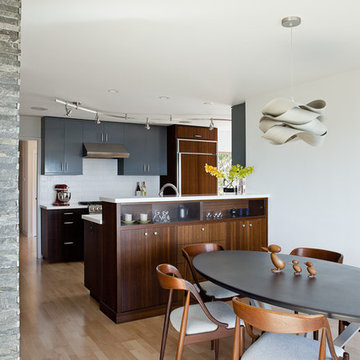
Photo of a modern galley eat-in kitchen in San Francisco with flat-panel cabinets, black cabinets, quartz benchtops, white splashback, porcelain splashback, stainless steel appliances and light hardwood floors.
300 Modern Home Design Photos
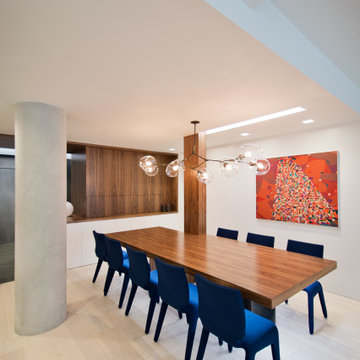
A Careful Lighting Composition as the Dining Table Helps Define Space
Large modern open plan dining in New York with white walls, light hardwood floors and beige floor.
Large modern open plan dining in New York with white walls, light hardwood floors and beige floor.
2



















