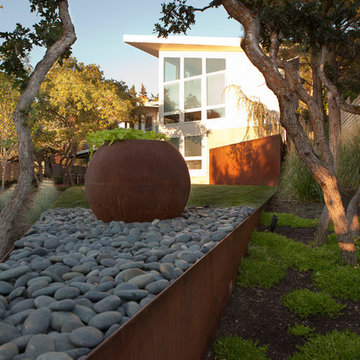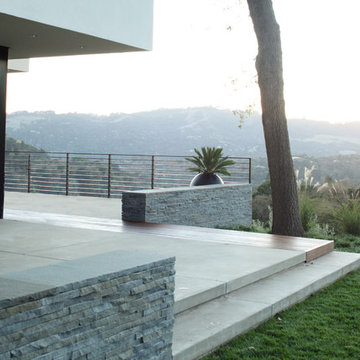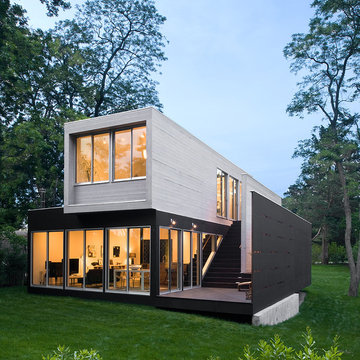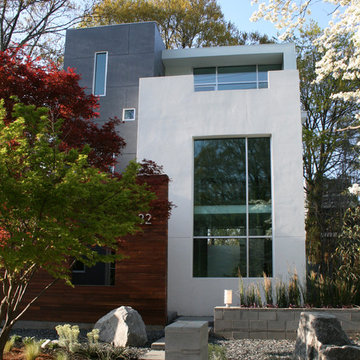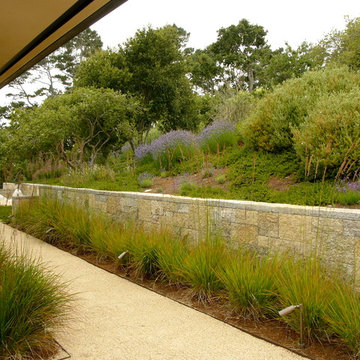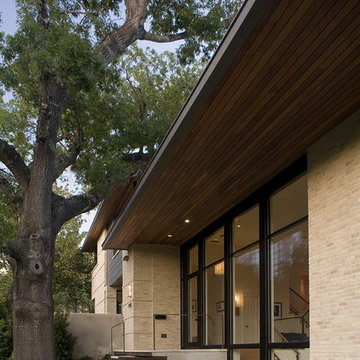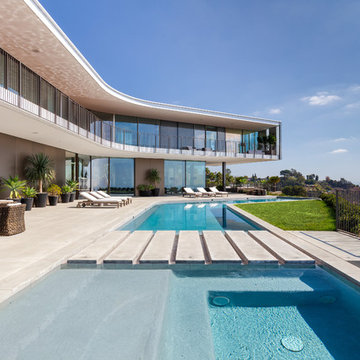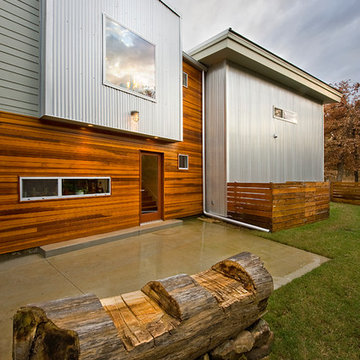621 Modern Home Design Photos
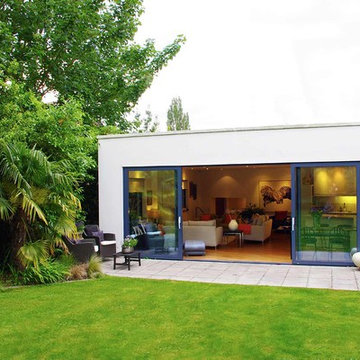
Large full height sliding windows and doors leading from living room out to the garden, allowing the interior and exterior to function as one.
Expansive modern one-storey glass white exterior in London with a flat roof.
Expansive modern one-storey glass white exterior in London with a flat roof.
Find the right local pro for your project
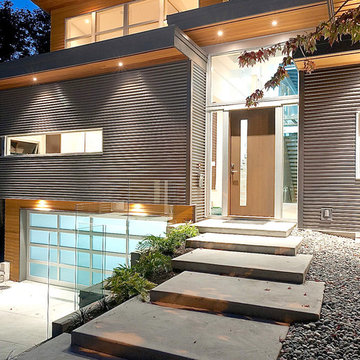
http://www.soprovich.com/home2187.html
This is an example of a modern exterior in Vancouver with metal siding.
This is an example of a modern exterior in Vancouver with metal siding.
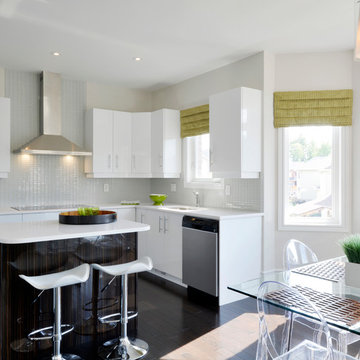
kitchen craft cabinets
Photo of a modern kitchen in Ottawa with stainless steel appliances.
Photo of a modern kitchen in Ottawa with stainless steel appliances.
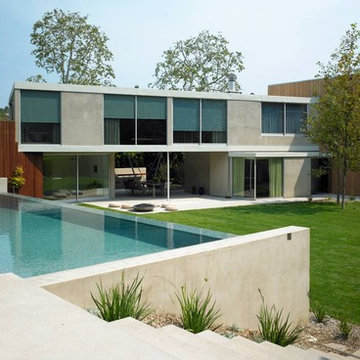
Photo of a modern exterior in Los Angeles with wood siding.
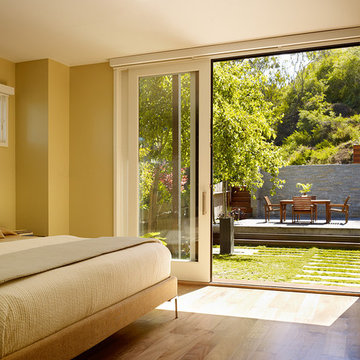
This is an example of a modern bedroom in San Francisco with beige walls, medium hardwood floors and beige floor.
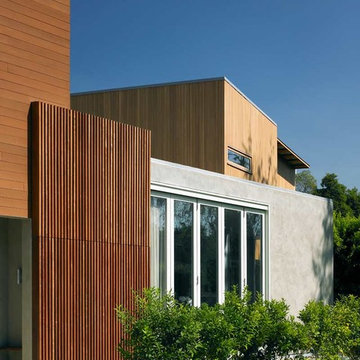
Designed by Susan Minter
This is an example of a modern exterior in Los Angeles with wood siding.
This is an example of a modern exterior in Los Angeles with wood siding.
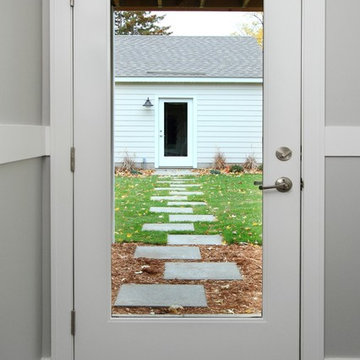
View from the rear mudroom to the garage. Individual concrete pads were used to create a whimsical walkway pattern perfectly framed by the large glass door.
(Seth Benn Photography)
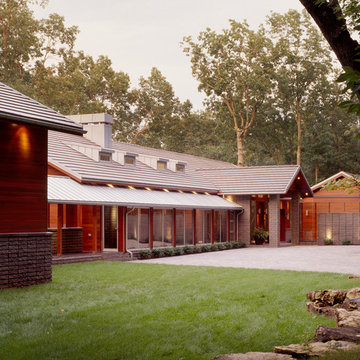
The steep site on which this residence is located dictated the use of a retaining wall to create a level grade. This retaining wall, or “the line”, became the driving element behind the parti of the home and serves to organize the program for the clients. The rituals of daily life fall into place along the line which is expressed as sandblasted exposed concrete and modular block. Three aspects of a house were seperated in this project: Thinking, Living, & Doing. ‘Thinking’ is done in the library, the main house is for ‘living’, and ‘doing’ is in the shop. While each space is separated by walls and windows they are nonetheless connected by “the line”.
Sustainability is married in equal parts to the concept of The Line House. The residence is located along an east/west axis to maximize the benefits of daylighting and solar heat gain. Operable windows maximize natural cross ventilation and reduce the need for air conditioning. Photo Credit: Michael Robinson
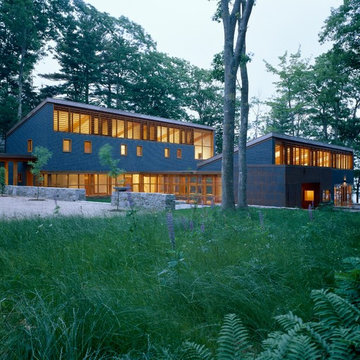
The building is comprised of three volumes, supported by a heavy timber frame, and set upon a terraced ground plane that closely follows the existing topography. Linking the volumes, the circulation path is highlighted by large cuts in the skin of the building. These cuts are infilled with a wood framed curtainwall of glass offset from the syncopated structural grid.
Eric Reinholdt - Project Architect/Lead Designer with Elliott, Elliott, Norelius Architecture
Photo: Brian Vanden Brink
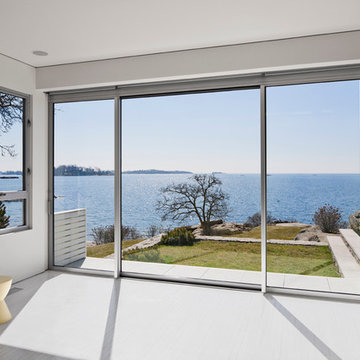
A view of the water from Yoga studio.
Photo: Robert Benson
Inspiration for a modern home yoga studio in New York with grey floor.
Inspiration for a modern home yoga studio in New York with grey floor.
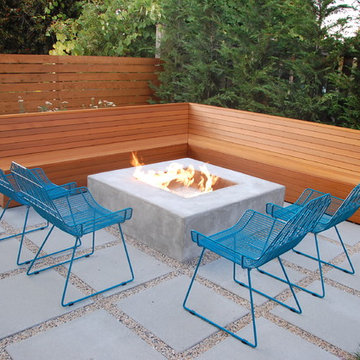
The sleek, clean lines of this angled bench compliment the overall feel of this outdoor space.
Photo of a modern patio in Seattle with a fire feature.
Photo of a modern patio in Seattle with a fire feature.
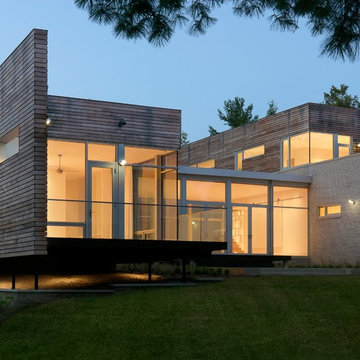
Alise O'Brien Photography
Photo of a mid-sized modern two-storey beige exterior in St Louis with mixed siding and a flat roof.
Photo of a mid-sized modern two-storey beige exterior in St Louis with mixed siding and a flat roof.
621 Modern Home Design Photos
13



















