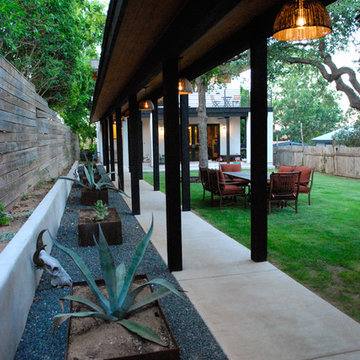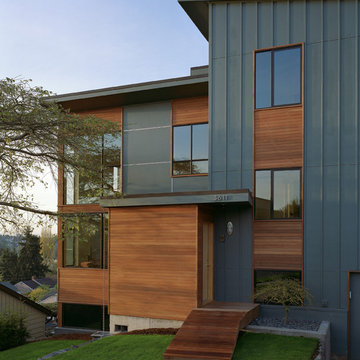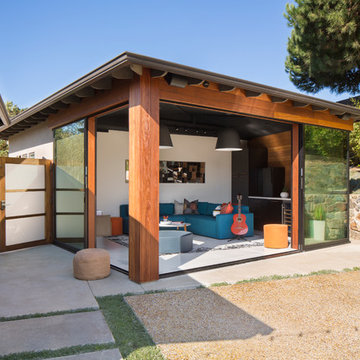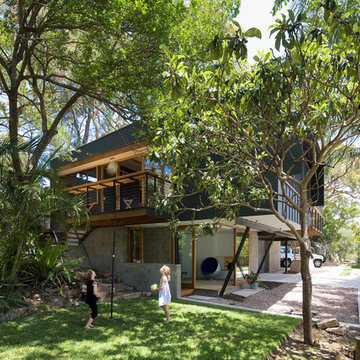2,321 Contemporary Home Design Photos
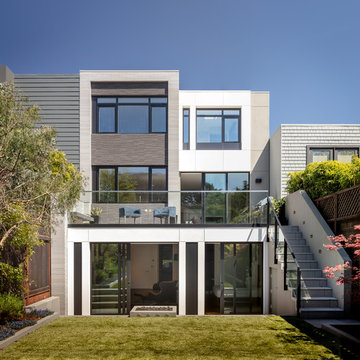
Contemporary three-storey multi-coloured house exterior in San Francisco with mixed siding and a flat roof.
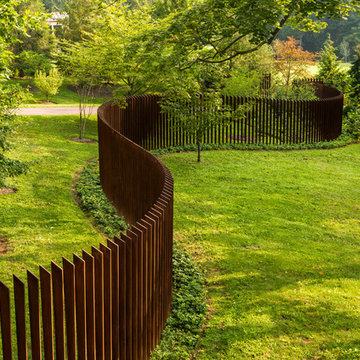
Photographer: Tom Crane
Made of 300, 10-foot steel blades set upright 8 inches apart, the award winning Cor-Ten Cattails Sculptural fence was designed for a home in Berwyn, Pennsylvania as a yard sculpture that also keeps deer out.
Made of COR-TEN, a steel alloy that eliminates the need for painting and maintains a rich, dark rust color without corroding, the fence stanchions were cut with a plasma cutter from sheets of the alloy.
Each blade stands 8 feet above grade, set in concrete 3 feet below, weighs 80-90 pounds and is 5/8 inch thick. The profile of the blades is an irregular trapezoid with no horizontal connections or supports. Only the gate has two horizontal bars, and each leaf weighs 1200 pounds.
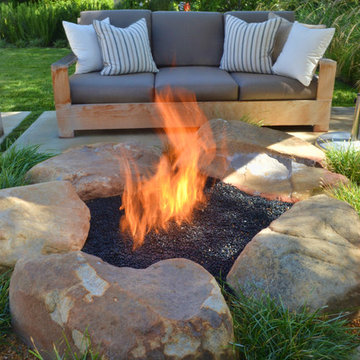
Design ideas for a contemporary backyard patio in San Luis Obispo with a fire feature.
Find the right local pro for your project
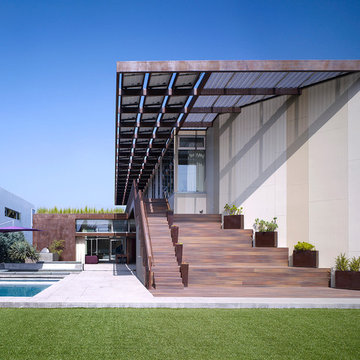
The Yin-Yang House is a net-zero energy single-family home in a quiet Venice, CA neighborhood. The design objective was to create a space for a large and growing family with several children, which would create a calm, relaxed and organized environment that emphasizes public family space. The home also serves as a place to entertain, and a welcoming space for teenagers as they seek social space with friends.
The home is organized around a series of courtyards and other outdoor spaces that integrate with the interior of the house. Facing the street the house appears to be solid. However, behind the steel entry door is a courtyard, which reveals the indoor-outdoor nature of the house behind the solid exterior. From the entry courtyard, the entire space to the rear garden wall can be seen; the first clue of the home’s spatial connection between inside and out. These spaces are designed for entertainment, and the 40 foot sliding glass door to the living room enhances the harmonic relationship of the main room, allowing the owners to host many guests without the feeling of being overburdened.
The tensions of the house’s exterior are subtly underscored by a 12-inch steel band that hews close to, but sometimes rises above or falls below the floor line of the second floor – a continuous loop moving inside and out like a pen that is never lifted from the page, but reinforces the intent to spatially weave together the indoors with the outside as a single space.
Scale manipulation also plays a formal role in the design of the structure. From the rear, the house appears to be a single-story volume. The large master bedroom window and the outdoor steps are scaled to support this illusion. It is only when the steps are animated with people that one realizes the true scale of the house is two stories.
The kitchen is the heart of the house, with an open working area that allows the owner, an accomplished chef, to converse with friends while cooking. Bedrooms are intentionally designed to be very small and simple; allowing for larger public spaces, emphasizing the family over individual domains. The breakfast room looks across an outdoor courtyard to the guest room/kids playroom, establishing a visual connection while defining the separation of uses. The children can play outdoors while under adult supervision from the dining area or the office, or do homework in the office while adults occupy the adjacent outdoor or indoor space.
Many of the materials used, including the bamboo interior, composite stone and tile countertops and bathroom finishes are recycled, and reinforce the environmental DNA of the house, which also has a green roof. Blown-in cellulose insulation, radiant heating and a host of other sustainable features aids in the performance of the building’s heating and cooling.
The active systems in the home include a 12 KW solar photovoltaic panel system, the largest such residential system available on the market. The solar panels also provide shade from the sun, preventing the house from becoming overheated. The owners have been in the home for over nine months and have yet to receive a power bill.
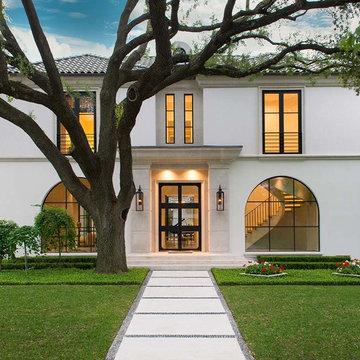
This is an example of a large contemporary two-storey stucco white house exterior in Dallas with a hip roof and a tile roof.
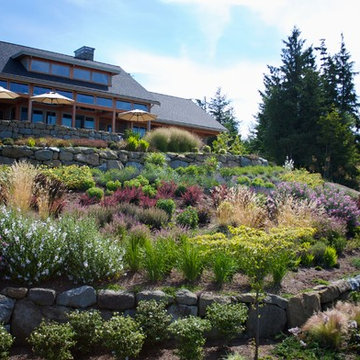
This hillside garden welcomes all to come on up and enjoy the view. Rockeries and natural stone outcroppings are the framework for the colorful and drought tolerant perennial forms.
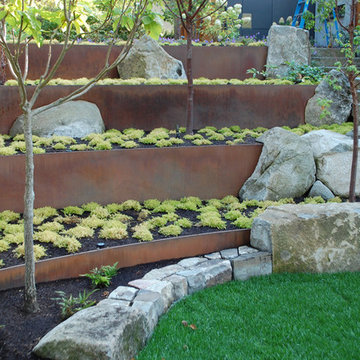
Design By LaPatra Architects, Seattle
This is an example of a contemporary sloped garden in Seattle.
This is an example of a contemporary sloped garden in Seattle.
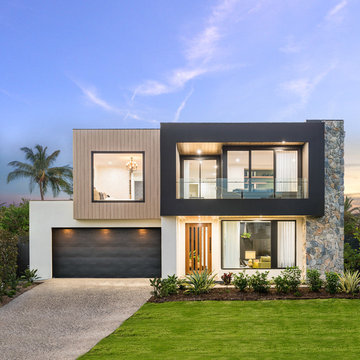
Design ideas for a contemporary two-storey multi-coloured house exterior in Brisbane with mixed siding and a flat roof.
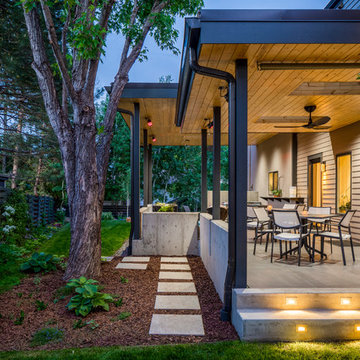
Modern outdoor patio expansion. Indoor-Outdoor Living and Dining. Poured concrete walls, steel posts, bluestain pine ceilings, skylights, standing seam metal roof, firepit, and modern landscaping. Photo by Jess Blackwell
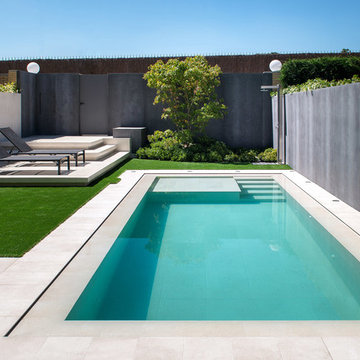
© Adolfo Gosálvez Photography
Mid-sized contemporary rectangular pool in Madrid with tile.
Mid-sized contemporary rectangular pool in Madrid with tile.
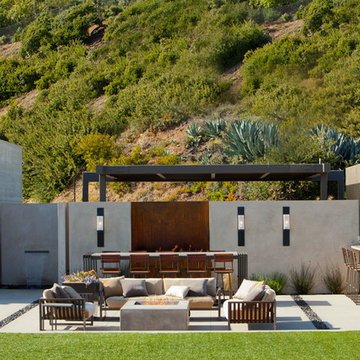
A white boardform feature wall ground the home and outdoor area. A minimalist water feature, ribbon fire feature and concrete fire table provide alluring natural elements to congregate around. The concrete and metal bar height allows the guests to gaze above the sofa seating and out to the ocean.
Photo Credit: John Ellis
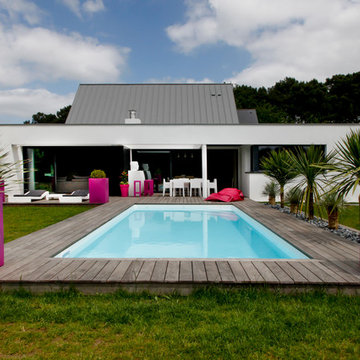
This is an example of a mid-sized contemporary backyard rectangular lap pool in Rennes with decking.
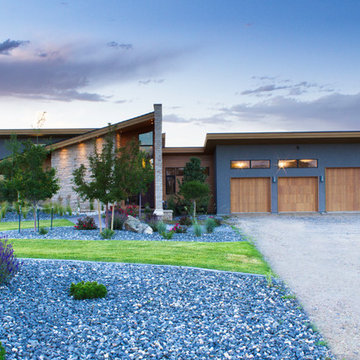
Photography by John Gibbons
Project by Studio H:T principal in charge Brad Tomecek (now with Tomecek Studio Architecture). This contemporary custom home forms itself based on specific view vectors to Long's Peak and the mountains of the front range combined with the influence of a morning and evening court to facilitate exterior living. Roof forms undulate to allow clerestory light into the space, while providing intimate scale for the exterior areas. A long stone wall provides a reference datum that links public and private and inside and outside into a cohesive whole.
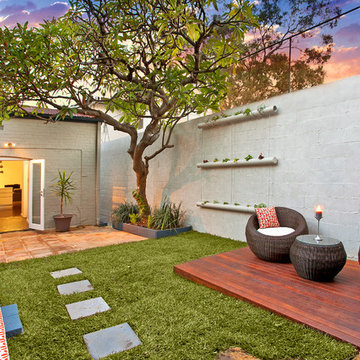
A stunning urban garden
Vertical garden
Deck
Daybed
Stepping stones
Frangipani tree
French Doors
Contemporary backyard deck in Sydney with no cover and a vertical garden.
Contemporary backyard deck in Sydney with no cover and a vertical garden.
2,321 Contemporary Home Design Photos
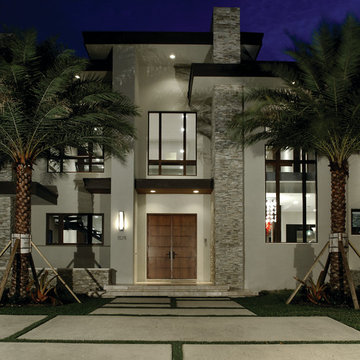
John Stillman Photography
Photo of a contemporary two-storey white exterior in Miami.
Photo of a contemporary two-storey white exterior in Miami.
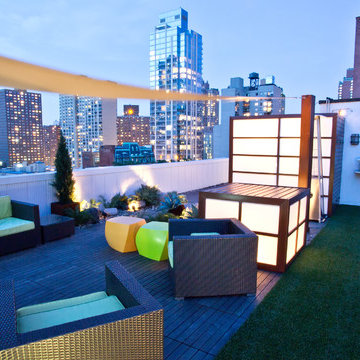
Christian Duvernois Landscape/Gallery, Photo by Grylion
Design ideas for a contemporary rooftop and rooftop deck in New York.
Design ideas for a contemporary rooftop and rooftop deck in New York.
1






















