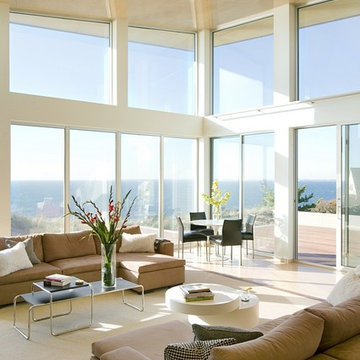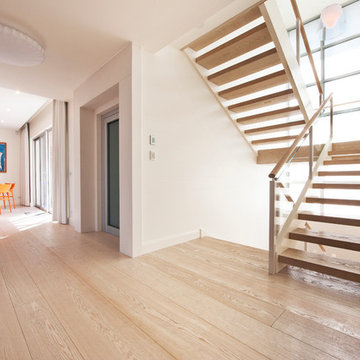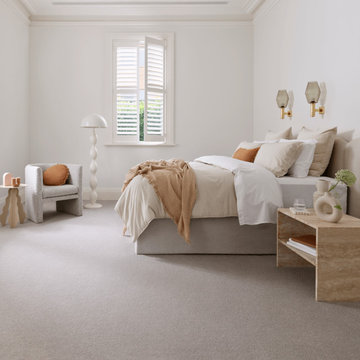515 Modern Home Design Photos
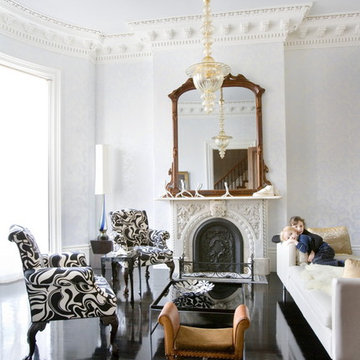
Assorted photographs copyright 2012, Eric Roth
Design ideas for a modern formal living room in Boston with white walls, a standard fireplace and black floor.
Design ideas for a modern formal living room in Boston with white walls, a standard fireplace and black floor.
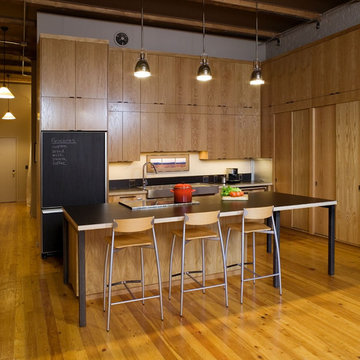
Architect: Carol Sundstrom, AIA
Contractor: Thomas Jacobson Construction, Inc.
Photography: © Dale Lang
Design ideas for a large modern l-shaped eat-in kitchen in Seattle with flat-panel cabinets, medium wood cabinets, panelled appliances, a farmhouse sink, solid surface benchtops, beige splashback, light hardwood floors and with island.
Design ideas for a large modern l-shaped eat-in kitchen in Seattle with flat-panel cabinets, medium wood cabinets, panelled appliances, a farmhouse sink, solid surface benchtops, beige splashback, light hardwood floors and with island.
Find the right local pro for your project
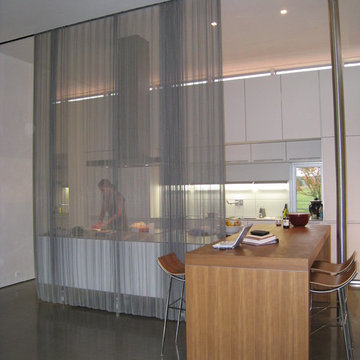
The kitchen is as minimalist as the rest of the house. A metal mesh curtain provides a subtle division between work and living areas. The curtain is retractable and stores out of the way in a wall pocket when not is use.
Photo: Ben Rahn
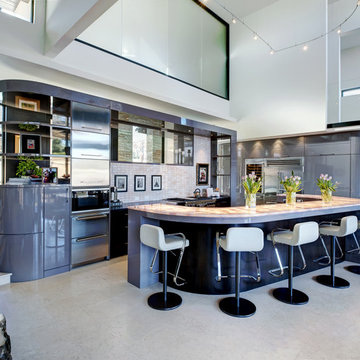
Atlanta modern home designed by Dencity LLC and built by Cablik Enterprises.
Modern kitchen in Atlanta with stainless steel appliances.
Modern kitchen in Atlanta with stainless steel appliances.
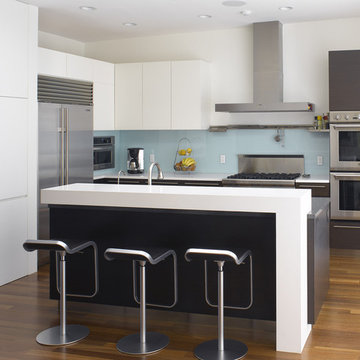
Levy Art & Architecture
Ken Gutmaker Photography
Design ideas for a modern kitchen in San Francisco with stainless steel appliances.
Design ideas for a modern kitchen in San Francisco with stainless steel appliances.
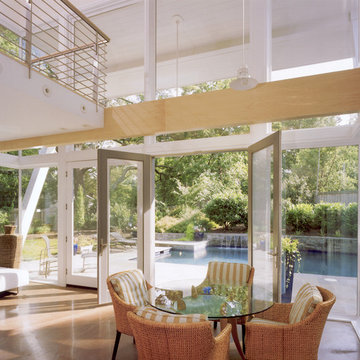
The pool house introduced a vaulted metal roof, which was repeated in the stone wall capturing the pool and the roof of the dining pavilion. The curves tied the new elements of the landscape together as well as softened the lines of the structure.
Reload the page to not see this specific ad anymore
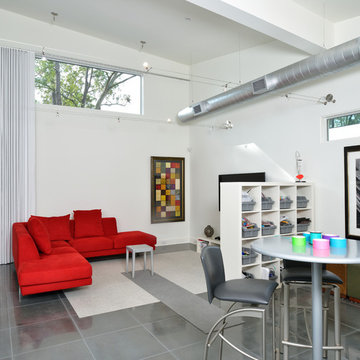
Remodeling and adding on to a classic pristine 1960’s ranch home is a challenging opportunity. Our clients were clear that their own sense of style should take precedence, but also wanted to honor the home’s spirit. Our solution left the original home as intact as possible and created a linear element that serves as a threshold from old to new. The steel “spine” fulfills the owners’ desire for a dynamic contemporary environment, and sets the tone for the addition. The original kidney pool retains its shape inside the new outline of a spacious rectangle. At the owner’s request each space has a “little surprise” or interesting detail.
Photographs by: Miro Dvorscak
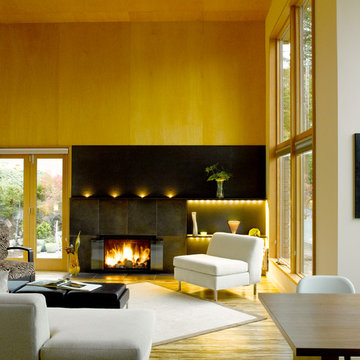
The living room features high ceilings, tall windows and lots of light. Clear finish plywood panels on the ceiling and wall and bamboo on the floor provide warmth while the steel-clad fireplace with LED accent lighting is the focus of the room.
photo: Alex Hayden
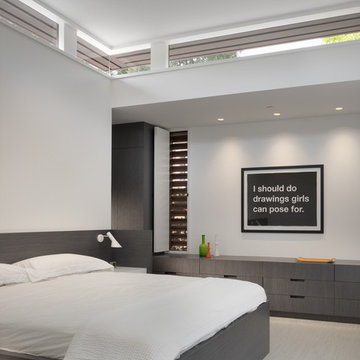
Rien Van Rijthoven
Modern bedroom in San Francisco with white walls.
Modern bedroom in San Francisco with white walls.
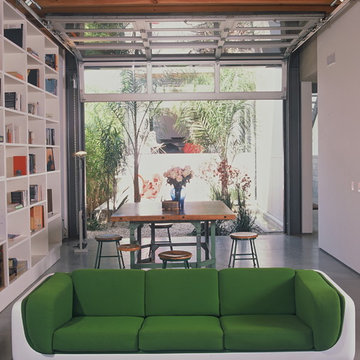
The glass roll-up doors on the lower level allow spaces that are moderate in their square footage to flow uninterrupted into the exterior (both the central courtyard as well as a landscaped patio in the front of the property) to expand the livable area of the house without constructing additional square footage. @Grey Crawford
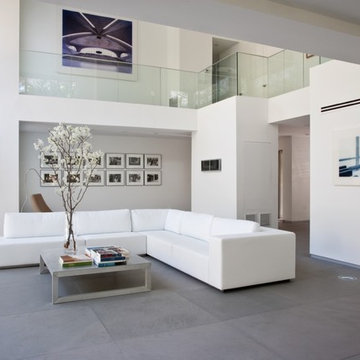
Photo of a modern formal living room in Kansas City with limestone floors, white walls and grey floor.
Reload the page to not see this specific ad anymore
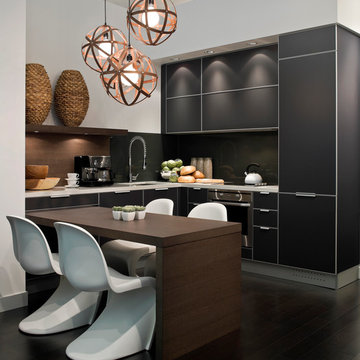
a modern kitchen designed by kodu design that features a glass backsplash, wood shelf and an integrated dining table to save space. the meridian pendant light fixtures are from propellor design in vancouver.
photo by raef grohne
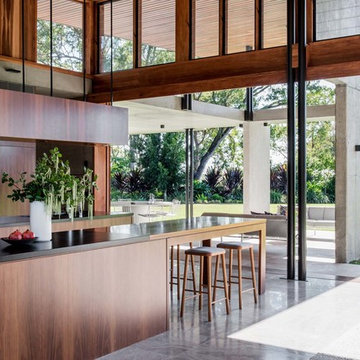
Kitchen designed by Shaun Lockyer and photographed by Cathy Schusler.
Inspiration for a modern galley kitchen in Brisbane with flat-panel cabinets, dark wood cabinets, with island, grey floor and black benchtop.
Inspiration for a modern galley kitchen in Brisbane with flat-panel cabinets, dark wood cabinets, with island, grey floor and black benchtop.
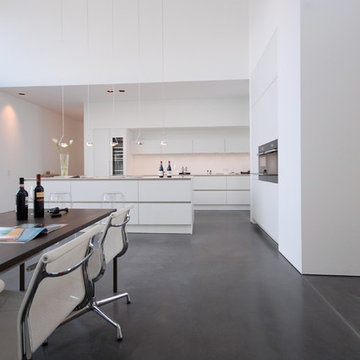
Inspiration for a large modern open plan kitchen in Cologne with flat-panel cabinets, white cabinets, white splashback and with island.
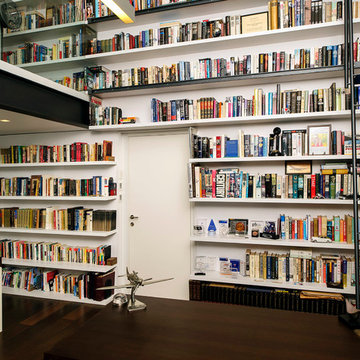
Moshi Gitelis - Photographer (Architect: Ron Aviv Architects)
This is an example of a modern home office in Tel Aviv with white walls and dark hardwood floors.
This is an example of a modern home office in Tel Aviv with white walls and dark hardwood floors.
515 Modern Home Design Photos
Reload the page to not see this specific ad anymore
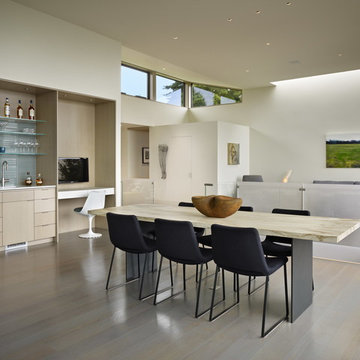
Photo: Ben Benschneider;
Interior Design: Robin Chell
Modern open plan dining in Seattle.
Modern open plan dining in Seattle.
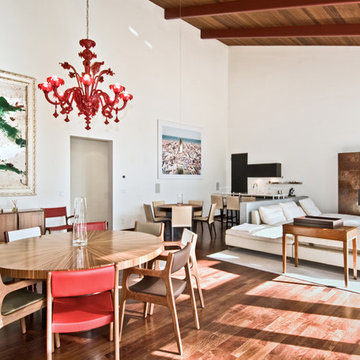
Inspiration for a modern open concept living room in New York with a ribbon fireplace and a home bar.
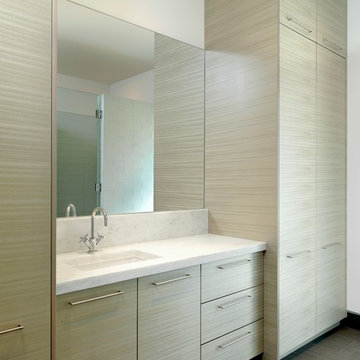
Alise O'Brien Photography
Design ideas for a modern 3/4 bathroom in St Louis with marble benchtops, flat-panel cabinets, light wood cabinets, a curbless shower, a one-piece toilet, gray tile, porcelain tile, white walls, porcelain floors and an undermount sink.
Design ideas for a modern 3/4 bathroom in St Louis with marble benchtops, flat-panel cabinets, light wood cabinets, a curbless shower, a one-piece toilet, gray tile, porcelain tile, white walls, porcelain floors and an undermount sink.
3



















