Modern Kitchen with Green Splashback Design Ideas
Refine by:
Budget
Sort by:Popular Today
61 - 80 of 3,083 photos
Item 1 of 3
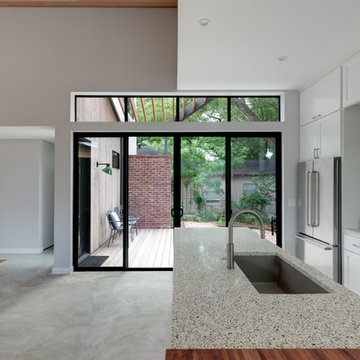
The cabin typology redux came out of the owner’s desire to have a house that is warm and familiar, but also “feels like you are on vacation.” The basis of the “Hewn House” design starts with a cabin’s simple form and materiality: a gable roof, a wood-clad body, a prominent fireplace that acts as the hearth, and integrated indoor-outdoor spaces. However, rather than a rustic style, the scheme proposes a clean-lined and “hewned” form, sculpted, to best fit on its urban infill lot.
The plan and elevation geometries are responsive to the unique site conditions. Existing prominent trees determined the faceted shape of the main house, while providing shade that projecting eaves of a traditional log cabin would otherwise offer. Deferring to the trees also allows the house to more readily tuck into its leafy East Austin neighborhood, and is therefore more quiet and secluded.
Natural light and coziness are key inside the home. Both the common zone and the private quarters extend to sheltered outdoor spaces of varying scales: the front porch, the private patios, and the back porch which acts as a transition to the backyard. Similar to the front of the house, a large cedar elm was preserved in the center of the yard. Sliding glass doors open up the interior living zone to the backyard life while clerestory windows bring in additional ambient light and tree canopy views. The wood ceiling adds warmth and connection to the exterior knotted cedar tongue & groove. The iron spot bricks with an earthy, reddish tone around the fireplace cast a new material interest both inside and outside. The gable roof is clad with standing seam to reinforced the clean-lined and faceted form. Furthermore, a dark gray shade of stucco contrasts and complements the warmth of the cedar with its coolness.
A freestanding guest house both separates from and connects to the main house through a small, private patio with a tall steel planter bed.
Photo by Charles Davis Smith

Cuisine blanche et bois avec un plan en quartz blanc, cuisine sans poignée, cuisine moderne et tendances 2023, cuisine haut-de-gamme, cuisine ouverte sur séjour, rénovation complète de l’espace
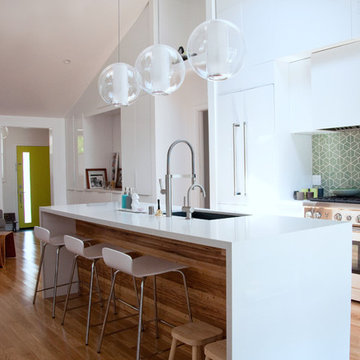
This is an example of a mid-sized modern galley open plan kitchen in San Francisco with an undermount sink, flat-panel cabinets, white cabinets, quartz benchtops, green splashback, mosaic tile splashback, panelled appliances, light hardwood floors, with island and brown floor.
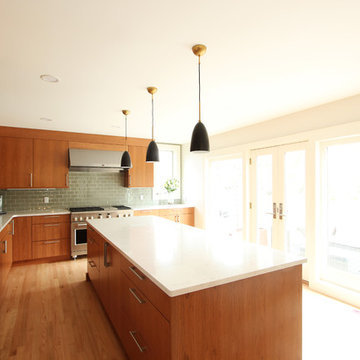
Photo of a mid-sized modern l-shaped separate kitchen in Other with an undermount sink, flat-panel cabinets, medium wood cabinets, quartz benchtops, green splashback, glass tile splashback, stainless steel appliances, medium hardwood floors, with island, brown floor and white benchtop.
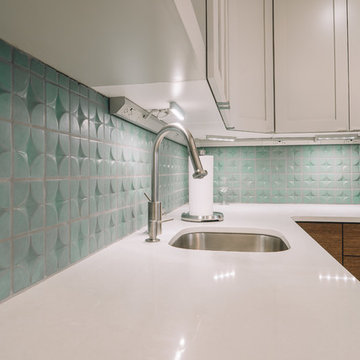
Design ideas for a large modern u-shaped eat-in kitchen in Other with flat-panel cabinets, medium wood cabinets, soapstone benchtops, green splashback, ceramic splashback, with island, an undermount sink, stainless steel appliances and dark hardwood floors.
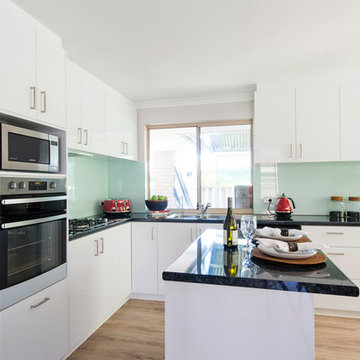
Alana Blowfield Photography
Mid-sized modern l-shaped eat-in kitchen in Perth with a double-bowl sink, flat-panel cabinets, white cabinets, laminate benchtops, green splashback, glass sheet splashback, stainless steel appliances, light hardwood floors, with island, brown floor and black benchtop.
Mid-sized modern l-shaped eat-in kitchen in Perth with a double-bowl sink, flat-panel cabinets, white cabinets, laminate benchtops, green splashback, glass sheet splashback, stainless steel appliances, light hardwood floors, with island, brown floor and black benchtop.
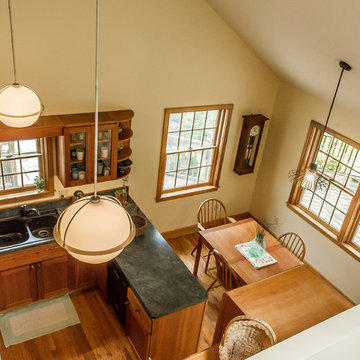
It was time to replace the original lighting in this eat-in kitchen. The farmhouse lights provided no up-lighting, making the space feel gloomy at night. We mounted LED track under all the cabinets for even task work, and hung retro-modern globe lights for stylish lighting in the kitchen area. To define the dining space as a separate area, a groovy mid-century modern light was chosen. Shannon DeCelle Photography

This versatile space effortlessly transition from a serene bedroom oasis to the ultimate party pad. The glossy green walls and ceiling create an ambience that's both captivating and cozy, while the plush carpet invites you to sink in and unwind. With Macassar custom joinery and a welcoming open fireplace, this place is the epitome of stylish comfort.

Kitchen looking toward dining/living space.
Design ideas for a mid-sized modern l-shaped open plan kitchen in Seattle with flat-panel cabinets, light wood cabinets, granite benchtops, with island, black benchtop, an undermount sink, stainless steel appliances, porcelain floors, grey floor, wood, green splashback and glass tile splashback.
Design ideas for a mid-sized modern l-shaped open plan kitchen in Seattle with flat-panel cabinets, light wood cabinets, granite benchtops, with island, black benchtop, an undermount sink, stainless steel appliances, porcelain floors, grey floor, wood, green splashback and glass tile splashback.
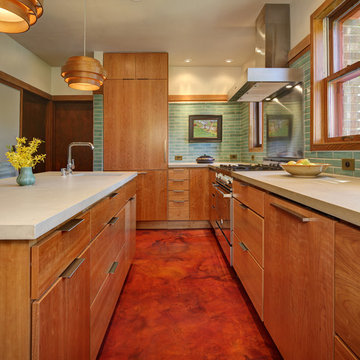
The design incorporates a variety of materials, finishes and textures that pay homage to the historic charm of the house while creating a clean-lined aesthetic.
Tricia Shay Photography
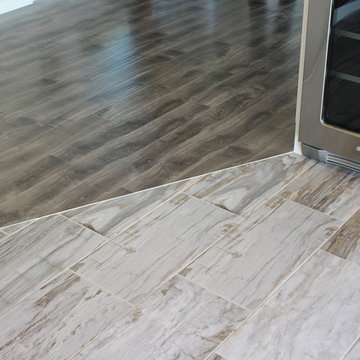
This is an example of a mid-sized modern u-shaped eat-in kitchen in Los Angeles with an undermount sink, shaker cabinets, dark wood cabinets, quartz benchtops, green splashback, mosaic tile splashback, stainless steel appliances, porcelain floors and no island.
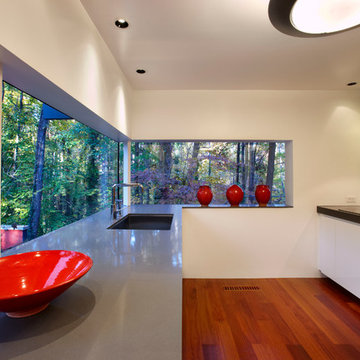
Photo by James West
Inspiration for a modern kitchen in Raleigh with matchstick tile splashback, green splashback, flat-panel cabinets, white cabinets and an undermount sink.
Inspiration for a modern kitchen in Raleigh with matchstick tile splashback, green splashback, flat-panel cabinets, white cabinets and an undermount sink.
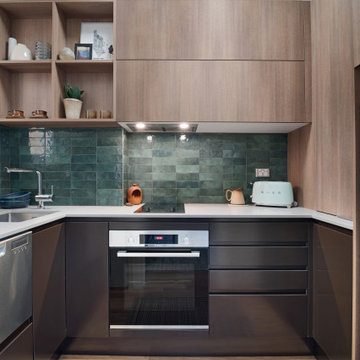
Photo Credit: Urban Cam Photography
Design ideas for a small modern u-shaped separate kitchen in Sydney with an undermount sink, flat-panel cabinets, black cabinets, quartz benchtops, green splashback, ceramic splashback, stainless steel appliances, light hardwood floors, beige floor and grey benchtop.
Design ideas for a small modern u-shaped separate kitchen in Sydney with an undermount sink, flat-panel cabinets, black cabinets, quartz benchtops, green splashback, ceramic splashback, stainless steel appliances, light hardwood floors, beige floor and grey benchtop.
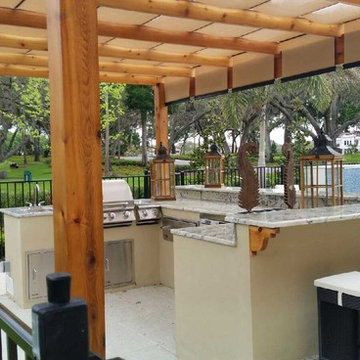
Tru Color Builders considers every project to be our most important – no matter how big or small. Our designers will work with you throughout the entire process to bring your custom outdoor kitchen to life, from the initial design to final delivery. If you want an outdoor kitchen that can be rearranged, moved around and taken with you to a future home, choose a grill with wheels. These are common and come in a wide variety of sizes, features and prices.
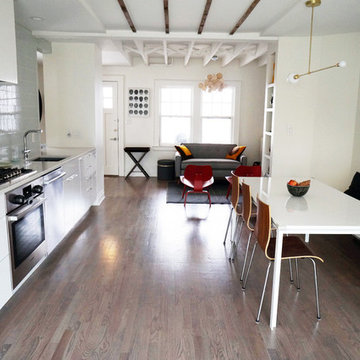
White Box – Kitchen and Living spaces
We were asked by our client to remove two walls in order to open the small space that measures 17’ wide by 31’ long. Two simple ideas drove the design; Light and duality of space. Guided by both we started with what we believe is critical to every project – process of discovery.
The proposed design uses white and dominating color for walls, cabinets and the built in bench. Light colored wood floor will add to the light appearance of space shell. As all dividing walls were removed, perimeter walls were charged with functions; linear kitchen, bench next to dining table, and pantry closet. Avoiding upper cabinets allow the design to be open and make use of the wall as a dynamic element –otherwise a monochromatic space. The newly created functional void connects both ends of space and creates what appears to be a larger and brighter spatial experience.
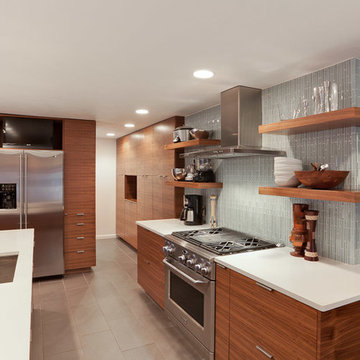
http://www.michaeldeleonphoto.com/
Photo of a large modern galley open plan kitchen in Denver with an undermount sink, flat-panel cabinets, medium wood cabinets, quartzite benchtops, green splashback, glass tile splashback, stainless steel appliances, ceramic floors and with island.
Photo of a large modern galley open plan kitchen in Denver with an undermount sink, flat-panel cabinets, medium wood cabinets, quartzite benchtops, green splashback, glass tile splashback, stainless steel appliances, ceramic floors and with island.
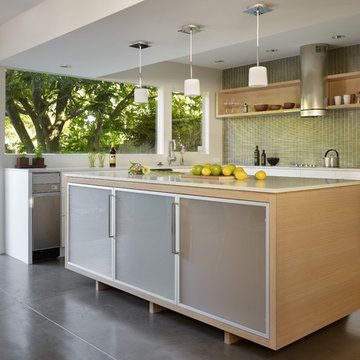
Modern update of a Paul Kirk mid century design. Use of semi-custom materials and high quality craftsmanship. Project managed by Doug Rees for Odyssey Builders. Design By Bjarko Serra
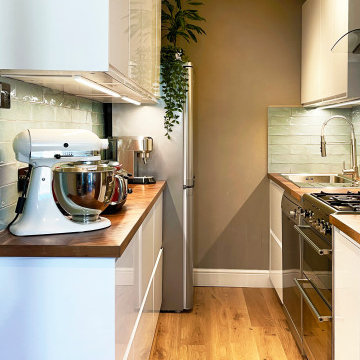
Inspiration for a small modern kitchen in London with flat-panel cabinets, white cabinets, wood benchtops, green splashback, ceramic splashback, white appliances and light hardwood floors.
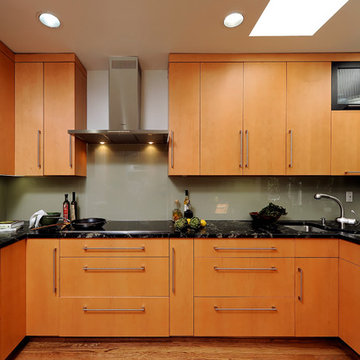
Washington, DC Modern Kitchen
#JenniferGilmer
http://www.gilmerkitchens.com/
Photography by Bob Narod
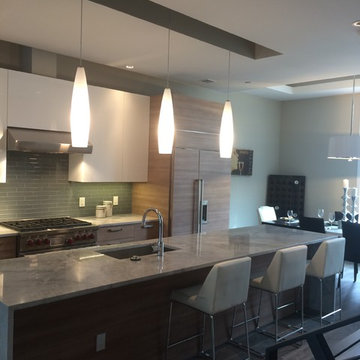
Alex Larionov
Photo of a large modern galley eat-in kitchen in Philadelphia with with island, flat-panel cabinets, light wood cabinets, quartz benchtops, green splashback, glass tile splashback, a single-bowl sink and light hardwood floors.
Photo of a large modern galley eat-in kitchen in Philadelphia with with island, flat-panel cabinets, light wood cabinets, quartz benchtops, green splashback, glass tile splashback, a single-bowl sink and light hardwood floors.
Modern Kitchen with Green Splashback Design Ideas
4