Modern Kitchen with Green Splashback Design Ideas
Refine by:
Budget
Sort by:Popular Today
81 - 100 of 3,083 photos
Item 1 of 3
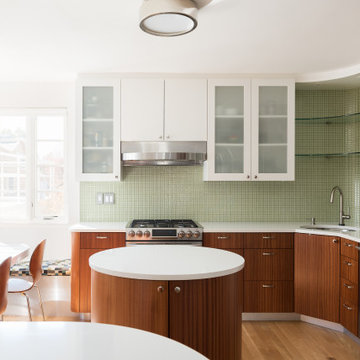
We honored and enhanced the original curved elements of this home, and embraced modern materials and technology in the redesign of the space. In doing so, we created an eat-in kitchen that's both artistic and functional.
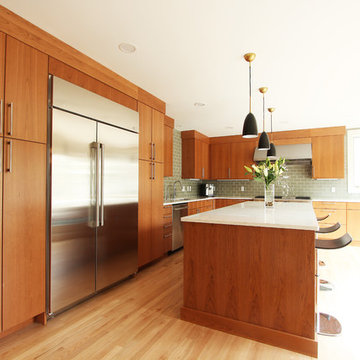
Mid-sized modern l-shaped separate kitchen in Other with an undermount sink, flat-panel cabinets, medium wood cabinets, quartz benchtops, green splashback, glass tile splashback, stainless steel appliances, medium hardwood floors, with island, brown floor and white benchtop.
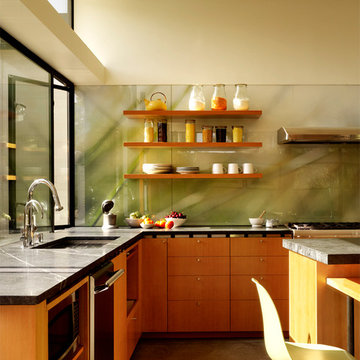
Photography by Matthew Millman
Modern l-shaped eat-in kitchen in San Francisco with flat-panel cabinets, medium wood cabinets, glass sheet splashback, an undermount sink, green splashback, stainless steel appliances, concrete floors and with island.
Modern l-shaped eat-in kitchen in San Francisco with flat-panel cabinets, medium wood cabinets, glass sheet splashback, an undermount sink, green splashback, stainless steel appliances, concrete floors and with island.
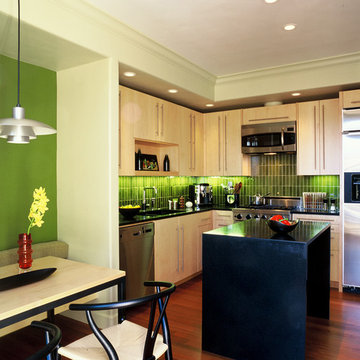
Photo of a modern l-shaped kitchen in San Francisco with stainless steel appliances, green splashback, marble benchtops, light wood cabinets, flat-panel cabinets and an undermount sink.

Projet Gustave Rouanet - Projet de transformation complète d'un T2 Parisien.
Notre challenge était ici de trouver un plan optimisé, tout en mettant en valeur les espaces, l'éclairage, les mobiliers et l'ambiance de cet appartement :
- Salle de bain grise-blanche
- Placard encastré sans porte
- Porte-serviette bois-or
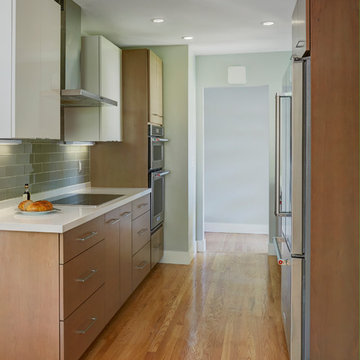
For this kitchen remodel, the clients opted to maintain the location and footprint of the original kitchen in their 1960’s ranch style home. That meant we had our work cut out for us to maximize the counter space while providing enough storage for this growing family. We ultimately decided to maximize the working counter space by the sink and range and added a large pantry wall in the adjacent dining room for bulky items and food storage. We chose a lightly stained slab style cabinet to capture the era of the home but paired it with white high-gloss upper cabinets and white quartz to make the space also look fresh and functional. A light green paint helps pull in the accent color featured in the backsplash while adding warmth to the home. We finished the space with a unique light fixture and a perfectly modern dining table.
Photos By: Michael Kaskel Photography
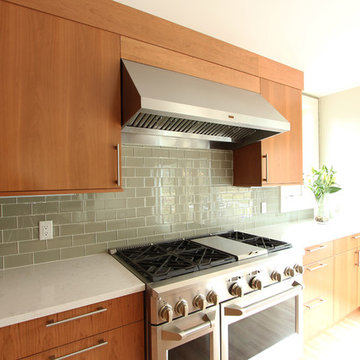
Inspiration for a mid-sized modern l-shaped separate kitchen in Other with an undermount sink, flat-panel cabinets, medium wood cabinets, quartz benchtops, green splashback, glass tile splashback, stainless steel appliances, medium hardwood floors, with island, brown floor and white benchtop.
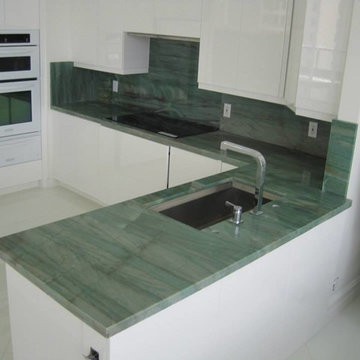
This is an example of a large modern l-shaped separate kitchen in Miami with flat-panel cabinets, medium wood cabinets, granite benchtops, ceramic floors, with island, an undermount sink, green splashback, stone slab splashback, white appliances, white floor and green benchtop.
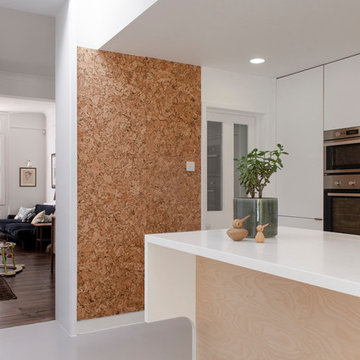
A baby was on the way and time was of the essence when the clients, a young family, approached us to re-imagine the interior of their three storey Victorian townhouse. Within a full redecoration, we focussed the budget on the key spaces of the kitchen, family bathroom and master bedroom (sleep is precious, after all) with entertaining and relaxed family living in mind.
The new interventions are designed to work in harmony with the building’s period features and the clients’ collections of objects, furniture and artworks. A palette of warm whites, punctuated with whitewashed timber and the occasional pastel hue makes a calming backdrop to family life.
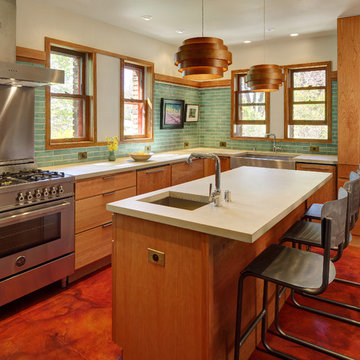
A combination of natural daylight, decorative pendants and recessed fixtures provide a variety of lighting options that support the functionality of the kitchen while adding ambiance.
Tricia Shay Photography
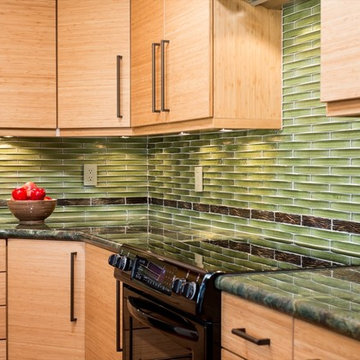
This is an example of a modern kitchen in San Diego with a farmhouse sink, shaker cabinets, light wood cabinets, granite benchtops, green splashback, glass tile splashback, medium hardwood floors and no island.
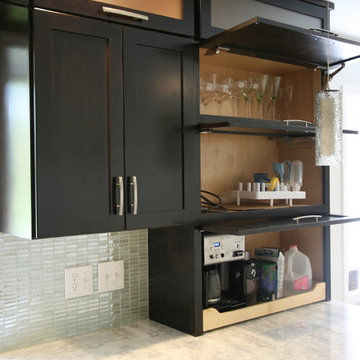
Rick Meyer, Meyer Brothers and Sons, design | build | remodel
Inspiration for a mid-sized modern u-shaped kitchen in Cincinnati with an undermount sink, flat-panel cabinets, dark wood cabinets, granite benchtops, green splashback, glass tile splashback, stainless steel appliances, porcelain floors and a peninsula.
Inspiration for a mid-sized modern u-shaped kitchen in Cincinnati with an undermount sink, flat-panel cabinets, dark wood cabinets, granite benchtops, green splashback, glass tile splashback, stainless steel appliances, porcelain floors and a peninsula.
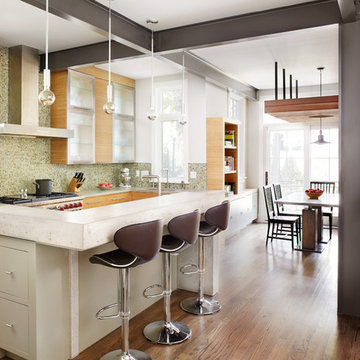
Morgante Wilson Architects kept the metal beams exposed and painted them a charcoal color. The perimeter counter tops are concrete to add an additional nod to the industrial feel. Storage is added underneath the island. Shelving was placed in front of the windows and hidden behind glass doors.
Werner Straube Photography
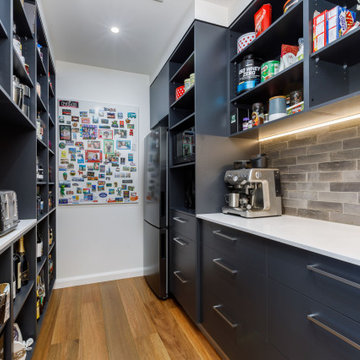
Modern kitchen renovation, timber flooring on in-slab heating
Design ideas for a large modern galley kitchen pantry in Canberra - Queanbeyan with grey cabinets, quartz benchtops, green splashback, ceramic splashback, black appliances, dark hardwood floors, with island, brown floor and white benchtop.
Design ideas for a large modern galley kitchen pantry in Canberra - Queanbeyan with grey cabinets, quartz benchtops, green splashback, ceramic splashback, black appliances, dark hardwood floors, with island, brown floor and white benchtop.
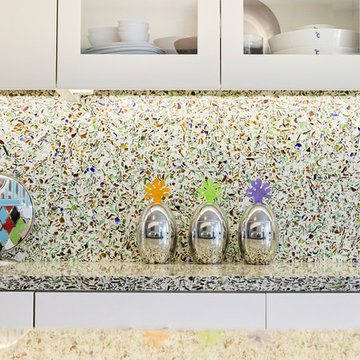
Full slab backsplashes in Bistro Green carry up the pattern for a bold color statement, complimented by the white cabinetry, producing a unified and clean aesthetic.
Photo: Glenn Koslowsky
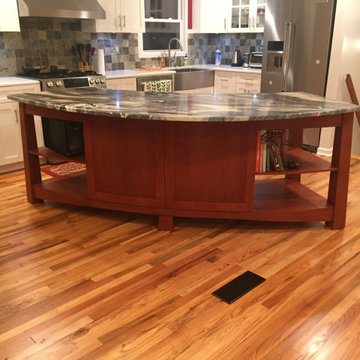
Essex NJ Kitchen was completely built after demolition. All designs and materials are sourced by us.
Fully customized island, with cabinets and shelves farmer sink, full white granite countertop, grey tile, oak floor wood floor.
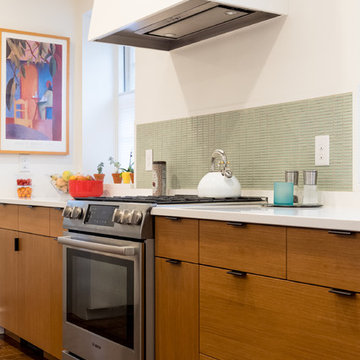
Design ideas for a mid-sized modern l-shaped open plan kitchen in Philadelphia with an undermount sink, flat-panel cabinets, medium wood cabinets, quartz benchtops, green splashback, matchstick tile splashback, stainless steel appliances, dark hardwood floors, with island and brown floor.
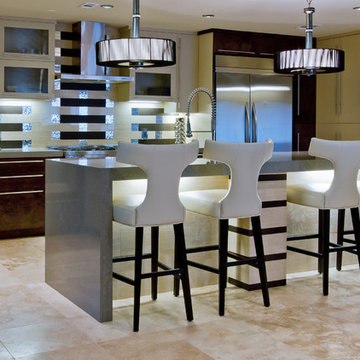
This Midcentury Modern Home was built in 1964. This project was a major renovation! I turned 5 rooms into 1 great room and raised the ceiling by removing all the attic space. I wanted to keep the original terrazzo flooring though out the house, but unfortunately I could not bring it back to life. This house is a one story that is 3200 sq. ft. We are still renovating, since this is my house...I will keep the pictures updated as we progress! Photo: Kenny Fenton
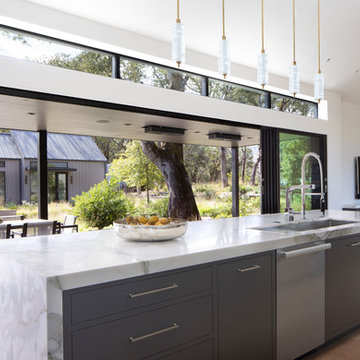
Design ideas for a large modern l-shaped open plan kitchen in San Luis Obispo with an undermount sink, flat-panel cabinets, grey cabinets, granite benchtops, green splashback, glass tile splashback, stainless steel appliances, light hardwood floors, with island, beige floor and white benchtop.
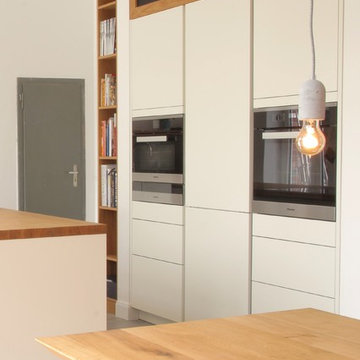
Photo of a large modern galley open plan kitchen in Dortmund with a drop-in sink, flat-panel cabinets, white cabinets, wood benchtops, green splashback, subway tile splashback, stainless steel appliances, concrete floors, with island and grey floor.
Modern Kitchen with Green Splashback Design Ideas
5