Modern Kitchen with Green Splashback Design Ideas
Refine by:
Budget
Sort by:Popular Today
121 - 140 of 3,083 photos
Item 1 of 3
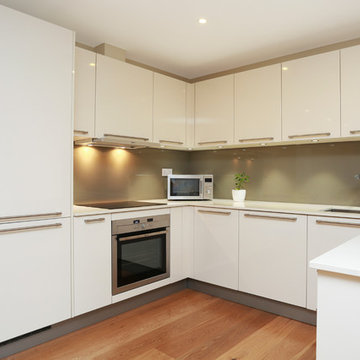
Gloss cream U-shaped kitchen with peninsula
Photo of a mid-sized modern u-shaped open plan kitchen in London with green splashback, glass sheet splashback, stainless steel appliances, a peninsula and flat-panel cabinets.
Photo of a mid-sized modern u-shaped open plan kitchen in London with green splashback, glass sheet splashback, stainless steel appliances, a peninsula and flat-panel cabinets.
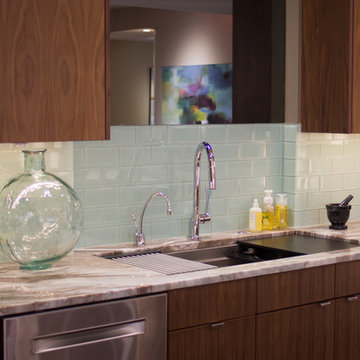
Simple glass tile was used for longevity of the design...simple, elegant and with plug strips, no interruption in the visual flow. The smoked mirror provides a soft view of the space behind you including the high rise views of the river.
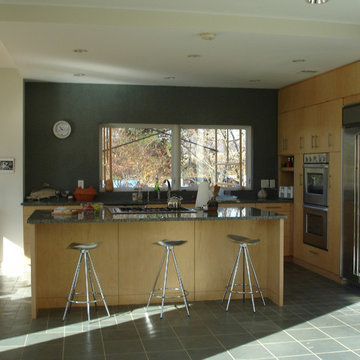
Photo: William Dohe
Design ideas for a mid-sized modern l-shaped eat-in kitchen in Philadelphia with an undermount sink, flat-panel cabinets, light wood cabinets, granite benchtops, green splashback, glass tile splashback, stainless steel appliances, slate floors and with island.
Design ideas for a mid-sized modern l-shaped eat-in kitchen in Philadelphia with an undermount sink, flat-panel cabinets, light wood cabinets, granite benchtops, green splashback, glass tile splashback, stainless steel appliances, slate floors and with island.
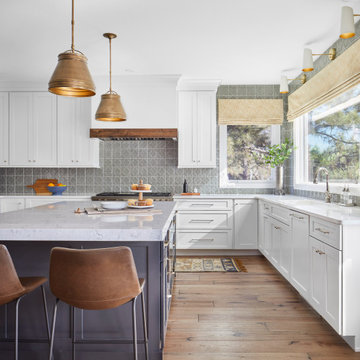
Open floorplan clean white kitchen with colored cabinets on the oversized kitchen island. Natural light and gold light fixtures round out this one of a kind kitchen.
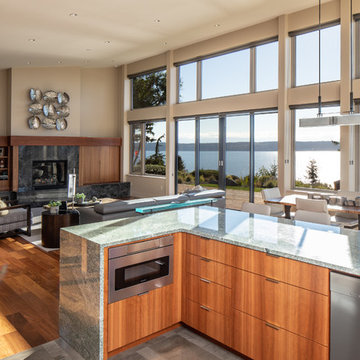
View to great room from kitchen, looking out to Saratoga Passage and Whidbey Island. Photography by Stephen Brousseau.
Design ideas for a mid-sized modern u-shaped open plan kitchen in Seattle with flat-panel cabinets, brown cabinets, granite benchtops, green splashback, stone slab splashback, stainless steel appliances, porcelain floors, no island, grey floor and green benchtop.
Design ideas for a mid-sized modern u-shaped open plan kitchen in Seattle with flat-panel cabinets, brown cabinets, granite benchtops, green splashback, stone slab splashback, stainless steel appliances, porcelain floors, no island, grey floor and green benchtop.
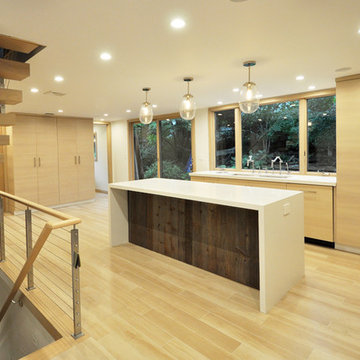
Maegan Walton
Design ideas for a mid-sized modern l-shaped eat-in kitchen in New York with an undermount sink, flat-panel cabinets, medium wood cabinets, quartzite benchtops, green splashback, glass tile splashback, stainless steel appliances, porcelain floors, with island and beige floor.
Design ideas for a mid-sized modern l-shaped eat-in kitchen in New York with an undermount sink, flat-panel cabinets, medium wood cabinets, quartzite benchtops, green splashback, glass tile splashback, stainless steel appliances, porcelain floors, with island and beige floor.
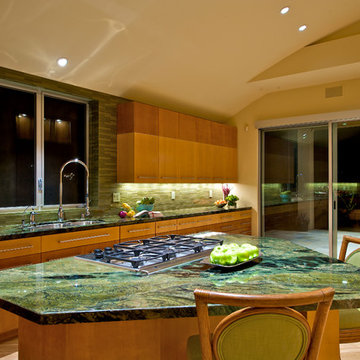
Photos by: Brent Haywood Photography. www.brenthaywoodphotography.com
Large modern l-shaped eat-in kitchen in San Diego with flat-panel cabinets, light wood cabinets, granite benchtops, green splashback, glass tile splashback, stainless steel appliances, with island, a double-bowl sink, light hardwood floors and beige floor.
Large modern l-shaped eat-in kitchen in San Diego with flat-panel cabinets, light wood cabinets, granite benchtops, green splashback, glass tile splashback, stainless steel appliances, with island, a double-bowl sink, light hardwood floors and beige floor.
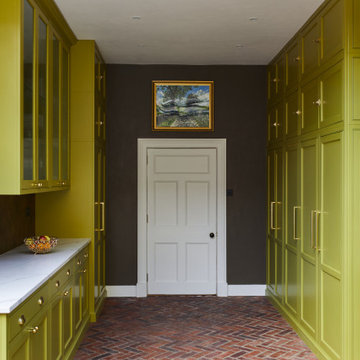
We completed a project in the charming city of York. This kitchen seamlessly blends style, functionality, and a touch of opulence. From the glass roof that bathes the space in natural light to the carefully designed feature wall for a captivating bar area, this kitchen is a true embodiment of sophistication. The first thing that catches your eye upon entering this kitchen is the striking lime green cabinets finished in Little Greene ‘Citrine’, adorned with elegant brushed golden handles from Heritage Brass.
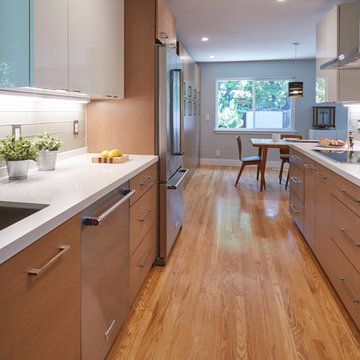
For this kitchen remodel, the clients opted to maintain the location and footprint of the original kitchen in their 1960’s ranch style home. That meant we had our work cut out for us to maximize the counter space while providing enough storage for this growing family. We ultimately decided to maximize the working counter space by the sink and range and added a large pantry wall in the adjacent dining room for bulky items and food storage. We chose a lightly stained slab style cabinet to capture the era of the home but paired it with white high-gloss upper cabinets and white quartz to make the space also look fresh and functional. A light green paint helps pull in the accent color featured in the backsplash while adding warmth to the home. We finished the space with a unique light fixture and a perfectly modern dining table.
Photos By: Michael Kaskel Photography
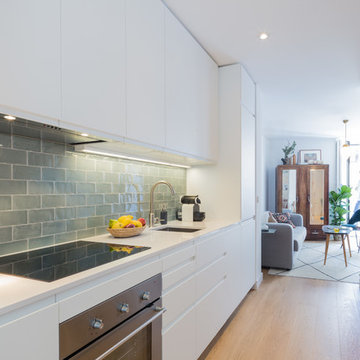
Small modern single-wall open plan kitchen in Madrid with an undermount sink, flat-panel cabinets, white cabinets, quartz benchtops, green splashback, ceramic splashback, stainless steel appliances, light hardwood floors, no island and beige floor.
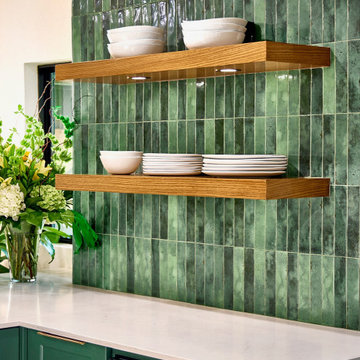
Custom built kitchen cabinets painted SW Dared Hunter Green, floating shelves stained to match hardwood flooring with puck lighting installed. Kitchen countertop Caesarstone Frosty Carrina with eased edge. Tile -Enamel Moss Field
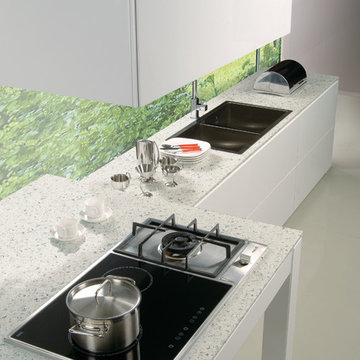
White Mirror from UGM's uQuartz collection! All uQuartz products are backed by a 15 year warranty.
Inspiration for a mid-sized modern l-shaped open plan kitchen in Milwaukee with a double-bowl sink, flat-panel cabinets, white cabinets, quartz benchtops, green splashback, stainless steel appliances, marble floors and multiple islands.
Inspiration for a mid-sized modern l-shaped open plan kitchen in Milwaukee with a double-bowl sink, flat-panel cabinets, white cabinets, quartz benchtops, green splashback, stainless steel appliances, marble floors and multiple islands.
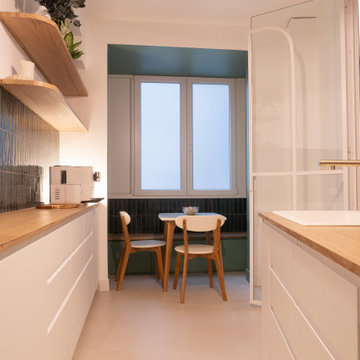
La cuisine se veut fonctionnelle grâce à ses nombreuses menuiseries sur mesure réalisées par notre talentueux menuisier Fred : meubles de cuisine et banquette côté coin repas, idéale pour se retrouver en famille ou entre amis à tout moment de la journée.
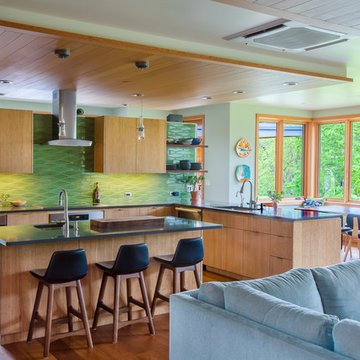
Open kitchen, dining, living space.
Photo of a large modern l-shaped open plan kitchen in Other with stainless steel appliances, with island, flat-panel cabinets, medium wood cabinets, green splashback, medium hardwood floors and an undermount sink.
Photo of a large modern l-shaped open plan kitchen in Other with stainless steel appliances, with island, flat-panel cabinets, medium wood cabinets, green splashback, medium hardwood floors and an undermount sink.
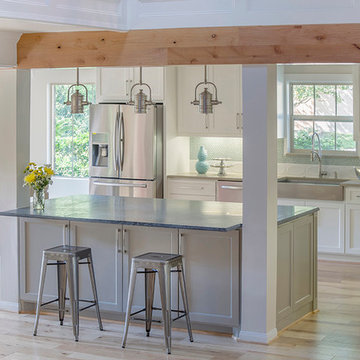
Erika Barczak, By Design Interiors Inc.
Photo Credit: Daniel Angulo www.danielangulo.com
Builder: Wamhoff Design Build www.wamhoffdesignbuild.com
After knocking down walls to open up the space and adding skylights, a bright, airy kitchen with abundant natural light was created. The lighting, counter stools and soapstone countertops give the room an urban chic, semi-industrial feel but the warmth of the wooden beams and the wood flooring make sure that the space is not cold. A secondary, smaller island was put on wheels in order to have a movable and highly functional prep space.
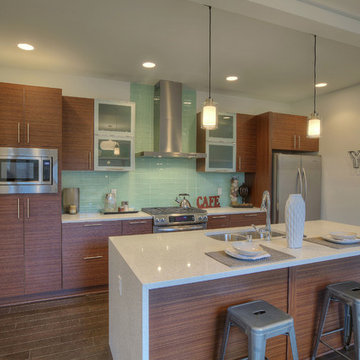
This is an example of a mid-sized modern eat-in kitchen in Seattle with an undermount sink, flat-panel cabinets, medium wood cabinets, quartzite benchtops, green splashback, glass tile splashback, stainless steel appliances, dark hardwood floors and with island.
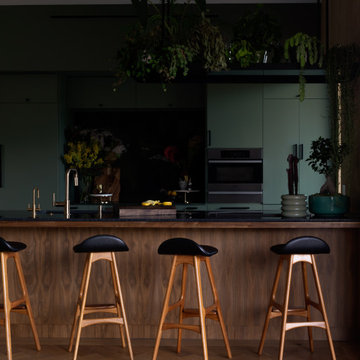
Fully custom kitchen cabinetry in sage green with walnut peninsula with curved corners over tambour. Flagstone floor tile and green Avocatus slab as backsplash.
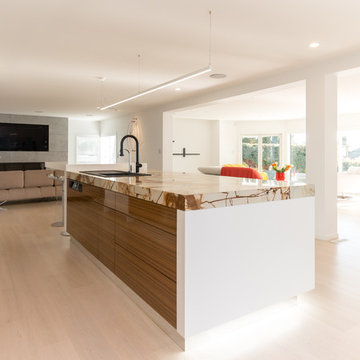
The clients came to me with a full renovation where they were creating a large open space for the kitchen, living and dining. The main aspiration was to create a kitchen that was visually interesting, using full availability of the space, but still in keeping with the client’s own personality and flair. Their kitchen needed to be a work of art and still have a comfortable feel for family living.
The most important aspect was that my clients are family orientated they spend much of their free time in their home and enjoy entertaining. So it was also important to have a place that guests can sit around to chat during food preparation and for the children to do homework.
Another important aspect was creating a kitchen that is visually interesting which is achieved by the use of clean linear lines, White hi gloss surfaces with Zebrano Veneer added for interest.
The kitchen was positioned with the island facing the main outdoor area to view the homes distinctive sea views but it is also perpendicular with a smaller more intimate outdoor area where the barbeques are located. It also allows the much needed natural light coming to rebound of the glass and hi-gloss surfaces, creating a sense of extra light and space.
By using these aspects it has turned the space into a fully functional and practical kitchen. A good working relationship and constant communication with the client is what was needed to enable this project to be successful.
Photo Credit: Kevin David
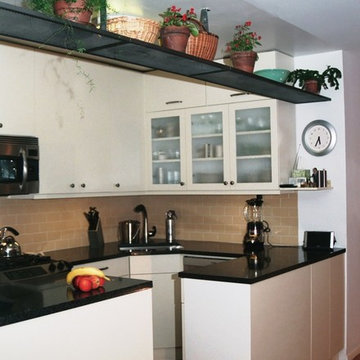
Small modern u-shaped separate kitchen in New York with an undermount sink, recessed-panel cabinets, medium wood cabinets, granite benchtops, green splashback, stone slab splashback, panelled appliances, medium hardwood floors and a peninsula.
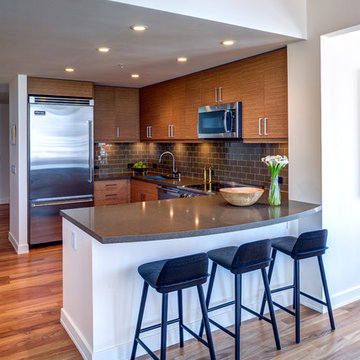
Treve Johnson Photography
Small modern u-shaped eat-in kitchen in San Francisco with an undermount sink, flat-panel cabinets, medium wood cabinets, quartz benchtops, green splashback, stainless steel appliances, a peninsula, glass tile splashback and medium hardwood floors.
Small modern u-shaped eat-in kitchen in San Francisco with an undermount sink, flat-panel cabinets, medium wood cabinets, quartz benchtops, green splashback, stainless steel appliances, a peninsula, glass tile splashback and medium hardwood floors.
Modern Kitchen with Green Splashback Design Ideas
7