Modern Kitchen with Green Splashback Design Ideas
Refine by:
Budget
Sort by:Popular Today
141 - 160 of 3,089 photos
Item 1 of 3
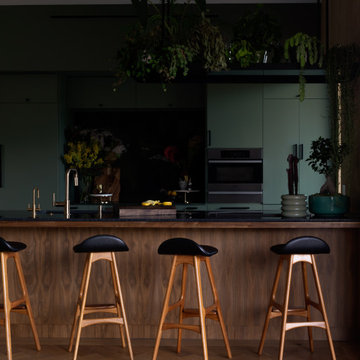
Fully custom kitchen cabinetry in sage green with walnut peninsula with curved corners over tambour. Flagstone floor tile and green Avocatus slab as backsplash.
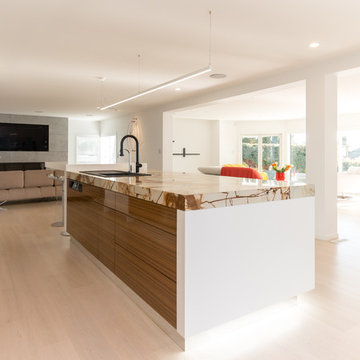
The clients came to me with a full renovation where they were creating a large open space for the kitchen, living and dining. The main aspiration was to create a kitchen that was visually interesting, using full availability of the space, but still in keeping with the client’s own personality and flair. Their kitchen needed to be a work of art and still have a comfortable feel for family living.
The most important aspect was that my clients are family orientated they spend much of their free time in their home and enjoy entertaining. So it was also important to have a place that guests can sit around to chat during food preparation and for the children to do homework.
Another important aspect was creating a kitchen that is visually interesting which is achieved by the use of clean linear lines, White hi gloss surfaces with Zebrano Veneer added for interest.
The kitchen was positioned with the island facing the main outdoor area to view the homes distinctive sea views but it is also perpendicular with a smaller more intimate outdoor area where the barbeques are located. It also allows the much needed natural light coming to rebound of the glass and hi-gloss surfaces, creating a sense of extra light and space.
By using these aspects it has turned the space into a fully functional and practical kitchen. A good working relationship and constant communication with the client is what was needed to enable this project to be successful.
Photo Credit: Kevin David
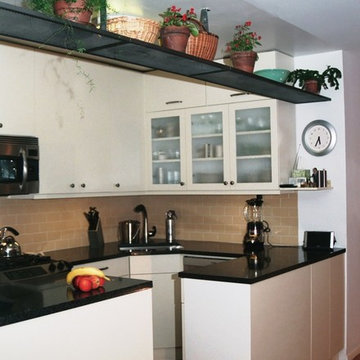
Small modern u-shaped separate kitchen in New York with an undermount sink, recessed-panel cabinets, medium wood cabinets, granite benchtops, green splashback, stone slab splashback, panelled appliances, medium hardwood floors and a peninsula.
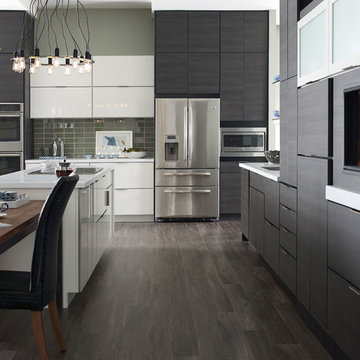
Photo of a large modern l-shaped open plan kitchen in San Diego with flat-panel cabinets, grey cabinets, solid surface benchtops, green splashback, subway tile splashback, stainless steel appliances, medium hardwood floors and with island.
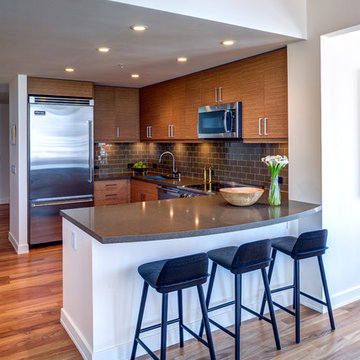
Treve Johnson Photography
Small modern u-shaped eat-in kitchen in San Francisco with an undermount sink, flat-panel cabinets, medium wood cabinets, quartz benchtops, green splashback, stainless steel appliances, a peninsula, glass tile splashback and medium hardwood floors.
Small modern u-shaped eat-in kitchen in San Francisco with an undermount sink, flat-panel cabinets, medium wood cabinets, quartz benchtops, green splashback, stainless steel appliances, a peninsula, glass tile splashback and medium hardwood floors.
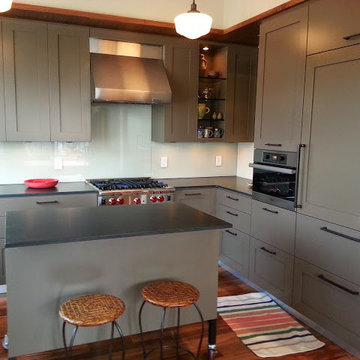
Inspiration for a mid-sized modern l-shaped eat-in kitchen in Orange County with a double-bowl sink, glass tile splashback, stainless steel appliances, with island, shaker cabinets, green cabinets, granite benchtops, green splashback, medium hardwood floors and black benchtop.
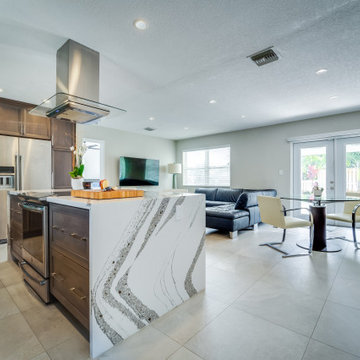
A unique take on a modern Floridian style kitchen with a punch of color. The handmade green glass tiles by Trend Group were the driving force in this remodel. We were required to keep the sink and dishwasher in their original location. But we moved the stove from the left of the refrigerator, to the newly expanded island creating an oversized workspace. The clients love to socialize and by moving the stove, allowed for conversations to not be strained when someone is cooking. Our clients originally only fit 2 bar stools at the island. But once we doubled it in size, we were able to fit 4 bar stools and centralize the conversation area in this open concept design. The Cambria Annicca countertop is the piece de resistance adding a lot of flare o the space with its purple and gold detailing, complimenting the green backsplash. ARS fabricators hit a home run with the outstanding job they did on the gorgeous waterfall sides. Besides the kitchen, we also replaced all of the flooring throughout the home.
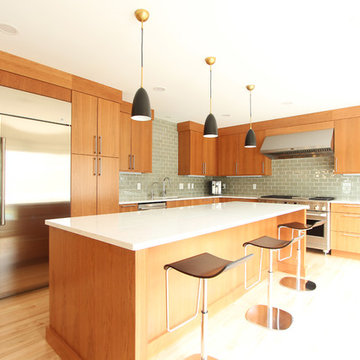
Inspiration for a mid-sized modern l-shaped separate kitchen in Other with an undermount sink, flat-panel cabinets, medium wood cabinets, quartz benchtops, green splashback, glass tile splashback, stainless steel appliances, medium hardwood floors, with island, brown floor and white benchtop.
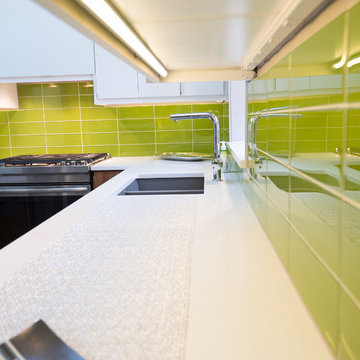
Inspiration for a mid-sized modern u-shaped eat-in kitchen in DC Metro with an undermount sink, flat-panel cabinets, white cabinets, quartz benchtops, green splashback, glass tile splashback, white appliances, porcelain floors, no island, beige floor and white benchtop.
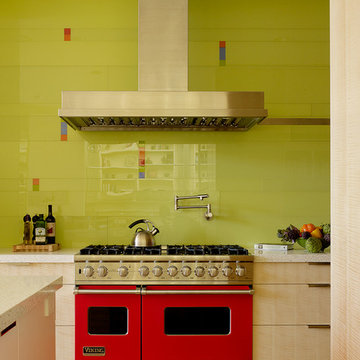
Matthew Millman
Design ideas for a large modern galley eat-in kitchen in San Francisco with an undermount sink, flat-panel cabinets, light wood cabinets, terrazzo benchtops, green splashback, ceramic splashback, stainless steel appliances, light hardwood floors and with island.
Design ideas for a large modern galley eat-in kitchen in San Francisco with an undermount sink, flat-panel cabinets, light wood cabinets, terrazzo benchtops, green splashback, ceramic splashback, stainless steel appliances, light hardwood floors and with island.
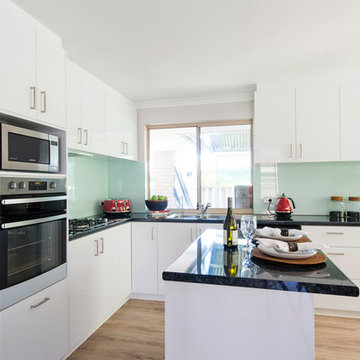
Alana Blowfield Photography
Mid-sized modern l-shaped eat-in kitchen in Perth with a double-bowl sink, flat-panel cabinets, white cabinets, laminate benchtops, green splashback, glass sheet splashback, stainless steel appliances, light hardwood floors, with island, brown floor and black benchtop.
Mid-sized modern l-shaped eat-in kitchen in Perth with a double-bowl sink, flat-panel cabinets, white cabinets, laminate benchtops, green splashback, glass sheet splashback, stainless steel appliances, light hardwood floors, with island, brown floor and black benchtop.
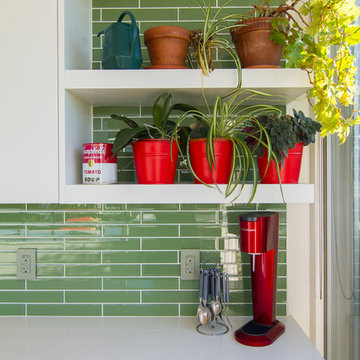
My House Design/Build Team | www.myhousedesignbuild.com | 604-694-6873 | The Foundry Visuals
This is an example of a small modern single-wall open plan kitchen in Vancouver with an undermount sink, flat-panel cabinets, white cabinets, quartz benchtops, green splashback, glass tile splashback, panelled appliances and medium hardwood floors.
This is an example of a small modern single-wall open plan kitchen in Vancouver with an undermount sink, flat-panel cabinets, white cabinets, quartz benchtops, green splashback, glass tile splashback, panelled appliances and medium hardwood floors.
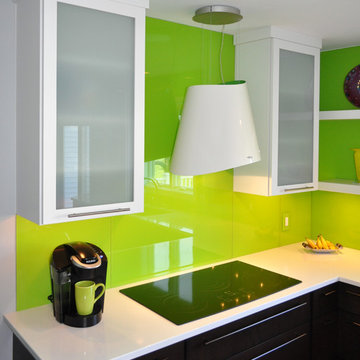
This is an example of a modern u-shaped eat-in kitchen in Other with an undermount sink, flat-panel cabinets, dark wood cabinets, quartz benchtops, green splashback, glass sheet splashback, black appliances, bamboo floors and with island.
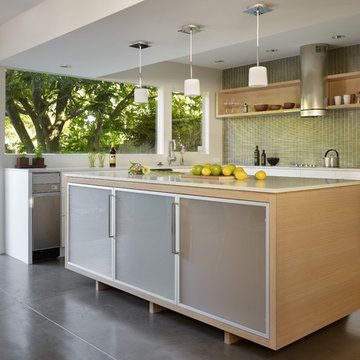
Modern update of a Paul Kirk mid century design. Use of semi-custom materials and high quality craftsmanship. Project managed by Doug Rees for Odyssey Builders. Design By Bjarko Serra
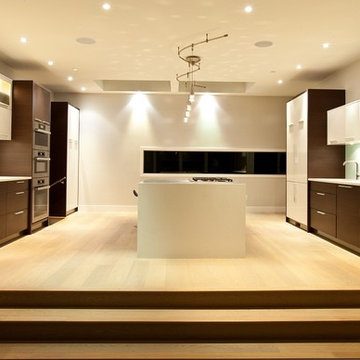
Quartz "waterfall58' dining table/island: wide x 56 deep x 2.5 thick
Photo of a modern galley eat-in kitchen in Vancouver with an undermount sink, flat-panel cabinets, dark wood cabinets, quartzite benchtops, green splashback, glass sheet splashback and panelled appliances.
Photo of a modern galley eat-in kitchen in Vancouver with an undermount sink, flat-panel cabinets, dark wood cabinets, quartzite benchtops, green splashback, glass sheet splashback and panelled appliances.
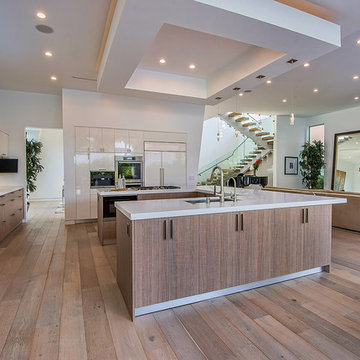
Inspiration for a mid-sized modern l-shaped open plan kitchen in Los Angeles with an undermount sink, flat-panel cabinets, medium wood cabinets, solid surface benchtops, stainless steel appliances, medium hardwood floors, with island, beige floor, green splashback and porcelain splashback.
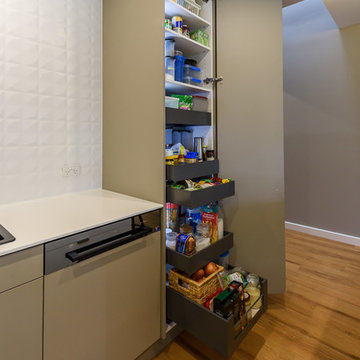
Small pantry with inner drawers for ease of use and maximised storage. LED lightstrip recessed to left side of pantry with auto-switch. White and warm grey cabinetry. Corian benchtop to outer edge with sharknose edge. Chunky Juparana Luna granite island bench. Lots of drawers and clever storage to fit everything into this compact space. Feature open shelves with laminate backing to match the olive green glass splashback. Textured white tiles behind the black sink. Uplighting to new false ceiling and lighting under the overhead cabinets.
Photography by [V] Style+Imagery
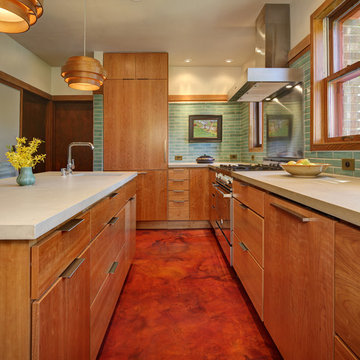
The design incorporates a variety of materials, finishes and textures that pay homage to the historic charm of the house while creating a clean-lined aesthetic.
Tricia Shay Photography
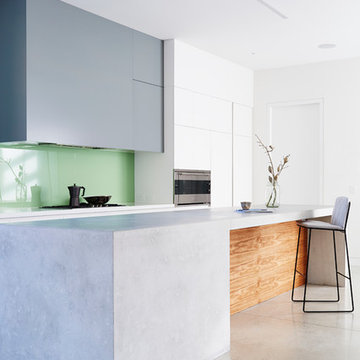
Jessie Prince
Photo of a mid-sized modern eat-in kitchen in Melbourne with flat-panel cabinets, concrete floors, with island, grey cabinets, green splashback, a double-bowl sink, glass sheet splashback and stainless steel appliances.
Photo of a mid-sized modern eat-in kitchen in Melbourne with flat-panel cabinets, concrete floors, with island, grey cabinets, green splashback, a double-bowl sink, glass sheet splashback and stainless steel appliances.
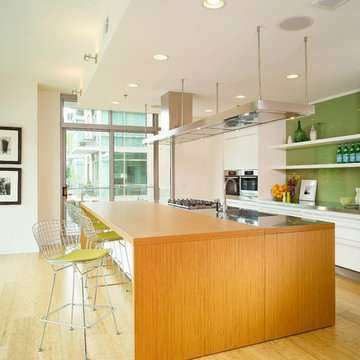
Photo credit: Real Images.
Inspiration for a modern kitchen in Atlanta with flat-panel cabinets, green splashback, glass sheet splashback and white cabinets.
Inspiration for a modern kitchen in Atlanta with flat-panel cabinets, green splashback, glass sheet splashback and white cabinets.
Modern Kitchen with Green Splashback Design Ideas
8