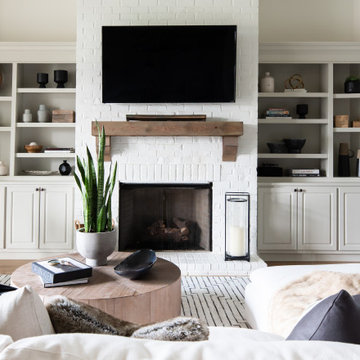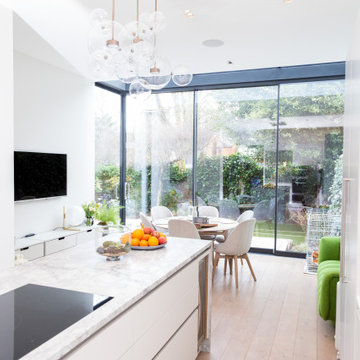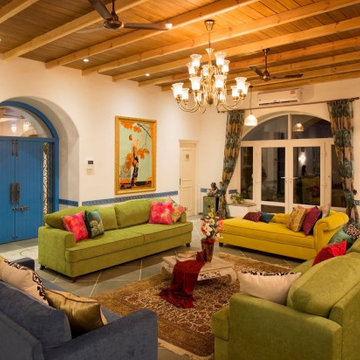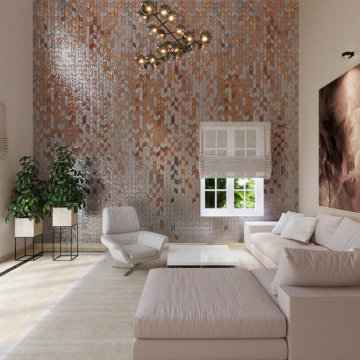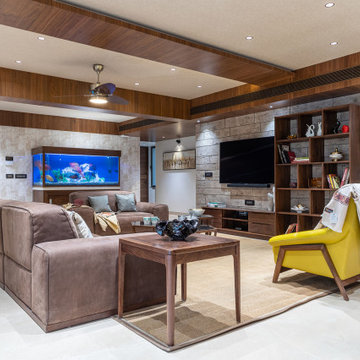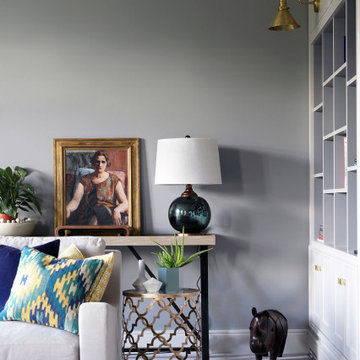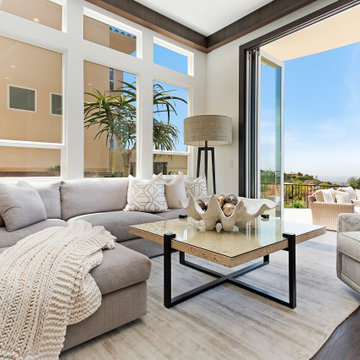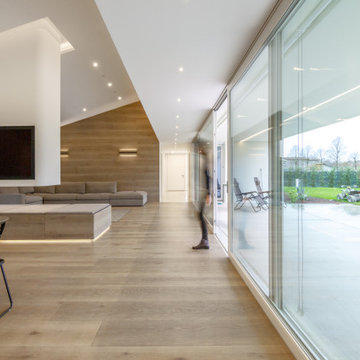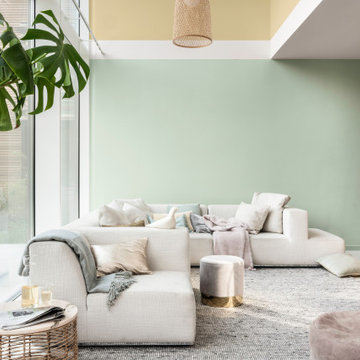Modern Living Design Ideas
Refine by:
Budget
Sort by:Popular Today
1981 - 2000 of 318,834 photos
Item 1 of 4
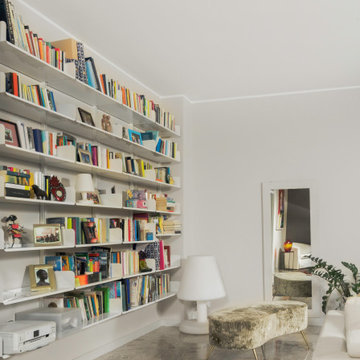
Photo of a large modern open concept living room in Milan with a library, white walls, marble floors and beige floor.
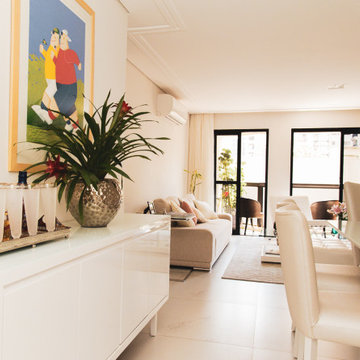
This project was a complete renovation of a 2 bedroom apartment, we did the living room, dining room, kitchen, bathrooms, a powder room. We introduced our concept to the client to open space and make it more functional. The client had a specific vision of how they wanted the apartment to look, which was an off-white home.
We played with different tones of white, incorporating some of the client's personal items.
We were happy to deliver the concept and satisfy the client with our services.
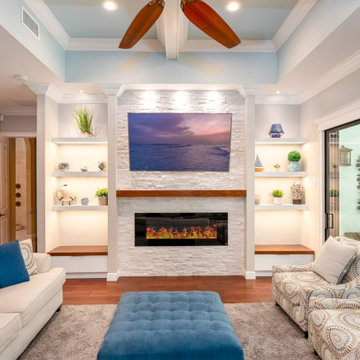
Design ideas for a modern living room in Tampa with beige walls, a wall-mounted tv and coffered.
Find the right local pro for your project
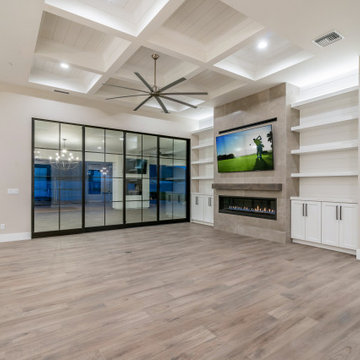
This is an example of a large modern open concept living room in Phoenix with a home bar, white walls, ceramic floors, a standard fireplace, a concrete fireplace surround, a built-in media wall, timber and planked wall panelling.
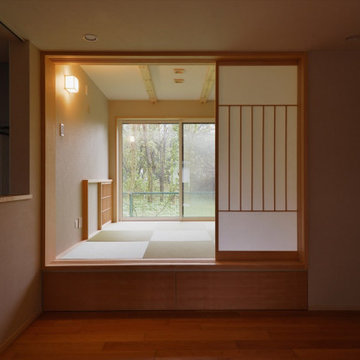
オリジナルの格子戸を閉めれば、客間にもなる畳のお部屋。小上がりにすることで、普段はベンチとしても使えます。
裏庭のウッドデッキは、キッチン横の勝手口と繋がっています。
Modern family room in Tokyo Suburbs with tatami floors and exposed beam.
Modern family room in Tokyo Suburbs with tatami floors and exposed beam.
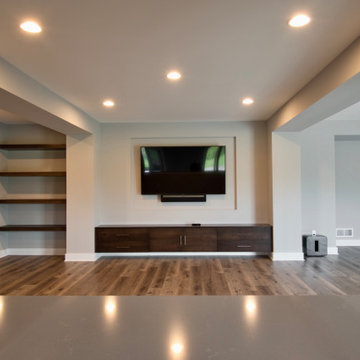
Gather the family for movie night or watch the big game in the expansive Lower Level Family Room. Adjacent to a game room area, wine storage and tasting area, exercise room, the home bar and backyard patio.
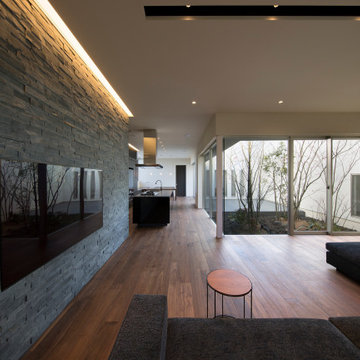
居間からキッチンを観たところ、中庭を設けてL型にリビングとダイニングキッチンを配置して中庭を観ながら生活できるようにしています
Photo of a large modern open concept living room in Other with grey walls, dark hardwood floors, no fireplace, a wall-mounted tv and brown floor.
Photo of a large modern open concept living room in Other with grey walls, dark hardwood floors, no fireplace, a wall-mounted tv and brown floor.
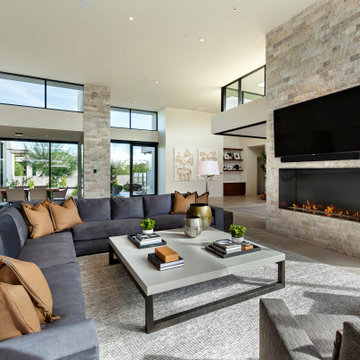
Modern Retreat is one of a four home collection located in Paradise Valley, Arizona. The site, formerly home to the abandoned Kachina Elementary School, offered remarkable views of Camelback Mountain. Nestled into an acre-sized, pie shaped cul-de-sac, the site’s unique challenges came in the form of lot geometry, western primary views, and limited southern exposure. While the lot’s shape had a heavy influence on the home organization, the western views and the need for western solar protection created the general massing hierarchy.
The undulating split-faced travertine stone walls both protect and give a vivid textural display and seamlessly pass from exterior to interior. The tone-on-tone exterior material palate was married with an effective amount of contrast internally. This created a very dynamic exchange between objects in space and the juxtaposition to the more simple and elegant architecture.
Maximizing the 5,652 sq ft, a seamless connection of interior and exterior spaces through pocketing glass doors extends public spaces to the outdoors and highlights the fantastic Camelback Mountain views.
Project Details // Modern Retreat
Architecture: Drewett Works
Builder/Developer: Bedbrock Developers, LLC
Interior Design: Ownby Design
Photographer: Thompson Photographic
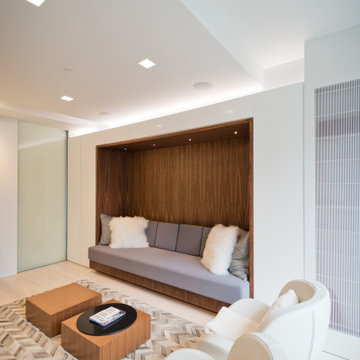
A Linear Light Above the TV Room Sofa Niche Elevates the Space
This is an example of a large modern open concept living room in New York with a library, white walls, light hardwood floors and a wall-mounted tv.
This is an example of a large modern open concept living room in New York with a library, white walls, light hardwood floors and a wall-mounted tv.
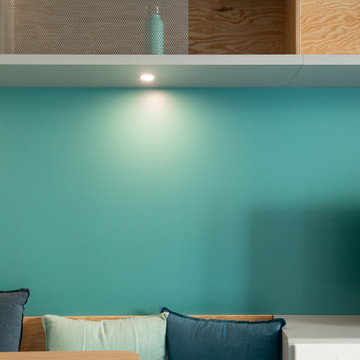
détail meuble sur mesure , banc
Inspiration for a mid-sized modern open concept living room in Paris with blue walls, light hardwood floors, no fireplace and a freestanding tv.
Inspiration for a mid-sized modern open concept living room in Paris with blue walls, light hardwood floors, no fireplace and a freestanding tv.
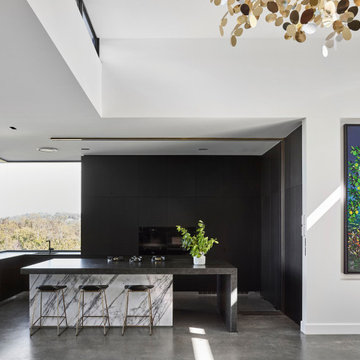
Polished concrete floors and expansive floor to ceiling joinery frames the interior of this generous lounge room. The mud room off the entry can be seen in the distance, usually concealed behind sliding doors.
Modern Living Design Ideas
100




