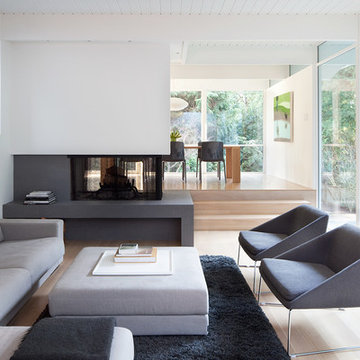Modern Living Room Design Photos with a Two-sided Fireplace
Refine by:
Budget
Sort by:Popular Today
101 - 120 of 1,802 photos
Item 1 of 3
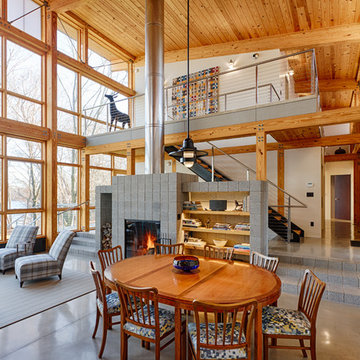
Hugh Lofting Timber Framing (HLTF) manufactured and installed the Southern Yellow Pine glued-laminated (glulams) beams and the Douglas Fir lock deck T&G in this modern house in Centreville, MD. HLTF worked closely with Torchio Architects to develop the steel connection designs and the overall glulam strategy for the project.
Photos by: Steve Buchanan Photography
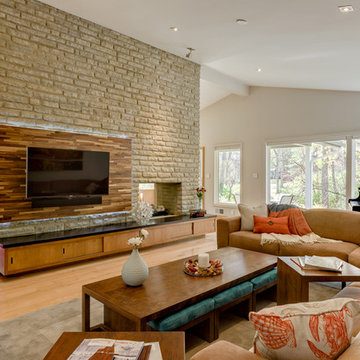
Inspiration for a large modern formal open concept living room in Columbus with grey walls, light hardwood floors, a two-sided fireplace, a stone fireplace surround and a wall-mounted tv.
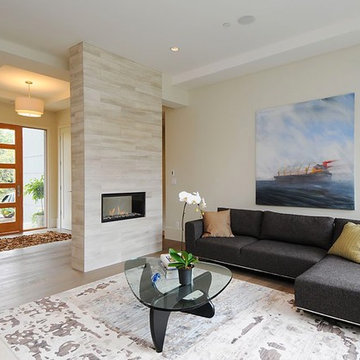
Inspiration for a modern living room in Vancouver with beige walls and a two-sided fireplace.
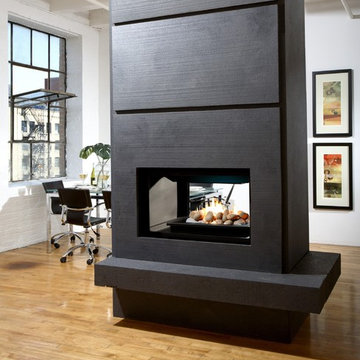
The appropriately-named Gemini provides spectacular views of the flames from two sides. Versatile enough to serve as a room divider or a corner focal point, this fireplace comes with advanced safety features. Several options are also available.
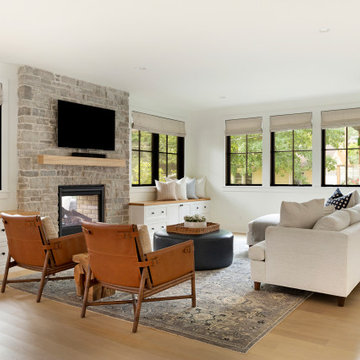
Large modern open concept living room in Minneapolis with white walls, medium hardwood floors, a two-sided fireplace, a stone fireplace surround, a wall-mounted tv and brown floor.
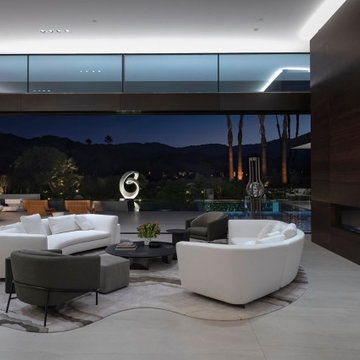
Serenity Indian Wells modern desert home living room. Photo by William MacCollum.
This is an example of an expansive modern formal open concept living room in Los Angeles with porcelain floors, a two-sided fireplace, a wood fireplace surround, white floor and recessed.
This is an example of an expansive modern formal open concept living room in Los Angeles with porcelain floors, a two-sided fireplace, a wood fireplace surround, white floor and recessed.
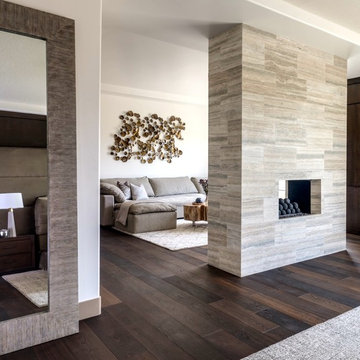
This 5687 sf home was a major renovation including significant modifications to exterior and interior structural components, walls and foundations. Included were the addition of several multi slide exterior doors, windows, new patio cover structure with master deck, climate controlled wine room, master bath steam shower, 4 new gas fireplace appliances and the center piece- a cantilever structural steel staircase with custom wood handrail and treads.
A complete demo down to drywall of all areas was performed excluding only the secondary baths, game room and laundry room where only the existing cabinets were kept and refinished. Some of the interior structural and partition walls were removed. All flooring, counter tops, shower walls, shower pans and tubs were removed and replaced.
New cabinets in kitchen and main bar by Mid Continent. All other cabinetry was custom fabricated and some existing cabinets refinished. Counter tops consist of Quartz, granite and marble. Flooring is porcelain tile and marble throughout. Wall surfaces are porcelain tile, natural stacked stone and custom wood throughout. All drywall surfaces are floated to smooth wall finish. Many electrical upgrades including LED recessed can lighting, LED strip lighting under cabinets and ceiling tray lighting throughout.
The front and rear yard was completely re landscaped including 2 gas fire features in the rear and a built in BBQ. The pool tile and plaster was refinished including all new concrete decking.
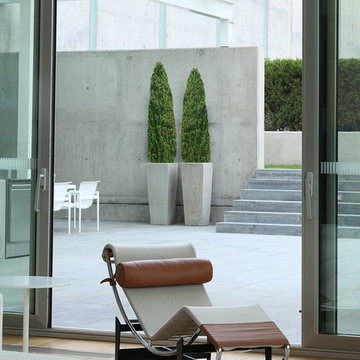
Inspiration for an expansive modern formal loft-style living room in Other with light hardwood floors, a two-sided fireplace and brown floor.
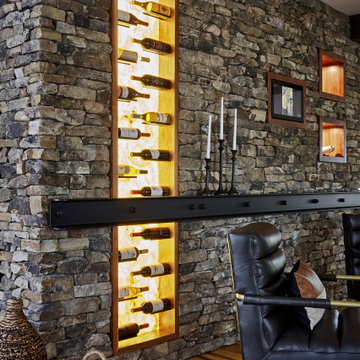
Photo of a large modern open concept living room in Other with white walls, medium hardwood floors, a two-sided fireplace, a metal fireplace surround and brown floor.
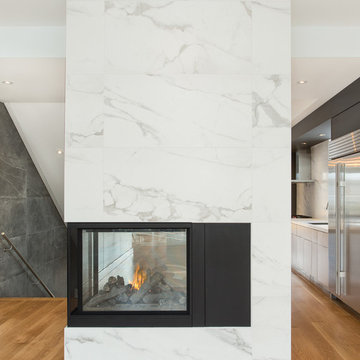
Built by Avvio Fine Homes, this modern and minimalist interior is from a custom home in North York, Toronto, GTA. It features a peninsula fireplace that divides the living room, kitchen, hall and stairs. It includes a Napoleon BHD4PFE peninsula fireplace surrounded by Bianco D'Italia Arabescato porcelain tile, custom pre-finished 7-3/4” wide Engineered White Oak Hardwood floor with oil-based clear varnish, white oak veneer kitchen cabinetry with white quartz countertop, and staircase feature wall with nickon chrome porcelain 24x48 inch tile and stainless steel handrail.
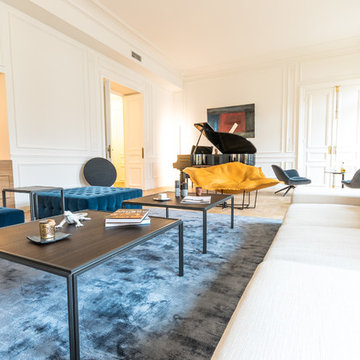
Inspiration for a large modern open concept living room in Nice with a home bar, white walls, light hardwood floors, a two-sided fireplace and no tv.
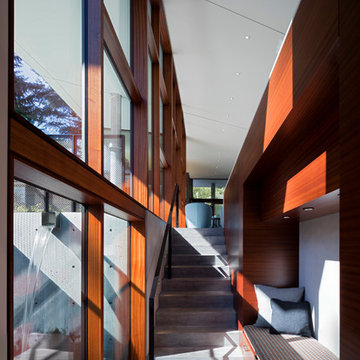
Stair to Living Room - Photo: Paul Warchol
Inspiration for a modern living room in Seattle with porcelain floors, a two-sided fireplace and a metal fireplace surround.
Inspiration for a modern living room in Seattle with porcelain floors, a two-sided fireplace and a metal fireplace surround.
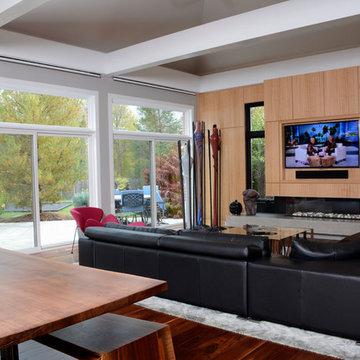
JP Hamel Photography
Large modern formal open concept living room in Philadelphia with a concrete fireplace surround, grey walls, dark hardwood floors, a two-sided fireplace, a built-in media wall and brown floor.
Large modern formal open concept living room in Philadelphia with a concrete fireplace surround, grey walls, dark hardwood floors, a two-sided fireplace, a built-in media wall and brown floor.
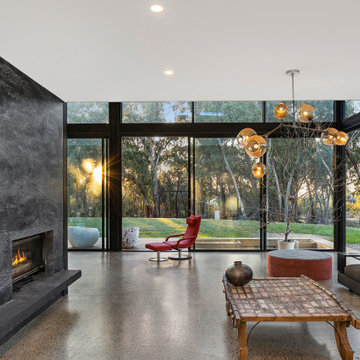
This is an example of a large modern open concept living room in Melbourne with concrete floors, a two-sided fireplace, a concrete fireplace surround, a built-in media wall and vaulted.
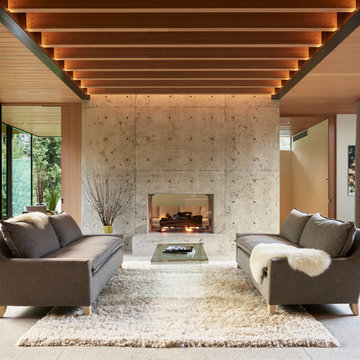
This is an example of a modern open concept living room in Seattle with grey walls, a two-sided fireplace and a concrete fireplace surround.

On the corner of Franklin and Mulholland, within Mulholland Scenic View Corridor, we created a rustic, modern barn home for some of our favorite repeat clients. This home was envisioned as a second family home on the property, with a recording studio and unbeatable views of the canyon. We designed a 2-story wall of glass to orient views as the home opens up to take advantage of the privacy created by mature trees and proper site placement. Large sliding glass doors allow for an indoor outdoor experience and flow to the rear patio and yard. The interior finishes include wood-clad walls, natural stone, and intricate herringbone floors, as well as wood beams, and glass railings. It is the perfect combination of rustic and modern. The living room and dining room feature a double height space with access to the secondary bedroom from a catwalk walkway, as well as an in-home office space. High ceilings and extensive amounts of glass allow for natural light to flood the home.
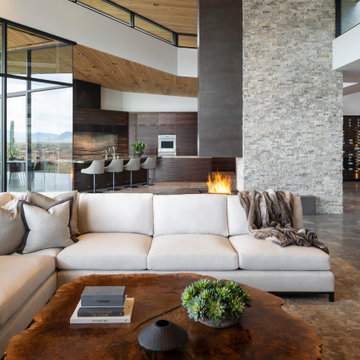
A multi-sided split faced silver travertine and steel fireplace anchors the great room, and kitchen. Cedar ceilings and macassar ebony kitchen cabinetry provide warmth.
Estancia Club
Builder: Peak Ventures
Interior Design: Ownby Design
Photography: Jeff Zaruba
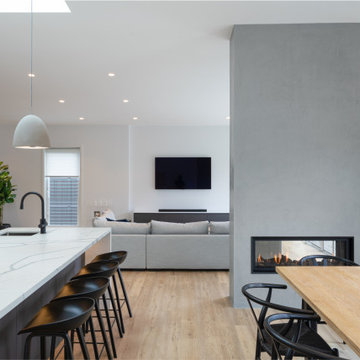
Inspiration for a large modern open concept living room in Sydney with white walls, vinyl floors, a two-sided fireplace, a plaster fireplace surround, a wall-mounted tv, brown floor and vaulted.
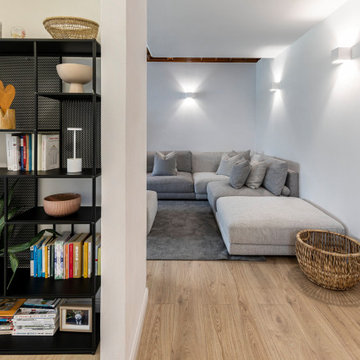
Large modern open concept living room in Other with a library, white walls, laminate floors, a two-sided fireplace, a plaster fireplace surround, a wall-mounted tv and wood.
Modern Living Room Design Photos with a Two-sided Fireplace
6
