Mudroom Design Ideas
Refine by:
Budget
Sort by:Popular Today
241 - 260 of 14,559 photos
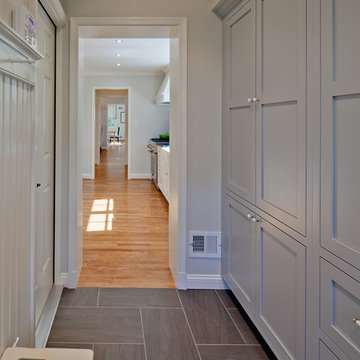
New mudroom provides an indoor link from the garage to the kitchen and features a wall of storage cabinets. New doorways were created to provide an axis of circulation along the back of the house.
Photo by Allen Russ
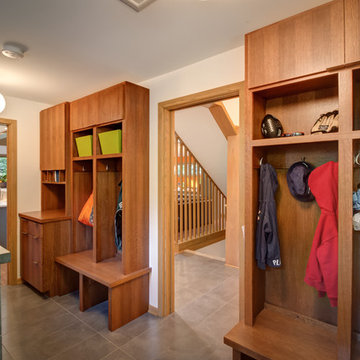
Sid Levin
Revolution Design Build
This is an example of a midcentury mudroom in Minneapolis with white walls and ceramic floors.
This is an example of a midcentury mudroom in Minneapolis with white walls and ceramic floors.
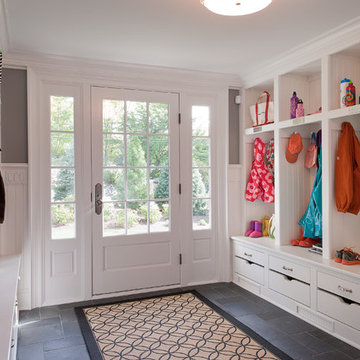
Tim Lee Photography
Fairfield County Award Winning Architect
Inspiration for a large traditional mudroom in New York with grey walls, slate floors, a single front door and a white front door.
Inspiration for a large traditional mudroom in New York with grey walls, slate floors, a single front door and a white front door.
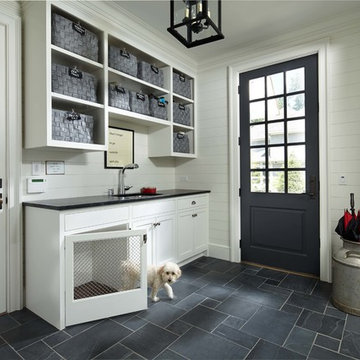
Photo by Karen Melvin
This is an example of a traditional mudroom in Minneapolis with white walls, a single front door, a black front door and grey floor.
This is an example of a traditional mudroom in Minneapolis with white walls, a single front door, a black front door and grey floor.
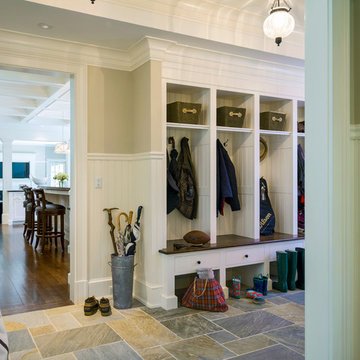
Photography by Richard Mandelkorn
Design ideas for a large traditional mudroom in Boston with beige walls and slate floors.
Design ideas for a large traditional mudroom in Boston with beige walls and slate floors.
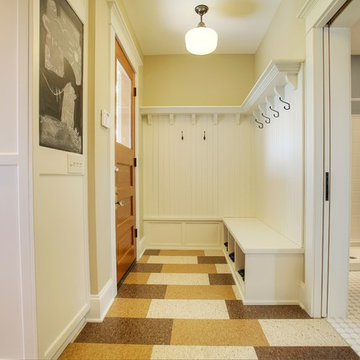
Walls that separated a number of small rooms at the kitchen entry were removed, opening up the space and allowing for a traditional style mudroom/bench area with white painted paneling, shoe storage, hooks for jackets and a top shelf for baskets.
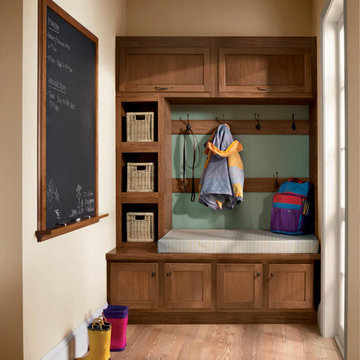
Design ideas for a mid-sized traditional mudroom in Jacksonville with beige walls, light hardwood floors and brown floor.
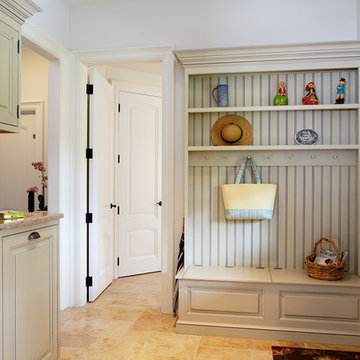
The comfortable elegance of this French-Country inspired home belies the challenges faced during its conception. The beautiful, wooded site was steeply sloped requiring study of the location, grading, approach, yard and views from and to the rolling Pennsylvania countryside. The client desired an old world look and feel, requiring a sensitive approach to the extensive program. Large, modern spaces could not add bulk to the interior or exterior. Furthermore, it was critical to balance voluminous spaces designed for entertainment with more intimate settings for daily living while maintaining harmonic flow throughout.
The result home is wide, approached by a winding drive terminating at a prominent facade embracing the motor court. Stone walls feather grade to the front façade, beginning the masonry theme dressing the structure. A second theme of true Pennsylvania timber-framing is also introduced on the exterior and is subsequently revealed in the formal Great and Dining rooms. Timber-framing adds drama, scales down volume, and adds the warmth of natural hand-wrought materials. The Great Room is literal and figurative center of this master down home, separating casual living areas from the elaborate master suite. The lower level accommodates casual entertaining and an office suite with compelling views. The rear yard, cut from the hillside, is a composition of natural and architectural elements with timber framed porches and terraces accessed from nearly every interior space flowing to a hillside of boulders and waterfalls.
The result is a naturally set, livable, truly harmonious, new home radiating old world elegance. This home is powered by a geothermal heating and cooling system and state of the art electronic controls and monitoring systems.
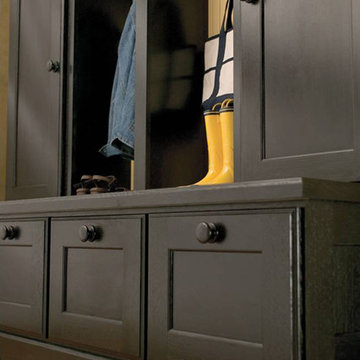
Appoint your front entryway with a custom or semi-custom hall tree to graciously welcome and great your guests. Outfit the family entrance/mudroom with a boot bench and lockers to create a neatly organized staging area for each individuale family member.
Find a Dura Supreme Showroom near you today:
http://www.durasupreme.com/dealer-locator
Request a FREE Dura Supreme Brochure Packet:
http://www.durasupreme.com/request-brochure
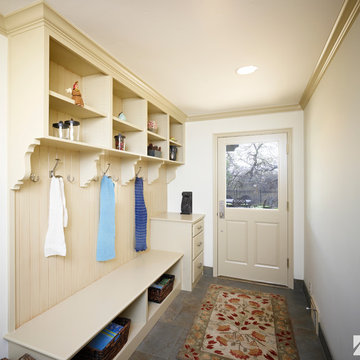
Design ideas for a small country mudroom in Salt Lake City with white walls, ceramic floors and a single front door.
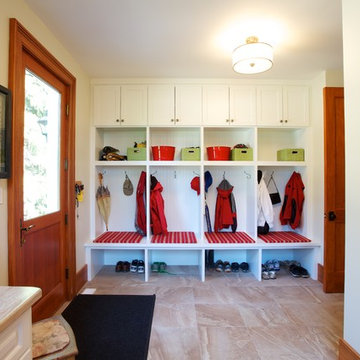
Inspiration for a mid-sized country mudroom in Toronto with ceramic floors, a single front door and a medium wood front door.
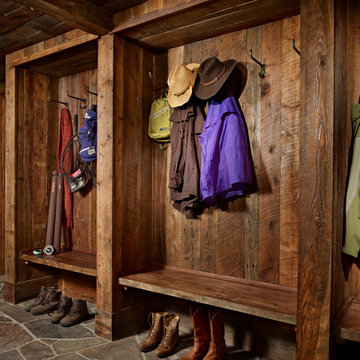
MillerRoodell Architects // Benjamin Benschneider Photography
Large country mudroom in Other with slate floors.
Large country mudroom in Other with slate floors.
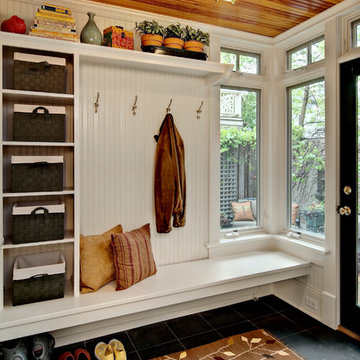
January 2013 Home & Garden Television.Featuring the ASID 2010 Showcase House mud room
Fall 2010 Minneapolis/St Paul Magzine
Spring 2010 Minneapolis/St. Paul Magazine
Crystal Kitchen Center Designer, Mary Maney, was involved with this year's ASID Showcase House - Kitchen, Mud room & Grotto spaces. In addition to the kitchen, the mud room and grotto needed a facelift. Lounge seating centered around an outdoor firepit gave the homeowner an intimate space for entertaining, as well as, a place for grilling. A local artist designed a unique sculpture piece that added interest and color to the space.
Photography Mark Ehlan
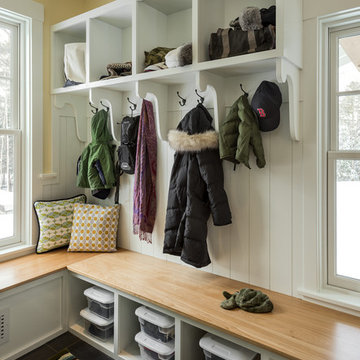
photography by Rob Karosis
Inspiration for a mid-sized traditional mudroom in Portland Maine with yellow walls and slate floors.
Inspiration for a mid-sized traditional mudroom in Portland Maine with yellow walls and slate floors.
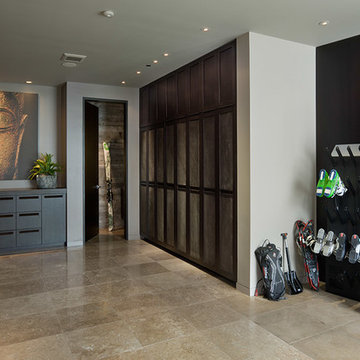
This ski room is functional providing ample room for storage.
This is an example of a large country mudroom in Other with black walls, ceramic floors, a single front door, a dark wood front door and beige floor.
This is an example of a large country mudroom in Other with black walls, ceramic floors, a single front door, a dark wood front door and beige floor.
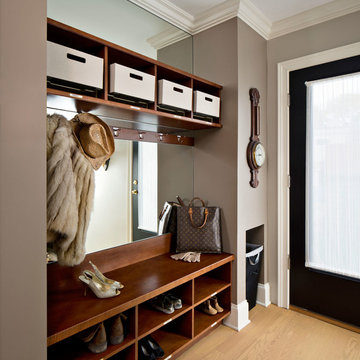
Inspiration for a mid-sized transitional mudroom in Chicago with purple walls and light hardwood floors.

Building Design, Plans, and Interior Finishes by: Fluidesign Studio I Builder: Anchor Builders I Photographer: sethbennphoto.com
Design ideas for an arts and crafts mudroom in Minneapolis with yellow walls.
Design ideas for an arts and crafts mudroom in Minneapolis with yellow walls.
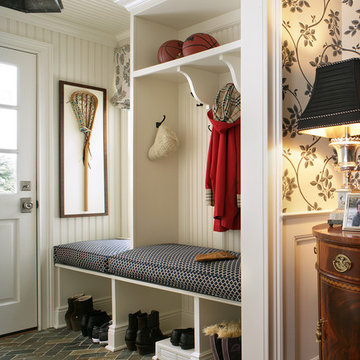
Designed by KBK Interior Design
KBKInteriorDesign.com
Photo by Peter Rymwid
This is an example of a traditional mudroom in New York with brick floors and grey floor.
This is an example of a traditional mudroom in New York with brick floors and grey floor.
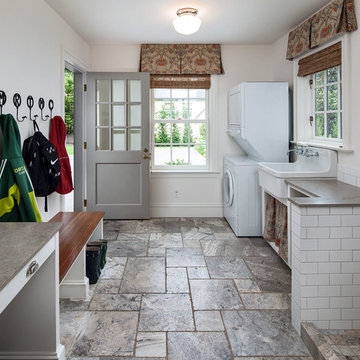
KuDa Photography
Design ideas for a traditional mudroom in Portland with white walls, a single front door and a glass front door.
Design ideas for a traditional mudroom in Portland with white walls, a single front door and a glass front door.
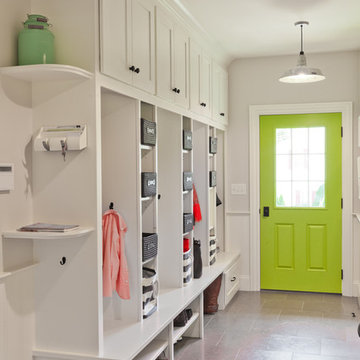
Bruce Bettis Photography
Inspiration for a traditional mudroom in Boston with white walls, a single front door and a green front door.
Inspiration for a traditional mudroom in Boston with white walls, a single front door and a green front door.
Mudroom Design Ideas
13