Open Concept Living Design Ideas
Refine by:
Budget
Sort by:Popular Today
161 - 180 of 422,935 photos
Item 1 of 2
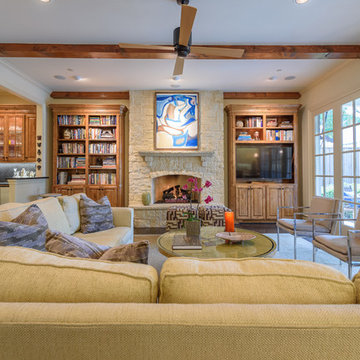
All Photos © Mike Healey Productions, Inc.
Large traditional open concept family room in Dallas with a home bar, beige walls, dark hardwood floors, a standard fireplace, a stone fireplace surround, a freestanding tv and brown floor.
Large traditional open concept family room in Dallas with a home bar, beige walls, dark hardwood floors, a standard fireplace, a stone fireplace surround, a freestanding tv and brown floor.
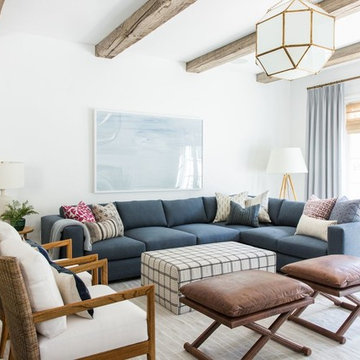
Shop the Look, See the Photo Tour here: https://www.studio-mcgee.com/studioblog/2018/4/3/calabasas-remodel-living-room-reveal?rq=Calabasas%20Remodel
Watch the Webisode: https://www.studio-mcgee.com/studioblog/2018/4/3/calabasas-remodel-living-room-2-webisode?rq=Calabasas%20Remodel
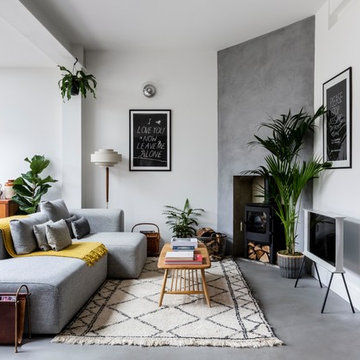
Emma Thompson
Photo of a mid-sized scandinavian open concept living room in London with white walls, concrete floors, a wood stove, a freestanding tv and grey floor.
Photo of a mid-sized scandinavian open concept living room in London with white walls, concrete floors, a wood stove, a freestanding tv and grey floor.
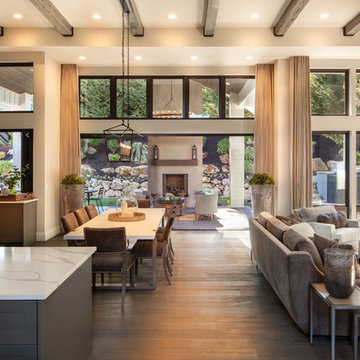
he open plan of the great room, dining and kitchen, leads to a completely covered outdoor living area for year-round entertaining in the Pacific Northwest. By combining tried and true farmhouse style with sophisticated, creamy colors and textures inspired by the home's surroundings, the result is a welcoming, cohesive and intriguing living experience.
For more photos of this project visit our website: https://wendyobrienid.com.
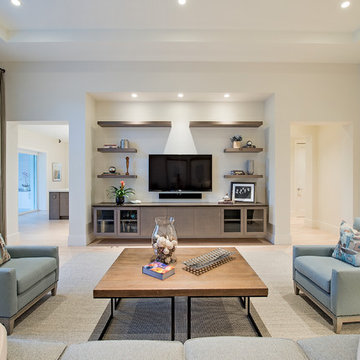
Beach style open concept family room in New York with white walls, light hardwood floors, a wall-mounted tv and beige floor.
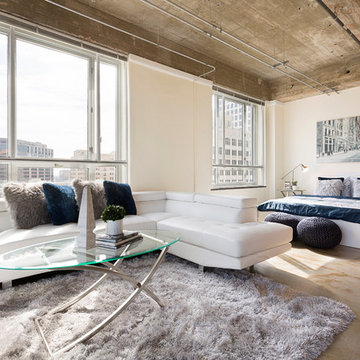
Small industrial open concept living room in Austin with concrete floors, no fireplace, a wall-mounted tv and beige walls.
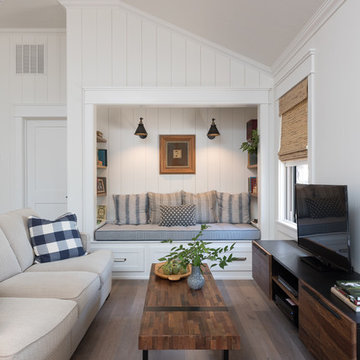
Photo of a mid-sized country open concept family room in Other with white walls, medium hardwood floors, no fireplace, a freestanding tv and brown floor.
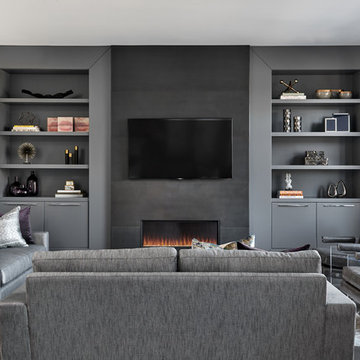
stephani buchman photo
Mid-sized contemporary open concept family room in Toronto with grey walls, dark hardwood floors, a ribbon fireplace, a metal fireplace surround, a wall-mounted tv and brown floor.
Mid-sized contemporary open concept family room in Toronto with grey walls, dark hardwood floors, a ribbon fireplace, a metal fireplace surround, a wall-mounted tv and brown floor.
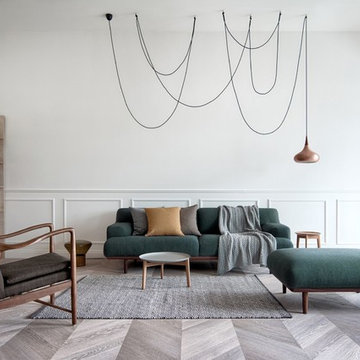
INT2 architecture
Photo of a large scandinavian open concept living room in Saint Petersburg with a library, white walls, light hardwood floors and grey floor.
Photo of a large scandinavian open concept living room in Saint Petersburg with a library, white walls, light hardwood floors and grey floor.
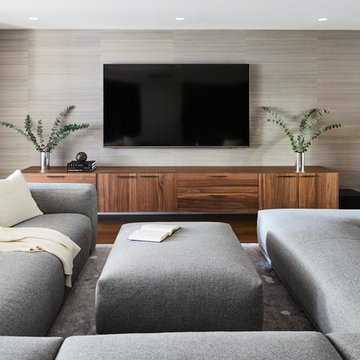
Dylan Chandler
Inspiration for a large modern open concept family room in New York with beige walls, medium hardwood floors and brown floor.
Inspiration for a large modern open concept family room in New York with beige walls, medium hardwood floors and brown floor.
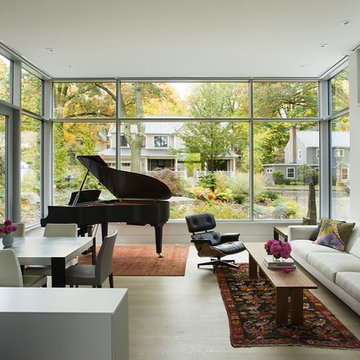
OVERVIEW
Set into a mature Boston area neighborhood, this sophisticated 2900SF home offers efficient use of space, expression through form, and myriad of green features.
MULTI-GENERATIONAL LIVING
Designed to accommodate three family generations, paired living spaces on the first and second levels are architecturally expressed on the facade by window systems that wrap the front corners of the house. Included are two kitchens, two living areas, an office for two, and two master suites.
CURB APPEAL
The home includes both modern form and materials, using durable cedar and through-colored fiber cement siding, permeable parking with an electric charging station, and an acrylic overhang to shelter foot traffic from rain.
FEATURE STAIR
An open stair with resin treads and glass rails winds from the basement to the third floor, channeling natural light through all the home’s levels.
LEVEL ONE
The first floor kitchen opens to the living and dining space, offering a grand piano and wall of south facing glass. A master suite and private ‘home office for two’ complete the level.
LEVEL TWO
The second floor includes another open concept living, dining, and kitchen space, with kitchen sink views over the green roof. A full bath, bedroom and reading nook are perfect for the children.
LEVEL THREE
The third floor provides the second master suite, with separate sink and wardrobe area, plus a private roofdeck.
ENERGY
The super insulated home features air-tight construction, continuous exterior insulation, and triple-glazed windows. The walls and basement feature foam-free cavity & exterior insulation. On the rooftop, a solar electric system helps offset energy consumption.
WATER
Cisterns capture stormwater and connect to a drip irrigation system. Inside the home, consumption is limited with high efficiency fixtures and appliances.
TEAM
Architecture & Mechanical Design – ZeroEnergy Design
Contractor – Aedi Construction
Photos – Eric Roth Photography
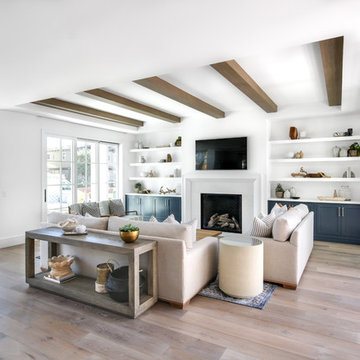
Chad Mellon Photographer
Photo of a large modern open concept living room in Orange County with white walls, medium hardwood floors, a standard fireplace, a wall-mounted tv, a tile fireplace surround and brown floor.
Photo of a large modern open concept living room in Orange County with white walls, medium hardwood floors, a standard fireplace, a wall-mounted tv, a tile fireplace surround and brown floor.
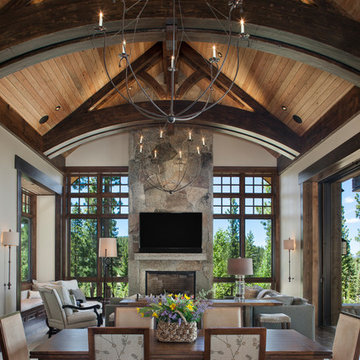
Roger Wade Studio
Photo of a large open concept living room in Sacramento with beige walls, dark hardwood floors, a standard fireplace, a stone fireplace surround, a wall-mounted tv and brown floor.
Photo of a large open concept living room in Sacramento with beige walls, dark hardwood floors, a standard fireplace, a stone fireplace surround, a wall-mounted tv and brown floor.
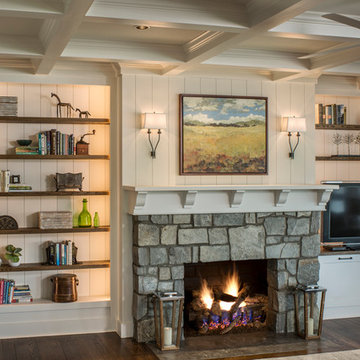
Interior Design: Allard + Roberts Interior Design Construction: K Enterprises Photography: David Dietrich Photography
Design ideas for a large country open concept living room in Other with a library, white walls, dark hardwood floors, a standard fireplace, a stone fireplace surround, a built-in media wall and brown floor.
Design ideas for a large country open concept living room in Other with a library, white walls, dark hardwood floors, a standard fireplace, a stone fireplace surround, a built-in media wall and brown floor.
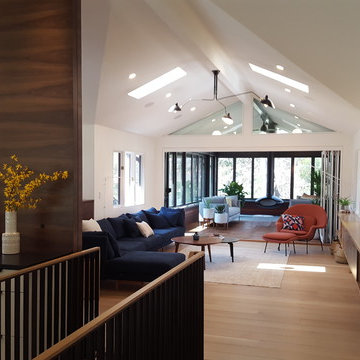
Lissa Gotwals
Photo of a midcentury open concept living room in Raleigh with white walls, light hardwood floors and a hanging fireplace.
Photo of a midcentury open concept living room in Raleigh with white walls, light hardwood floors and a hanging fireplace.
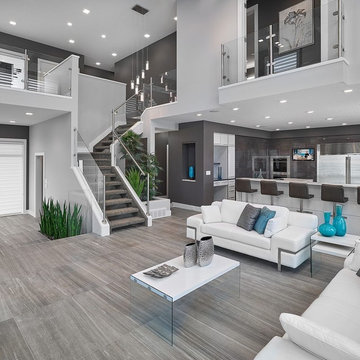
Inspiration for a contemporary open concept living room in Edmonton with grey walls and grey floor.
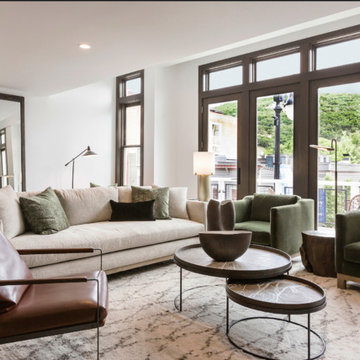
Rocky Maloney
Design ideas for a small contemporary open concept living room in Salt Lake City with light hardwood floors, a standard fireplace, a tile fireplace surround and a wall-mounted tv.
Design ideas for a small contemporary open concept living room in Salt Lake City with light hardwood floors, a standard fireplace, a tile fireplace surround and a wall-mounted tv.
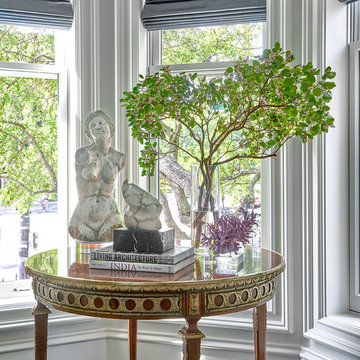
Inspiration for a large transitional formal open concept living room in Chicago with grey walls, dark hardwood floors, a standard fireplace, no tv and brown floor.
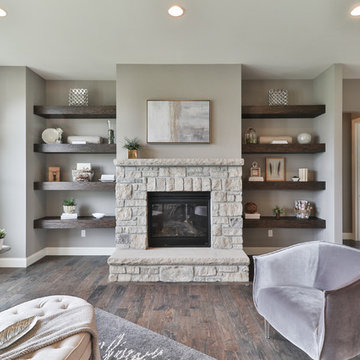
Inspiration for a mid-sized transitional open concept living room in St Louis with grey walls, dark hardwood floors, a standard fireplace, a stone fireplace surround, no tv and beige floor.
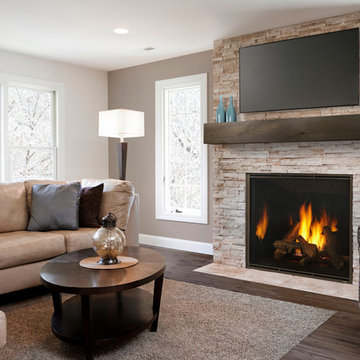
Inspiration for a large contemporary open concept living room in Boston with brown walls, dark hardwood floors, a standard fireplace, a stone fireplace surround, a wall-mounted tv and brown floor.
Open Concept Living Design Ideas
9



