Open Plan Dining Design Ideas with Planked Wall Panelling
Refine by:
Budget
Sort by:Popular Today
21 - 40 of 268 photos
Item 1 of 3

This is an example of an expansive country open plan dining in Santa Barbara with white walls, medium hardwood floors, a standard fireplace, a stone fireplace surround, brown floor, exposed beam and planked wall panelling.
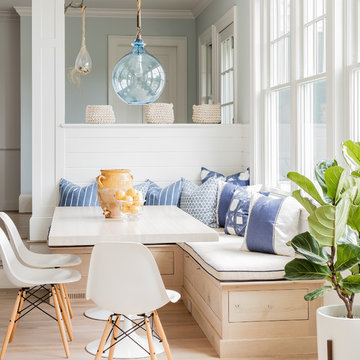
Coastal breakfast nook in organic hues and blue fabrics to create a laid back beach vibe.
Beach style open plan dining in Boston with blue walls, light hardwood floors and planked wall panelling.
Beach style open plan dining in Boston with blue walls, light hardwood floors and planked wall panelling.

TEAM
Architect: LDa Architecture & Interiors
Interior Design: Kennerknecht Design Group
Builder: JJ Delaney, Inc.
Landscape Architect: Horiuchi Solien Landscape Architects
Photographer: Sean Litchfield Photography
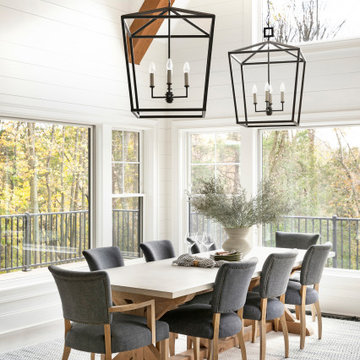
This is an example of a country open plan dining in Minneapolis with white walls, medium hardwood floors, brown floor, exposed beam, vaulted and planked wall panelling.
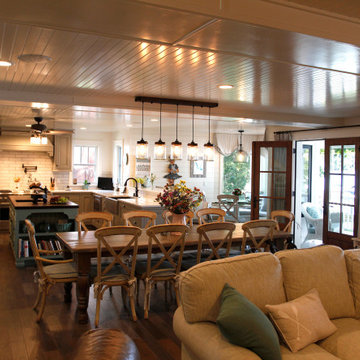
Photo of a country open plan dining in Other with white walls, dark hardwood floors, brown floor, timber and planked wall panelling.

Photo of a mid-sized industrial open plan dining in Other with white walls, dark hardwood floors, a wood stove, a concrete fireplace surround, brown floor, timber and planked wall panelling.
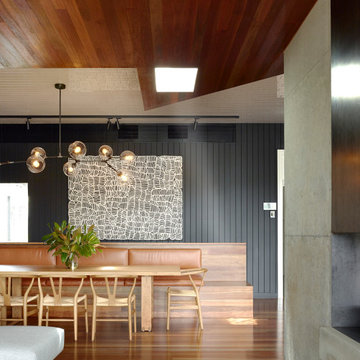
Inspiration for a contemporary open plan dining in Brisbane with black walls, medium hardwood floors, brown floor, wood and planked wall panelling.

Large open-concept dining room featuring a black and gold chandelier, wood dining table, mid-century dining chairs, hardwood flooring, black windows, and shiplap walls.
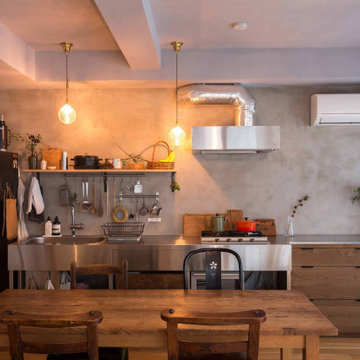
Inspiration for an industrial open plan dining in Tokyo with light hardwood floors, timber and planked wall panelling.
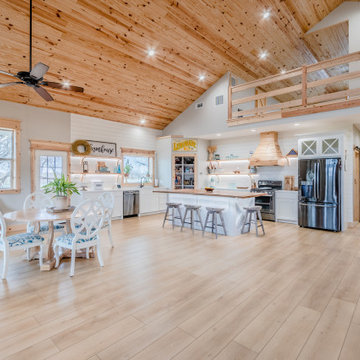
A classic select grade natural oak. Timeless and versatile. Available in Base. he Modin Rigid luxury vinyl plank flooring collection is the new standard in resilient flooring. Modin Rigid offers true embossed-in-register texture, creating a surface that is convincing to the eye and to the touch; a low sheen level to ensure a natural look that wears well over time; four-sided enhanced bevels to more accurately emulate the look of real wood floors; wider and longer waterproof planks; an industry-leading wear layer; and a pre-attached underlayment.
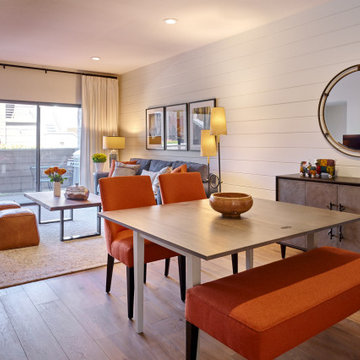
Photo of a contemporary open plan dining in San Francisco with white walls, light hardwood floors and planked wall panelling.
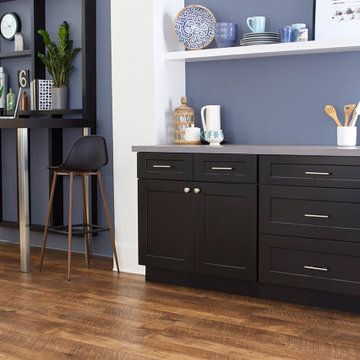
This is an example of a modern open plan dining in Raleigh with white walls, brown floor and planked wall panelling.
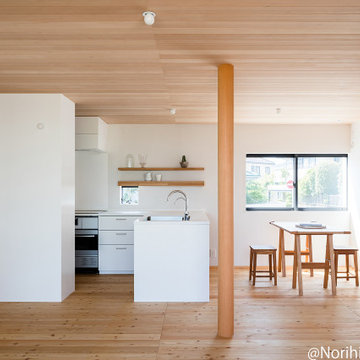
Design ideas for a modern open plan dining in Other with white walls, medium hardwood floors, wood and planked wall panelling.

Family room and dining room with exposed oak beams
Large beach style open plan dining in Detroit with white walls, medium hardwood floors, a stone fireplace surround, exposed beam and planked wall panelling.
Large beach style open plan dining in Detroit with white walls, medium hardwood floors, a stone fireplace surround, exposed beam and planked wall panelling.

Family room and dining room with exposed oak beams.
Design ideas for a large beach style open plan dining in Detroit with white walls, medium hardwood floors, a stone fireplace surround, exposed beam and planked wall panelling.
Design ideas for a large beach style open plan dining in Detroit with white walls, medium hardwood floors, a stone fireplace surround, exposed beam and planked wall panelling.

The top floor was designed to provide a large, open concept space for our clients to have family and friends gather. The large kitchen features an island with a waterfall edge, a hidden pantry concealed in millwork, and long windows allowing for natural light to pour in. The central 3-sided fireplace creates a sense of entry while also providing privacy from the front door in the living spaces.
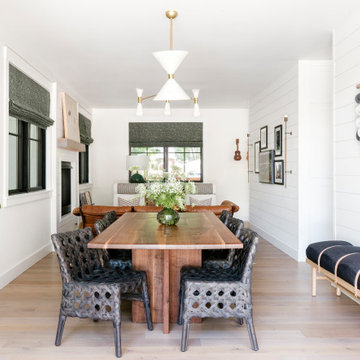
Photo of a beach style open plan dining in San Francisco with white walls, light hardwood floors, beige floor and planked wall panelling.

Inspiration for an expansive country open plan dining in Austin with brown floor, green walls, dark hardwood floors, exposed beam, vaulted, wood and planked wall panelling.
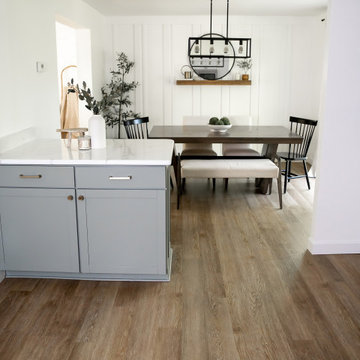
Refined yet natural. A white wire-brush gives the natural wood tone a distinct depth, lending it to a variety of spaces. With the Modin Collection, we have raised the bar on luxury vinyl plank. The result is a new standard in resilient flooring. Modin offers true embossed in register texture, a low sheen level, a rigid SPC core, an industry-leading wear layer, and so much more.

Design ideas for a large country open plan dining in Other with green walls, light hardwood floors, a ribbon fireplace, grey floor and planked wall panelling.
Open Plan Dining Design Ideas with Planked Wall Panelling
2