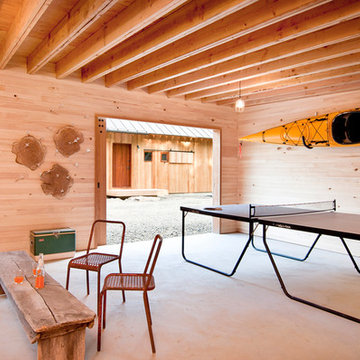19,604 Orange Country Home Design Photos
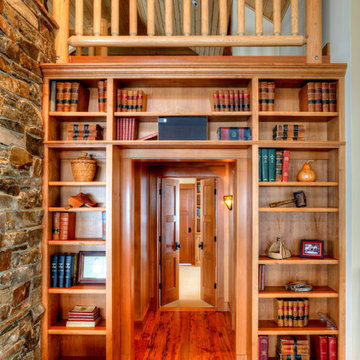
Library portal to master suite. Photography by Lucas Henning.
This is an example of a mid-sized country open concept living room in Seattle with a library, medium hardwood floors, beige walls, a standard fireplace and brown floor.
This is an example of a mid-sized country open concept living room in Seattle with a library, medium hardwood floors, beige walls, a standard fireplace and brown floor.
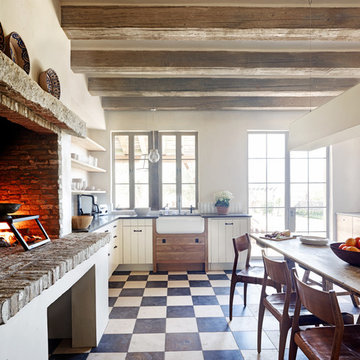
Eat in kitchen with cooking fireplace
This is an example of a country kitchen in Phoenix with a farmhouse sink and multi-coloured floor.
This is an example of a country kitchen in Phoenix with a farmhouse sink and multi-coloured floor.
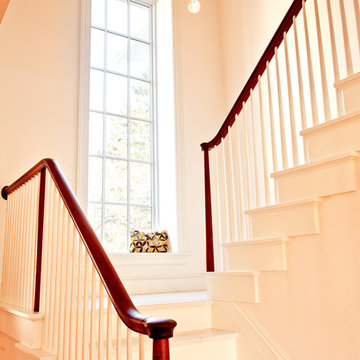
Photo by Mary Prince © 2013 Houzz
This is an example of a country u-shaped staircase in Boston with painted wood risers.
This is an example of a country u-shaped staircase in Boston with painted wood risers.
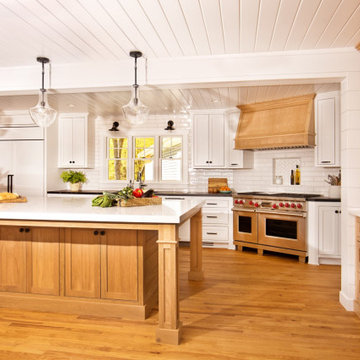
A previous client (Big Wood Lane) reached out to us to help design a remodel of a recently purchased on the south shore of Lake Minnetonka. The home had grown organically since its original construction in 1945. It had evolved over time to accommodate the needs of its numerous owners. Our client brought a new set of needs to the home that included a desire to make the lake home a comfortable destination for family and friends.
The project consisted of reconfiguring an outdated, inefficient kitchen, expansion of the bedroom wing to include individual bathrooms for bedrooms and redesign of the central stair guard rail.
The redesign of the kitchen included repositioning major appliances for greater efficiency, more seating at an enlarged island, a new pantry, and expanded views to the lake. The expansion of the bedroom wing included eliminating a three-season porch on top of the garage on the inland side of the home. The space above the garage roof was enclosed and turned into dedicated bathrooms for each bedroom. These bathrooms are accessible only from the bathrooms which provide privacy and convenience to visitors.
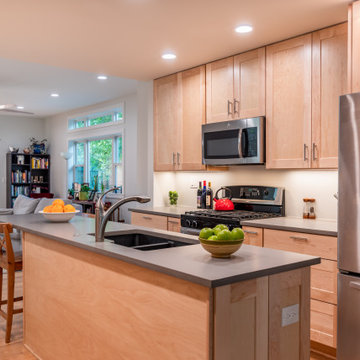
This is an example of a mid-sized country galley open plan kitchen in Denver with an undermount sink, shaker cabinets, light wood cabinets, quartz benchtops, stainless steel appliances, light hardwood floors, with island, brown floor and grey benchtop.

Large country dedicated laundry room in Denver with an utility sink, louvered cabinets, white walls, a side-by-side washer and dryer, multi-coloured benchtop and vaulted.
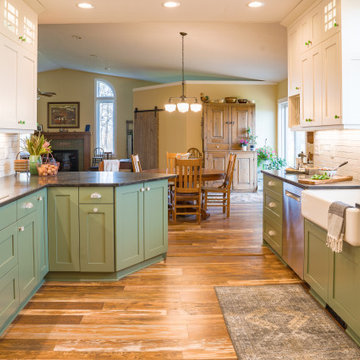
Country u-shaped eat-in kitchen in Minneapolis with a farmhouse sink, shaker cabinets, green cabinets, white splashback, subway tile splashback, stainless steel appliances, a peninsula, brown floor and black benchtop.
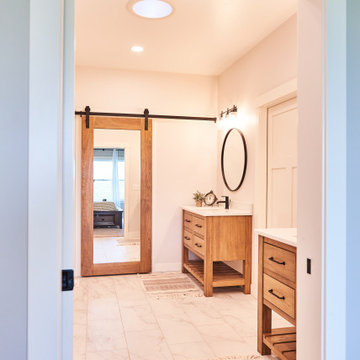
Large country master bathroom in Cedar Rapids with flat-panel cabinets, brown cabinets, grey walls, porcelain floors, an undermount sink, quartzite benchtops, white floor, white benchtops, a double vanity and a freestanding vanity.
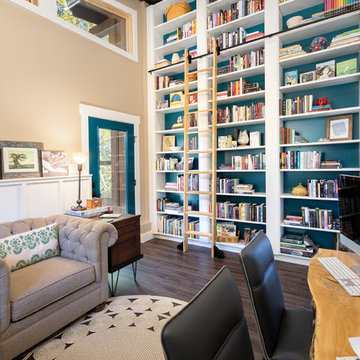
Design ideas for a country home office in Other with a library, blue walls, dark hardwood floors, no fireplace, a freestanding desk and brown floor.
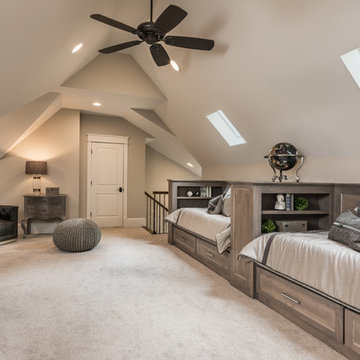
Bunk room with built-in beds
Inspiration for a country bedroom in Other with beige walls, carpet, no fireplace and beige floor.
Inspiration for a country bedroom in Other with beige walls, carpet, no fireplace and beige floor.
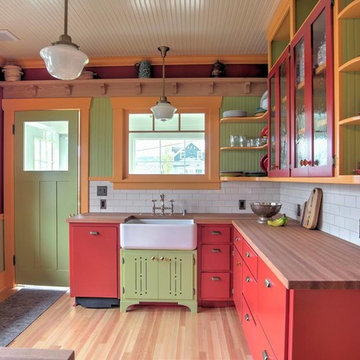
Design ideas for a country l-shaped kitchen in New Orleans with a farmhouse sink, glass-front cabinets, red cabinets, wood benchtops, white splashback, subway tile splashback and light hardwood floors.
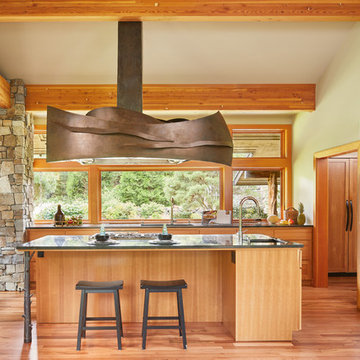
Photo Credit: Ben Benschneider
Design ideas for a country kitchen in Seattle with medium wood cabinets, stainless steel appliances, with island, shaker cabinets, window splashback and medium hardwood floors.
Design ideas for a country kitchen in Seattle with medium wood cabinets, stainless steel appliances, with island, shaker cabinets, window splashback and medium hardwood floors.

Product: Corral Board Silver Patina Authentic Reclaimed Barn Wood
Solution: Mixed texture Band Sawn and Circle Sawn Square Edge Corral Board, reclaimed barn wood with authentic fastener Holes and bands of moss.
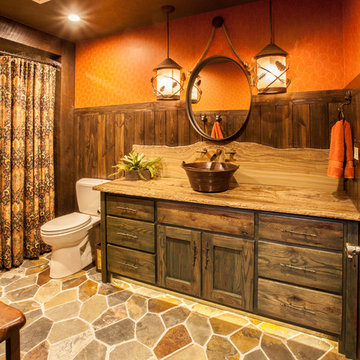
Dan Rockafellow Photography
Sandstone Quartzite Countertops
Flagstone Flooring
Real stone shower wall with slate side walls
Wall-Mounted copper faucet and copper sink
Dark green ceiling (not shown)
Over-scale rustic pendant lighting
Custom shower curtain
Green stained vanity cabinet with dimming toe-kick lighting
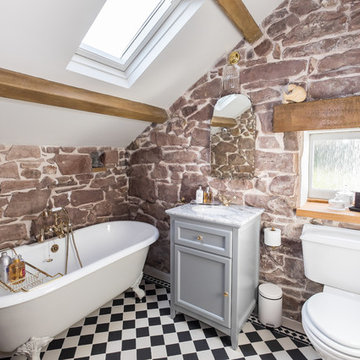
We started out with quite a different plan for this bathroom. Before tiling we needed to re-plaster the walls but when we exposed the beautiful red sandstone behind, it had to stay. The original design had been pure Victorian but the final design combined Victorian with rustic and the result is striking.
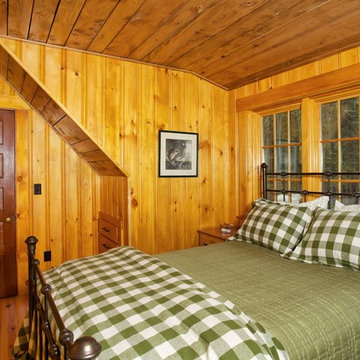
Dave Clough Photographer
This is an example of a country home design in Portland Maine.
This is an example of a country home design in Portland Maine.
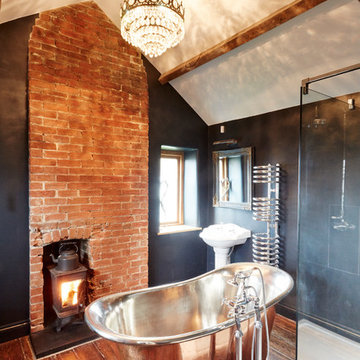
Oliver Edwards
This is an example of a mid-sized country master bathroom in Wiltshire with a pedestal sink, a freestanding tub, a wall-mount toilet, medium hardwood floors and black walls.
This is an example of a mid-sized country master bathroom in Wiltshire with a pedestal sink, a freestanding tub, a wall-mount toilet, medium hardwood floors and black walls.
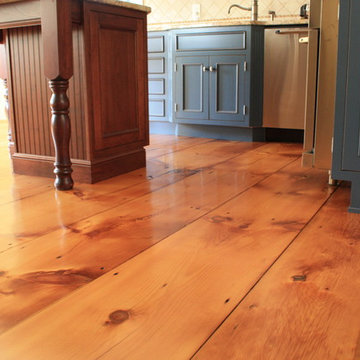
This wide plank (up to 28") pine flooring was salvaged from the attic of the same farm house. Cleaned up and reinstalled in the kitchen.
Design ideas for a large country l-shaped separate kitchen in Philadelphia with a single-bowl sink, raised-panel cabinets, blue cabinets, granite benchtops, beige splashback, ceramic splashback, stainless steel appliances, medium hardwood floors and with island.
Design ideas for a large country l-shaped separate kitchen in Philadelphia with a single-bowl sink, raised-panel cabinets, blue cabinets, granite benchtops, beige splashback, ceramic splashback, stainless steel appliances, medium hardwood floors and with island.
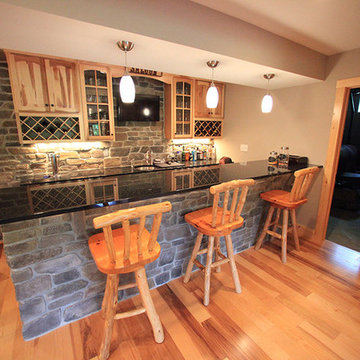
Custom Basement Renovation | Hickory | Custom Bar
Photo of a mid-sized country u-shaped seated home bar in Philadelphia with an undermount sink, recessed-panel cabinets, distressed cabinets, solid surface benchtops, multi-coloured splashback, stone slab splashback and light hardwood floors.
Photo of a mid-sized country u-shaped seated home bar in Philadelphia with an undermount sink, recessed-panel cabinets, distressed cabinets, solid surface benchtops, multi-coloured splashback, stone slab splashback and light hardwood floors.
19,604 Orange Country Home Design Photos
8



















