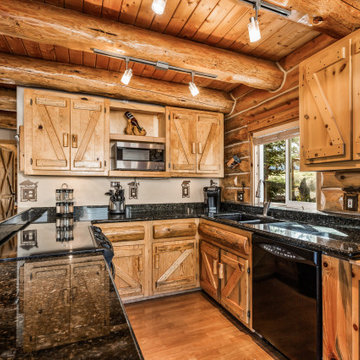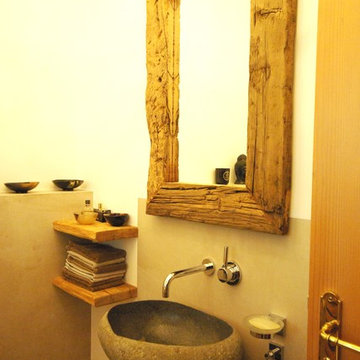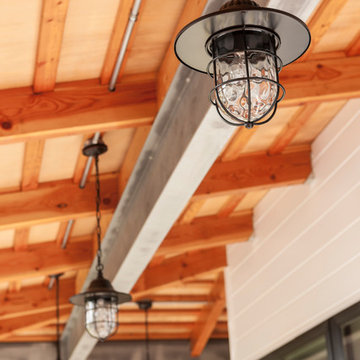19,590 Orange Country Home Design Photos
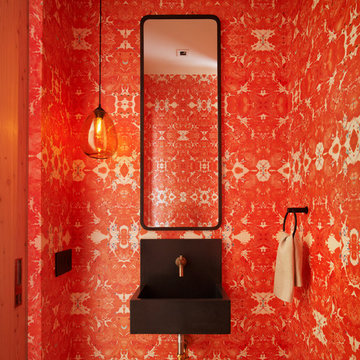
This energizing, abstract design by Timorous Beasties is derived from brain scans on an orange background. The wallpaper injects interest and vitality into the small powder room space.
Residential architecture and interior design by CLB in Jackson, Wyoming.
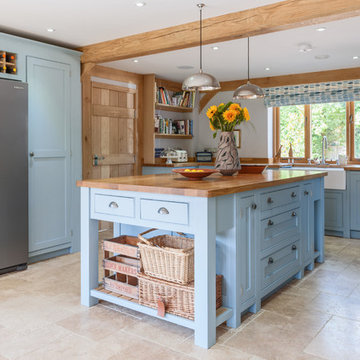
This is an example of a country u-shaped kitchen in Surrey with a farmhouse sink, shaker cabinets, blue cabinets, wood benchtops, stainless steel appliances, with island and beige floor.
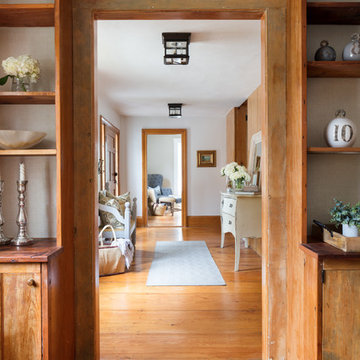
Small country entry hall in Boston with white walls, medium hardwood floors, a single front door, a medium wood front door and brown floor.
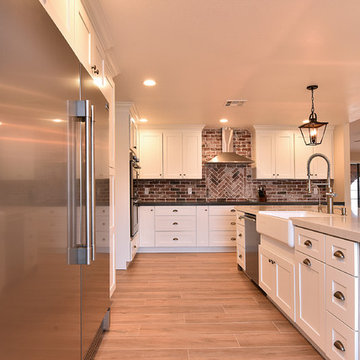
Connie White
This is an example of a large country l-shaped open plan kitchen in Phoenix with a farmhouse sink, shaker cabinets, white cabinets, quartz benchtops, red splashback, brick splashback, stainless steel appliances, light hardwood floors, with island and brown floor.
This is an example of a large country l-shaped open plan kitchen in Phoenix with a farmhouse sink, shaker cabinets, white cabinets, quartz benchtops, red splashback, brick splashback, stainless steel appliances, light hardwood floors, with island and brown floor.
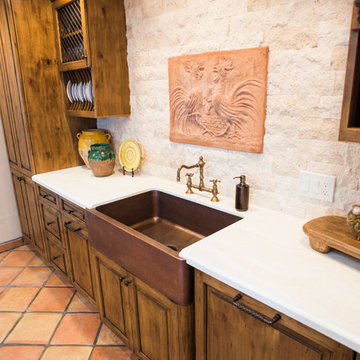
Catalina foothills kitchen remodel
Inspiration for a mid-sized country eat-in kitchen in Phoenix with a farmhouse sink, raised-panel cabinets, medium wood cabinets, marble benchtops, white splashback, stone tile splashback, stainless steel appliances, terra-cotta floors and with island.
Inspiration for a mid-sized country eat-in kitchen in Phoenix with a farmhouse sink, raised-panel cabinets, medium wood cabinets, marble benchtops, white splashback, stone tile splashback, stainless steel appliances, terra-cotta floors and with island.
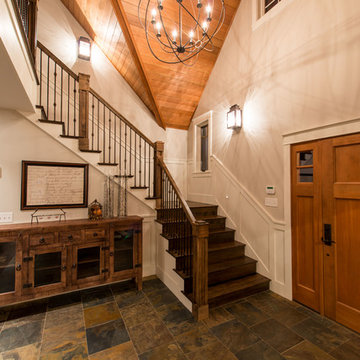
http://www.advanceddigitalphotography.com/
Mid-sized country wood l-shaped staircase in Burlington with wood risers and mixed railing.
Mid-sized country wood l-shaped staircase in Burlington with wood risers and mixed railing.
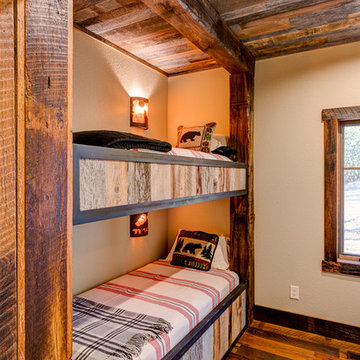
Rustic from top to bottom, this home shows reclaimed material like no other. The homeowner's vision was brought to life by utilizing many of our products. From the exterior of Backwoods Bark siding to the interior floors of reclaimed Pioneer Oak, everything about this home fit its rustic location. It's one of a kind sunroom features wraparound barnwood mixed in our Faded Red, Faded White, Silver and Brown branwoods. Photo by Kevin Meechan
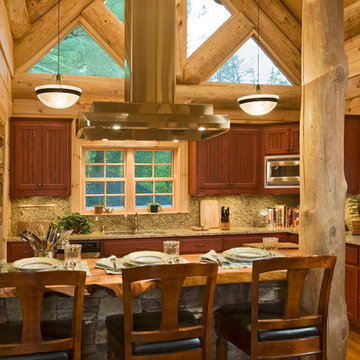
This is an example of a mid-sized country l-shaped separate kitchen in Other with an undermount sink, dark wood cabinets, wood benchtops, multi-coloured splashback, stone slab splashback, stainless steel appliances, dark hardwood floors, a peninsula, brown floor and recessed-panel cabinets.
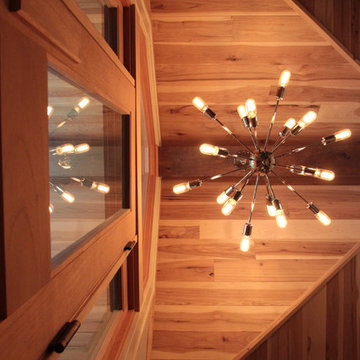
Ellicottville, NY Ski-Chalet
Sauna & Bathroom
Photography by Michael Pecoraro
Photo of a large country bathroom in New York with porcelain tile, beige walls and ceramic floors.
Photo of a large country bathroom in New York with porcelain tile, beige walls and ceramic floors.
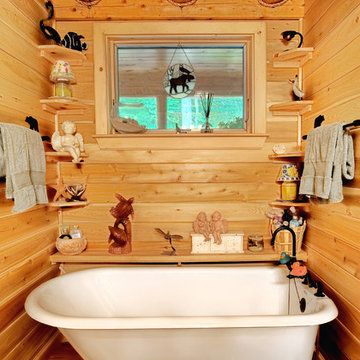
Home by: Katahdin Cedar Log Homes
Photos by: Brian Fitzgerald, Fitzgerald Photo
Design ideas for a small country master bathroom in Boston with a claw-foot tub and medium hardwood floors.
Design ideas for a small country master bathroom in Boston with a claw-foot tub and medium hardwood floors.
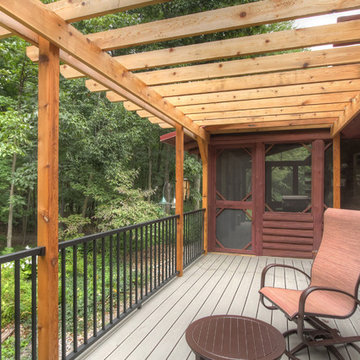
The owners of this lovely log cabin home requested an update to their existing unused and unsafe deck. Their vision was to create a "beer garden" atmosphere where they could sit and enjoy the natural views.
An old lumber deck and railings were removed and replaced with Trex composite decking and aluminum railing. A gorgeous cedar pergola brings a rustic yet refined feel to the deck.
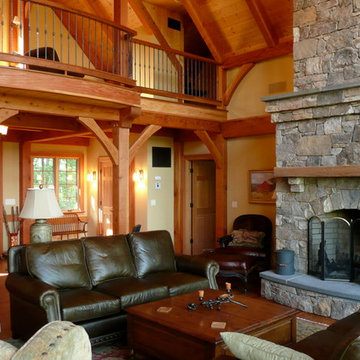
Sitting atop a mountain, this Timberpeg timber frame vacation retreat offers rustic elegance with shingle-sided splendor, warm rich colors and textures, and natural quality materials.
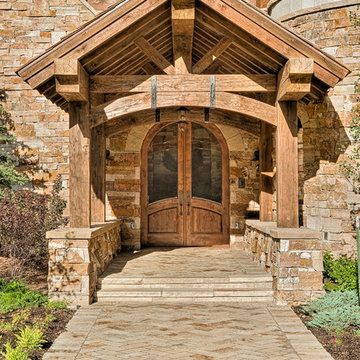
Design ideas for a large country entryway in Denver with a double front door, brown walls, limestone floors and a glass front door.
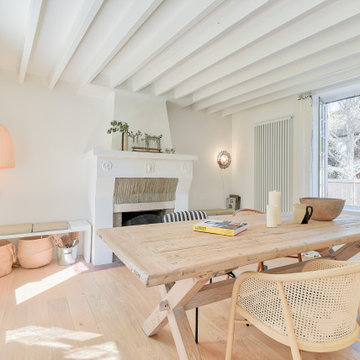
This is an example of a country dining room in Paris with white walls, light hardwood floors, a standard fireplace, beige floor and exposed beam.

The built in vanity is created with a medium oak colour and adorned with black faucets and handles under a white quartz countertop. Two identical mirrors under black lights adds a moody feel to the ensuite. The under cabinet lighting helps to accentuate the embossed pattern on the hexagon floor tiles
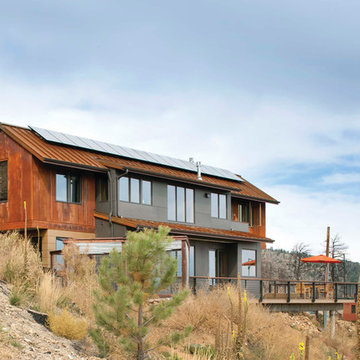
Photo of a country two-storey grey house exterior in Denver with mixed siding, a gable roof and a metal roof.
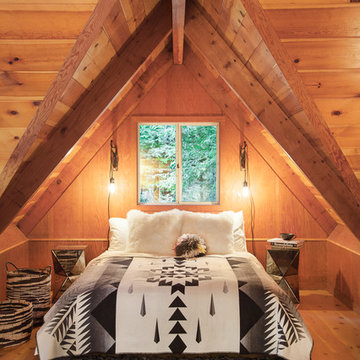
photography - jana leon
Mid-sized country bedroom in San Francisco with medium hardwood floors, brown walls and brown floor.
Mid-sized country bedroom in San Francisco with medium hardwood floors, brown walls and brown floor.
19,590 Orange Country Home Design Photos
7



















