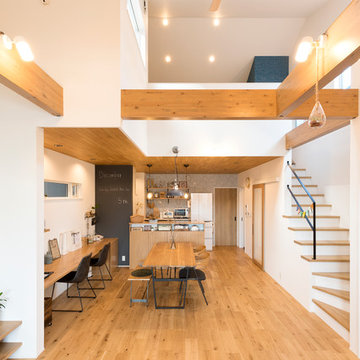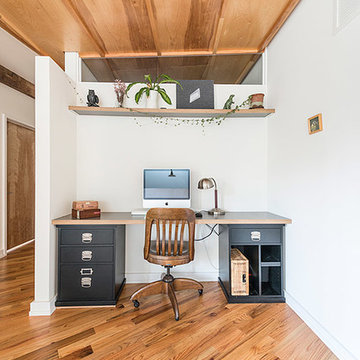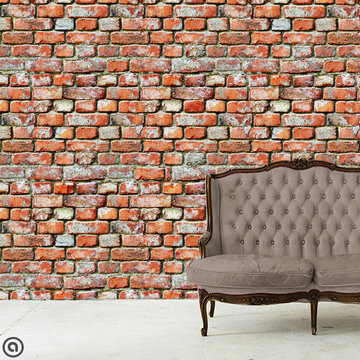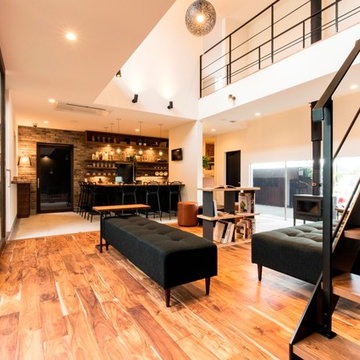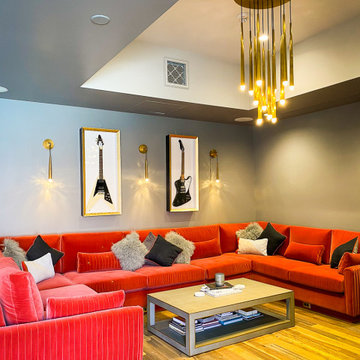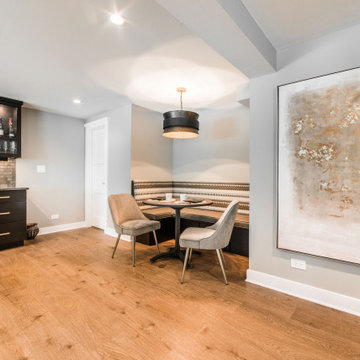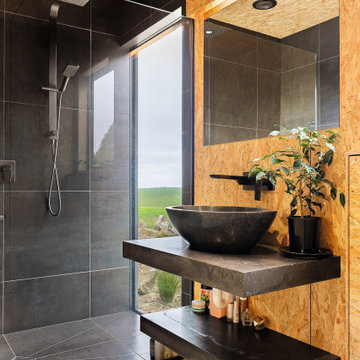2,646 Orange Industrial Home Design Photos
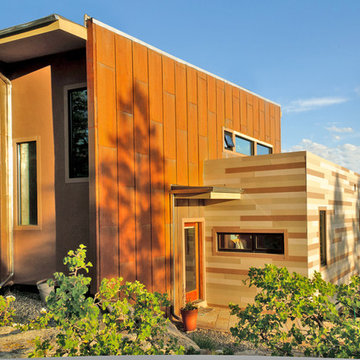
Photography by Braden Gunem
Project by Studio H:T principal in charge Brad Tomecek (now with Tomecek Studio Architecture). This project questions the need for excessive space and challenges occupants to be efficient. Two shipping containers saddlebag a taller common space that connects local rock outcroppings to the expansive mountain ridge views. The containers house sleeping and work functions while the center space provides entry, dining, living and a loft above. The loft deck invites easy camping as the platform bed rolls between interior and exterior. The project is planned to be off-the-grid using solar orientation, passive cooling, green roofs, pellet stove heating and photovoltaics to create electricity.

Herstellung und Montage von Massivholzlamellen in Esche als raumbildende Elemente für die Garderobe
Inspiration for an expansive industrial single-wall open plan kitchen in Dresden with an integrated sink, flat-panel cabinets, grey cabinets, wood benchtops, brown splashback, timber splashback, stainless steel appliances, vinyl floors, with island and brown floor.
Inspiration for an expansive industrial single-wall open plan kitchen in Dresden with an integrated sink, flat-panel cabinets, grey cabinets, wood benchtops, brown splashback, timber splashback, stainless steel appliances, vinyl floors, with island and brown floor.

This is an example of a mid-sized industrial open concept living room in Los Angeles with grey walls, concrete floors, no fireplace, a wall-mounted tv and grey floor.
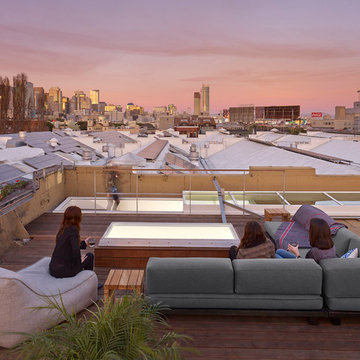
Cesar Rubio
This is an example of a large industrial rooftop and rooftop deck in San Francisco with no cover.
This is an example of a large industrial rooftop and rooftop deck in San Francisco with no cover.
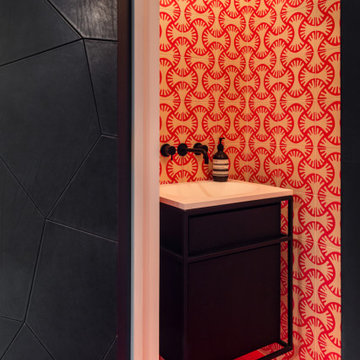
Guest WC with handmade tiles in a bespoke design.
Design ideas for a small industrial bathroom in London with black cabinets, red tile, ceramic tile, white walls, ceramic floors, an integrated sink, red floor, an open shower, white benchtops, an enclosed toilet, a single vanity and a floating vanity.
Design ideas for a small industrial bathroom in London with black cabinets, red tile, ceramic tile, white walls, ceramic floors, an integrated sink, red floor, an open shower, white benchtops, an enclosed toilet, a single vanity and a floating vanity.
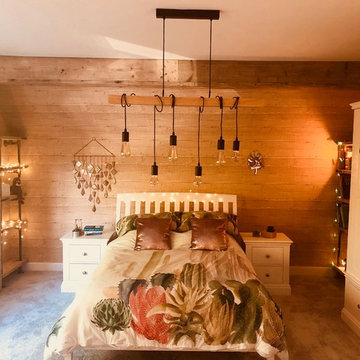
Photos by Claire Davies
Inspiration for a mid-sized industrial guest bedroom in Cheshire with beige walls, carpet and grey floor.
Inspiration for a mid-sized industrial guest bedroom in Cheshire with beige walls, carpet and grey floor.
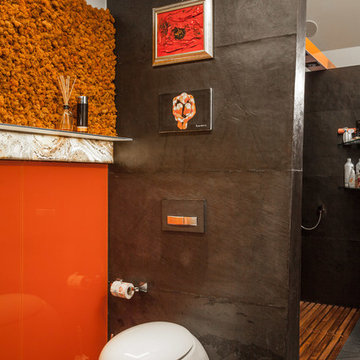
На некоторых стенах применена облицовка из крашего стекла.
Архитектор: Гайк Асатрян
Design ideas for a mid-sized industrial 3/4 bathroom in Moscow with a wall-mount toilet, orange tile, glass tile, black walls, porcelain floors, black floor, an open shower, flat-panel cabinets and an open shower.
Design ideas for a mid-sized industrial 3/4 bathroom in Moscow with a wall-mount toilet, orange tile, glass tile, black walls, porcelain floors, black floor, an open shower, flat-panel cabinets and an open shower.
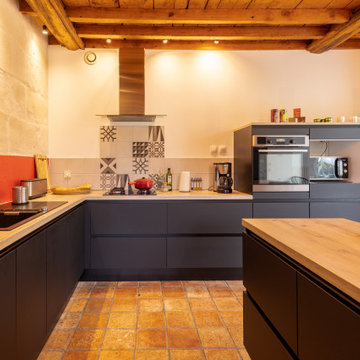
Suite à la construction d’une extension très lumineuse à toit cathédrale, mes clients avaient besoin de revisiter leur cuisine qui avait gagné du terrain.
Afin de mettre en valeur les atouts de cette maison ancienne, à savoir les tomettes, les poutres, les murs en tuffeau ainsi que les poutres, nous avons opté pour une cuisine noire et bois.
La création d’un îlot de rangement avec sa zone repas permet de conserver des lignes très basses et de maximiser les plans de travail. On peut désormais prendre son repas en contemplant la vue sur le jardin et le golf attenant. Des suspensions et spots optimisent les éclairages en fonction des besoins.
L’entrée gagne aussi un module de rangement qui s’intègre parfaitement dans cet espace ouvert.
L’extension, très lumineuse, accentue le contraste avec ses couleurs claires et invite naturellement à la détente.
Crédit photos: Meero
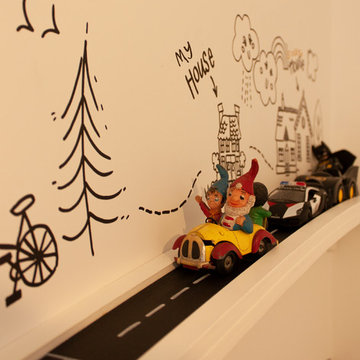
Debi Avery
This is an example of a small industrial kids' room for boys in Other with white walls.
This is an example of a small industrial kids' room for boys in Other with white walls.
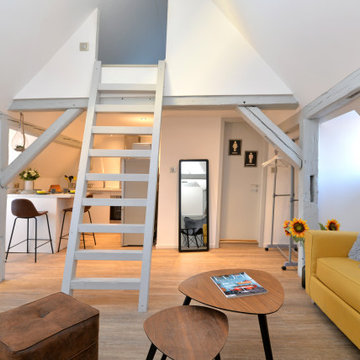
Grenier réhabilité en un studio très chaleureux et romantique avec mezzanine.
This is an example of a mid-sized industrial open concept family room in Strasbourg with a freestanding tv and white walls.
This is an example of a mid-sized industrial open concept family room in Strasbourg with a freestanding tv and white walls.
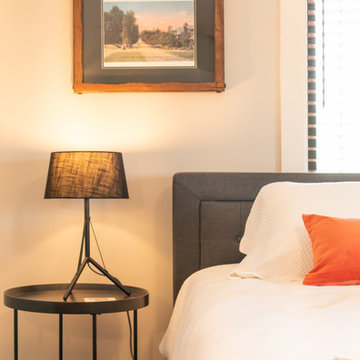
An airy & bright bedroom thanks to big windows, mirrors, and white bedding. To add warmth, we added a few warm accents and a sitting area.
Inspiration for a small industrial master bedroom in Indianapolis with grey walls, carpet and brown floor.
Inspiration for a small industrial master bedroom in Indianapolis with grey walls, carpet and brown floor.
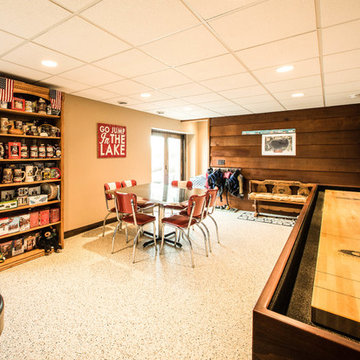
Inspiration for a mid-sized industrial walk-out basement in Minneapolis with beige walls and concrete floors.
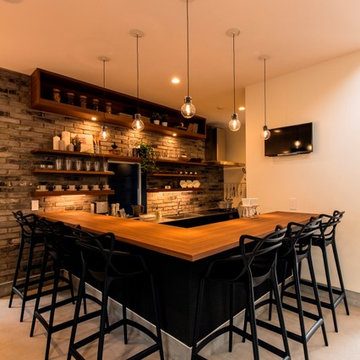
Design ideas for an industrial dining room in Fukuoka with multi-coloured walls and beige floor.
2,646 Orange Industrial Home Design Photos
9



















