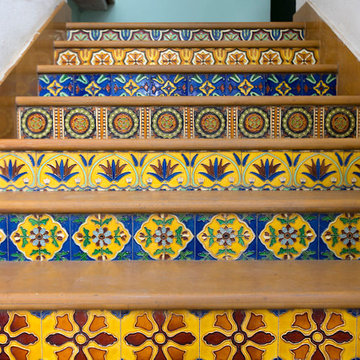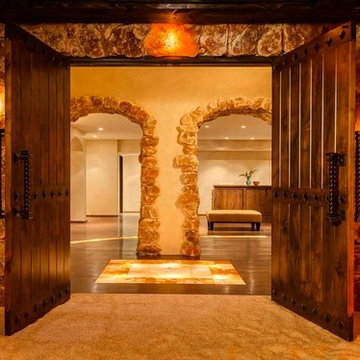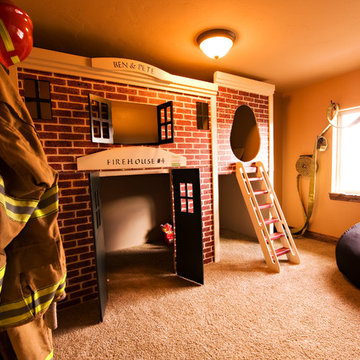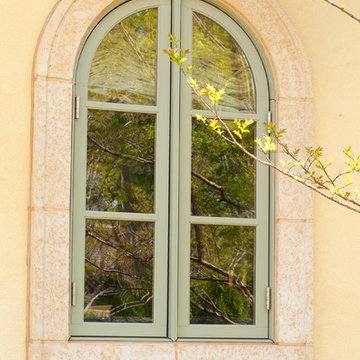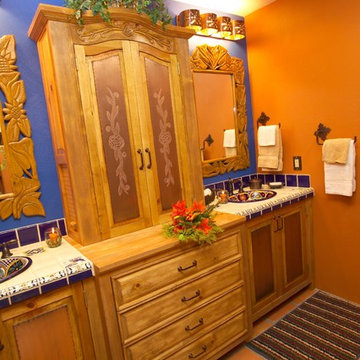7,847 Orange Mediterranean Home Design Photos
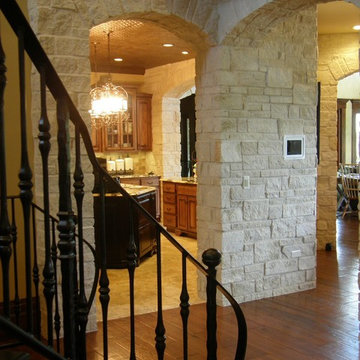
This residential home showcases the Quarry Mill's Athens thin stone veneer. Athens white to tan color range helps bring a uniform look to your natural stone veneer project. The rectangular shapes with squared edges and various sizes of the Athens stones make it perfect for creating random patterns in projects like accent walls and fireplace surrounds. The selection of stone size also allows for a balanced look without a repeating pattern. Smaller projects like siding for small workshops, surrounding entry or garage doors, and adding accents to mailboxes or light posts are also possible with Athens various stone sizes. Athens light tones add a natural look to any décor or architecture and become a conversation starter with guests.
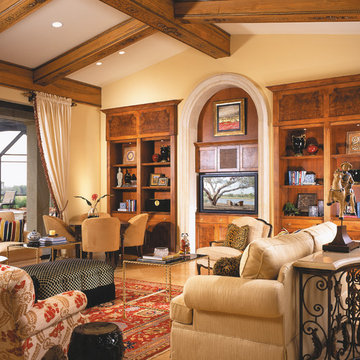
The Sater Design Collection's luxury, European home plan "Porto Velho" (Plan #6950). http://saterdesign.com/product/porto-velho/
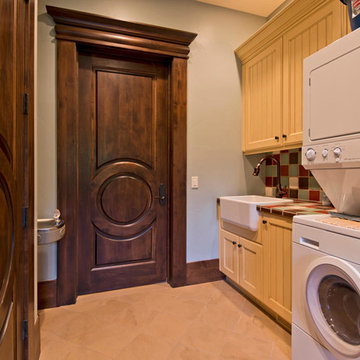
Photo of a mediterranean laundry room in Salt Lake City with a farmhouse sink and beige floor.
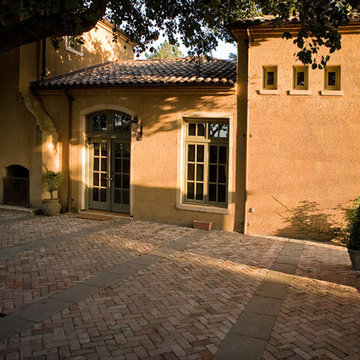
WHAT MAKES VILLA TERRA GREEN?
1. Rammed Earth and PISE Walls
Beyond it’s beautiful qualities and “Old World” look, the rammed earth and PISE walls (pneumatically impacted stabilized earth) drastically reduce the use of trees for the initial wall framing lumber. And because this “Earth Structure” will far outlast any wood frame building, trees are again saved many times over, creating the foundation for the true model of sustainability. We have created a house that will essentially last forever, instead of having to be rebuilt every 50 to 75 years.
The 18” thick PISE walls and concrete floors also provide thermal mass, an integral part of the passive solar design of the house. These features help keep the house naturally cooler in summer and retaining heat in winter, greatly reducing the heating and cooling loads and energy use.
2. High Content Fly Ash Concrete Foundation
Use of high content (25%) fly ash (industrial waste byproduct) in place of Portland Cement results in reduction of energy consumption and green house gas emissions associated with Portland cement production (second only to petroleum in terms of carbon dioxide emissions).
3. Reclaimed Plumbing Fixtures
All lavatory sinks and tubs were bought from salvage yards (tub is reportedly from the Jack Benny house in Hollywood). Reclaimed Carrara marble fountain has been made into the powder room sink.
4. Natural Daylighting
Use of numerous skylights and high transom windows to reduce electrical lighting loads during the day. Natural daylighting also has documented benefits on mood, productivity, and enjoyment of the space.
5. Photo Voltaic Solar Panels
Use of PV solar electric generation system to reduce electrical grid consumption, and bi-directional meter sends power back to the grid when it is needed most, on hot summer afternoons.
6. Hydronic Radiant Heat Floor
Use of hydronic radiant floor heating system saves energy, is more efficient for residential heating, is more comfortable for inhabitants, and promotes superior indoor air quality over forced air systems.
7. Natural/Passive Ventilation
Use of operable skylights operable high windows and ceiling fans, creates a natural convection current, thereby eliminating the need for an air conditioning system.
8. Passive Solar Design
Use of extensive east and south facing glass, proper overhangs, high interior mass, deciduous grape vines on appropriately placed trellises, to passively heat the home in winter, and protect the house from unnecessary heat gain in summer.
9. Reclaimed Lumber
- Douglas fir ceiling beams reclaimed from the Town & Country Village Shopping Center (now Santana Row) in San Jose.
- Douglas fir ceiling decking reclaimed from the 118 year old Notre Dame High School in downtown San Jose. TJI joists reclaimed from the “Millenium Man” movie set in Alameda used for floor and roof framing. Redwood ceiling beams reclaimed from a Los Altos cabana/trellis.
10. Extensive Use of Other Reclaimed Materials Two antique reclaimed European stone fireplace mantles grace the family room and master bedroom fireplaces. Interior doors with glass knobs reclaimed from the original house located at the property. Two large terraces utilize used brick salvaged from at least 15 different locations. Courtyard fountain is tiled using recycled and restored ceramic tiles from a 1928 California Colonial house in Los Altos. Cabinet lumber from original house used for closet shelving. Plywood from crates that the windows and doors were delivered in were used to create garage shear walls. Foundation forms were salvaged and rip cut for use as interior stud walls. Garage doors were salvaged from a remodel project in Mountain View.
11. Ground Source Heat Pump
- Ground source heat pump uses geothermal energy to heat the house and domestic water, greatly reducing natural gas and fossil fuel consumption.
12. Low VOC Paint
Clay Plaster Wall Finishes VOC-free interior paint and stain finishes promotes healthy indoor air quality, reduces exacerbation of respiratory ailments such as asthma and lung cancer. Extensive use of American Clay Plaster integral color wall finish eliminates need for painted walls.
13. High Efficiency Windows
Use of energy efficient dual pane thermal glazing with “Low e” coating at all doors and windows reduces heat gain in summer and heat loss in winter, cutting energy use.
14. Engineered Structural Lumber
Extensive use of engineered lumber for structural framing and sheathing reduces cutting of old growth forests, and encourages use of “crop lumber”.
15. FSC Certified Mill Work
Extensive use of FSC (Forest Stewardship Council) certified sustainable lumber products for cabinetry, hardwood flooring, trim, etc. further protects the environment through third party monitoring and certification of the entire supply chain.
16. Cotton Insulation
Formaldehyde-free cotton insulation made from recycled blue jeans used extensively for attic insulation.
photography by Frank Paul Perez
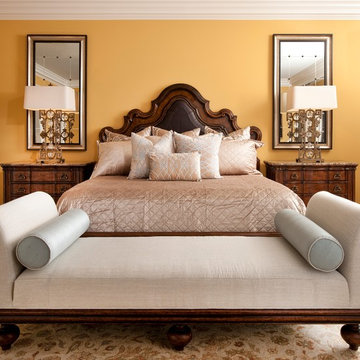
This clean, tailored guest bedroom is reminiscent of a luxury hotel.
Design: Wesley-Wayne Interiors
Photo: Dan Piassick
Inspiration for a large mediterranean bedroom in Other with yellow walls, dark hardwood floors and brown floor.
Inspiration for a large mediterranean bedroom in Other with yellow walls, dark hardwood floors and brown floor.
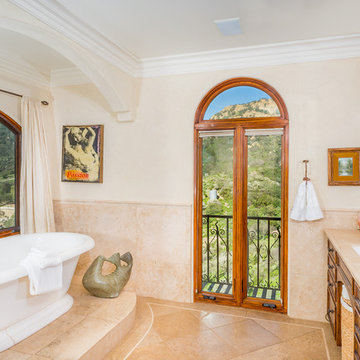
Clarified Studios
Design ideas for a large mediterranean master bathroom in Los Angeles with an undermount sink, tile benchtops, a freestanding tub, a two-piece toilet, beige tile, terra-cotta tile, beige walls, travertine floors, dark wood cabinets, beige floor, beige benchtops and recessed-panel cabinets.
Design ideas for a large mediterranean master bathroom in Los Angeles with an undermount sink, tile benchtops, a freestanding tub, a two-piece toilet, beige tile, terra-cotta tile, beige walls, travertine floors, dark wood cabinets, beige floor, beige benchtops and recessed-panel cabinets.
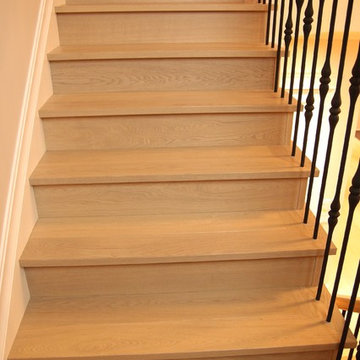
Oleg Ivanov
Inspiration for a large mediterranean wood u-shaped staircase in Vancouver with wood risers.
Inspiration for a large mediterranean wood u-shaped staircase in Vancouver with wood risers.
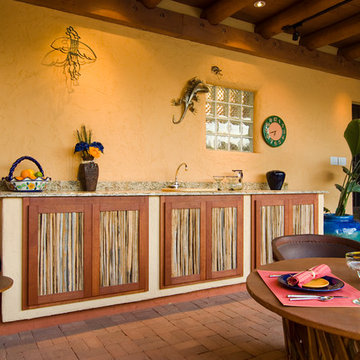
This outdoor kitchen and bar design created a comfortable dining space utilizing the natural light of Tucson's bright sunshine. The natural elements using native area components and material add to the local ambiance and casual environment. The marble counter tops create a practical and attractive solution to outdoor food and drink preparation. The Mexican Equipale furniture adds to the overall theme. Photo - John Sartin
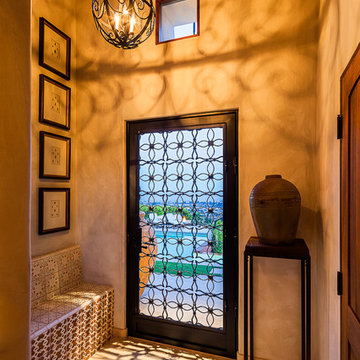
quaint hillside retreat | stunning view property.
infinity edge swimming pool design + waterfall fountain.
hand crafted iron details | classic santa barbara style.
Photography ©Ciro Coelho/ArchitecturalPhoto.com
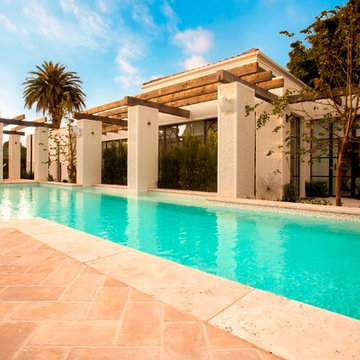
The swimming pool shell had to be constructed so that it would provide load bearing support for the proposed ornamental columns on the north and west sides of the pool. This required additional engineering consideration and double reinforcing of the pool walls.
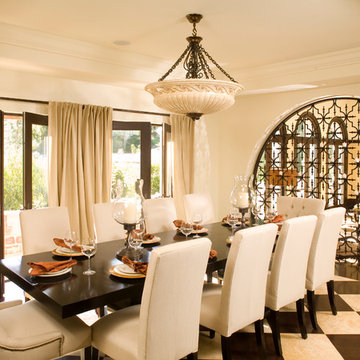
The builder wanted neutral tones throughout the house. It works great in the dining room where the food & guest become the stars of the evening.
Inspiration for a mediterranean dining room in Los Angeles with beige walls.
Inspiration for a mediterranean dining room in Los Angeles with beige walls.
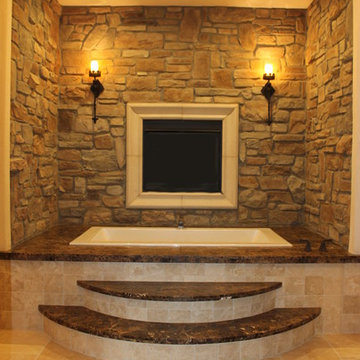
This is an example of a large mediterranean master bathroom in San Luis Obispo with marble benchtops, a drop-in tub, beige tile, stone tile and travertine floors.
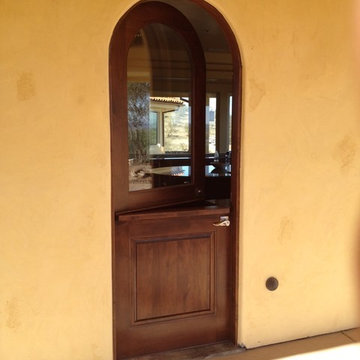
Here is a dutch exterior door with a half-radius top. It is made from solid Poplar wood and is finished with a dark, rich stain giving it a very elegant appearance suitable for any rustic, southwestern, tuscan or mediterranean style home. This design is also suitable for victorian, european, and french country homes. The "dutch" feature allows you to open the top and bottom parts separately.
We can provide this door for your project.
We specialize in custom wood doors made in any design, any wood species, and in any size you need. We provide top quality craftsmanship at affordable prices. Please visit our website or call us for a quote. We welcome your ideas.
We ship nationwide.
https://www.door.cc
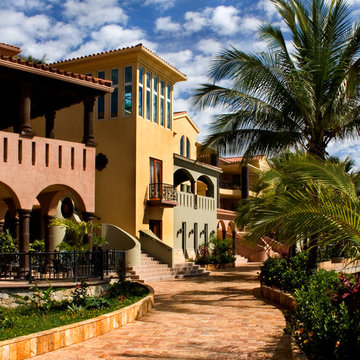
Steven & Cathi House
Photo of a mediterranean two-storey orange exterior in San Francisco.
Photo of a mediterranean two-storey orange exterior in San Francisco.
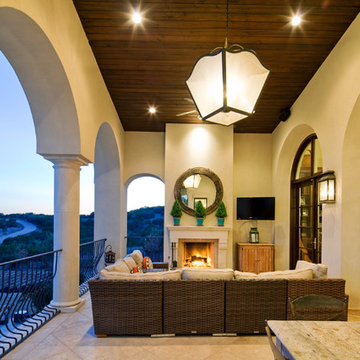
Tre Dunham
Inspiration for a mediterranean balcony in Austin with with fireplace.
Inspiration for a mediterranean balcony in Austin with with fireplace.
7,847 Orange Mediterranean Home Design Photos
9



















