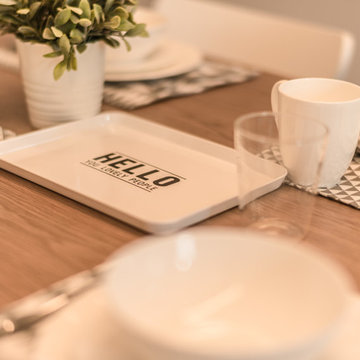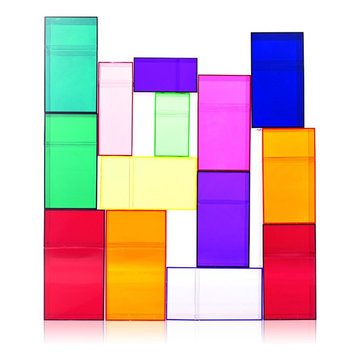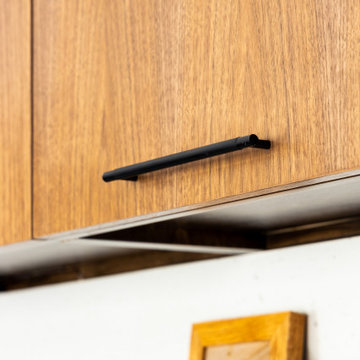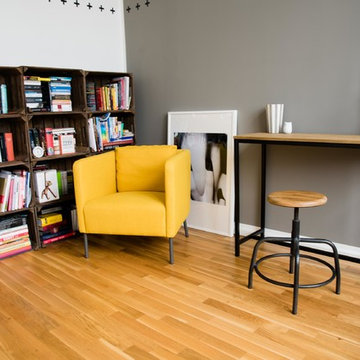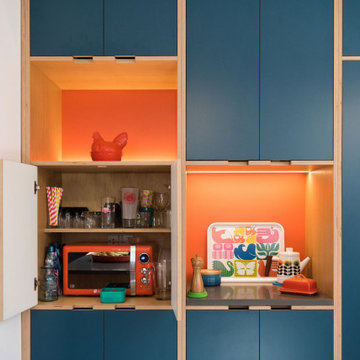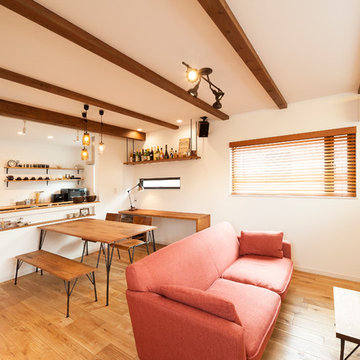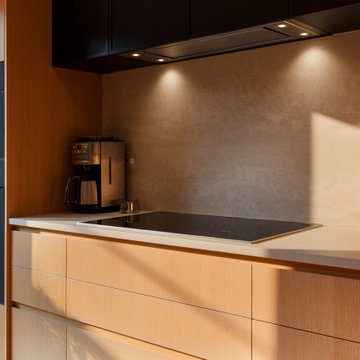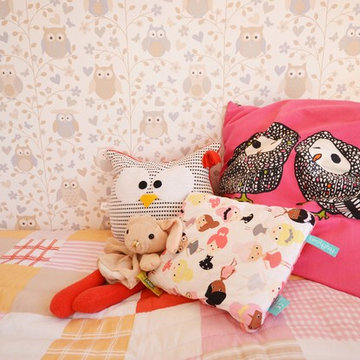3,240 Orange Scandinavian Home Design Photos
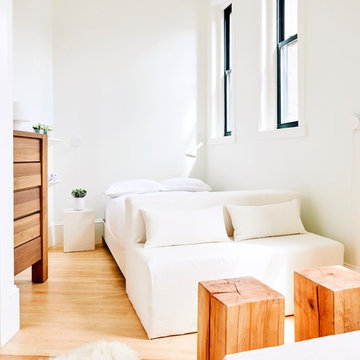
Photo Credit: Christian Harder
This is an example of a small scandinavian guest bedroom in Providence with white walls, light hardwood floors and beige floor.
This is an example of a small scandinavian guest bedroom in Providence with white walls, light hardwood floors and beige floor.
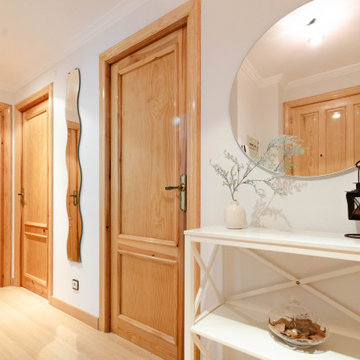
PROYECTO LOS ROBLES
contrataron la casa de tus sueños , nos encargamos del diseño, actualizacion e imagen de este apartamento.
Cuando los propietarios llegaron a su vivienda todo esta terminado y tal como te lo mostramos en las fotos ,
Se trata de una vivienda de segunda residencia donde han querido actualizarla y han confiado plenamente en luz verde home ,coordinando con los clientes desde la distancia .
En el baño obtaron por reforma completa cambiando azulejos y sanitarios.
Se pinto toda la casa en un blanco roto para dar mas luminosidad y le dimos armonia a las estancias con atrezzo nuevo .
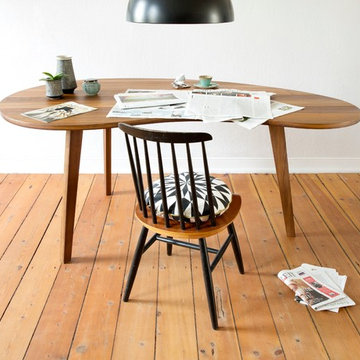
Material: Teak massiv /
Maße: B:190xT:100xH:75 /
Holzart und Maße individuell wählbar /
Preis auf Anfrage /
Herstellungsort: Hamburg /
Design: Hanjo Bergeest 2016 /
Foto: Inga Seevers
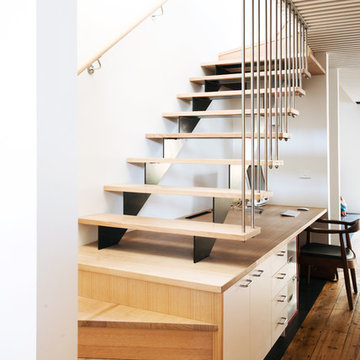
Design ideas for a mid-sized scandinavian wood u-shaped staircase in Melbourne with wood risers.
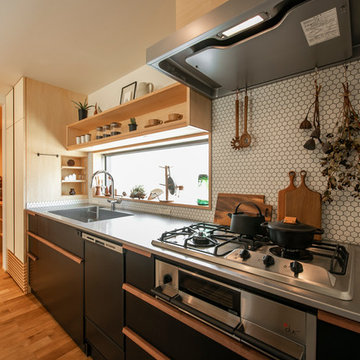
Inspiration for a scandinavian single-wall open plan kitchen in Other with flat-panel cabinets, black cabinets, stainless steel benchtops, white splashback, mosaic tile splashback, stainless steel appliances, medium hardwood floors, no island, brown floor and an integrated sink.
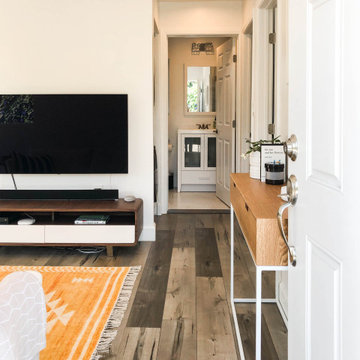
Culver City, CA - Additional Dwelling Unit
Entry way to the small Great Room, looking down the hallway to the Bathroom area.
Design ideas for a small scandinavian formal open concept living room in Los Angeles with white walls, medium hardwood floors, no fireplace, brown floor and a freestanding tv.
Design ideas for a small scandinavian formal open concept living room in Los Angeles with white walls, medium hardwood floors, no fireplace, brown floor and a freestanding tv.
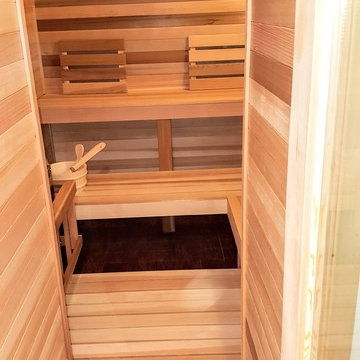
Enter the sauna through a cedar-lined vestibule which was previously a small bathroom linen closet. Step up onto cedar duck board flooring to the two-tiered "L" shaped benches.
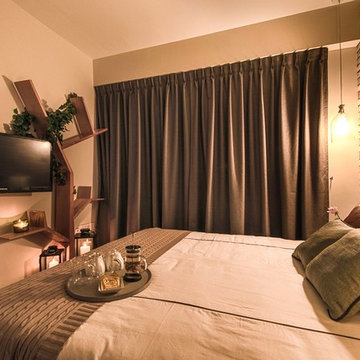
mrshopperstudio
Design ideas for a small scandinavian master bedroom in Singapore with brown walls and carpet.
Design ideas for a small scandinavian master bedroom in Singapore with brown walls and carpet.
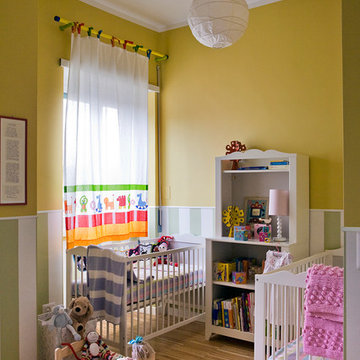
Questa casa è stata progettata attorno a due bambini Anna e Andrea, non solo la loro camera, ma ogni ambiente tiene conto della loro presenza sia dal punto di vista pratico che da quello estetico. Così in cucina accanto alla sedia verde di Andrea anche le altre non sono da meno nel giallo acido scelto a contrasto col grigio blu delle pareti. Nel bagno dei piccoli colori pastello per accogliere la sedia arancione, ma anche il bagno della mamma é rivestito con un cemento color prugna che viene voglia di mangiarlo. Ogni stanza è una festa di colori in cui i protagonisti sono i bambini e la loro fantasia!
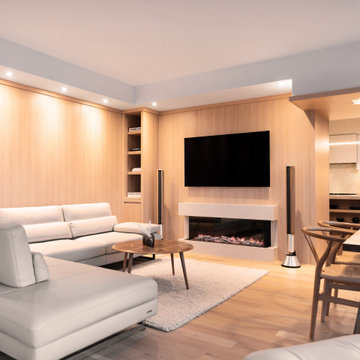
Design ideas for a scandinavian living room in Toronto with a library, beige walls, light hardwood floors, a standard fireplace, a stone fireplace surround and beige floor.
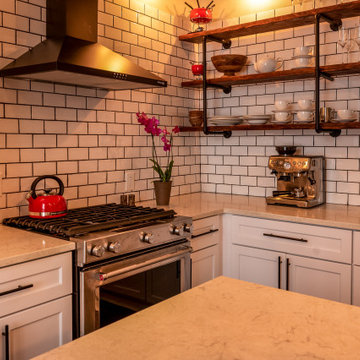
Designed by Akram Aljahmi of Reico Kitchen & Bath in King of Prussia, PA in collaboration with Al-muhsinun Construction LLC, this industrial Scandinavian style kitchen design in Philadelphia features Green Forest Cabinetry in the Sierra door style in a painted White finish.
Kitchen countertops are engineered quartz in the color Carrera Mist from Q by MSI and kitchen appliances are KitchenAid (supplied by Reico).
The tile backsplash features White Subway tile with charcoal grey grout. The kitchen features lighting from Kicher. Clyde 1 Light Wall Sconces in an Olde Bronze finish and Allenury 1 Light Convertible Pendants in a Textured Black finish.
For Akram, this was a very personal project as it was his own kitchen. He had a very clear vision for the space, from cabinets to countertops and every detail down to the lighting and the look and feel created by the selection and placement of those lights. It is the same care and vision he puts into the work he does with all his clients.
Photos courtesy of Dan Williams Photography LLC.
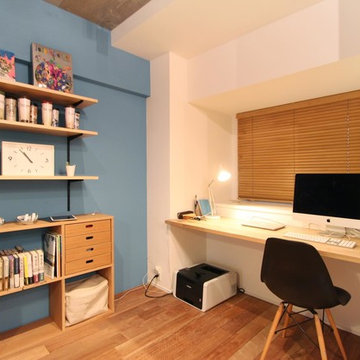
nuリノベーション
Scandinavian home office in Tokyo with blue walls, medium hardwood floors and brown floor.
Scandinavian home office in Tokyo with blue walls, medium hardwood floors and brown floor.
3,240 Orange Scandinavian Home Design Photos
11



















