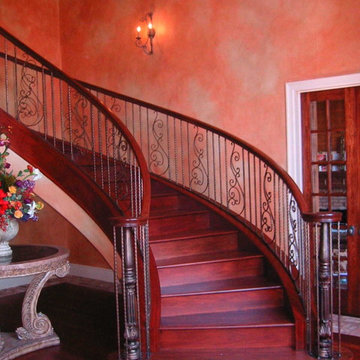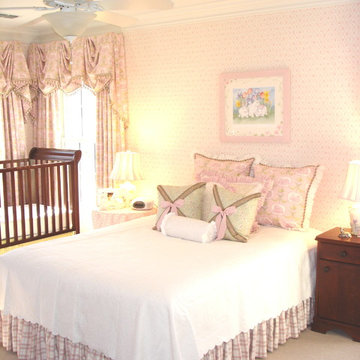846 Orange Victorian Home Design Photos
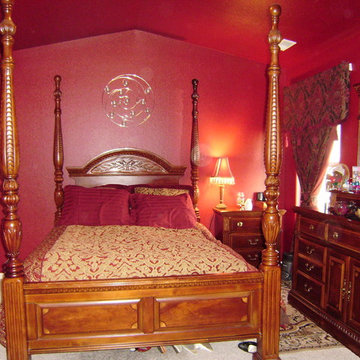
Photo of a mid-sized traditional bedroom in Denver with red walls and carpet.
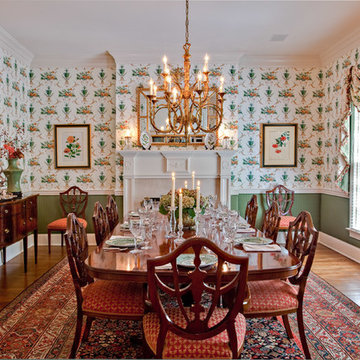
Inspiration for a traditional separate dining room in Nashville with multi-coloured walls, dark hardwood floors, a standard fireplace and brown floor.
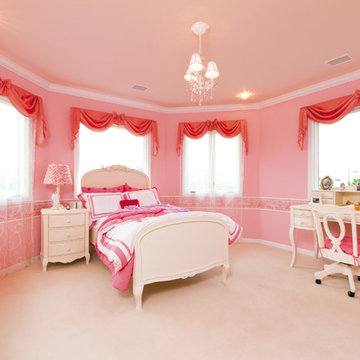
フロンヴィルホーム千葉がご提案する輸入住宅
Inspiration for a traditional kids' bedroom for girls in Other with pink walls, carpet and beige floor.
Inspiration for a traditional kids' bedroom for girls in Other with pink walls, carpet and beige floor.
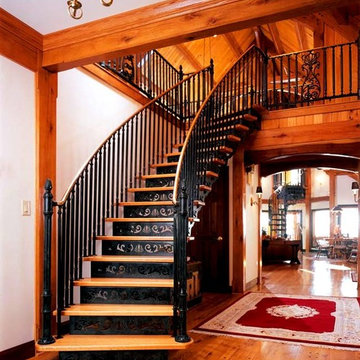
Victorian One Custom Curved Stair featuring custom oak tread coverings, Victorian One spindles & posts, matching well railings, 1-1/4" brass handrail and dark verdigris finish.
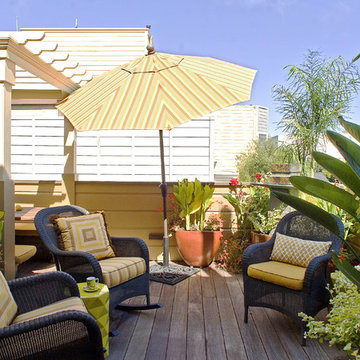
Design ideas for a traditional rooftop and rooftop deck in San Francisco with a pergola.
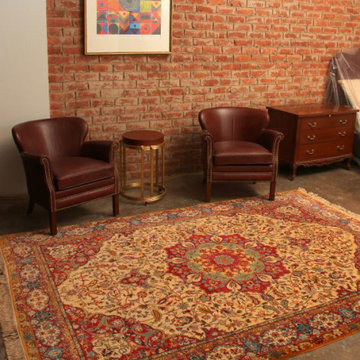
Classical Antique Persian Tehran carpets and rugs
Circa 1930
9x6 feet approximately
By The Carpet Cellar
Design ideas for a traditional living room in Delhi.
Design ideas for a traditional living room in Delhi.
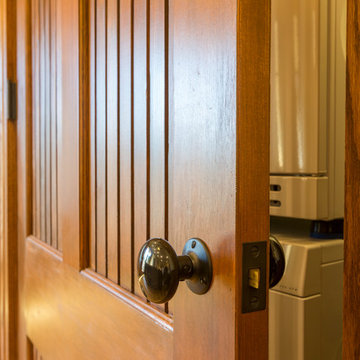
The owner of this distinguished Somerville late Victorian wanted not just a new kitchen, but a more efficient and healthier house overall. The challenge wasn’t just to capture the light and view towards the Boston skyline; we also needed to improve the space plan and work flow. Overlaid on those goals, we needed to respect the carefully maintained Victorian character of the rest of the home and bring that sensibility back into the kitchen space.
OPENING THE SPACE
We removed the wall that isolated the sink space to create one unified kitchen area. We relocated the sink to a center island so that we could replace the small window with a large sliding glass door out onto the deck and the view of the skyline.
REPURPOSING MATERIALS
We salvaged and re-used the honey-colored southern yellow pine wainscoting; we matched and extended it to a window seat and laundry room door to create continuity and tie those new elements to the old. The cabinets and counters have traditional styling in light colors to reflect the light from the new sliding doors deep into the space. More light from the rear utility stairs is brought into the space by means of a frosted glass door.
IMPROVING EFFICIENCY
More prosaically, but just as important to the client and the project team, we upgraded the insulation and air-sealing throughout the house to improve the home’s comfort and efficiency.
Photo by Jim Raycroft
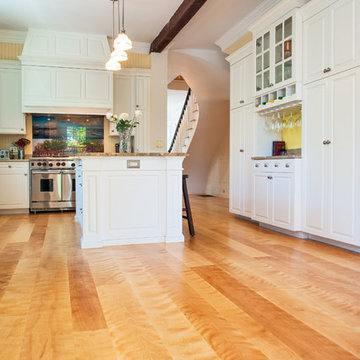
Kitchen wide plank flooring of curly Birch, custom milled by Hull Forest Products, 1-800-928-9602 www.hullforest.com. Nationwide shipping. Photo by Mary Prince Photography.
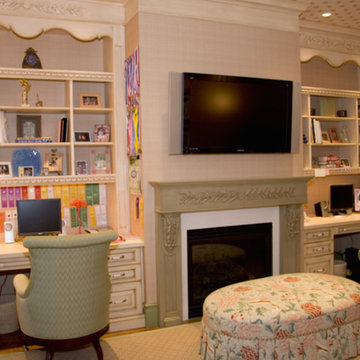
Inspiration for a mid-sized traditional home office in DC Metro with beige walls, light hardwood floors, a standard fireplace, a plaster fireplace surround, a built-in desk and beige floor.
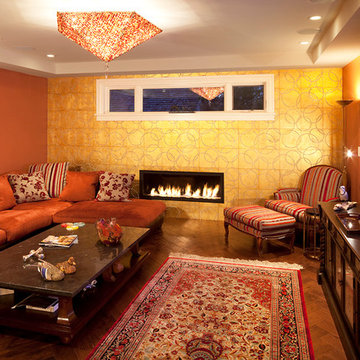
Design ideas for a large traditional enclosed family room in Calgary with orange walls, medium hardwood floors, a ribbon fireplace and a freestanding tv.
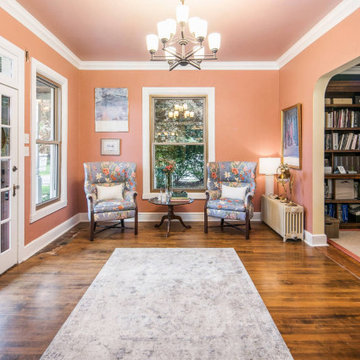
Victorian Home + Office Renovation
Photo of a large traditional foyer in Other with pink walls, dark hardwood floors, a single front door, a white front door and wallpaper.
Photo of a large traditional foyer in Other with pink walls, dark hardwood floors, a single front door, a white front door and wallpaper.
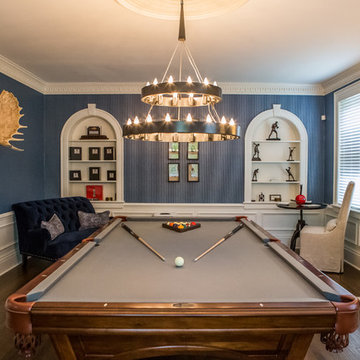
Jon Eckerd
Traditional enclosed family room in Charlotte with multi-coloured walls, dark hardwood floors, a standard fireplace, a stone fireplace surround, no tv and brown floor.
Traditional enclosed family room in Charlotte with multi-coloured walls, dark hardwood floors, a standard fireplace, a stone fireplace surround, no tv and brown floor.
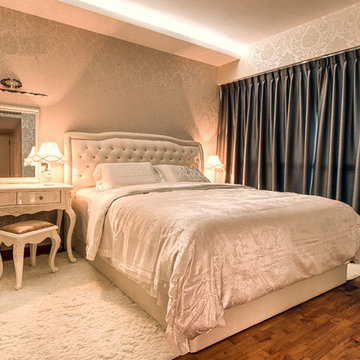
The Luminari
Small traditional master bedroom in Singapore with beige walls and carpet.
Small traditional master bedroom in Singapore with beige walls and carpet.
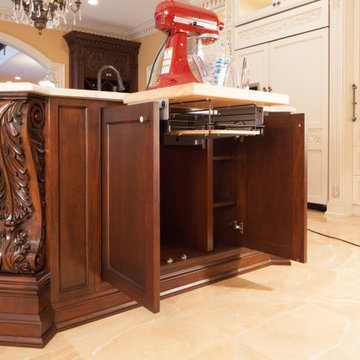
Italian inspired patina and mahogany kitchen. Saddle River, NJ
Following a classically inspired design, this kitchen space focuses on highlighting the many hand carved details embedded throughout the space. Adding a stronger sense of luxury through a stunning level of detail, each piece compliments and improves the overall cohesion of the space itself.
For more projects visit our website wlkitchenandhome.com
.
.
.
.
.
#mansionkitchen #luxurykitchen #ornamentkitchen #kitchen #kitchendesign #njkitchens #kitchenhood #kitchenisland #kitchencabinets #woodcarving #carving #homeinteriors #homedesigner #customfurniture #kitchenrenovation #homebuilder #mansiondesign #elegantdesign #elegantkitchen #luxuryhomes #woodworker #classykitchen #newjerseydesigner #newyorkdesigner #carpentry #luxurydesigner #cofferedceiling #ceilingdesign #newjerseykitchens #bespokekitchens
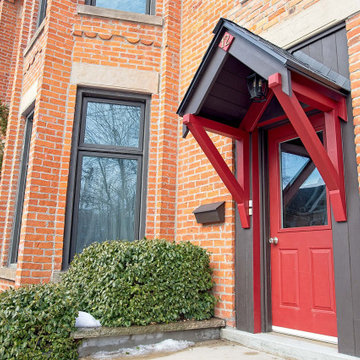
This 100+ year old house in East York needed a new face lift on the front porch. We rebuilt the whole porch to the front entrance, straightening everything back up. The stunning red really pops in the contrast with the black/deep blue.
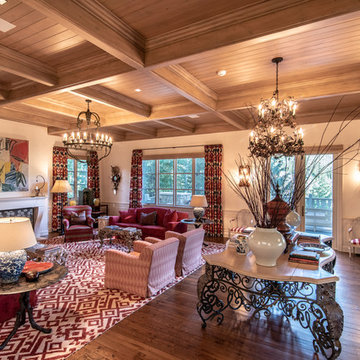
This Victorian living room offers an energetic and elegant atmosphere with its red pattered furnitures and traditional candle chandeliers. Its coffered ceiling complements the style, and its wall lights adds vibrancy.
Built by ULFBUILT. Contact us today to learn more.
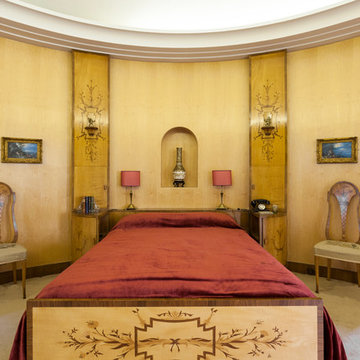
Photo: Chris Snook © 2015 Houzz
This is an example of a traditional master bedroom in London with carpet.
This is an example of a traditional master bedroom in London with carpet.
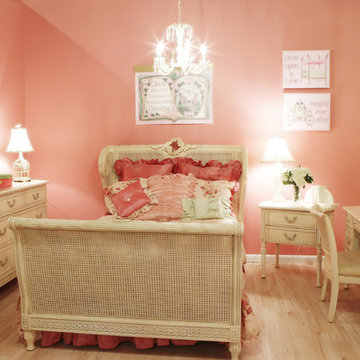
Owner of Palm Beach Tots in Florida asked us to design three display spaces for their beautiful baby and kids' store!
This is an example of a traditional kids' room for girls in New York with multi-coloured walls.
This is an example of a traditional kids' room for girls in New York with multi-coloured walls.
846 Orange Victorian Home Design Photos
6



















