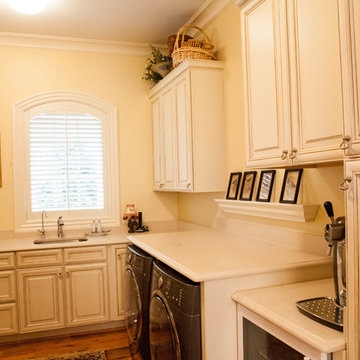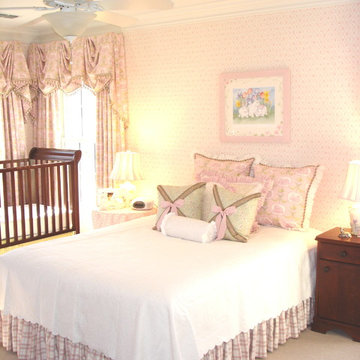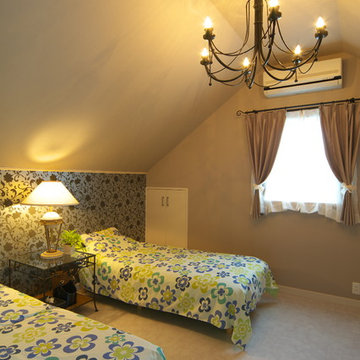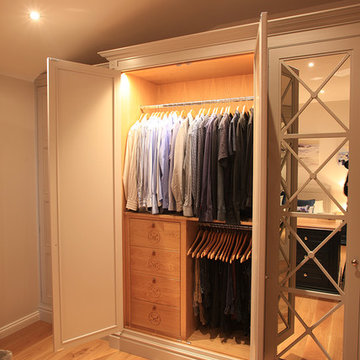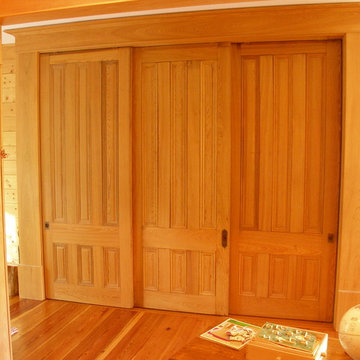848 Orange Victorian Home Design Photos
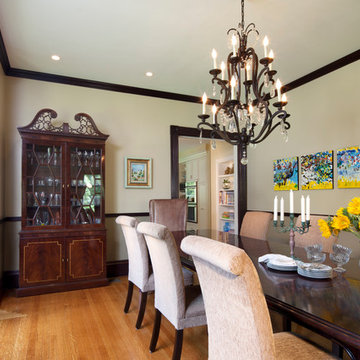
Interior Design:- Vani Sayeed Studios
Photo Credits:- Jared Kuzia
Photo of a traditional dining room in Boston with beige walls and medium hardwood floors.
Photo of a traditional dining room in Boston with beige walls and medium hardwood floors.
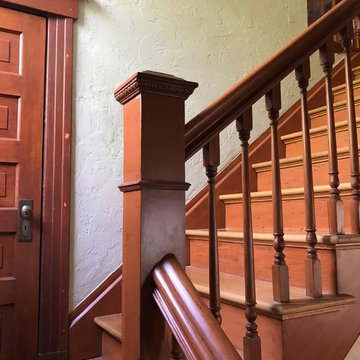
The staircase was in pieces when we began this project. It was our job to refinish it's elements and piece it back together to exude it's original, old world charm. This home is a mixture of styles, including Art Deco stepped millwork, Craftsman shaped corbel, and victorian style balustrades. Victorian / Edwardian House Remodel, Seattle, WA. Belltown Design. Photography by Chris Gromek and Paula McHugh.
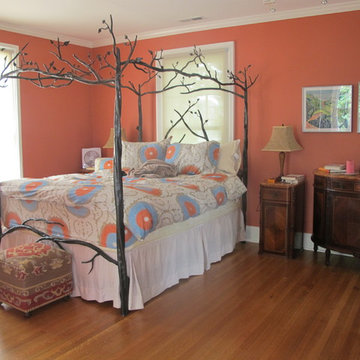
Refurbished Master Bedroom
- Photo Credit: Richard Marks
This is an example of a mid-sized traditional master bedroom in Other with pink walls, medium hardwood floors, no fireplace and brown floor.
This is an example of a mid-sized traditional master bedroom in Other with pink walls, medium hardwood floors, no fireplace and brown floor.
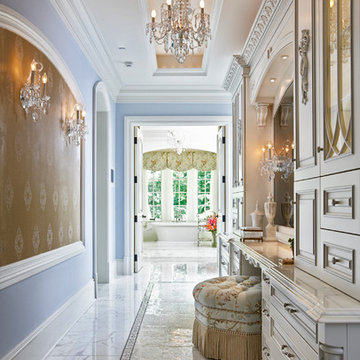
Photo of an expansive traditional master bathroom in Philadelphia with raised-panel cabinets, white cabinets, marble benchtops, a freestanding tub, blue walls and marble floors.
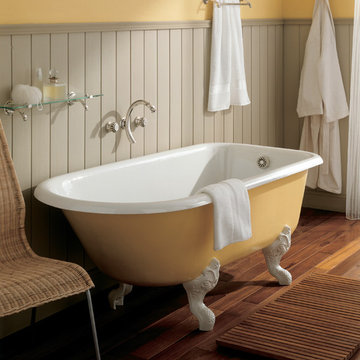
Traditional bathroom in Tokyo with a claw-foot tub, a shower/bathtub combo, multi-coloured walls, medium hardwood floors and brown floor.
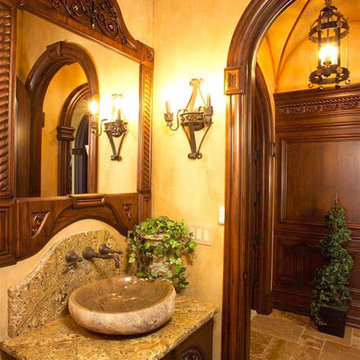
Inspiration for a small traditional powder room in Denver with raised-panel cabinets, dark wood cabinets, brown walls, ceramic floors, granite benchtops and beige floor.
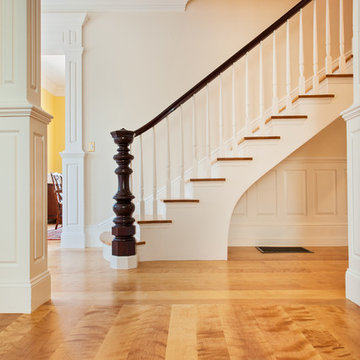
Curly Birch wide plank flooring and matching staircase treads and nosing, custom milled by Hull Forest Products. 1-800-928-9602. https://www.hullforest.com
Photo by Mary Prince Photography.
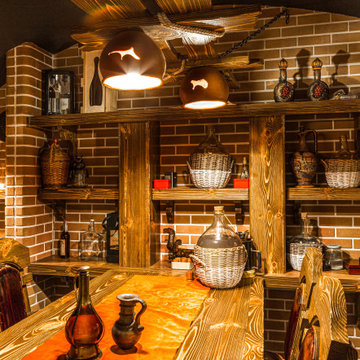
Помещение винного погреба условно разделено на три зоны: центральная, предназначенная для дегустации вин, там расположены стол с креслами, стеллажи для винотеки, посуды и холодильник; производственная, где непосредственно осуществляется обработка сырья и приготовление вин; и ниша со стеллажами для выдерживания и хранения бутылок (винотека). Широкие входы в каждую часть помещения винного погреба оформлены кирпичными арками, над центральной частью - свод с перекрестными криволинейными балками так же из кирпича. Стены винного погреба облицованы кирпичом и керамической глазурованной плиткой. Отделка пола - это натуральный темный паркет и светлая кремовая керамо-гранитная плитка в зоне производства. Пол в погребе для зонирования таких разных пространств разделен ступенями на три уровня. Чтобы усилить атмосферу винного погреба "под старину", включили в проект бра, люстру, стол и кресла с эффектом состаренного дерева.
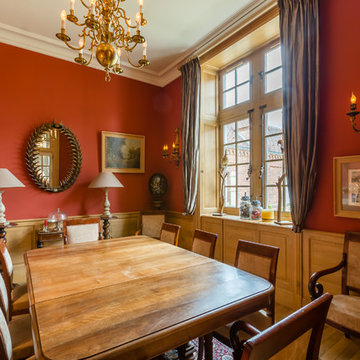
Crédit photo: Agathe Tissier
This is an example of a traditional dining room in Paris with red walls and medium hardwood floors.
This is an example of a traditional dining room in Paris with red walls and medium hardwood floors.
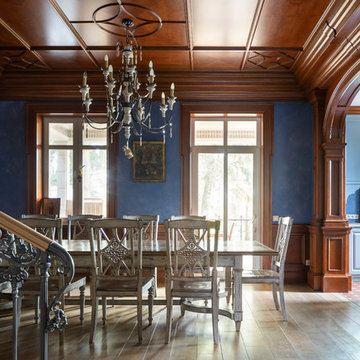
Inspiration for a traditional dining room in Moscow with blue walls and beige floor.
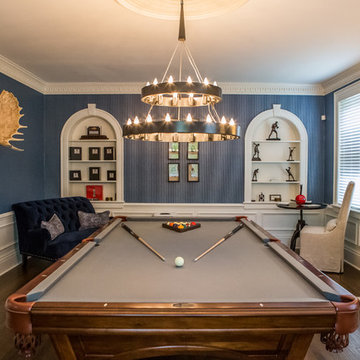
Jon Eckerd
Traditional enclosed family room in Charlotte with multi-coloured walls, dark hardwood floors, a standard fireplace, a stone fireplace surround, no tv and brown floor.
Traditional enclosed family room in Charlotte with multi-coloured walls, dark hardwood floors, a standard fireplace, a stone fireplace surround, no tv and brown floor.
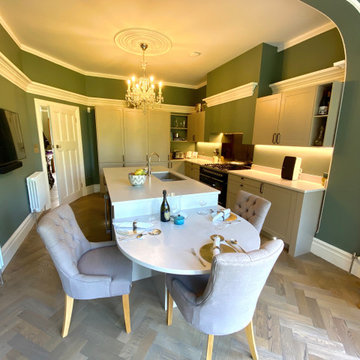
Stone Grey Shaker Style Kitchen using the neutral tones from the Pronorm Collection. Quooker Flex tap, Blanco Silgranit Sink, Capel Wine Cooler, Britannia Range Cooker, Silestone Worktop used to design a a waterfall island with low-level seating option.
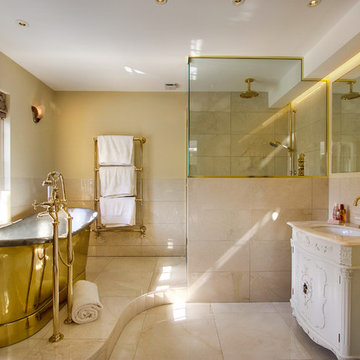
Design ideas for a traditional master bathroom in Surrey with white cabinets, a freestanding tub, an open shower, marble, beige walls, marble floors, an undermount sink, marble benchtops, beige floor and an open shower.
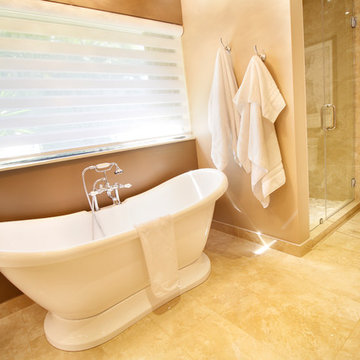
Design ideas for a mid-sized traditional master bathroom in Miami with raised-panel cabinets, white cabinets, a freestanding tub, an alcove shower, a two-piece toilet, beige tile, porcelain tile, beige walls, porcelain floors, an undermount sink, marble benchtops, beige floor and a hinged shower door.
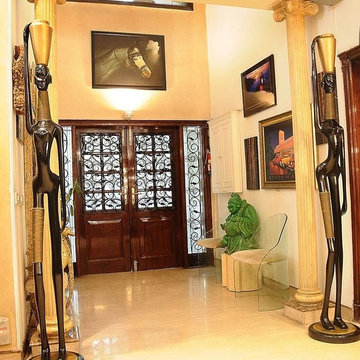
The white abode entrance view which brings the eclectic British colonial gesture , one of the finest project by Liveuphomes
Photo credit by Liveup Homes
848 Orange Victorian Home Design Photos
5



















