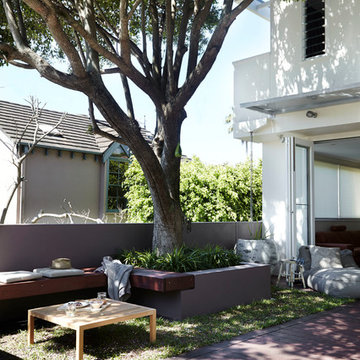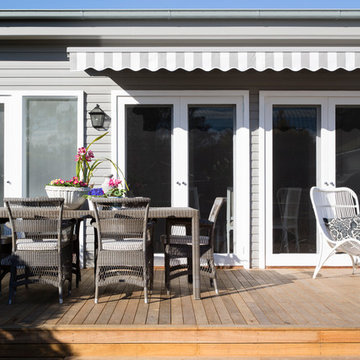Refine by:
Budget
Sort by:Popular Today
161 - 180 of 9,454 photos
Item 1 of 2
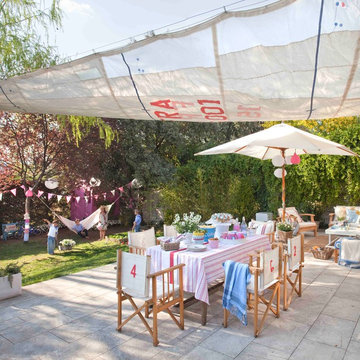
Revista El Mueble, cuadros WWW.carlosarriaga.blogspot.com
This is an example of a large traditional backyard patio in Madrid with an awning.
This is an example of a large traditional backyard patio in Madrid with an awning.
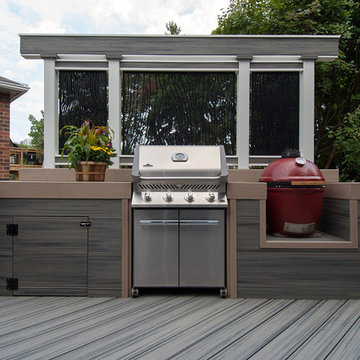
This client's rotted old deck needed a fresh new look and a serious safety upgrade. We created a multi-level haven with cooking and lounging areas, accented with cool contemporary metal privacy screens! Designed and built by Paul Lafrance Design.
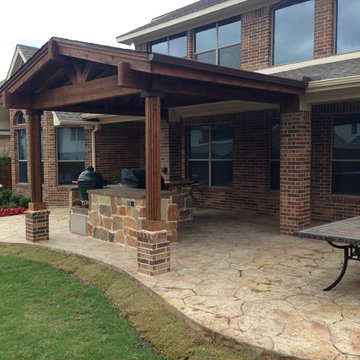
This is an example of a mid-sized country backyard patio in Dallas with an outdoor kitchen, stamped concrete and an awning.
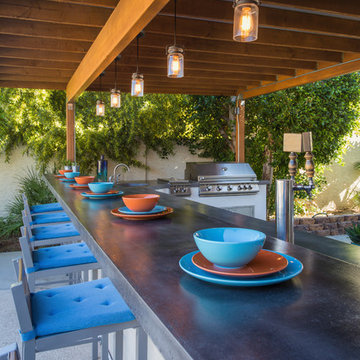
Outdoor Kitchen designed and built by Hochuli Design and Remodeling Team to accommodate a family who enjoys spending most of their time outdoors.
Ryan Wilson
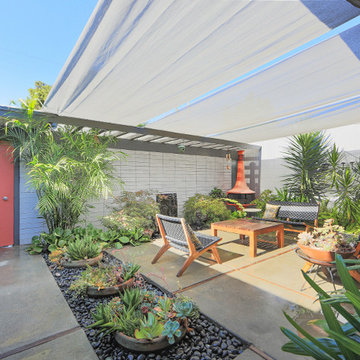
Outdoor atrium space designed by the illustrious tram of Jones and Emmons and built in 1960 by Joseph Eichler, this is the best-sorted 1584 model to come up for sale in years and it may be years before another like it is available.
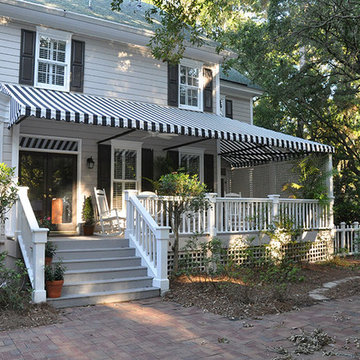
Photo of a mid-sized traditional front yard verandah in Atlanta with an awning.
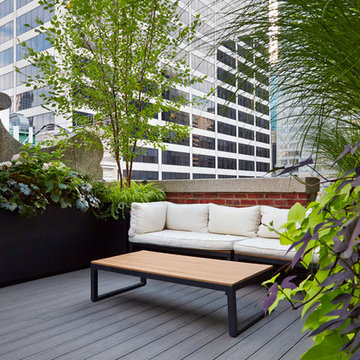
Lori Cannava
Design ideas for a small traditional rooftop deck in New York with a container garden and an awning.
Design ideas for a small traditional rooftop deck in New York with a container garden and an awning.
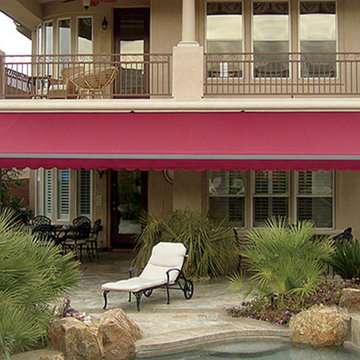
Eclipse Awning Systems
Photo of a large transitional backyard patio in Chicago with a water feature, concrete pavers and an awning.
Photo of a large transitional backyard patio in Chicago with a water feature, concrete pavers and an awning.
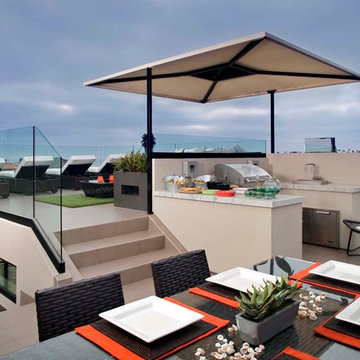
The endless view from the new rooftop is a captivating retreat for this hard working bachelor.
Chipper Hatter Photography
Builder: Streamline Development
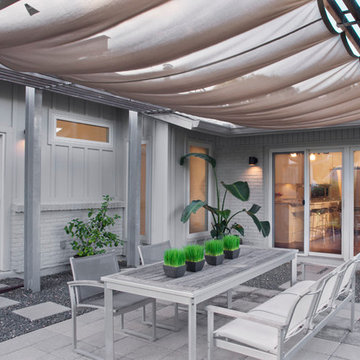
We added on this wonderful master bedroom wing to the side of the existing steel and concrete patio area.
Remodel by Paula Ables Interiors
Builder: Foursquare Builders
Photographer: Coles Hairston
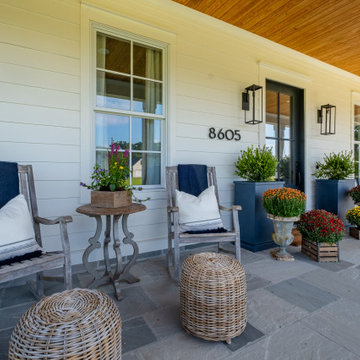
This is an example of an expansive traditional front yard verandah in Little Rock with with columns, natural stone pavers and an awning.
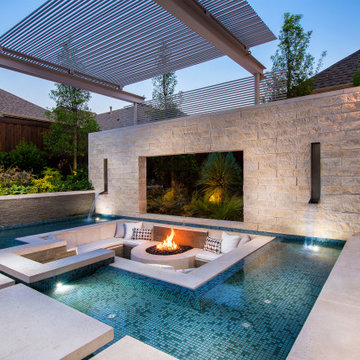
Inspiration for a mid-sized modern backyard patio in Dallas with an outdoor kitchen, decking and an awning.
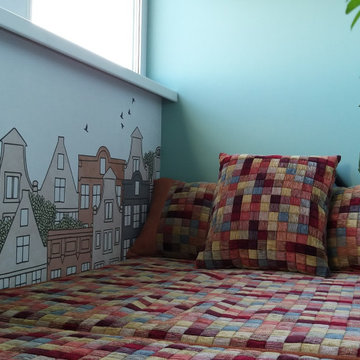
Mid-sized eclectic balcony in Other with an awning and metal railing for for apartments.
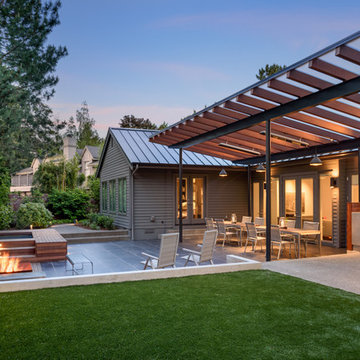
This is an example of a large contemporary backyard patio in Other with an outdoor kitchen, tile and an awning.
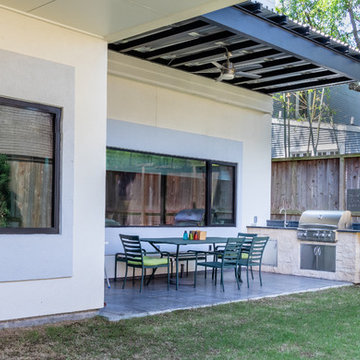
JR Woody
Design ideas for a mid-sized contemporary backyard patio in Houston with an outdoor kitchen, concrete slab and an awning.
Design ideas for a mid-sized contemporary backyard patio in Houston with an outdoor kitchen, concrete slab and an awning.
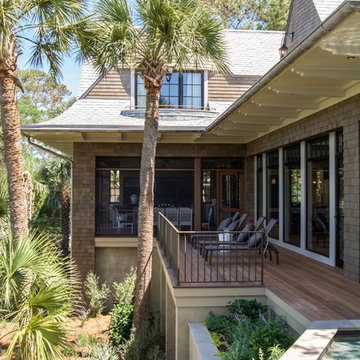
This Kiawah marsh front home in the “Settlement” was sculpted into its unique setting among live oaks that populate the long, narrow piece of land. The unique composition afforded a 35-foot wood and glass bridge joining the master suite with the main house, granting the owners a private escape within their own home. A helical stair tower provides an enchanting secondary entrance whose foyer is illuminated by sunshine spilling from three floors above.
Photography: Kelly Elliott
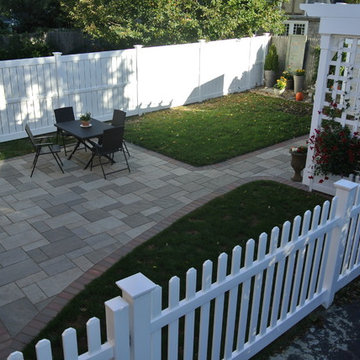
This Unilock paver patio was designed and installed by Coastal Masonry. Large Beacon Hill Flagstone pavers were used for the field (a mixture of two colors) and Hollandstone rustic red brick pavers were installed as an accent border.
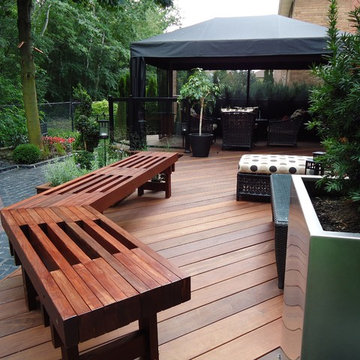
Design ideas for a mid-sized contemporary backyard deck in Toronto with a container garden and an awning.
Outdoor Design Ideas with an Awning
9






