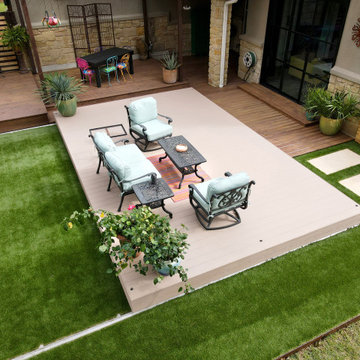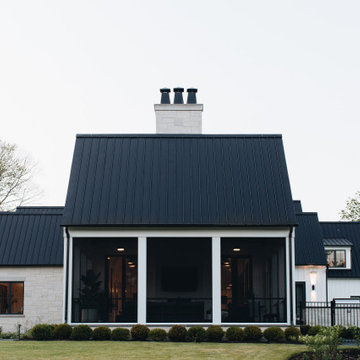Refine by:
Budget
Sort by:Popular Today
21 - 40 of 36,985 photos
Item 1 of 2
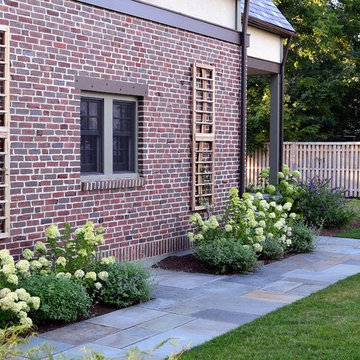
Red cedar trellis with hydrangea and climbing clematis. ©2015 Brian Hill
Large traditional side yard partial sun formal garden in Boston with a garden path and natural stone pavers.
Large traditional side yard partial sun formal garden in Boston with a garden path and natural stone pavers.
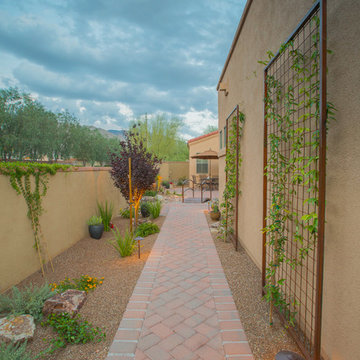
Photo of a mid-sized and desert look side yard partial sun xeriscape in Phoenix with brick pavers.
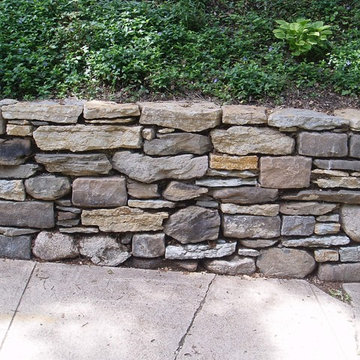
English Stone
Inspiration for a mid-sized country side yard garden in Minneapolis with a retaining wall and natural stone pavers.
Inspiration for a mid-sized country side yard garden in Minneapolis with a retaining wall and natural stone pavers.
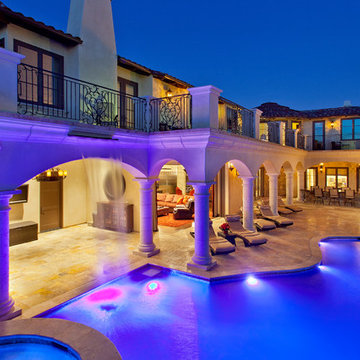
waterfall from the second floor
Photo Credit: Darren Edwards
Design ideas for an expansive mediterranean side yard custom-shaped infinity pool in San Diego with a water feature and natural stone pavers.
Design ideas for an expansive mediterranean side yard custom-shaped infinity pool in San Diego with a water feature and natural stone pavers.
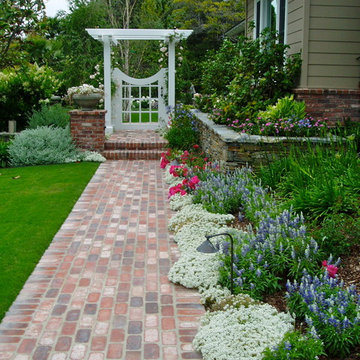
Rancho Santa Fe landscape cottage traditional ranch house..with used brick, sydney peak flagstone ledgerstone and professionally installed and designed by Rob Hill, landscape architect - Hill's Landscapes- the design build company.
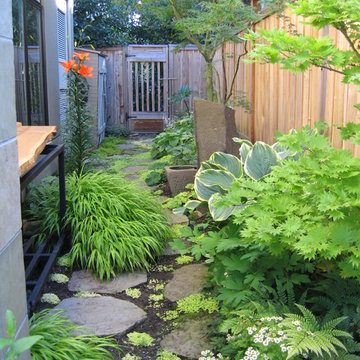
- Completed: 1999-2000
- Project Location: Kirkland, WA
- Project Size: 4,300 SF
- Project Cost: $175/SF
- Photographer: James Frederic Housel
Designed and built as a speculative house, the Spring Hill Residence includes 4,300 square feet of living area and a detached garage and upper level unit located in the west of market area of Kirkland.
Spring Hill Residence was selected as the September 2000 Seattle Times/AIA Home of the Month and was featured in the February 25, 2000 Pacific Northwest Magazine. Awarded Best Custom Residence by the Master Builders Association, 2001.
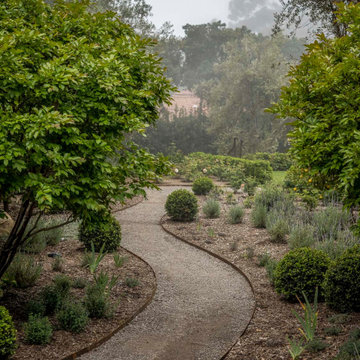
A gravel path winds through native drought-tolerant plantings
Large mediterranean side yard garden in Santa Barbara with a garden path.
Large mediterranean side yard garden in Santa Barbara with a garden path.
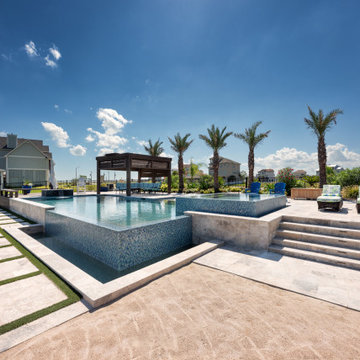
Lovely modern contemporary pool on the canal. This straight line geometric design features a perimeter over-flow hot tub, a vanishing edge, custom composite wood decking, custom fire + water feature, custom timber arbor with shade sail canopy, natural stone traverine decking, a private sand bar area, lower lounge area full artificial turf. A lush tropical landscape completes the design.
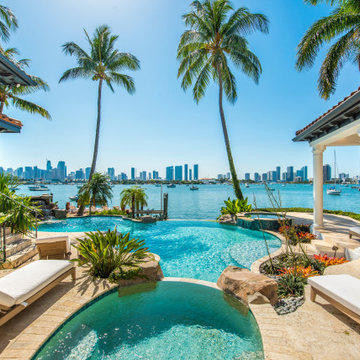
Welcome to Dream Coast Builders, your premier choice for beach house construction, home additions, home remodeling, and custom homes in Clearwater, FL. Our team specializes in creating stunning coastal properties that perfectly capture the essence of beachfront living.
At Dream Coast Builders, we understand the importance of creating spaces that reflect your unique style and preferences. Whether you're dreaming of a beach house with panoramic views of the ocean, a luxurious pool house for entertaining guests, or a custom home designed to meet your every need, we have the expertise to bring your vision to life.
With our comprehensive range of services, including exterior remodeling, construction services, and pool house design, we can handle every aspect of your project from start to finish. Our team of experienced professionals is dedicated to delivering exceptional results and ensuring your complete satisfaction.
When you choose Dream Coast Builders, you can trust that your project will be completed to the highest standards of quality and craftsmanship. From concept to completion, we'll work closely with you to turn your dreams into reality.
Contact us today to learn more about our services and schedule a consultation. Let us help you create the beach house of your dreams.
Contact Us Today to Embark on the Journey of Transforming Your Space Into a True Masterpiece.
https://dreamcoastbuilders.com
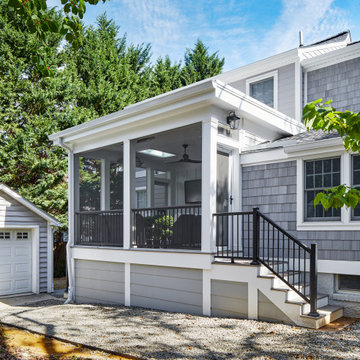
This is an example of a mid-sized transitional side yard screened-in verandah in DC Metro.
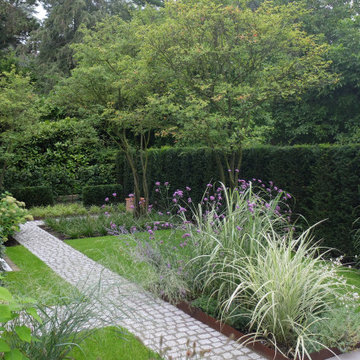
Design ideas for a mid-sized contemporary side yard partial sun formal garden for summer in Bonn with with lawn edging, natural stone pavers and a metal fence.
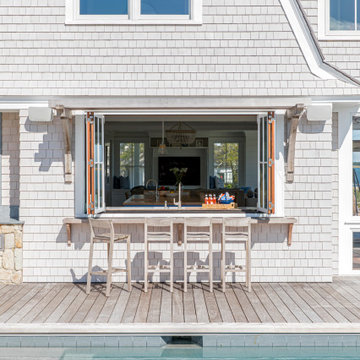
TEAM
Architect: LDa Architecture & Interiors
Interior Design: Kennerknecht Design Group
Builder: JJ Delaney, Inc.
Landscape Architect: Horiuchi Solien Landscape Architects
Photographer: Sean Litchfield Photography

At spa edge with swimming pool and surrounding raised Thermory wood deck framing the Oak tree beyond. Lawn retreat below. One can discern the floor level change created by following the natural grade slope of the property: Between the Living Room on left and Gallery / Study on right. Photo by Dan Arnold
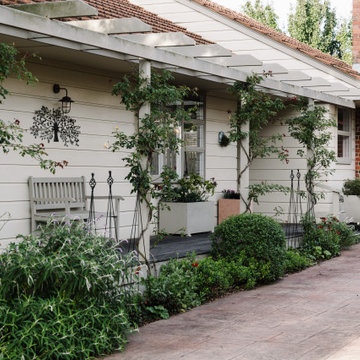
The addition of the pergola and deck (where once there was a cramped ugly tiled porch) add to the appeal. A combination of drought tolerant perennials flourish here including Salvia leucantha, clipped Browalia and Gaillardias. The metal obelisks support floxgloves and delphiniums in spring.
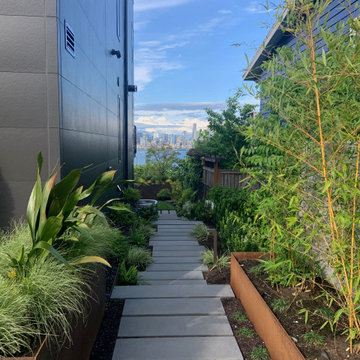
steel planters and linear pavers lead to the Seattle skyline and Sound view
Inspiration for a mid-sized modern side yard partial sun xeriscape in Seattle with concrete pavers and a metal fence.
Inspiration for a mid-sized modern side yard partial sun xeriscape in Seattle with concrete pavers and a metal fence.
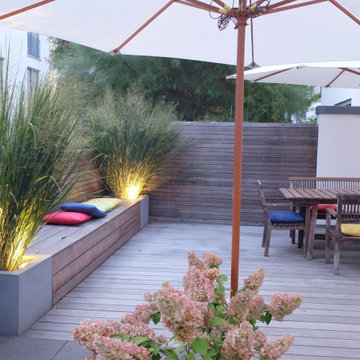
Design ideas for a small modern side yard partial sun formal garden for summer in Cologne with a container garden, decking and a wood fence.
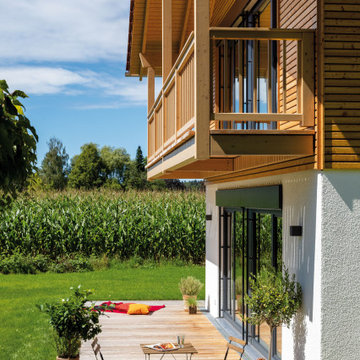
Ein Bauplatz am Ortsrand mit wunderschönem alten Baumbestand. Einen besseren Standort für das Konzept des Regnauer Musterhauses Liesl kann es nicht geben. Hier ist die Baufamilie „dahoam“. In ihrem modernen Landhaus – basierend auf Traditionellem.
Die Grundfläche ist etwas kompakter geschnitten, die Raumaufteilung auch auf leicht kleinerer Fläche immer noch sehr großzügig.
Die Variabilität des ursprünglichen Grundrisses wurde genutzt für die Umsetzung eigener Ideen, die ganz den persönlichen Bedürfnissen Rechnung tragen.
Auch die äußere Gestalt des Hauses zeigt eine eigene Handschrift. Zu sehen an der Auslegung des Balkons, der eleganten Holzverschalung im Obergeschoss und weiteren Details, die erkennbar sachlicher gehalten sind – gelungen, stimmig, individuell.
Outdoor Side Yard Design Ideas
2






