All Ceiling Designs Powder Room Design Ideas
Refine by:
Budget
Sort by:Popular Today
1 - 20 of 3,112 photos
Item 1 of 2

This 1910 West Highlands home was so compartmentalized that you couldn't help to notice you were constantly entering a new room every 8-10 feet. There was also a 500 SF addition put on the back of the home to accommodate a living room, 3/4 bath, laundry room and back foyer - 350 SF of that was for the living room. Needless to say, the house needed to be gutted and replanned.
Kitchen+Dining+Laundry-Like most of these early 1900's homes, the kitchen was not the heartbeat of the home like they are today. This kitchen was tucked away in the back and smaller than any other social rooms in the house. We knocked out the walls of the dining room to expand and created an open floor plan suitable for any type of gathering. As a nod to the history of the home, we used butcherblock for all the countertops and shelving which was accented by tones of brass, dusty blues and light-warm greys. This room had no storage before so creating ample storage and a variety of storage types was a critical ask for the client. One of my favorite details is the blue crown that draws from one end of the space to the other, accenting a ceiling that was otherwise forgotten.
Primary Bath-This did not exist prior to the remodel and the client wanted a more neutral space with strong visual details. We split the walls in half with a datum line that transitions from penny gap molding to the tile in the shower. To provide some more visual drama, we did a chevron tile arrangement on the floor, gridded the shower enclosure for some deep contrast an array of brass and quartz to elevate the finishes.
Powder Bath-This is always a fun place to let your vision get out of the box a bit. All the elements were familiar to the space but modernized and more playful. The floor has a wood look tile in a herringbone arrangement, a navy vanity, gold fixtures that are all servants to the star of the room - the blue and white deco wall tile behind the vanity.
Full Bath-This was a quirky little bathroom that you'd always keep the door closed when guests are over. Now we have brought the blue tones into the space and accented it with bronze fixtures and a playful southwestern floor tile.
Living Room & Office-This room was too big for its own good and now serves multiple purposes. We condensed the space to provide a living area for the whole family plus other guests and left enough room to explain the space with floor cushions. The office was a bonus to the project as it provided privacy to a room that otherwise had none before.

Inspiration for a small contemporary powder room in London with flat-panel cabinets, white cabinets, a wall-mount toilet, green walls, ceramic floors, a wall-mount sink, glass benchtops, beige floor, green benchtops, a floating vanity and wallpaper.
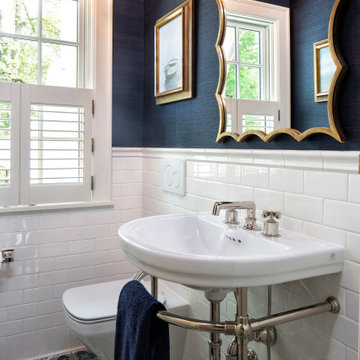
Photo of a small mediterranean powder room in Minneapolis with a wall-mount toilet, white tile, ceramic tile, blue walls, ceramic floors, a console sink, blue floor, a freestanding vanity, wallpaper and wallpaper.
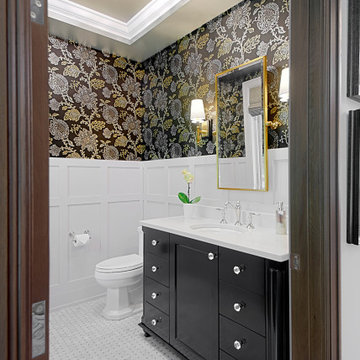
Who doesn’t love a jewel box powder room? The beautifully appointed space features wainscot, a custom metallic ceiling, and custom vanity with marble floors. Wallpaper by Nina Campbell for Osborne & Little.
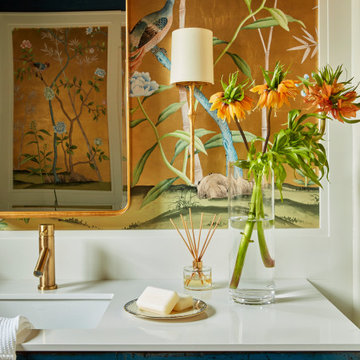
This powder room has a beautiful blue, vintage vanity and a gold bird wallpaper. Gold accents and gold hardware are present throughout.
This is an example of a transitional powder room in Denver with blue cabinets, an undermount sink, marble benchtops, brown floor, white benchtops, a freestanding vanity, wallpaper, wallpaper, flat-panel cabinets and medium hardwood floors.
This is an example of a transitional powder room in Denver with blue cabinets, an undermount sink, marble benchtops, brown floor, white benchtops, a freestanding vanity, wallpaper, wallpaper, flat-panel cabinets and medium hardwood floors.

Transitional powder room in Denver with blue cabinets, light hardwood floors, an undermount sink, marble benchtops, brown floor, white benchtops, wallpaper and wallpaper.

1階お手洗い
This is an example of a mid-sized contemporary powder room in Osaka with beaded inset cabinets, white cabinets, a wall-mount toilet, gray tile, porcelain tile, wood-look tile, a trough sink, wood benchtops, beige floor, white benchtops, a freestanding vanity, wallpaper and wallpaper.
This is an example of a mid-sized contemporary powder room in Osaka with beaded inset cabinets, white cabinets, a wall-mount toilet, gray tile, porcelain tile, wood-look tile, a trough sink, wood benchtops, beige floor, white benchtops, a freestanding vanity, wallpaper and wallpaper.
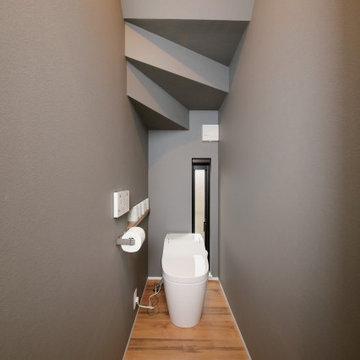
標準仕様のニッチ(飾り棚)をトイレットペーパー収納として活用することで、スッキリとした空間を叶えています。
Design ideas for a mid-sized industrial powder room in Tokyo Suburbs with a two-piece toilet, grey walls, dark hardwood floors, brown floor, wallpaper and wallpaper.
Design ideas for a mid-sized industrial powder room in Tokyo Suburbs with a two-piece toilet, grey walls, dark hardwood floors, brown floor, wallpaper and wallpaper.

Shiplap walls and ceiling, pedestal sink, white oak hardwood flooring.
Design ideas for a powder room in Other with brown cabinets, a one-piece toilet, beige walls, dark hardwood floors, a pedestal sink, wood benchtops, brown floor, brown benchtops, a freestanding vanity, timber and planked wall panelling.
Design ideas for a powder room in Other with brown cabinets, a one-piece toilet, beige walls, dark hardwood floors, a pedestal sink, wood benchtops, brown floor, brown benchtops, a freestanding vanity, timber and planked wall panelling.
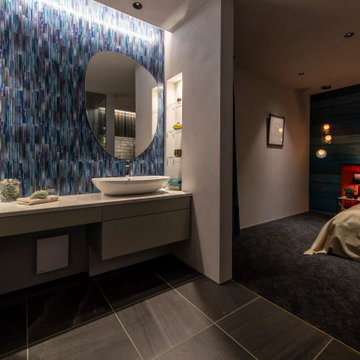
外部空間とオンスィートバスルームの主寝室は森の中に居る様な幻想的な雰囲気を感じさせる
Large modern powder room in Other with blue tile, glass tile, grey walls, ceramic floors, a vessel sink, engineered quartz benchtops, black floor, grey benchtops, a built-in vanity, timber and planked wall panelling.
Large modern powder room in Other with blue tile, glass tile, grey walls, ceramic floors, a vessel sink, engineered quartz benchtops, black floor, grey benchtops, a built-in vanity, timber and planked wall panelling.

This is an example of a mid-sized midcentury powder room in Detroit with furniture-like cabinets, brown cabinets, a one-piece toilet, multi-coloured tile, ceramic tile, multi-coloured walls, medium hardwood floors, a vessel sink, wood benchtops, brown floor, brown benchtops, a freestanding vanity, vaulted and wallpaper.
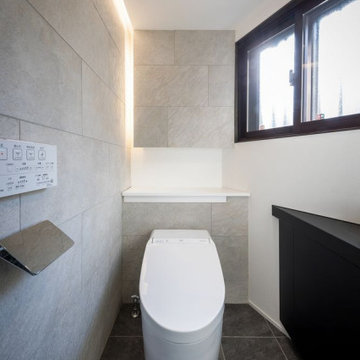
古民家ゆえ圧倒的にブラウン系の色調が多いので、トイレ空間だけはホワイトを基調としたモノトーン系のカラースキームとしました。安価なイメージにならないようにと、床・壁ともに外国産のセラミックタイルを貼り、間接照明で柔らかい光に包まれるような照明計画としました。
Design ideas for a large modern powder room in Osaka with recessed-panel cabinets, black cabinets, a one-piece toilet, white tile, ceramic tile, white walls, ceramic floors, a vessel sink, grey floor, black benchtops, a built-in vanity and wallpaper.
Design ideas for a large modern powder room in Osaka with recessed-panel cabinets, black cabinets, a one-piece toilet, white tile, ceramic tile, white walls, ceramic floors, a vessel sink, grey floor, black benchtops, a built-in vanity and wallpaper.
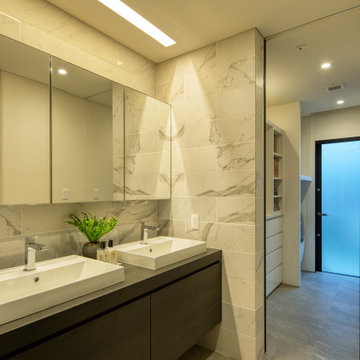
2ボウルの洗面として奥の部屋が洗濯室兼脱衣でドアを開けると物干しとなっています
Photo of a mid-sized modern powder room in Other with flat-panel cabinets, dark wood cabinets, white tile, ceramic tile, wood benchtops, brown benchtops, a floating vanity, white walls, ceramic floors, a vessel sink, grey floor and wallpaper.
Photo of a mid-sized modern powder room in Other with flat-panel cabinets, dark wood cabinets, white tile, ceramic tile, wood benchtops, brown benchtops, a floating vanity, white walls, ceramic floors, a vessel sink, grey floor and wallpaper.

Inspiration for a country powder room in Moscow with medium hardwood floors, wood and wood walls.
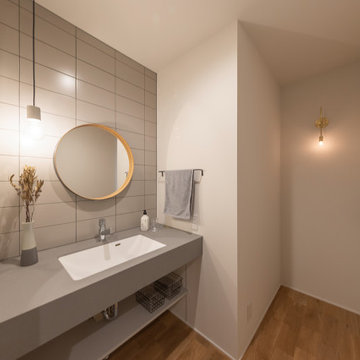
玄関を入ってすぐの場所に設置した洗面台。帰宅時の手洗いをスムーズに済ませることができ、来客時にも案内しやすいメリットも。アクセントのタイルや照明など細かな部分にセンスが光る空間です。
Photo of an asian powder room in Other with open cabinets, grey cabinets, white walls, medium hardwood floors, an undermount sink, laminate benchtops, brown floor, grey benchtops, a freestanding vanity, wallpaper and wallpaper.
Photo of an asian powder room in Other with open cabinets, grey cabinets, white walls, medium hardwood floors, an undermount sink, laminate benchtops, brown floor, grey benchtops, a freestanding vanity, wallpaper and wallpaper.

Powder room - Elitis vinyl wallpaper with red travertine and grey mosaics. Vessel bowl sink with black wall mounted tapware. Custom lighting. Navy painted ceiling and terrazzo floor.
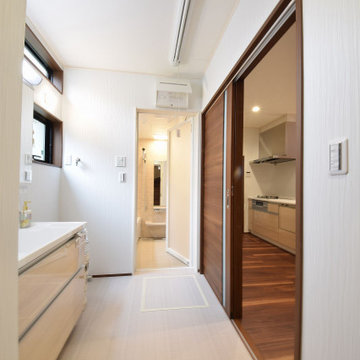
便利な家事動線
家事の時間を短縮するために、キッチン裏に洗面所を設計。
また、玄関からリビングを通らずに直接洗面所へも繋がっているので、外で元気よく遊んで帰ってきた子供たちもすぐに手洗いできます。
This is an example of an asian powder room in Other with louvered cabinets, white tile, solid surface benchtops, beige floor, white benchtops, a freestanding vanity, wallpaper and wallpaper.
This is an example of an asian powder room in Other with louvered cabinets, white tile, solid surface benchtops, beige floor, white benchtops, a freestanding vanity, wallpaper and wallpaper.

The seeming simplicity of forms and materiality of Five Shadows is the result of rigorous alignments and geometries, from the stone coursing on the exterior to the sequenced wood-plank coursing of the interior.
Architecture by CLB – Jackson, Wyoming – Bozeman, Montana. Interiors by Philip Nimmo Design.
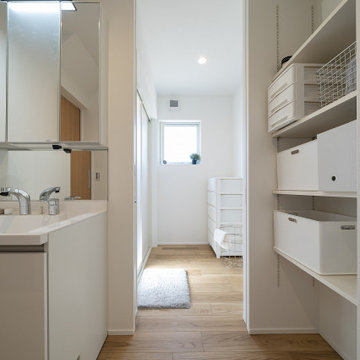
This is an example of a modern powder room in Other with white cabinets, white walls, plywood floors, brown floor, white benchtops, a freestanding vanity, wallpaper and wallpaper.
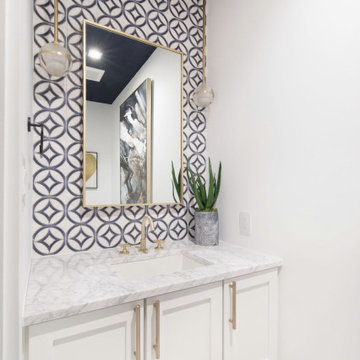
Mid-sized transitional powder room in Austin with shaker cabinets, white cabinets, a two-piece toilet, blue tile, white walls, marble floors, an undermount sink, white floor, white benchtops, a floating vanity and wallpaper.
All Ceiling Designs Powder Room Design Ideas
1